Formal Living Design Ideas with a Tile Fireplace Surround
Refine by:
Budget
Sort by:Popular Today
1 - 20 of 11,600 photos
Item 1 of 3

First impression count as you enter this custom-built Horizon Homes property at Kellyville. The home opens into a stylish entryway, with soaring double height ceilings.
It’s often said that the kitchen is the heart of the home. And that’s literally true with this home. With the kitchen in the centre of the ground floor, this home provides ample formal and informal living spaces on the ground floor.
At the rear of the house, a rumpus room, living room and dining room overlooking a large alfresco kitchen and dining area make this house the perfect entertainer. It’s functional, too, with a butler’s pantry, and laundry (with outdoor access) leading off the kitchen. There’s also a mudroom – with bespoke joinery – next to the garage.
Upstairs is a mezzanine office area and four bedrooms, including a luxurious main suite with dressing room, ensuite and private balcony.
Outdoor areas were important to the owners of this knockdown rebuild. While the house is large at almost 454m2, it fills only half the block. That means there’s a generous backyard.
A central courtyard provides further outdoor space. Of course, this courtyard – as well as being a gorgeous focal point – has the added advantage of bringing light into the centre of the house.
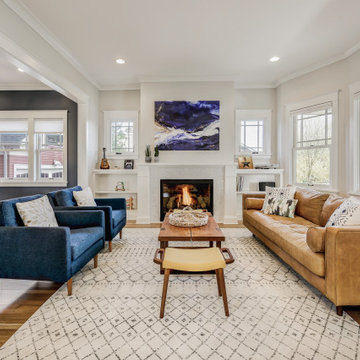
Photograph by Travis Peterson.
Large transitional formal open concept living room in Seattle with white walls, light hardwood floors, a standard fireplace, a tile fireplace surround, no tv and brown floor.
Large transitional formal open concept living room in Seattle with white walls, light hardwood floors, a standard fireplace, a tile fireplace surround, no tv and brown floor.
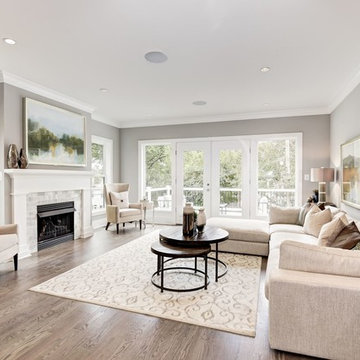
Design ideas for a transitional formal living room in DC Metro with grey walls, dark hardwood floors, a standard fireplace, a tile fireplace surround, no tv and brown floor.
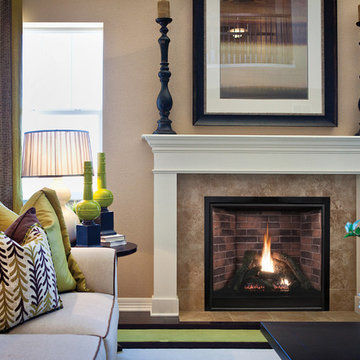
Photo of a mid-sized transitional formal open concept living room in St Louis with brown walls, dark hardwood floors, a standard fireplace, a tile fireplace surround, no tv and brown floor.

Inspiration for a large beach style formal open concept living room in New York with white walls, a standard fireplace, dark hardwood floors, a tile fireplace surround, no tv and brown floor.
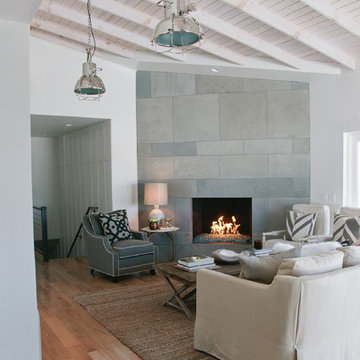
Design ideas for a mid-sized transitional formal open concept living room in Salt Lake City with white walls, light hardwood floors, a corner fireplace and a tile fireplace surround.
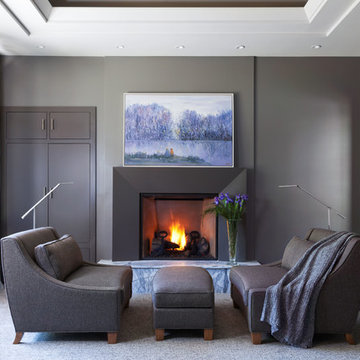
Photo of a mid-sized contemporary formal enclosed living room in Denver with grey walls, carpet, a standard fireplace, no tv, grey floor and a tile fireplace surround.
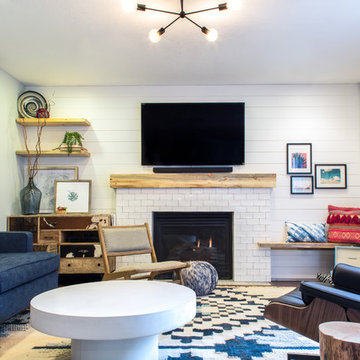
We really brightened the space up by adding a white shiplap feature wall, a neutral gray paint for the walls and a very bright fireplace surround.
Small eclectic formal enclosed living room in Portland with white walls, carpet, a standard fireplace, a tile fireplace surround, a wall-mounted tv and multi-coloured floor.
Small eclectic formal enclosed living room in Portland with white walls, carpet, a standard fireplace, a tile fireplace surround, a wall-mounted tv and multi-coloured floor.
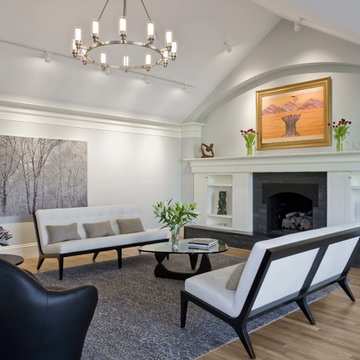
This is an example of a mid-sized contemporary formal open concept living room in Boston with white walls, a standard fireplace, light hardwood floors, a tile fireplace surround, no tv and brown floor.

Inspiration for a mid-sized transitional formal living room in Minneapolis with white walls, light hardwood floors, a standard fireplace, a tile fireplace surround and a wall-mounted tv.
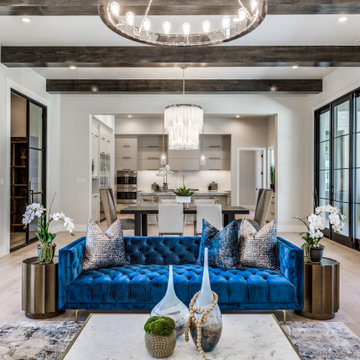
Large and spacious living room/family room with modern styled chandeliers, hardwood flooring, wood beam ceilings, and large windows.
Photo of a large modern formal open concept living room in Dallas with white walls, light hardwood floors, a standard fireplace, a tile fireplace surround and exposed beam.
Photo of a large modern formal open concept living room in Dallas with white walls, light hardwood floors, a standard fireplace, a tile fireplace surround and exposed beam.
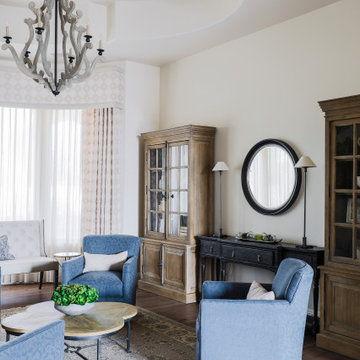
Inspiration for a large mediterranean formal enclosed living room in Phoenix with a tile fireplace surround, white walls, medium hardwood floors and brown floor.
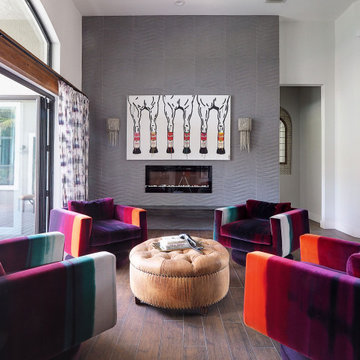
Equestrian style wall art sets bright tone for this living room where four swivel club chairs around a tufted leather ottoman make for a cozy area to sit and talk.
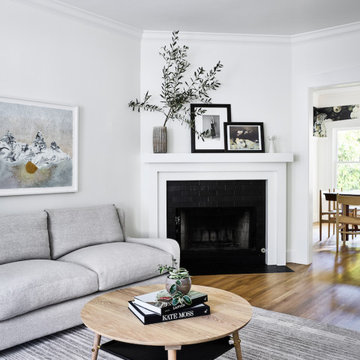
Design ideas for a mid-sized scandinavian formal enclosed living room in San Francisco with white walls, medium hardwood floors, a corner fireplace, a tile fireplace surround, no tv and brown floor.
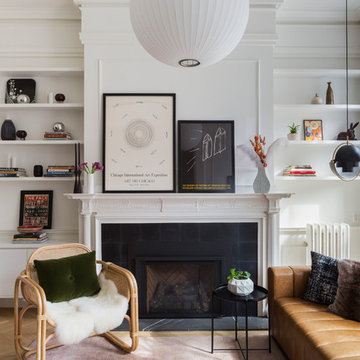
Complete renovation of a 19th century brownstone in Brooklyn's Fort Greene neighborhood. Modern interiors that preserve many original details.
Kate Glicksberg Photography
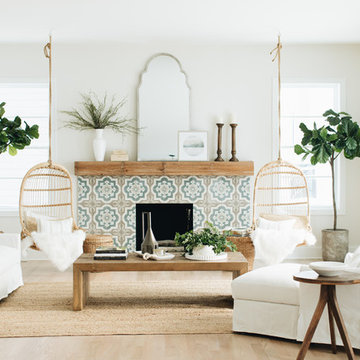
Inspiration for a beach style formal living room in Chicago with white walls, light hardwood floors, a standard fireplace, a tile fireplace surround, no tv and beige floor.
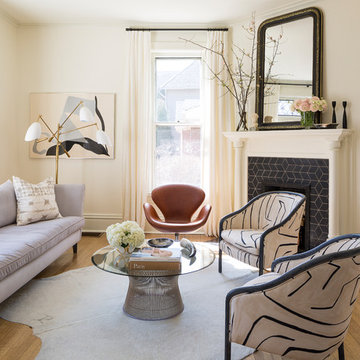
Traditional formal enclosed living room in Chicago with white walls, medium hardwood floors, a corner fireplace and a tile fireplace surround.
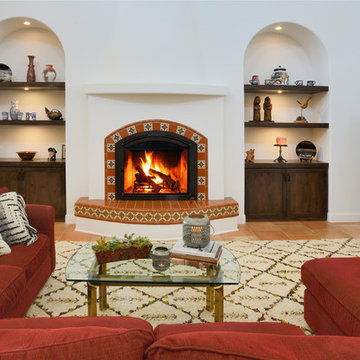
Inspiration for a mediterranean formal open concept living room in Sacramento with a tile fireplace surround, white walls, terra-cotta floors, a concealed tv and orange floor.
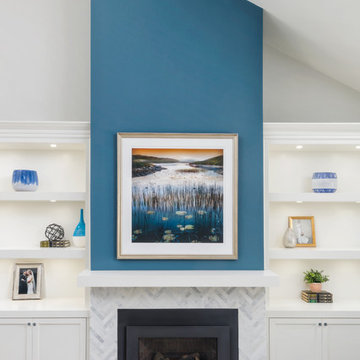
A transitional living space filled with natural light, contemporary furnishings with blue accent accessories. The focal point in the room features a custom fireplace with a marble, herringbone tile surround, marble hearth, custom white built-ins with floating shelves. Photo by Exceptional Frames.
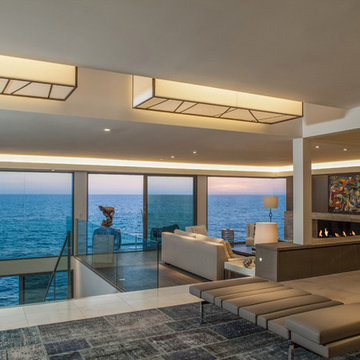
Inspiration for a large modern formal loft-style living room in San Diego with grey walls, marble floors, a ribbon fireplace, a tile fireplace surround, no tv and beige floor.
Formal Living Design Ideas with a Tile Fireplace Surround
1



