Formal Living Design Ideas with Planked Wall Panelling
Refine by:
Budget
Sort by:Popular Today
1 - 20 of 371 photos
Item 1 of 3

Created a living room for the entire family to enjoy and entertain friends and family.
Inspiration for a mid-sized transitional formal living room in Atlanta with white walls, dark hardwood floors, a corner fireplace, a wall-mounted tv, brown floor and planked wall panelling.
Inspiration for a mid-sized transitional formal living room in Atlanta with white walls, dark hardwood floors, a corner fireplace, a wall-mounted tv, brown floor and planked wall panelling.
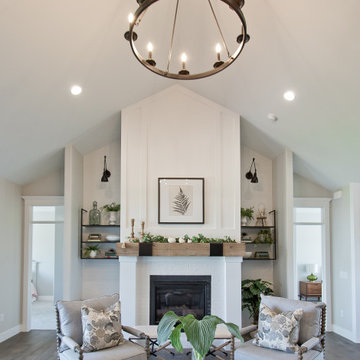
6 1/2-inch wide engineered Weathered Maple by Casabella - collection: Provincial, selection: Fredicton
Design ideas for a country formal open concept living room with white walls, medium hardwood floors, a standard fireplace, brown floor, vaulted and planked wall panelling.
Design ideas for a country formal open concept living room with white walls, medium hardwood floors, a standard fireplace, brown floor, vaulted and planked wall panelling.

Mid-sized beach style formal open concept living room in Other with white walls, light hardwood floors, brown floor and planked wall panelling.
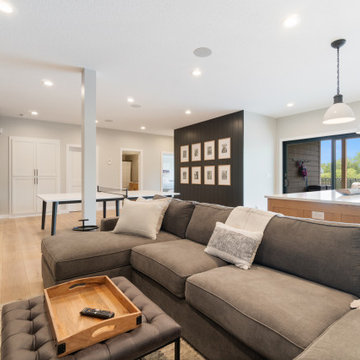
Inspired by sandy shorelines on the California coast, this beachy blonde vinyl floor brings just the right amount of variation to each room. With the Modin Collection, we have raised the bar on luxury vinyl plank. The result is a new standard in resilient flooring. Modin offers true embossed in register texture, a low sheen level, a rigid SPC core, an industry-leading wear layer, and so much more.

Living room cabinetry feat. fireplace, stone surround and concealed TV. A clever pocket slider hides the TV in the featured wooden paneled wall.
Mid-sized modern formal open concept living room in Auckland with black walls, medium hardwood floors, a standard fireplace, a metal fireplace surround, a concealed tv, brown floor and planked wall panelling.
Mid-sized modern formal open concept living room in Auckland with black walls, medium hardwood floors, a standard fireplace, a metal fireplace surround, a concealed tv, brown floor and planked wall panelling.

Photo of a large beach style formal open concept living room in Other with white walls, medium hardwood floors, a standard fireplace, a wall-mounted tv, brown floor, coffered and planked wall panelling.
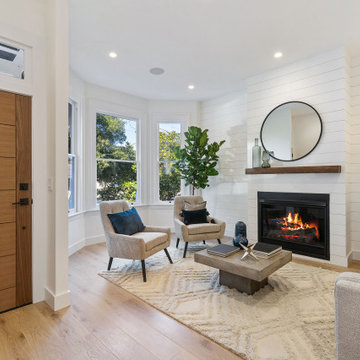
Design ideas for a large transitional formal open concept living room in San Francisco with white walls, medium hardwood floors, a standard fireplace, a wood fireplace surround, no tv, beige floor and planked wall panelling.

Living room and dining area featuring exposed wood beams, black and gold chandelier, shiplap walls, rattan coffee table, black table lamps, hardwood flooring, and large black windows.

Remodeling
Mid-sized formal enclosed living room in Dallas with grey walls, cork floors, a standard fireplace, a brick fireplace surround, grey floor, coffered and planked wall panelling.
Mid-sized formal enclosed living room in Dallas with grey walls, cork floors, a standard fireplace, a brick fireplace surround, grey floor, coffered and planked wall panelling.
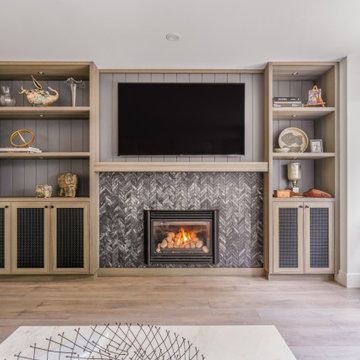
Design ideas for a mid-sized contemporary formal enclosed living room in Vancouver with grey walls, light hardwood floors, a tile fireplace surround, beige floor, planked wall panelling, a standard fireplace and a built-in media wall.
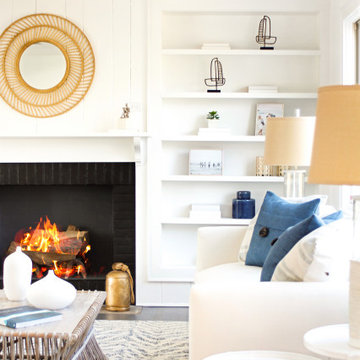
This beautiful, waterfront property features an open living space and abundant light throughout and was staged by BA Staging & Interiors. The staging was carefully curated to reflect sophisticated beach living with white and soothing blue accents. Luxurious textures were included to showcase comfort and elegance.

This is an example of a small transitional formal open concept living room in Orange County with white walls, light hardwood floors, a standard fireplace, a tile fireplace surround, a built-in media wall, multi-coloured floor, coffered and planked wall panelling.
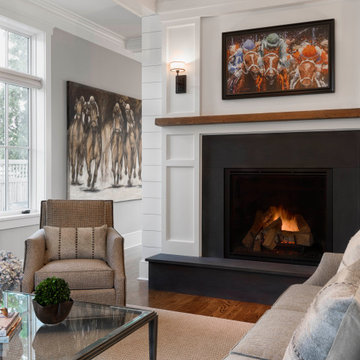
Inspiration for a large traditional formal open concept living room with grey walls, medium hardwood floors, a standard fireplace, a stone fireplace surround, no tv, brown floor and planked wall panelling.
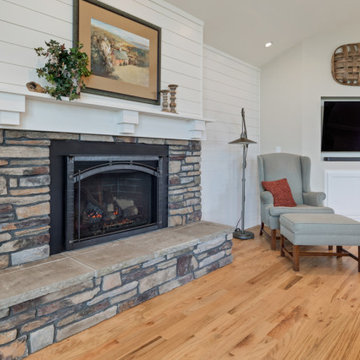
Design ideas for a large country formal open concept living room in Other with white walls, medium hardwood floors, a standard fireplace, a stone fireplace surround, a wall-mounted tv, multi-coloured floor, vaulted and planked wall panelling.
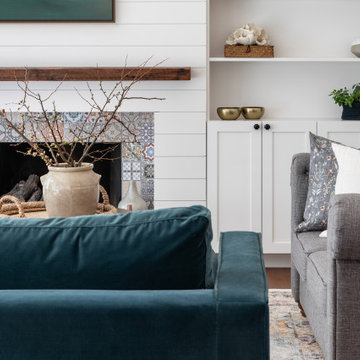
Mid-sized country formal open concept living room in San Francisco with grey walls, dark hardwood floors, a standard fireplace, no tv, brown floor and planked wall panelling.

The Hemingway Oak is a beautiful modern engineered floor with a rich warm medium color that blends into any home design.
PC and Designs: Sima Spaces
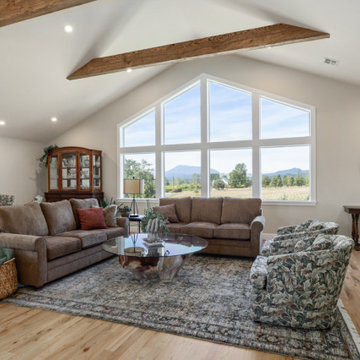
Inspiration for a large country formal open concept living room in Other with white walls, medium hardwood floors, a standard fireplace, a stone fireplace surround, a wall-mounted tv, multi-coloured floor, vaulted and planked wall panelling.
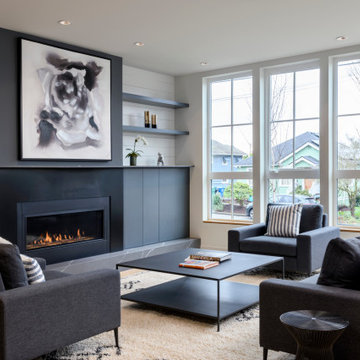
This is an example of a mid-sized contemporary formal open concept living room in Seattle with white walls, light hardwood floors, a ribbon fireplace, a metal fireplace surround, no tv and planked wall panelling.
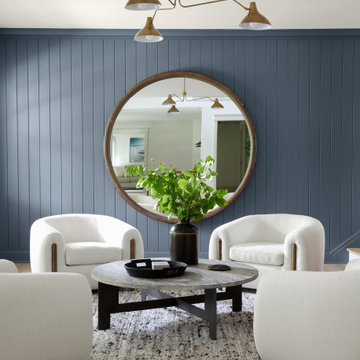
This is an example of a country formal living room in New York with blue walls, medium hardwood floors and planked wall panelling.
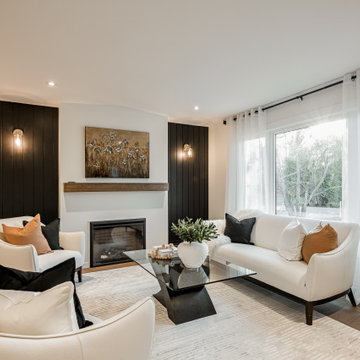
Looking for the the latest home interior and styling trends, this spacious Beaconsfield home will fill you with ideas and inspiration! Having just hit the market, it has some design elements you won't want to live without. From the massive walk-in closet and private master bathroom to a kitchen and family living area large enough to host huge parties and family get-togethers!
Formal Living Design Ideas with Planked Wall Panelling
1



