Formal Living Design Ideas with Slate Floors
Refine by:
Budget
Sort by:Popular Today
101 - 120 of 522 photos
Item 1 of 3
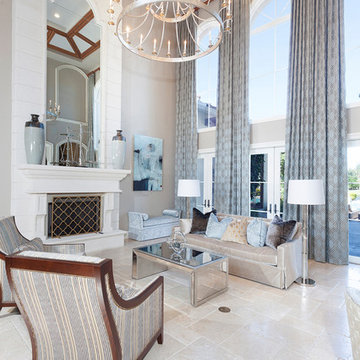
Architectural photography by ibi designs
This is an example of an expansive mediterranean formal living room in Miami with beige walls, slate floors, a standard fireplace, a concrete fireplace surround, no tv and beige floor.
This is an example of an expansive mediterranean formal living room in Miami with beige walls, slate floors, a standard fireplace, a concrete fireplace surround, no tv and beige floor.
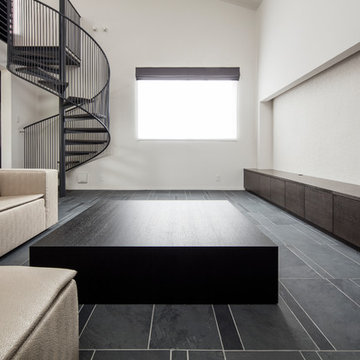
繊細な手摺の螺旋階段。
撮影:淺川敏
Inspiration for a large modern formal open concept living room in Tokyo with white walls, black floor, slate floors, no fireplace and a freestanding tv.
Inspiration for a large modern formal open concept living room in Tokyo with white walls, black floor, slate floors, no fireplace and a freestanding tv.
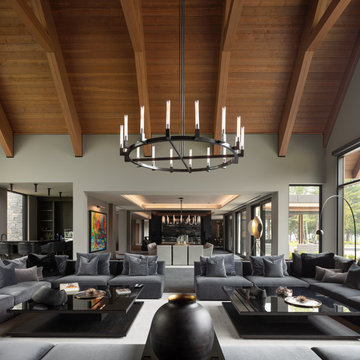
This 10,000 + sq ft timber frame home is stunningly located on the shore of Lake Memphremagog, QC. The kitchen and family room set the scene for the space and draw guests into the dining area. The right wing of the house boasts a 32 ft x 43 ft great room with vaulted ceiling and built in bar. The main floor also has access to the four car garage, along with a bathroom, mudroom and large pantry off the kitchen.
On the the second level, the 18 ft x 22 ft master bedroom is the center piece. This floor also houses two more bedrooms, a laundry area and a bathroom. Across the walkway above the garage is a gym and three ensuite bedooms with one featuring its own mezzanine.
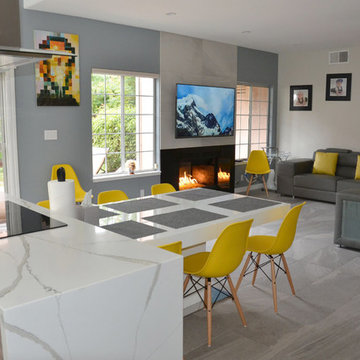
Mid-sized contemporary formal open concept living room in San Francisco with grey walls, slate floors, a standard fireplace, a metal fireplace surround, a wall-mounted tv and grey floor.
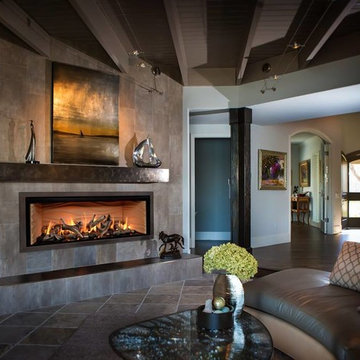
Photo of a mid-sized contemporary formal open concept living room in Other with grey walls, slate floors, a ribbon fireplace, a tile fireplace surround, no tv and grey floor.
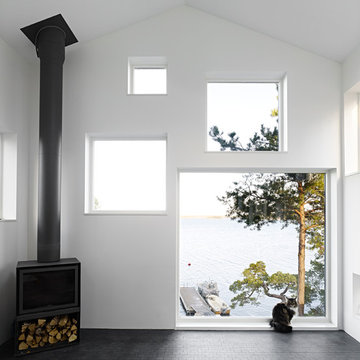
Brendan Austin
Design ideas for a large scandinavian formal open concept living room in Stockholm with white walls, slate floors, a wood stove and no tv.
Design ideas for a large scandinavian formal open concept living room in Stockholm with white walls, slate floors, a wood stove and no tv.
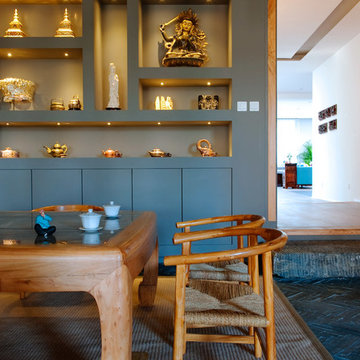
Tea room with built in shelves and storage featuring a slate herringbone floor, unique ceiling design and a range of functional lighting options. Interiors designed by Blake Civiello. Photos by Philippe Le Berre
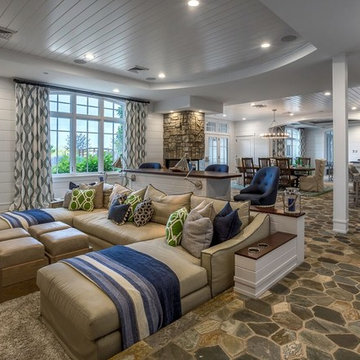
Photo of a mid-sized transitional formal open concept living room in Detroit with beige walls, slate floors, a standard fireplace, a concrete fireplace surround and grey floor.
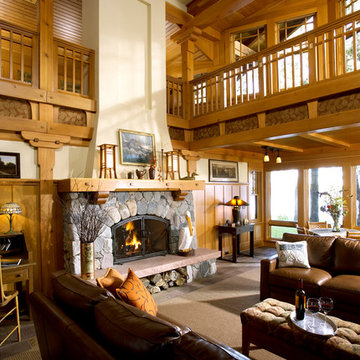
Architecture & Interior Design: David Heide Design Studio
Design ideas for an arts and crafts formal living room in Minneapolis with a standard fireplace, a stone fireplace surround, white walls, slate floors and no tv.
Design ideas for an arts and crafts formal living room in Minneapolis with a standard fireplace, a stone fireplace surround, white walls, slate floors and no tv.
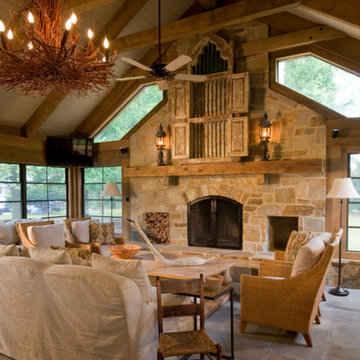
Photographer: Geoffrey Hodgdon
Photo of a large country formal enclosed living room in DC Metro with beige walls, slate floors, a standard fireplace, a stone fireplace surround, no tv and grey floor.
Photo of a large country formal enclosed living room in DC Metro with beige walls, slate floors, a standard fireplace, a stone fireplace surround, no tv and grey floor.
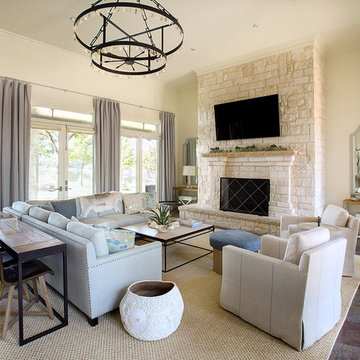
Mid-sized transitional formal enclosed living room in Dallas with beige walls, a standard fireplace, a stone fireplace surround, a wall-mounted tv and slate floors.
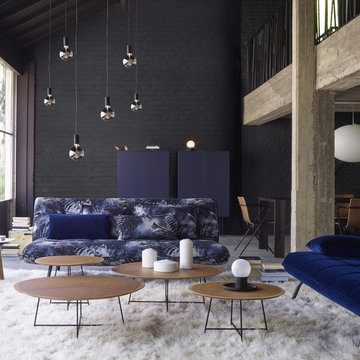
Berlin Loft Sofa and Alburni Occasional Tables for Ligne Roset | Available at Linea Inc - Modern Furniture Los Angeles. (info@linea-inc.com / www.linea-inc.com)
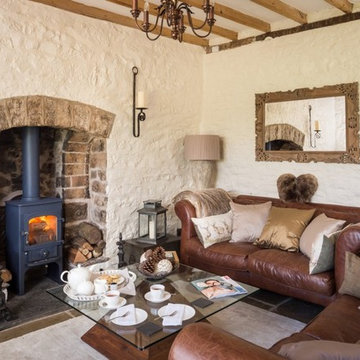
This is an example of a mid-sized country formal enclosed living room in Other with white walls, slate floors, a wood stove, a stone fireplace surround, a wall-mounted tv and grey floor.
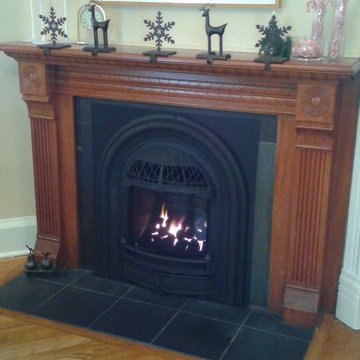
Small traditional formal enclosed living room in Minneapolis with white walls, slate floors, a standard fireplace, a metal fireplace surround and no tv.
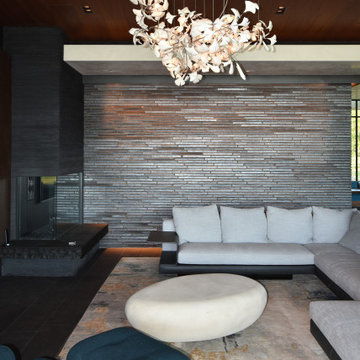
Large modern formal open concept living room in Houston with brown walls, slate floors, a corner fireplace, a tile fireplace surround, a built-in media wall, black floor, wood and brick walls.
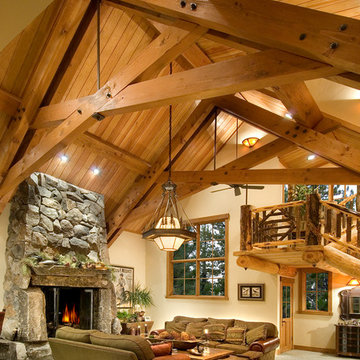
The "formal living room" is comfortable and inviting with a large fireplace. Photographer: Vance Fox
Design ideas for a large country formal open concept living room in Other with beige walls, slate floors, a standard fireplace, a stone fireplace surround, no tv and grey floor.
Design ideas for a large country formal open concept living room in Other with beige walls, slate floors, a standard fireplace, a stone fireplace surround, no tv and grey floor.
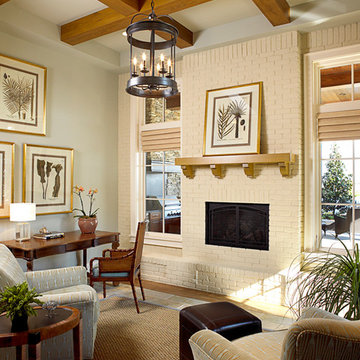
Marc Rutenberg Homes
Design ideas for a mid-sized transitional formal open concept living room in Tampa with grey walls, a standard fireplace, a brick fireplace surround and slate floors.
Design ideas for a mid-sized transitional formal open concept living room in Tampa with grey walls, a standard fireplace, a brick fireplace surround and slate floors.
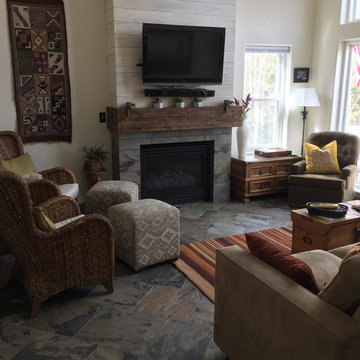
Photo of a mid-sized country formal enclosed living room in Denver with beige walls, slate floors, a standard fireplace, a wood fireplace surround, a wall-mounted tv and multi-coloured floor.
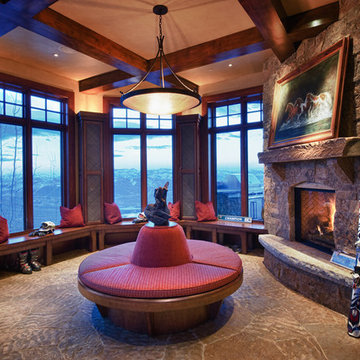
Doug Burke Photography
Large arts and crafts formal enclosed living room in Salt Lake City with beige walls, slate floors, a standard fireplace, a stone fireplace surround and no tv.
Large arts and crafts formal enclosed living room in Salt Lake City with beige walls, slate floors, a standard fireplace, a stone fireplace surround and no tv.
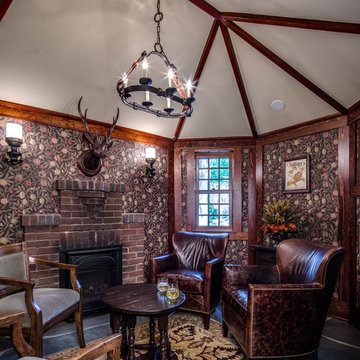
BRANDON STENGER
This is an example of a large traditional formal enclosed living room in Minneapolis with multi-coloured walls, slate floors, a standard fireplace, a brick fireplace surround and no tv.
This is an example of a large traditional formal enclosed living room in Minneapolis with multi-coloured walls, slate floors, a standard fireplace, a brick fireplace surround and no tv.
Formal Living Design Ideas with Slate Floors
6



