Bold Colors Formal Living Room Design Photos
Refine by:
Budget
Sort by:Popular Today
101 - 120 of 272 photos
Item 1 of 3
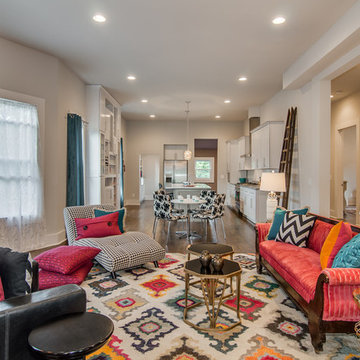
Photo of an eclectic formal open concept living room in Nashville with grey walls, dark hardwood floors and brown floor.

„Haussicht“ von Baufritz als konstruktive Herausforderung
Design meets Baukunst
Wer wirklich Neues schaffen möchte, muss ausgefahrene Wege verlassen und bereit sein, ein Wagnis einzugehen.
Das war für Helmut Holl, Projektleiter und ehemaliger Geschäftsführer von Anfang an klar, und rückblickend konstatiert er: „Das Projekt Haussicht, die konsequente Verbindung von Architektur, Design, - und unseren ökologischen Wertevorstellungen war für das gesamte Team ein Abenteuer“.
Das Abenteuer wurde gemeistert. Das heißt, beide Seiten – in persona Designer Alfredo Häberli und Architekt Stephan Rehm – waren offen füreinander, bereit den anderen zu verstehen und auch fremde Ideen in die eigene Denkwelt aufnehmen.
„Wir wollten Grenzgänger sein, Dinge neu durchdenken und Möglichkeiten ausloten“, sagt Rehm. „Wir suchten Wege, eine neue Holzbausprache zu entwickeln, den Konstruktionen Leichtigkeit zu geben und beispielsweise die Statik spürbar zu machen“, erklärt Häberli, dem man nachsagt, beim Designen mit dem Herzen zu denken.
Entstanden ist ein Gebäude, das keine Kulissenarchitektur zeigt, sondern echten, sichtbaren Holzbau. Design und Architektur fließen ineinander, was bei der neuartigen Fassade aus haushoher Vertikalverschalung („Häberli-Schalung“) ebenso deutlich wird wie bei den üppigen Glasflächen mit schlanken Holzständern dazwischen und der hinterlüfteten Hartbedachung aus Blech, die die Robustheit eines geneigten Daches mit Flachdacharchitektur verbindet.
Ökologischer Holzsystembau
Rein praktisch ging es auch darum, gemeinsam Lösungen für eine moderne, ökologische Holzsystembauweise zu entwickeln, die trotz standardisierten Details eine freie architektonische Gestaltung ermöglicht.
Fazit: Die Ideen und Designvorgaben konnten von Baufritz bis auf Nuancen konstruktiv umgesetzt werden und fließen in die reguläre Häuserproduktion ein. Wobei es für Häberli, der üblicherweise kleinere Gegenstände wie Trinkgläser oder Sitzmöbel gestaltet ein echtes Aha-Erlebnis gab: In diesem Fall sah er seine Schöpfung erst nach dem Bau 1:1 und in voller Größe.
Weitere Infos finden Sie unter www.baufritz.de/haussicht
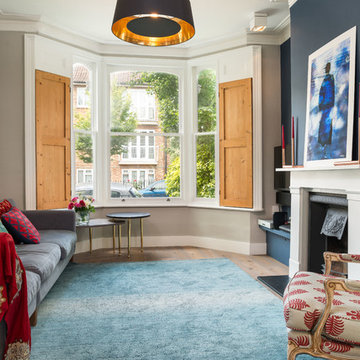
The client's grey sofa is brightened with the use of brightly coloured cushions. The narrow room feels larger through placement of the furniture. The side tables, with their slender brass legs, fit neatly together and can be pulled out when required.
Noga Photo Studio
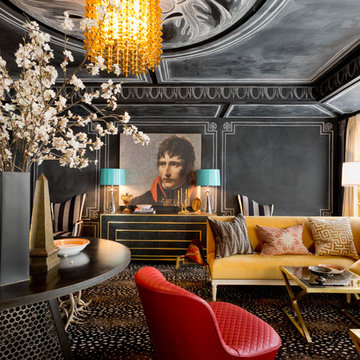
Photo: Rikki Snyder © 2016 Houzz
This is an example of a contemporary formal enclosed living room in New York with black walls and carpet.
This is an example of a contemporary formal enclosed living room in New York with black walls and carpet.
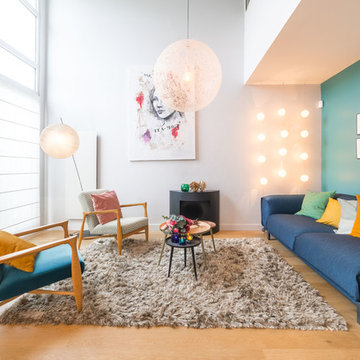
Salon avec 5m de hauteur sous-plafond. Espace cosy avec une harmonie bleu canard, bleu pétrole associée à des touches de jaune et rose poudré.
Design ideas for a large contemporary formal open concept living room in Paris with blue walls, medium hardwood floors, no tv and brown floor.
Design ideas for a large contemporary formal open concept living room in Paris with blue walls, medium hardwood floors, no tv and brown floor.
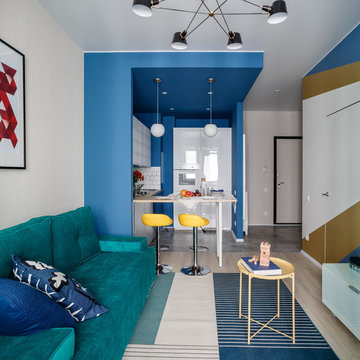
Марина Новикова и Ольга Луис.
This is an example of a contemporary formal open concept living room in Moscow with multi-coloured walls, light hardwood floors and no fireplace.
This is an example of a contemporary formal open concept living room in Moscow with multi-coloured walls, light hardwood floors and no fireplace.
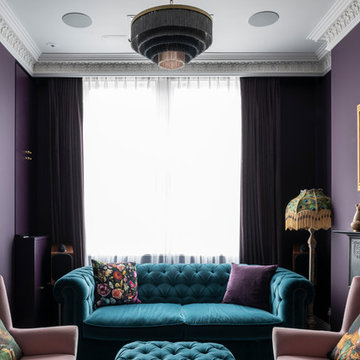
Photo of a transitional formal living room in London with purple walls and no tv.
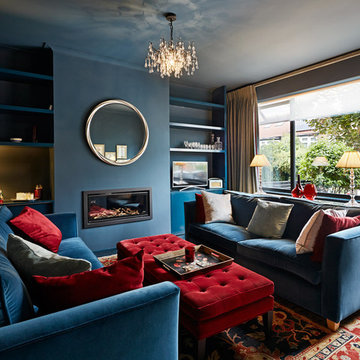
Developed as a Project Architect for Mulroy Architects
Photographs: Joakim Boren
Mid-sized transitional formal enclosed living room in London with blue walls, light hardwood floors, a ribbon fireplace, a freestanding tv and beige floor.
Mid-sized transitional formal enclosed living room in London with blue walls, light hardwood floors, a ribbon fireplace, a freestanding tv and beige floor.
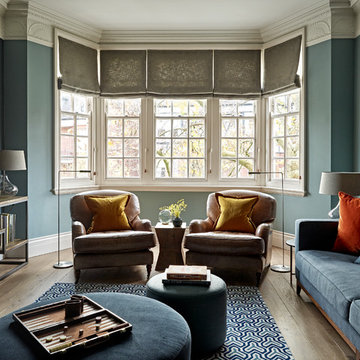
Design ideas for a transitional formal enclosed living room in London with blue walls, light hardwood floors and beige floor.
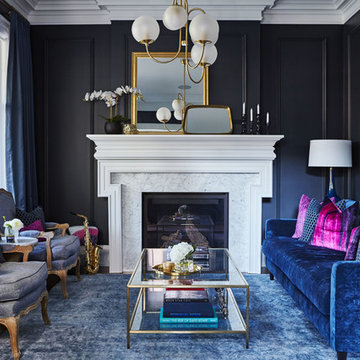
Transitional formal living room in Toronto with a standard fireplace, a stone fireplace surround, brown floor, black walls and dark hardwood floors.
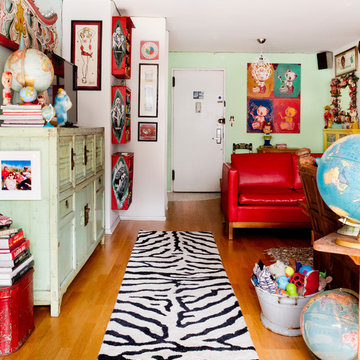
Front foyer and living room space separated by vintage red Naugahyde sofa. Featured in 'My Houzz'. photo: Rikki Snyder
This is an example of a small eclectic formal open concept living room in New York with medium hardwood floors, white walls, no fireplace, a freestanding tv and brown floor.
This is an example of a small eclectic formal open concept living room in New York with medium hardwood floors, white walls, no fireplace, a freestanding tv and brown floor.

This is an example of a midcentury formal open concept living room in Denver with white walls, light hardwood floors, no fireplace and no tv.
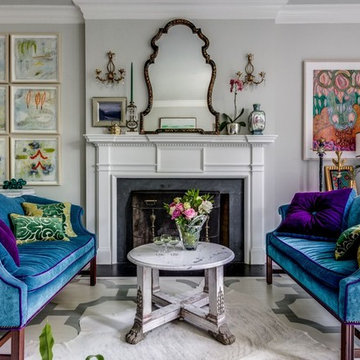
A new direction...interiors that set a style standard for modern living. A unique mix of furnishings, original art, modern lighting, painted floor, objet d' art, a bit of color and drama create a well curated space.
Tyler Mahl Photography
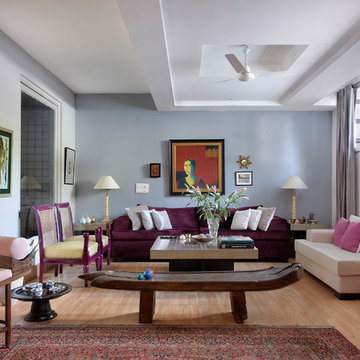
Photo of a mid-sized contemporary formal enclosed living room in Delhi with white walls, light hardwood floors and beige floor.
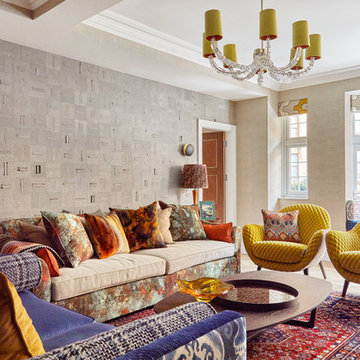
This is an example of a mid-sized eclectic formal enclosed living room in London with grey walls, light hardwood floors and beige floor.
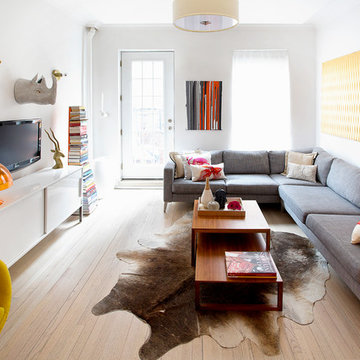
Inspiration for a contemporary formal living room in New York with white walls and a wall-mounted tv.
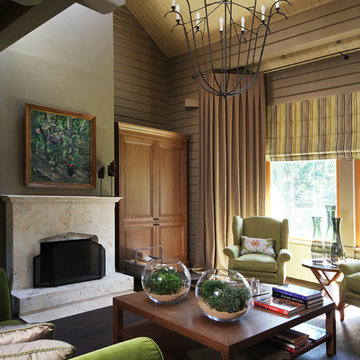
Фотограф Алексей Коновалов
Inspiration for a large eclectic formal open concept living room in Moscow with beige walls, a standard fireplace, a stone fireplace surround, no tv and dark hardwood floors.
Inspiration for a large eclectic formal open concept living room in Moscow with beige walls, a standard fireplace, a stone fireplace surround, no tv and dark hardwood floors.
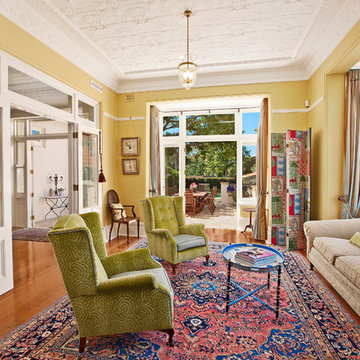
Formal Sitting Room with ample light
Mid-sized eclectic formal enclosed living room in Melbourne with yellow walls, light hardwood floors and no tv.
Mid-sized eclectic formal enclosed living room in Melbourne with yellow walls, light hardwood floors and no tv.
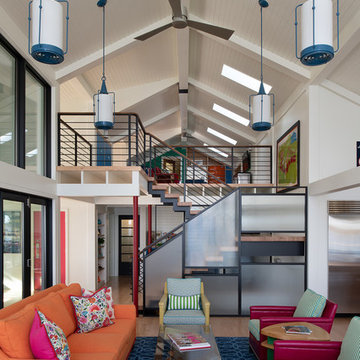
Scott Amundson Photography
This is an example of an eclectic formal open concept living room in Minneapolis with white walls, light hardwood floors and beige floor.
This is an example of an eclectic formal open concept living room in Minneapolis with white walls, light hardwood floors and beige floor.
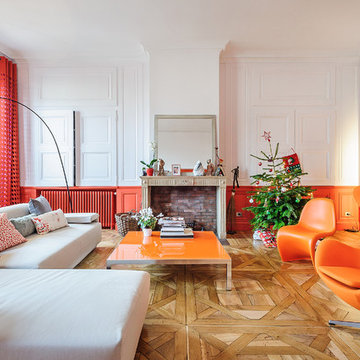
Photo of a large contemporary formal enclosed living room in Lyon with orange walls, light hardwood floors, a standard fireplace and no tv.
Bold Colors Formal Living Room Design Photos
6