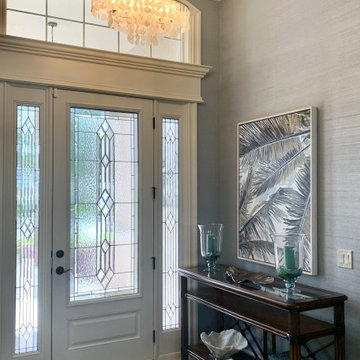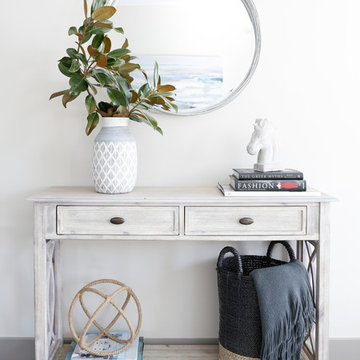Foyer Design Ideas
Refine by:
Budget
Sort by:Popular Today
101 - 120 of 7,556 photos
Item 1 of 3
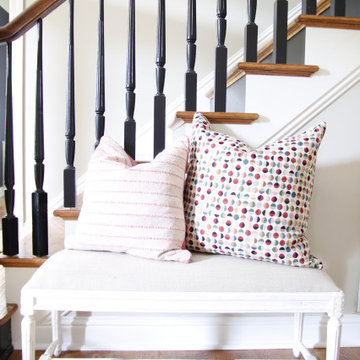
A whimsical, farmhouse Brentwood home design with colorful decor. Interior Design & Photography: design by Christina Perry
Mid-sized country foyer with beige walls, medium hardwood floors, a single front door, a black front door and brown floor.
Mid-sized country foyer with beige walls, medium hardwood floors, a single front door, a black front door and brown floor.
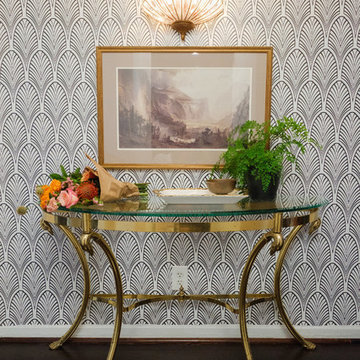
A small entry with 1920's glamour and touches of gold. The gold entry table plays well off of the black and white removable wallpaper. With a bright and fun entryway like this coming home would be a dream. Bring a patterned Wallpaper entry to life.
Designed by Danielle Perkins of Danielle Interior Design & Decor. Photos by Taylor Abeel Photography
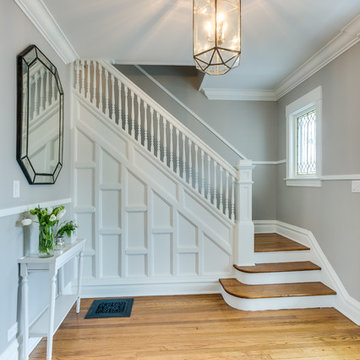
Brad Meese
Photo of a mid-sized traditional foyer in Chicago with grey walls, a single front door, a white front door and medium hardwood floors.
Photo of a mid-sized traditional foyer in Chicago with grey walls, a single front door, a white front door and medium hardwood floors.
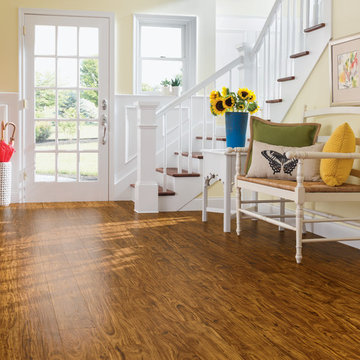
Mid-sized transitional foyer in Other with a single front door, a white front door, medium hardwood floors, yellow walls and brown floor.
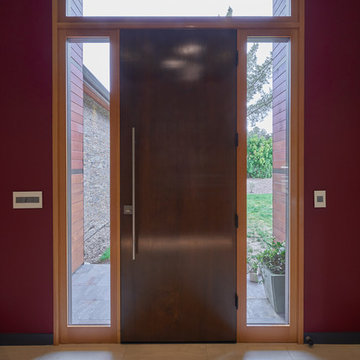
Dean J. Birinyi Architectural Photography http://www.djbphoto.com
This is an example of a large modern foyer in San Francisco with multi-coloured walls, a single front door, a dark wood front door, laminate floors and beige floor.
This is an example of a large modern foyer in San Francisco with multi-coloured walls, a single front door, a dark wood front door, laminate floors and beige floor.
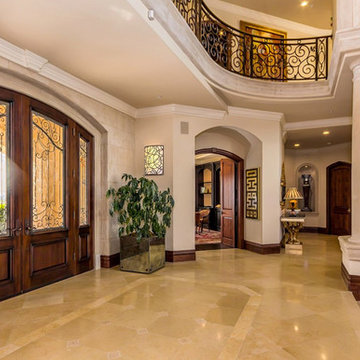
We added these mirrored Planters to the entry and Boyd Lighting Sconces, the entry to the home office and grand staircase
This is an example of an expansive mediterranean foyer in San Francisco with beige walls, marble floors, a double front door and a dark wood front door.
This is an example of an expansive mediterranean foyer in San Francisco with beige walls, marble floors, a double front door and a dark wood front door.
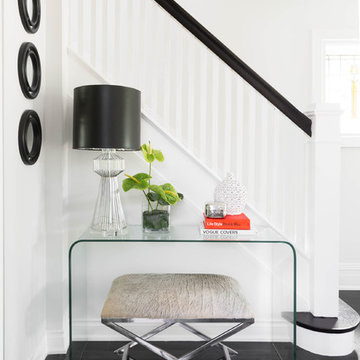
Photography: Stephani Buchman
Floral: Bluebird Event Design
Design ideas for a mid-sized transitional foyer in Toronto with white walls, porcelain floors and black floor.
Design ideas for a mid-sized transitional foyer in Toronto with white walls, porcelain floors and black floor.
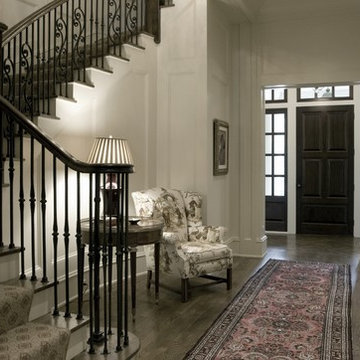
Design ideas for a mid-sized traditional foyer in Atlanta with white walls, dark hardwood floors, a single front door, a dark wood front door and brown floor.
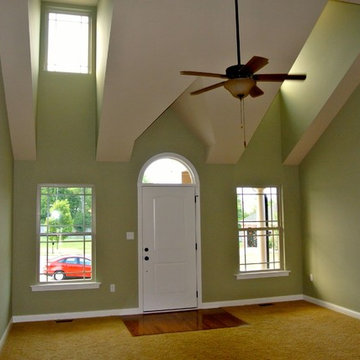
Photo of a mid-sized transitional foyer in Louisville with green walls, a single front door, a white front door and yellow floor.
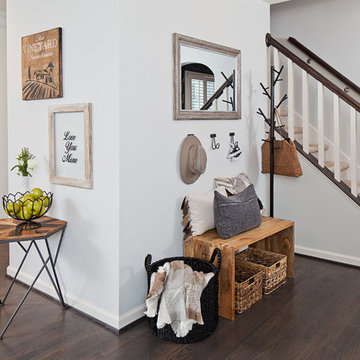
© Lassiter Photography
______________________________________________
Winner of the NARI Greater Charlotte Chapter Contractor of the Year Award for Best Residential Interior 75k - 150k,
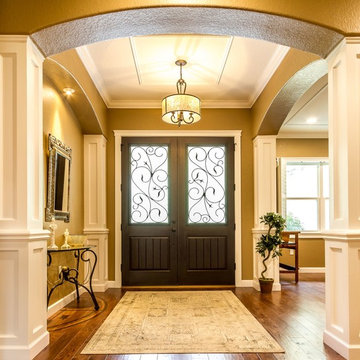
This is an example of a mid-sized arts and crafts foyer in Tampa with beige walls, medium hardwood floors, a double front door and a dark wood front door.
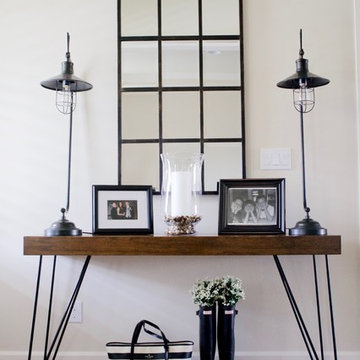
This is an example of a mid-sized industrial foyer in Seattle with dark hardwood floors.
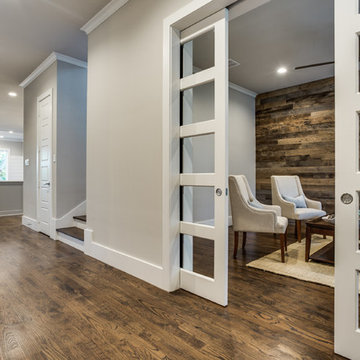
Shoot 2 Sell
Inspiration for a mid-sized country foyer in Dallas with grey walls, medium hardwood floors, a single front door and a medium wood front door.
Inspiration for a mid-sized country foyer in Dallas with grey walls, medium hardwood floors, a single front door and a medium wood front door.

This Paradise Model ATU is extra tall and grand! As you would in you have a couch for lounging, a 6 drawer dresser for clothing, and a seating area and closet that mirrors the kitchen. Quartz countertops waterfall over the side of the cabinets encasing them in stone. The custom kitchen cabinetry is sealed in a clear coat keeping the wood tone light. Black hardware accents with contrast to the light wood. A main-floor bedroom- no crawling in and out of bed. The wallpaper was an owner request; what do you think of their choice?
The bathroom has natural edge Hawaiian mango wood slabs spanning the length of the bump-out: the vanity countertop and the shelf beneath. The entire bump-out-side wall is tiled floor to ceiling with a diamond print pattern. The shower follows the high contrast trend with one white wall and one black wall in matching square pearl finish. The warmth of the terra cotta floor adds earthy warmth that gives life to the wood. 3 wall lights hang down illuminating the vanity, though durning the day, you likely wont need it with the natural light shining in from two perfect angled long windows.
This Paradise model was way customized. The biggest alterations were to remove the loft altogether and have one consistent roofline throughout. We were able to make the kitchen windows a bit taller because there was no loft we had to stay below over the kitchen. This ATU was perfect for an extra tall person. After editing out a loft, we had these big interior walls to work with and although we always have the high-up octagon windows on the interior walls to keep thing light and the flow coming through, we took it a step (or should I say foot) further and made the french pocket doors extra tall. This also made the shower wall tile and shower head extra tall. We added another ceiling fan above the kitchen and when all of those awning windows are opened up, all the hot air goes right up and out.
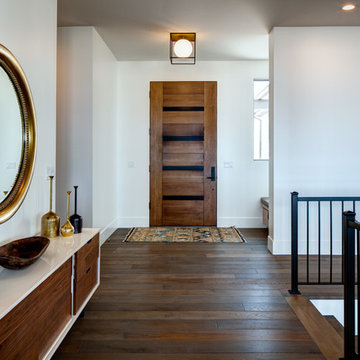
Interior Designer: Simons Design Studio
Builder: Magleby Construction
Photography: Alan Blakely Photography
Masterpiece Mill
Photo of a mid-sized contemporary foyer in Salt Lake City with white walls, dark hardwood floors, a single front door, a medium wood front door and brown floor.
Photo of a mid-sized contemporary foyer in Salt Lake City with white walls, dark hardwood floors, a single front door, a medium wood front door and brown floor.
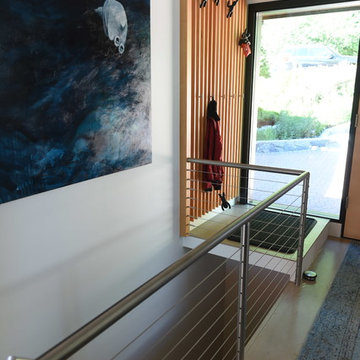
The entry tile floor was updated with concrete flooring and the wood spindle stair guardrail was replaced with metal posts and wire.
This is an example of a small contemporary foyer in Vancouver with white walls, concrete floors, a single front door, a light wood front door and beige floor.
This is an example of a small contemporary foyer in Vancouver with white walls, concrete floors, a single front door, a light wood front door and beige floor.
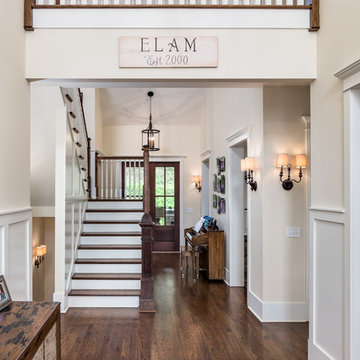
Photo of a mid-sized traditional foyer in Nashville with beige walls, brick floors, a single front door and a dark wood front door.

Mid-sized transitional foyer in Bridgeport with white walls, light hardwood floors, a double front door, a metal front door, beige floor and exposed beam.
Foyer Design Ideas
6
