Foyer Design Ideas
Refine by:
Budget
Sort by:Popular Today
121 - 140 of 7,556 photos
Item 1 of 3
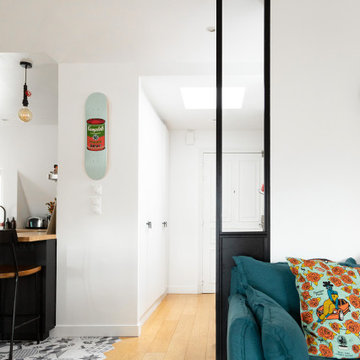
Nos clients occupaient déjà cet appartement mais souhaitaient une rénovation au niveau de la cuisine qui était isolée et donc inexploitée.
Ayant déjà des connaissances en matière d'immobilier, ils avaient une idée précise de ce qu'ils recherchaient. Ils ont utilisé le modalisateur 3D d'IKEA pour créer leur cuisine en choisissant les meubles et le plan de travail.
Nous avons déposé le mur porteur qui séparait la cuisine du salon pour ouvrir les espaces. Afin de soutenir la structure, nos experts ont installé une poutre métallique type UPN. Cette dernière étant trop grande (5M de mur à remplacer !), nous avons dû l'apporter en plusieurs morceaux pour la re-boulonner, percer et l'assembler sur place.
Des travaux de plomberie et d'électricité ont été nécessaires pour raccorder le lave-vaisselle et faire passer les câbles des spots dans le faux-plafond créé pour l'occasion. Nous avons également retravaillé le plan de travail pour qu'il se fonde parfaitement avec la cuisine.
Enfin, nos clients ont profité de nos services pour rattraper une petite étourderie. Ils ont eu un coup de cœur pour un canapé @laredouteinterieurs en solde. Lors de la livraison, ils se rendent compte que le canapé dépasse du mur de 30cm ! Nous avons alors installé une jolie verrière pour rattraper la chose.
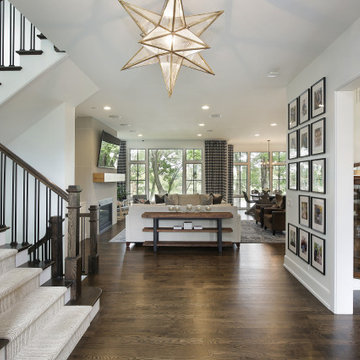
Design ideas for a mid-sized traditional foyer in Chicago with white walls, dark hardwood floors, a single front door, a dark wood front door and brown floor.
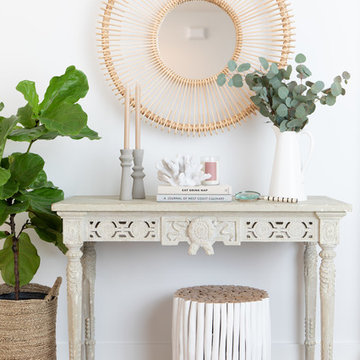
Karla Garcia
Design ideas for a mid-sized contemporary foyer in Miami with white walls, concrete floors and beige floor.
Design ideas for a mid-sized contemporary foyer in Miami with white walls, concrete floors and beige floor.
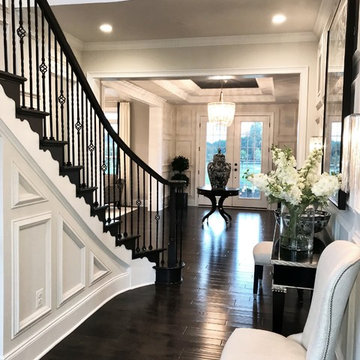
The goal for this entire home was to design everything in black & white and keep each room interesting, well design, sophisticated and most of all, timeless.
A great entryway sets the tone for the rest of your home and prepares you for what’s next. I designed this entryway to be tasteful well design but bold and dramatic to keep you interested. I wanted everyone that entered this house to start thinking in their mind “I want to see more!”
The lighting and artwork I picked out were all out of my clients’ comfort zone, but they trusted me enough to go with my design. I love it when my clients aren’t afraid to take the risk, it always pays off at end!
Let the Picture speak for itself!
Photo Credits: Rose T. Bien-Aime
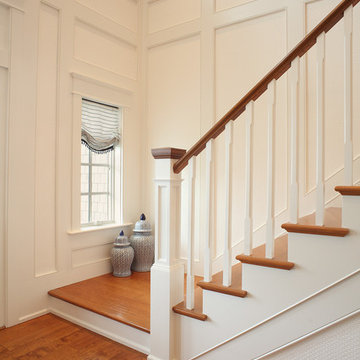
Small white and navy striped Roman shade with navy wood beads along bottom edge is all this window needed.
Design ideas for a large beach style foyer in Philadelphia with white walls, medium hardwood floors, a single front door, a white front door and brown floor.
Design ideas for a large beach style foyer in Philadelphia with white walls, medium hardwood floors, a single front door, a white front door and brown floor.
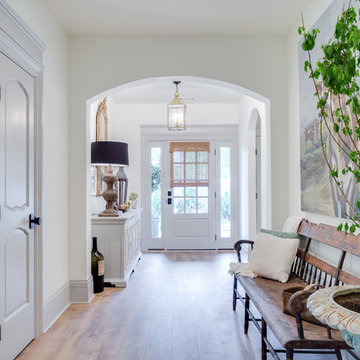
Photo of a mid-sized transitional foyer in Orange County with white walls, medium hardwood floors, a single front door, a white front door and brown floor.
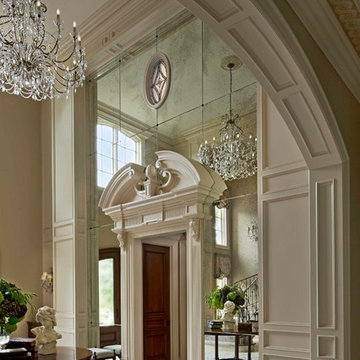
Photographer: Beth Singer
Photo of a large traditional foyer in Detroit with beige walls and ceramic floors.
Photo of a large traditional foyer in Detroit with beige walls and ceramic floors.
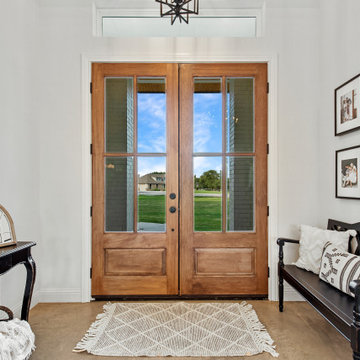
This is an example of a mid-sized country foyer in Dallas with white walls, concrete floors, a double front door, a medium wood front door and beige floor.
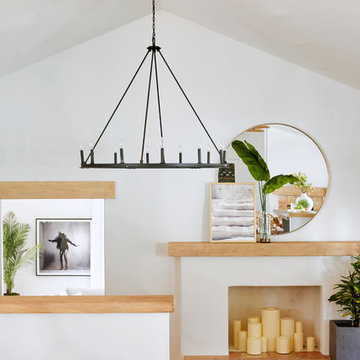
Saltillo tile with large round mirror and fireplace.
This is an example of a mid-sized mediterranean foyer in Phoenix with white walls, terra-cotta floors, a single front door, a brown front door and orange floor.
This is an example of a mid-sized mediterranean foyer in Phoenix with white walls, terra-cotta floors, a single front door, a brown front door and orange floor.
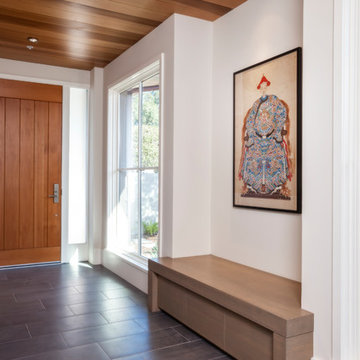
Cherie Cordellos photography
Inspiration for a mid-sized contemporary foyer in San Francisco with white walls, a single front door, a medium wood front door, porcelain floors and grey floor.
Inspiration for a mid-sized contemporary foyer in San Francisco with white walls, a single front door, a medium wood front door, porcelain floors and grey floor.
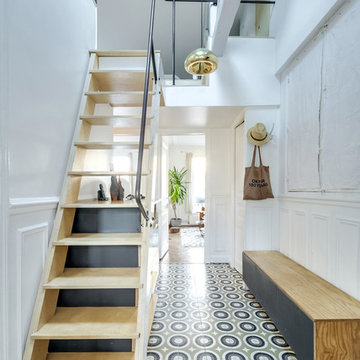
MEERO - Marie Janiszewski
Les fenêtres de toiture éclairent généreusement l'entrée avec une lumière naturelle zénithale. Située au coeur de l'appartement, l'entrée se démarque par son traitement de sol et sa grande hauteur sous plafond qui valorise également la charpente existante.
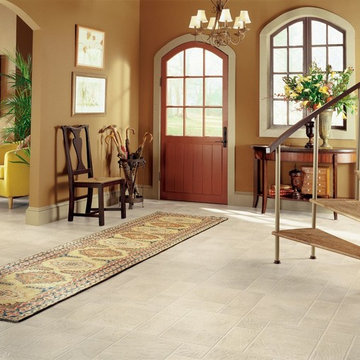
Large transitional foyer in Other with brown walls, a medium wood front door, vinyl floors, a single front door and beige floor.
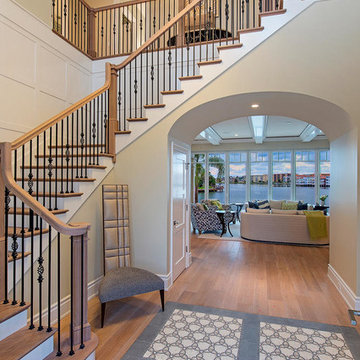
Interior Design Naples, FL
Large transitional foyer in Miami with beige walls, medium hardwood floors and brown floor.
Large transitional foyer in Miami with beige walls, medium hardwood floors and brown floor.
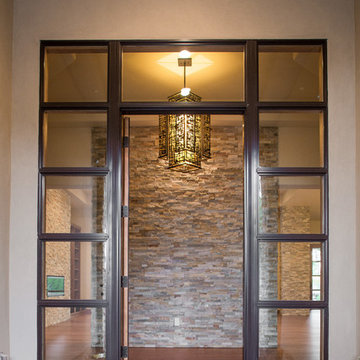
Entry has warm ledgestone wall and beautiful shoji lantern
Design ideas for a mid-sized contemporary foyer in Sacramento with beige walls, dark hardwood floors, a single front door, a dark wood front door and brown floor.
Design ideas for a mid-sized contemporary foyer in Sacramento with beige walls, dark hardwood floors, a single front door, a dark wood front door and brown floor.
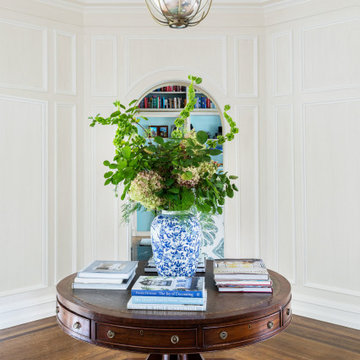
Photography by Kelsey Ann Rose.
Design by Crosby and Co.
Design ideas for a large transitional foyer in New York with white walls, dark hardwood floors, a single front door, a white front door and brown floor.
Design ideas for a large transitional foyer in New York with white walls, dark hardwood floors, a single front door, a white front door and brown floor.
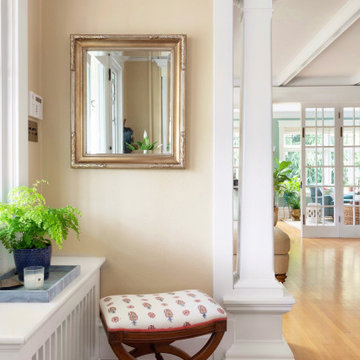
Casual upholstered bench in Traditional Style foyer.
Design ideas for a large traditional foyer with yellow walls, light hardwood floors, a single front door and a white front door.
Design ideas for a large traditional foyer with yellow walls, light hardwood floors, a single front door and a white front door.
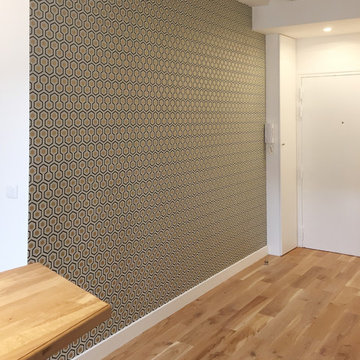
Vue entrée
Mid-sized transitional foyer in Paris with metallic walls, light hardwood floors and a single front door.
Mid-sized transitional foyer in Paris with metallic walls, light hardwood floors and a single front door.
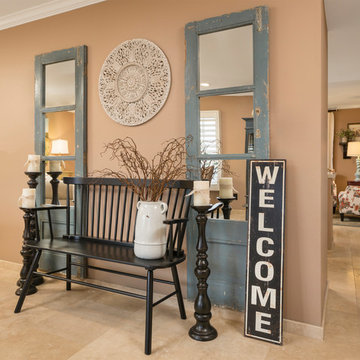
A 700 square foot space in the city gets a farmhouse makeover while preserving the clients’ love for all things colorfully eclectic and showcasing their favorite flea market finds! Featuring an entry way, living room, dining room and great room, the entire design and color scheme was inspired by the clients’ nostalgic painting of East Coast sunflower fields and a vintage console in bold colors.
Shown in this Photo: color and pattern play that steps from the painting to the console and into the custom pillows all anchored by neutral shades in the custom Chesterfield sofa, chairs, area rug, dining banquette, paint color and vintage farmhouse lamps and accessories. | Photography Joshua Caldwell.
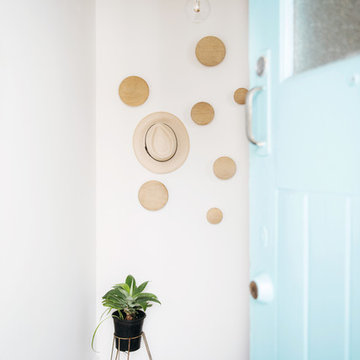
Mid-sized scandinavian foyer in Melbourne with white walls, ceramic floors, a single front door and a blue front door.
Foyer Design Ideas
7
