Foyer Design Ideas with a Brown Front Door
Refine by:
Budget
Sort by:Popular Today
161 - 180 of 1,126 photos
Item 1 of 3
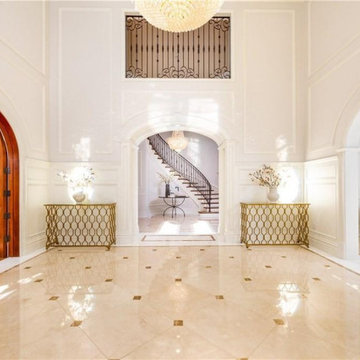
Inlaid Marble Floors. Custom Arched Alder Wood Doors. Custom Moldings & Paneling & ironwork throughout the home. Double height coffered ceilings. The view is from the main foyer to the stair hall. Living room on the right, the library study is on the left.
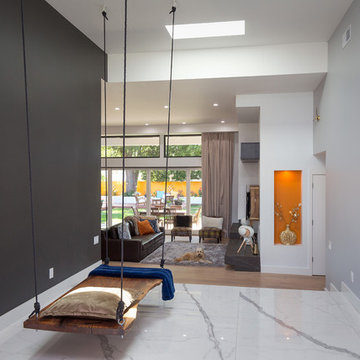
An open space for relaxation and mindfulness. A light marble floor with dark accents and the eye catcher the long hung rustic swing!
Inspiration for a small contemporary foyer in San Francisco with grey walls, marble floors, a single front door, a brown front door and white floor.
Inspiration for a small contemporary foyer in San Francisco with grey walls, marble floors, a single front door, a brown front door and white floor.
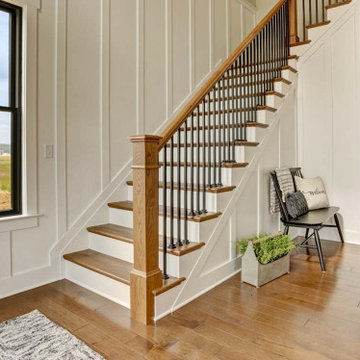
This charming 2-story craftsman style home includes a welcoming front porch, lofty 10’ ceilings, a 2-car front load garage, and two additional bedrooms and a loft on the 2nd level. To the front of the home is a convenient dining room the ceiling is accented by a decorative beam detail. Stylish hardwood flooring extends to the main living areas. The kitchen opens to the breakfast area and includes quartz countertops with tile backsplash, crown molding, and attractive cabinetry. The great room includes a cozy 2 story gas fireplace featuring stone surround and box beam mantel. The sunny great room also provides sliding glass door access to the screened in deck. The owner’s suite with elegant tray ceiling includes a private bathroom with double bowl vanity, 5’ tile shower, and oversized closet.
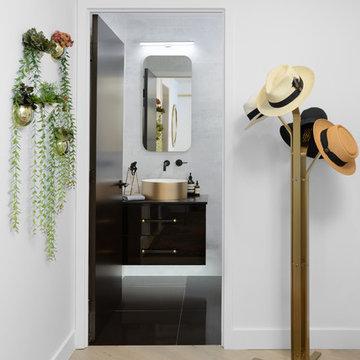
The entry leads to the powder room. We opted for a satin brass coat rack and a wall of gold wall terrariums. The runner is a vintage piece from Turkey. The powder room is dark and bold with contrasting colours of black and gold with lucite hardware.
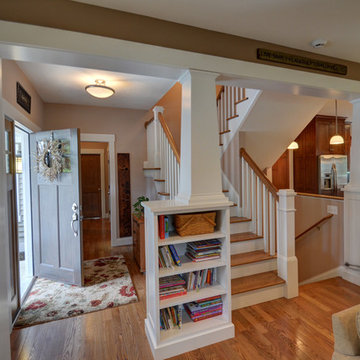
Photography by Jamee Parish Architects, LLC
Designed by Jamee Parish, AIA, NCARB while at RTA Studio
Inspiration for a mid-sized arts and crafts foyer in Columbus with beige walls, medium hardwood floors, a single front door and a brown front door.
Inspiration for a mid-sized arts and crafts foyer in Columbus with beige walls, medium hardwood floors, a single front door and a brown front door.
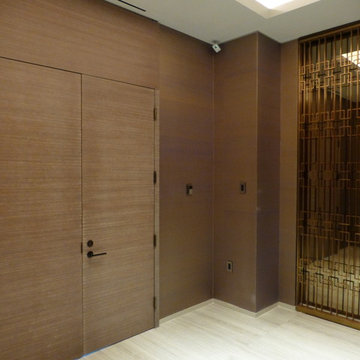
Lock Down System & Surveillance for high-rise Penthouse in Hollywood, Florida.
Twelve Network Video Cameras for surveillance on a Penthouse, Electric Deadbolts at all entry points and accessible remotely, Wireless Doorbells & Chimes
V. Gonzalo Martinez
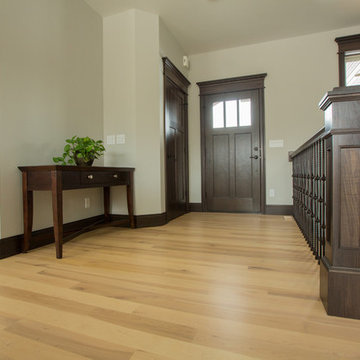
Mid-sized arts and crafts foyer in Other with beige walls, light hardwood floors, a single front door, a brown front door and beige floor.
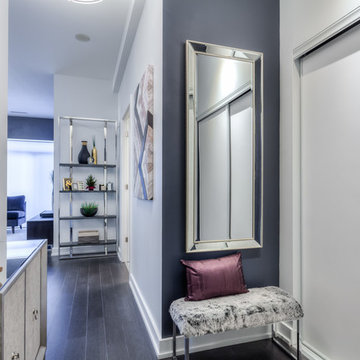
Small contemporary foyer in Toronto with blue walls, dark hardwood floors, a single front door and a brown front door.
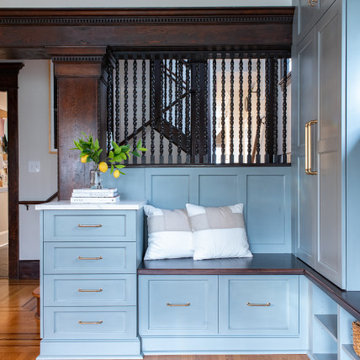
Once an empty vast foyer, this busy family of five needed a space that suited their needs. As the primary entrance to the home for both the family and guests, the update needed to serve a variety of functions. Easy and organized drop zones for kids. Hidden coat storage. Bench seat for taking shoes on and off; but also a lovely and inviting space when entertaining.
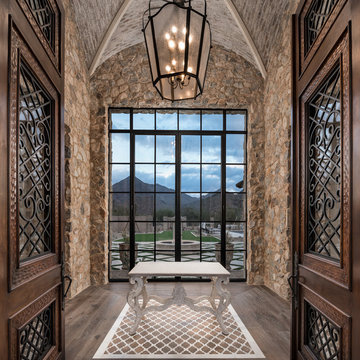
We love this stone detail and the vaulted ceilings, the double doors, and the custom chandelier.
Inspiration for an expansive country foyer in Phoenix with multi-coloured walls, dark hardwood floors, a double front door, a brown front door, multi-coloured floor, timber and brick walls.
Inspiration for an expansive country foyer in Phoenix with multi-coloured walls, dark hardwood floors, a double front door, a brown front door, multi-coloured floor, timber and brick walls.
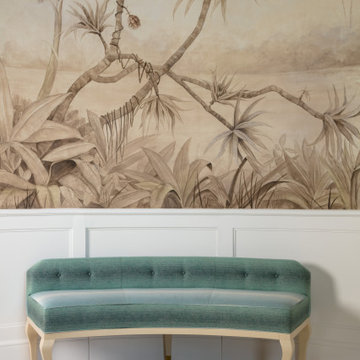
Design ideas for a mid-sized beach style foyer in Miami with beige walls, marble floors, a brown front door, beige floor and decorative wall panelling.
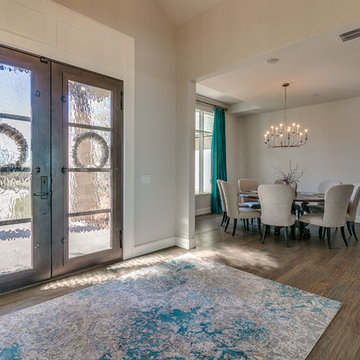
Flow Photography
Inspiration for a large country foyer in Oklahoma City with beige walls, light hardwood floors, a double front door, a brown front door and grey floor.
Inspiration for a large country foyer in Oklahoma City with beige walls, light hardwood floors, a double front door, a brown front door and grey floor.
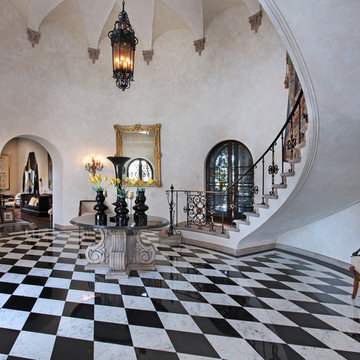
Photography: Jeri Koegel
Expansive traditional foyer in Los Angeles with marble floors, a double front door and a brown front door.
Expansive traditional foyer in Los Angeles with marble floors, a double front door and a brown front door.
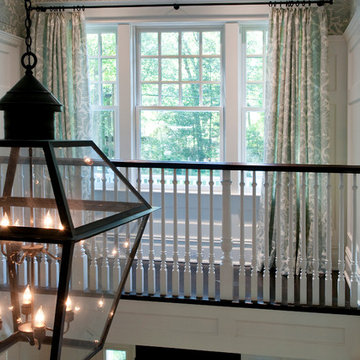
The view from the second floor landing is picture perfect.
Mid-sized country foyer in New York with dark hardwood floors, a single front door, a brown front door, brown floor and wallpaper.
Mid-sized country foyer in New York with dark hardwood floors, a single front door, a brown front door, brown floor and wallpaper.
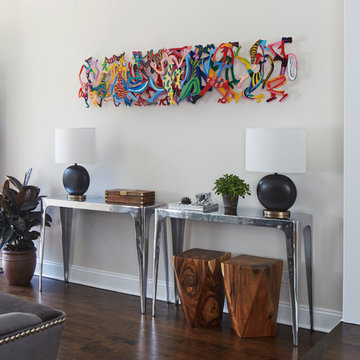
This is an example of a transitional foyer in Chicago with beige walls, dark hardwood floors, a single front door, a brown front door and brown floor.
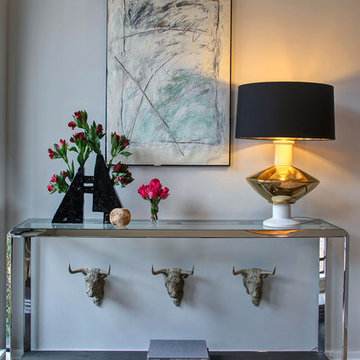
Clean and contemporary entry with modern shapes and art
Photo of a small transitional foyer in Dallas with grey walls, medium hardwood floors, a double front door, a brown front door and beige floor.
Photo of a small transitional foyer in Dallas with grey walls, medium hardwood floors, a double front door, a brown front door and beige floor.
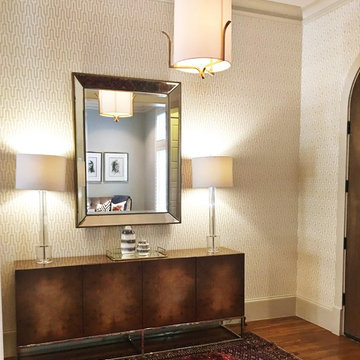
Design ideas for a small transitional foyer in Dallas with metallic walls, medium hardwood floors, a single front door, a brown front door and brown floor.
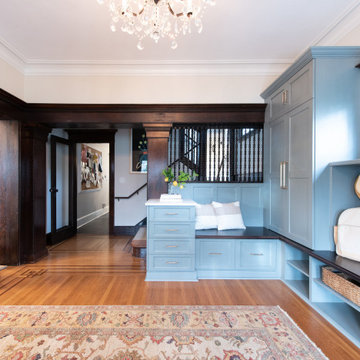
Once an empty vast foyer, this busy family of five needed a space that suited their needs. As the primary entrance to the home for both the family and guests, the update needed to serve a variety of functions. Easy and organized drop zones for kids. Hidden coat storage. Bench seat for taking shoes on and off; but also a lovely and inviting space when entertaining.
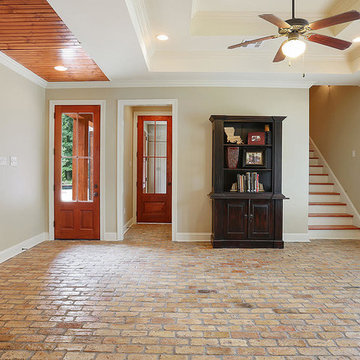
Mid-sized traditional foyer in New Orleans with beige walls, brick floors, a single front door and a brown front door.
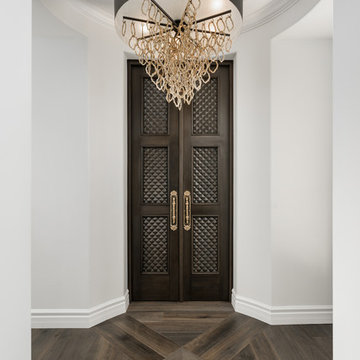
This grand entryway features custom millwork, molding & trim, custom wood floors and double entry doors which we can't get enough of!
This is an example of an expansive country foyer in Phoenix with white walls, dark hardwood floors, a double front door and a brown front door.
This is an example of an expansive country foyer in Phoenix with white walls, dark hardwood floors, a double front door and a brown front door.
Foyer Design Ideas with a Brown Front Door
9