Foyer Design Ideas with a Brown Front Door
Refine by:
Budget
Sort by:Popular Today
121 - 140 of 1,126 photos
Item 1 of 3
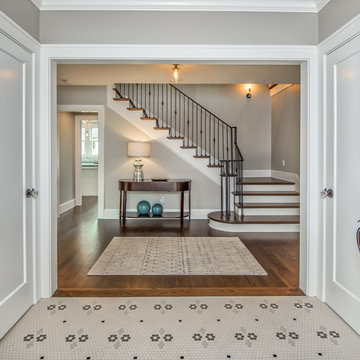
Inspiration for a large transitional foyer in Portland with grey walls, porcelain floors, a single front door, a brown front door and white floor.
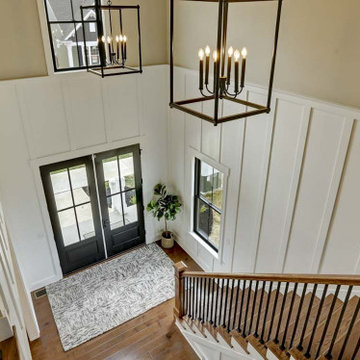
This charming 2-story craftsman style home includes a welcoming front porch, lofty 10’ ceilings, a 2-car front load garage, and two additional bedrooms and a loft on the 2nd level. To the front of the home is a convenient dining room the ceiling is accented by a decorative beam detail. Stylish hardwood flooring extends to the main living areas. The kitchen opens to the breakfast area and includes quartz countertops with tile backsplash, crown molding, and attractive cabinetry. The great room includes a cozy 2 story gas fireplace featuring stone surround and box beam mantel. The sunny great room also provides sliding glass door access to the screened in deck. The owner’s suite with elegant tray ceiling includes a private bathroom with double bowl vanity, 5’ tile shower, and oversized closet.
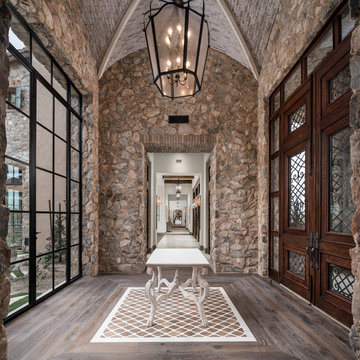
World Renowned Luxury Home Builder Fratantoni Luxury Estates built these beautiful Ceilings! They build homes for families all over the country in any size and style. They also have in-house Architecture Firm Fratantoni Design and world-class interior designer Firm Fratantoni Interior Designers! Hire one or all three companies to design, build and or remodel your home!
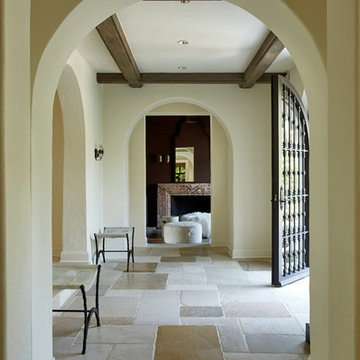
Craig Denis
This is an example of a mid-sized modern foyer in Miami with beige walls, terra-cotta floors, a single front door and a brown front door.
This is an example of a mid-sized modern foyer in Miami with beige walls, terra-cotta floors, a single front door and a brown front door.
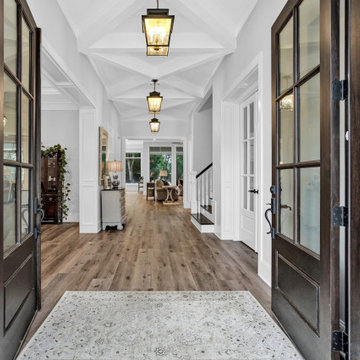
Design ideas for a large foyer in Houston with white walls, medium hardwood floors, a double front door, a brown front door, brown floor and coffered.
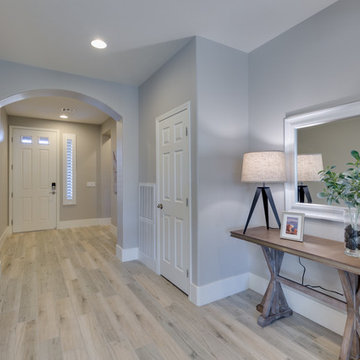
Photo of a small transitional foyer in Las Vegas with grey walls, porcelain floors, a single front door, a brown front door and multi-coloured floor.
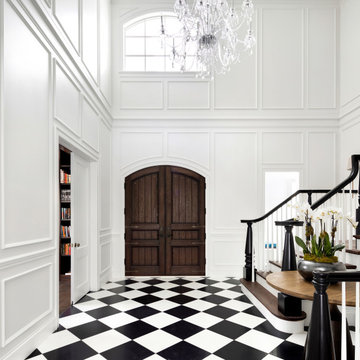
Design ideas for a large eclectic foyer in Minneapolis with white walls, ceramic floors, a double front door, a brown front door and multi-coloured floor.
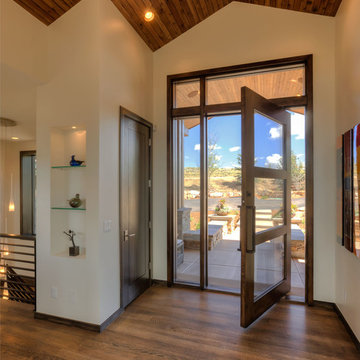
Springgate Photography and Douglas Knight Construction
Inspiration for an expansive transitional foyer in Salt Lake City with beige walls, medium hardwood floors, a single front door and a brown front door.
Inspiration for an expansive transitional foyer in Salt Lake City with beige walls, medium hardwood floors, a single front door and a brown front door.
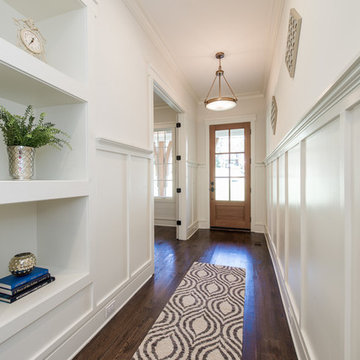
Mid-sized traditional foyer in Charlotte with white walls, medium hardwood floors, a single front door, a brown front door and brown floor.
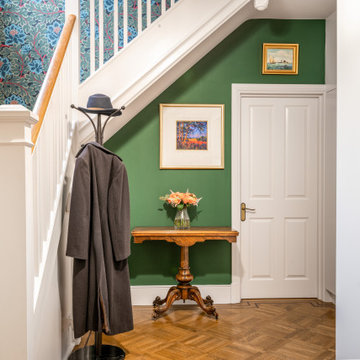
Sometimes you just need to add colour to enhance the beauitful features of your home.
By painting under the Stairs in Hunter Dunn an Art feature wall has been created, while enhaning the table and Parquet floor. The wallpaper above leads you up to the landing, while gently glistening in the sun light.
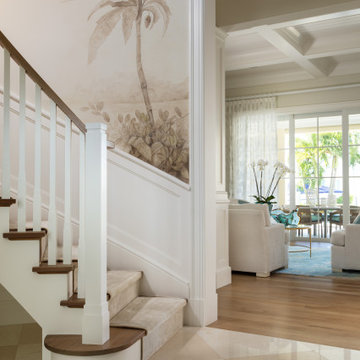
Photo of a mid-sized beach style foyer in Miami with beige walls, marble floors, a brown front door, beige floor and decorative wall panelling.
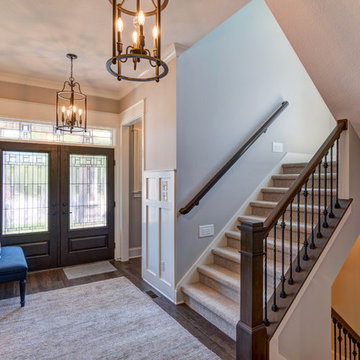
The unique window pattern on the front door is the first taste of the custom details throughout this rustic home.
Photo Credit: Thomas Graham
Inspiration for a mid-sized country foyer in Indianapolis with beige walls, vinyl floors, a double front door, a brown front door and brown floor.
Inspiration for a mid-sized country foyer in Indianapolis with beige walls, vinyl floors, a double front door, a brown front door and brown floor.
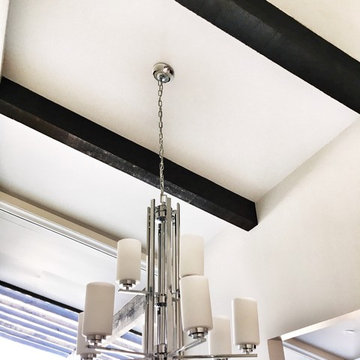
Inspiration for a small country foyer in Calgary with grey walls, porcelain floors, a double front door, a brown front door and grey floor.
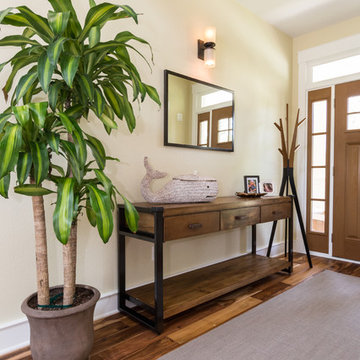
This is an example of a mid-sized arts and crafts foyer in Other with beige walls, medium hardwood floors, a single front door, a brown front door and brown floor.
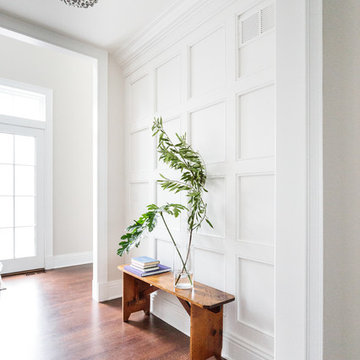
This home, built by Gits Home Builders is clad in wood trim from top to bottom. Designstorms had the privilege of designing every inch of the interior. This wall is right off the foyer and faces the staircase, so it needed a little love! We did the same wall treatment on the second floor and it looks stunning when you get to the top of the stairs.
Joe Kwon Photography
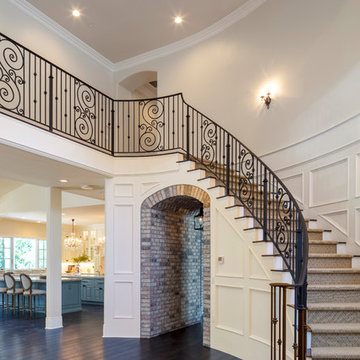
Curved staircase with brick walk through below.
Inspiration for a large transitional foyer in San Francisco with grey walls, medium hardwood floors, a double front door, a brown front door and brown floor.
Inspiration for a large transitional foyer in San Francisco with grey walls, medium hardwood floors, a double front door, a brown front door and brown floor.
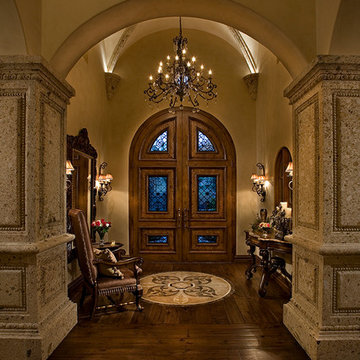
Rustic entry foyer with wood floors and gorgeous marble medallion.
This is an example of an expansive country foyer in Phoenix with beige walls, dark hardwood floors, a double front door, a brown front door and multi-coloured floor.
This is an example of an expansive country foyer in Phoenix with beige walls, dark hardwood floors, a double front door, a brown front door and multi-coloured floor.
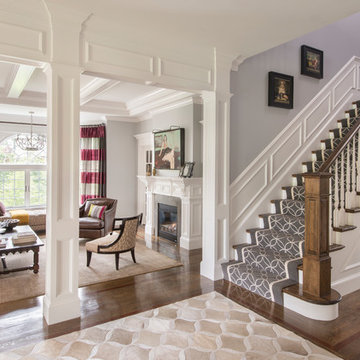
Photography: Nat Rea
Transitional foyer in Boston with grey walls, dark hardwood floors, a single front door, a brown front door and brown floor.
Transitional foyer in Boston with grey walls, dark hardwood floors, a single front door, a brown front door and brown floor.
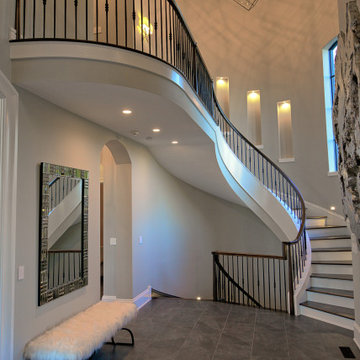
This Entry/Foyer features a sweeping staircase that starts in the lower level and continues up to the second floor. Stair lighting and custom lighted niches are featured in this beautiful area.
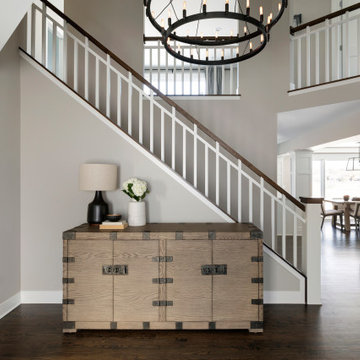
Mid-sized transitional foyer in Minneapolis with beige walls, dark hardwood floors, a double front door, a brown front door and brown floor.
Foyer Design Ideas with a Brown Front Door
7