Foyer Design Ideas with a Green Front Door
Refine by:
Budget
Sort by:Popular Today
121 - 140 of 263 photos
Item 1 of 3
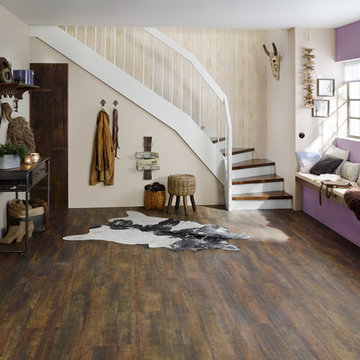
Mid-sized country foyer in Stuttgart with multi-coloured walls, medium hardwood floors, a single front door, a green front door and brown floor.
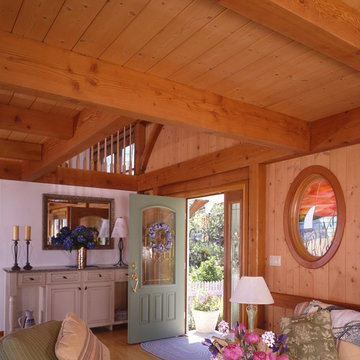
Photo of a foyer in Boston with white walls, medium hardwood floors, a pivot front door and a green front door.
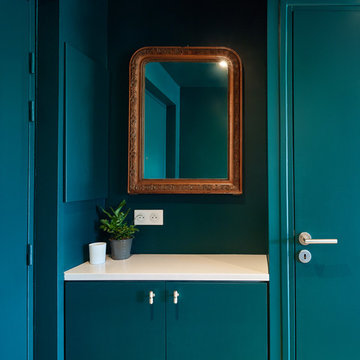
L'entrée de l'appartement, d'une seule et même couleur, reste toujours dans l’atmosphère de la marne. Le meuble est fait sur mesure, accompagné d'une tablette en marbre
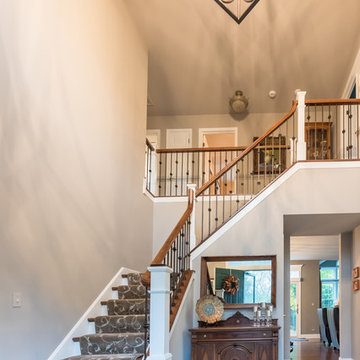
Photo of a mid-sized transitional foyer in San Diego with grey walls, dark hardwood floors, a single front door, a green front door and brown floor.
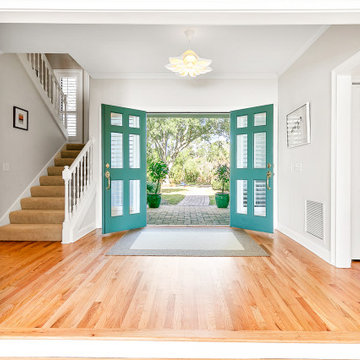
Foyer space with bright, green doors and Dutch light fixture
Design ideas for a scandinavian foyer in Jacksonville with white walls, medium hardwood floors, a green front door and brown floor.
Design ideas for a scandinavian foyer in Jacksonville with white walls, medium hardwood floors, a green front door and brown floor.
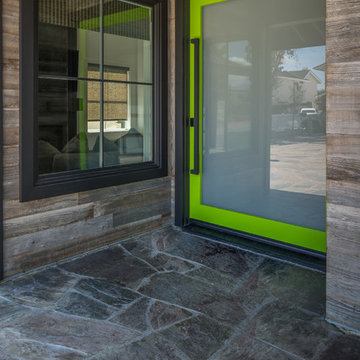
This exciting lime green tinted sliding door is the perfect entryway to a generally unique design build house. It offsets the distressed wood accents without clashing, and the large frame matches the large fixed windows.
A natural stone driveway leads all the way to the entry way.
Designed by Orange County contractors Chris Riggins Construction Inc.
Photography by Michael Sage Photography.
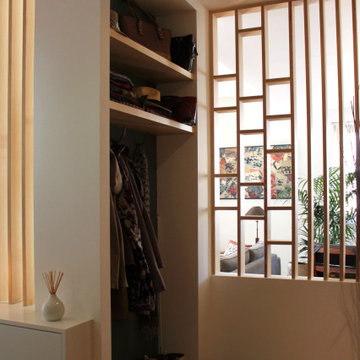
Design ideas for a large contemporary foyer in Marseille with green walls, dark hardwood floors, a double front door, a green front door and orange floor.
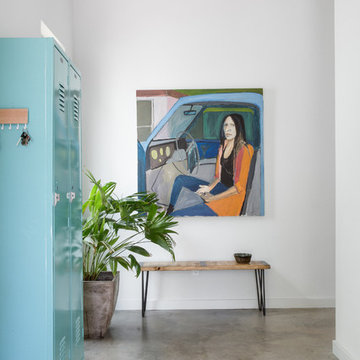
Chad Mellon Photography
Design ideas for a small foyer in Little Rock with white walls, concrete floors, a single front door, a green front door and grey floor.
Design ideas for a small foyer in Little Rock with white walls, concrete floors, a single front door, a green front door and grey floor.
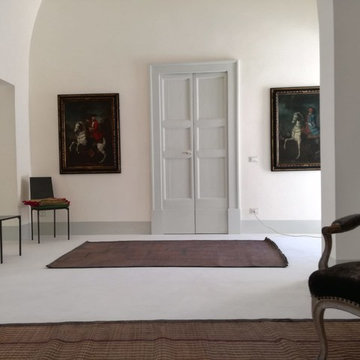
Design ideas for a mid-sized country foyer in Other with beige walls, concrete floors, a green front door and beige floor.
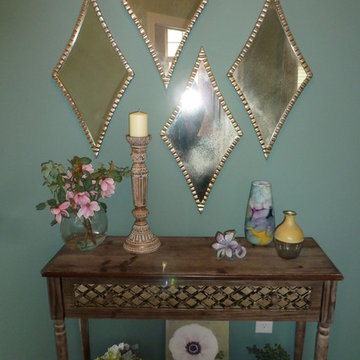
Photo of a small transitional foyer in Philadelphia with blue walls, dark hardwood floors, a single front door, a green front door and brown floor.
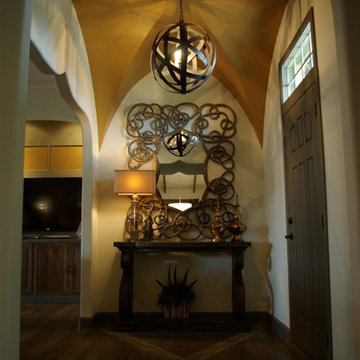
This entry features metallic gold groin vault ceiling with gorgeous entry pendant. The transom window over the door allows in natural light and enhances the space. The patterning on the wood vinyl plank floor grounds the space.
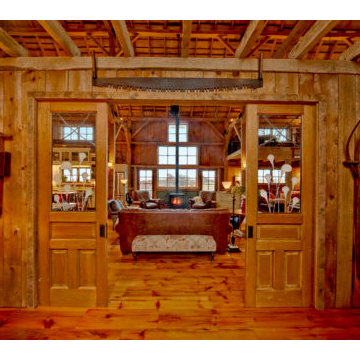
Renovated 1920 Barn
Design ideas for an expansive country foyer in Other with a single front door and a green front door.
Design ideas for an expansive country foyer in Other with a single front door and a green front door.
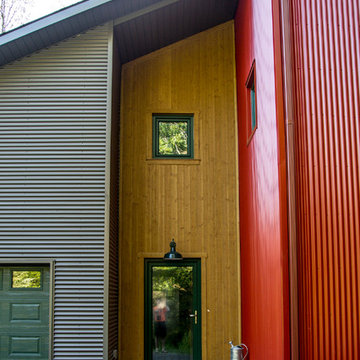
For this project, the goals were straight forward - a low energy, low maintenance home that would allow the "60 something couple” time and money to enjoy all their interests. Accessibility was also important since this is likely their last home. In the end the style is minimalist, but the raw, natural materials add texture that give the home a warm, inviting feeling.
The home has R-67.5 walls, R-90 in the attic, is extremely air tight (0.4 ACH) and is oriented to work with the sun throughout the year. As a result, operating costs of the home are minimal. The HVAC systems were chosen to work efficiently, but not to be complicated. They were designed to perform to the highest standards, but be simple enough for the owners to understand and manage.
The owners spend a lot of time camping and traveling and wanted the home to capture the same feeling of freedom that the outdoors offers. The spaces are practical, easy to keep clean and designed to create a free flowing space that opens up to nature beyond the large triple glazed Passive House windows. Built-in cubbies and shelving help keep everything organized and there is no wasted space in the house - Enough space for yoga, visiting family, relaxing, sculling boats and two home offices.
The most frequent comment of visitors is how relaxed they feel. This is a result of the unique connection to nature, the abundance of natural materials, great air quality, and the play of light throughout the house.
The exterior of the house is simple, but a striking reflection of the local farming environment. The materials are low maintenance, as is the landscaping. The siting of the home combined with the natural landscaping gives privacy and encourages the residents to feel close to local flora and fauna.
Photo Credit: Leon T. Switzer/Front Page Media Group
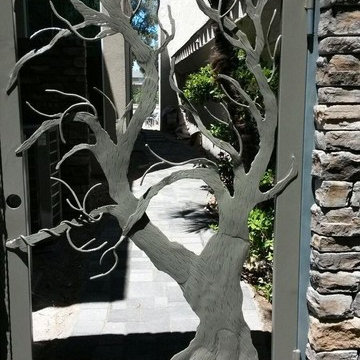
Las Vegas Country Club.
Design ideas for a transitional foyer in Las Vegas with grey walls, a single front door and a green front door.
Design ideas for a transitional foyer in Las Vegas with grey walls, a single front door and a green front door.
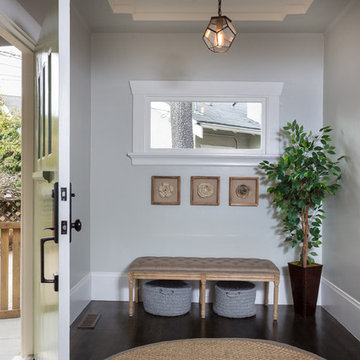
Bright Room SF
Photo of a mid-sized contemporary foyer in San Francisco with grey walls, dark hardwood floors, a single front door and a green front door.
Photo of a mid-sized contemporary foyer in San Francisco with grey walls, dark hardwood floors, a single front door and a green front door.
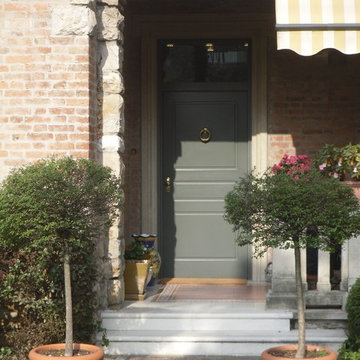
ingresso abitazione dal portico
This is an example of a traditional foyer in Milan with terrazzo floors, a single front door, a green front door and multi-coloured floor.
This is an example of a traditional foyer in Milan with terrazzo floors, a single front door, a green front door and multi-coloured floor.
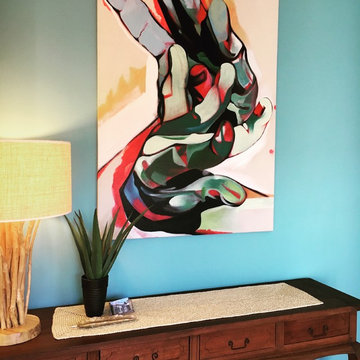
Design ideas for a mid-sized eclectic foyer in Melbourne with green walls, light hardwood floors, a single front door and a green front door.
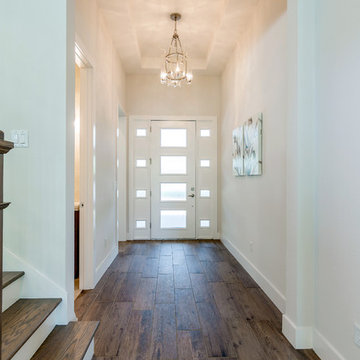
Photography and Staging by Interior Decor by Maggie.
Large modern foyer in Orlando with beige walls, ceramic floors, a single front door, a green front door and brown floor.
Large modern foyer in Orlando with beige walls, ceramic floors, a single front door, a green front door and brown floor.
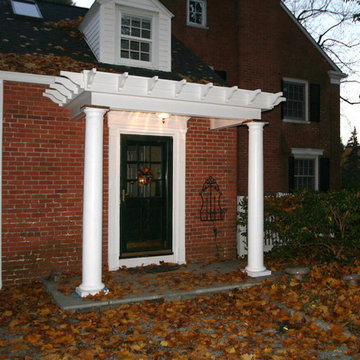
Inspiration for a mid-sized traditional foyer in Bridgeport with a single front door and a green front door.
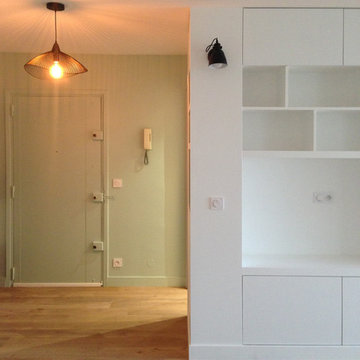
Inspiration for a mid-sized contemporary foyer in Paris with green walls, light hardwood floors, a single front door and a green front door.
Foyer Design Ideas with a Green Front Door
7