Foyer Design Ideas with a Single Front Door
Sort by:Popular Today
161 - 180 of 21,460 photos
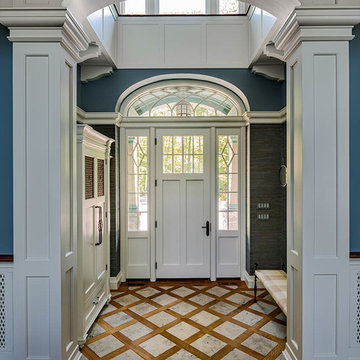
Design ideas for a traditional foyer in Boston with blue walls, medium hardwood floors, a single front door, a white front door and brown floor.
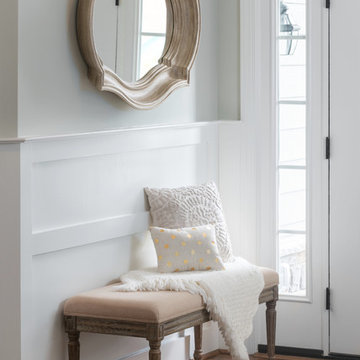
Jon Friedrich Photography
Photo of a mid-sized transitional foyer in Philadelphia with grey walls, dark hardwood floors, a single front door, a dark wood front door and brown floor.
Photo of a mid-sized transitional foyer in Philadelphia with grey walls, dark hardwood floors, a single front door, a dark wood front door and brown floor.
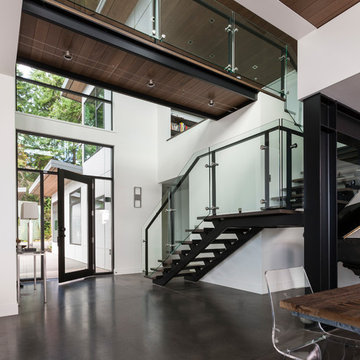
John Granen
Photo of a contemporary foyer in Seattle with white walls, a single front door, a black front door, concrete floors and grey floor.
Photo of a contemporary foyer in Seattle with white walls, a single front door, a black front door, concrete floors and grey floor.
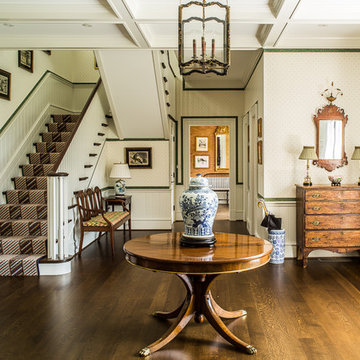
Design ideas for a large traditional foyer in Portland Maine with multi-coloured walls, dark hardwood floors, a single front door, a white front door and brown floor.
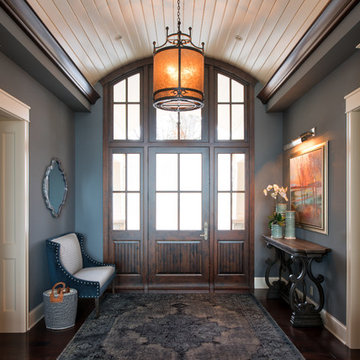
Architecture: Alexander Design Group | Interior Design: Studio M Interiors | Photography: Scott Amundson Photography
Large traditional foyer in Minneapolis with blue walls, dark hardwood floors, a single front door, a dark wood front door and brown floor.
Large traditional foyer in Minneapolis with blue walls, dark hardwood floors, a single front door, a dark wood front door and brown floor.
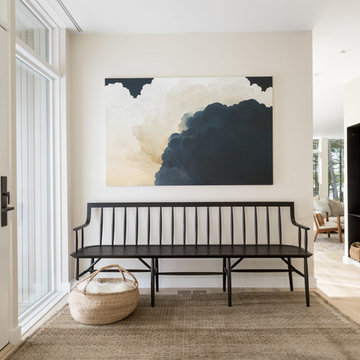
Photography: Trent Bell
Contemporary foyer in Portland Maine with beige walls, light hardwood floors, a single front door, a glass front door and beige floor.
Contemporary foyer in Portland Maine with beige walls, light hardwood floors, a single front door, a glass front door and beige floor.
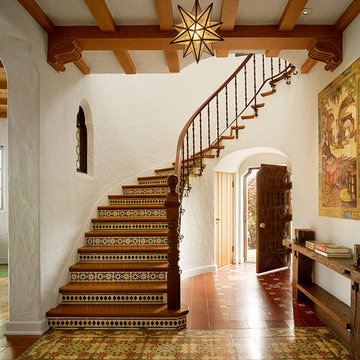
Restoration of interior finishes including tile, metal work and plaster, new lighting
Photo Credit: Matthew Millman
Design ideas for a large mediterranean foyer in San Francisco with white walls, ceramic floors, a single front door, a dark wood front door and multi-coloured floor.
Design ideas for a large mediterranean foyer in San Francisco with white walls, ceramic floors, a single front door, a dark wood front door and multi-coloured floor.
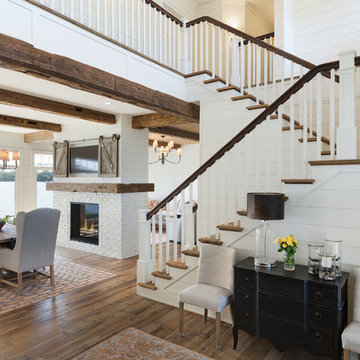
The Entire Main Level, Stairwell and Upper Level Hall are wrapped in Shiplap, Painted in Benjamin Moore White Dove. The Flooring, Beams, Mantel and Fireplace TV Doors are all reclaimed barnwood. The inset floor in the dining room is brick veneer. The Fireplace is brick on all sides. The lighting is by Visual Comfort. Photo by Spacecrafting
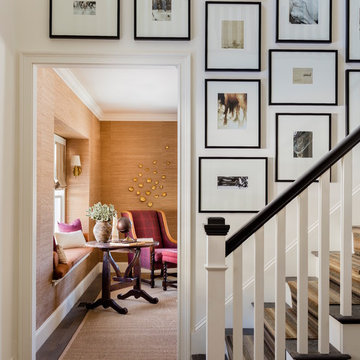
Entry Stair Hall with gallery wall, view to Living Room with gilded citrus peel wall sculpture. Interior Architecture + Design by Lisa Tharp.
Photography by Michael J. Lee
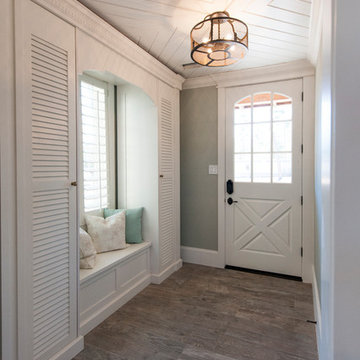
Inspiration for a beach style foyer in Houston with grey walls, medium hardwood floors, a single front door, a white front door, brown floor and timber.
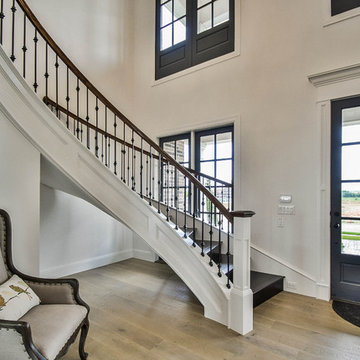
Flooring-Wire Brushed Loano White Oak
https://www.hardwoodbargains.com/white-oak-flooring-loano-wire-brushed.html
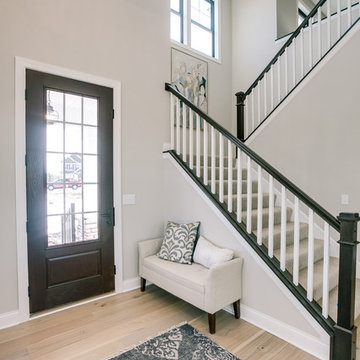
Design ideas for a mid-sized transitional foyer in Minneapolis with grey walls, light hardwood floors, a single front door and a glass front door.
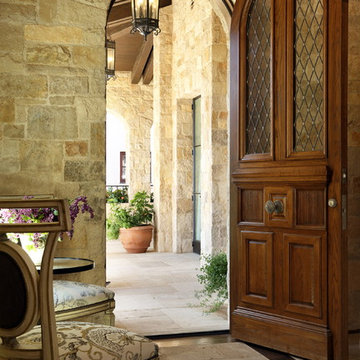
Photography by Erhard Pfeiffer.
Design ideas for a mediterranean foyer in Los Angeles with a single front door, a dark wood front door and beige floor.
Design ideas for a mediterranean foyer in Los Angeles with a single front door, a dark wood front door and beige floor.
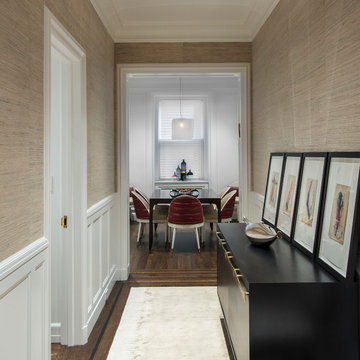
This is the Entry Foyer looking towards the Dining Area. While much of the pre-war detail was either restored or replicated, this new wainscoting was carefully designed to integrate with the original base moldings and door casings.
Photo by J. Nefsky
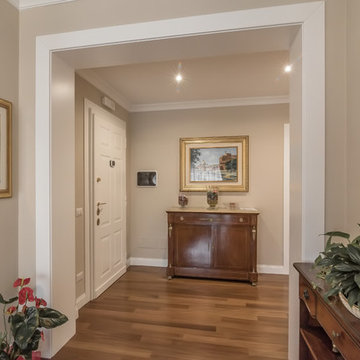
Photo of a traditional foyer in Rome with beige walls, medium hardwood floors, a single front door and a white front door.
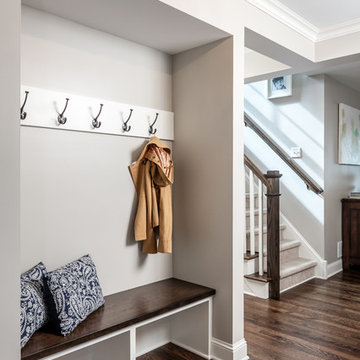
Farm kid studios
Design ideas for a small traditional foyer in Minneapolis with grey walls, dark hardwood floors and a single front door.
Design ideas for a small traditional foyer in Minneapolis with grey walls, dark hardwood floors and a single front door.
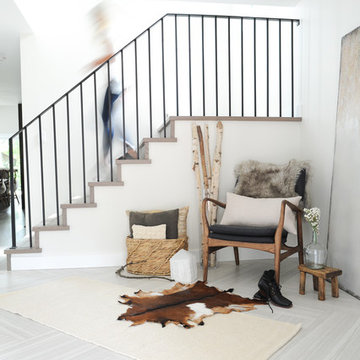
Tracey Ayton
Inspiration for a large transitional foyer in Vancouver with white walls, vinyl floors and a single front door.
Inspiration for a large transitional foyer in Vancouver with white walls, vinyl floors and a single front door.

Front Entry Door for the 'Lausanne'; Lindsay Salazar Photography
Photo of a large transitional foyer in Salt Lake City with white walls, limestone floors, a single front door and a blue front door.
Photo of a large transitional foyer in Salt Lake City with white walls, limestone floors, a single front door and a blue front door.
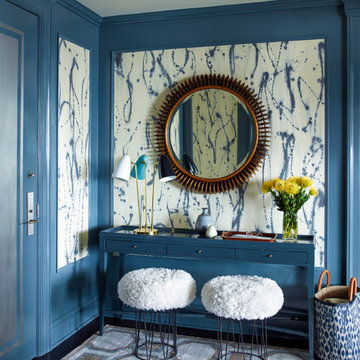
Eric Piaseki
Inspiration for a transitional foyer in New York with blue walls, dark hardwood floors, a single front door and a blue front door.
Inspiration for a transitional foyer in New York with blue walls, dark hardwood floors, a single front door and a blue front door.
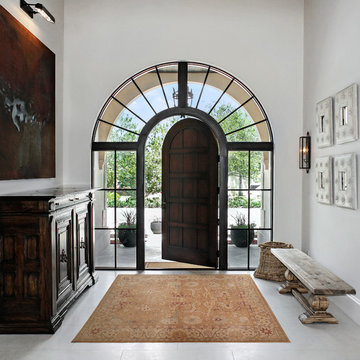
Photo of a mediterranean foyer in Miami with white walls, a single front door and a dark wood front door.
Foyer Design Ideas with a Single Front Door
9