Foyer Design Ideas with a Yellow Front Door
Refine by:
Budget
Sort by:Popular Today
21 - 40 of 108 photos
Item 1 of 3
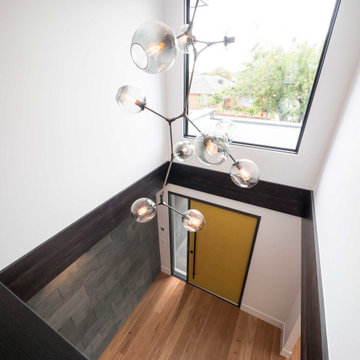
Large modern foyer in Melbourne with white walls, medium hardwood floors, a single front door, a yellow front door and brown floor.
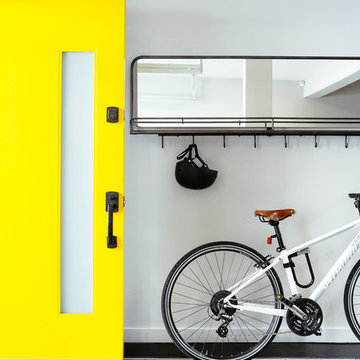
Colin Price Photography
Inspiration for a small contemporary foyer in San Francisco with grey walls, terra-cotta floors, a single front door and a yellow front door.
Inspiration for a small contemporary foyer in San Francisco with grey walls, terra-cotta floors, a single front door and a yellow front door.
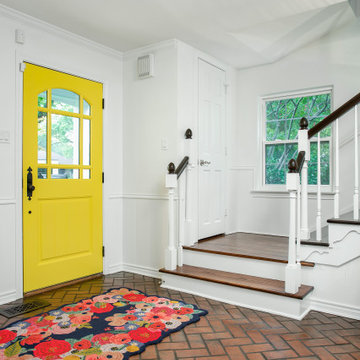
This 1960's home needed a little love to bring it into the new century while retaining the traditional charm of the house and entertaining the maximalist taste of the homeowners. Mixing bold colors and fun patterns were not only welcome but a requirement, so this home got a fun makeover in almost every room!
Original brick floors laid in a herringbone pattern had to be retained and were a great element to design around. They were stripped, washed, stained, and sealed. All wood floors in the home were also sanded, stained, and refinished so the front stairway got a mini-makeover as well. The bright yellow front door speaks for itself, and welcomes you to this stunning home.
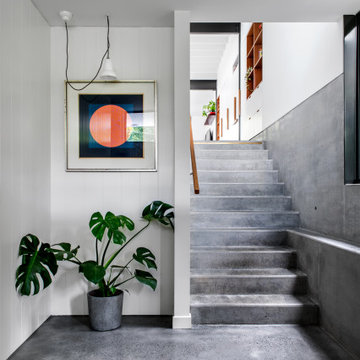
Entry Stairwell
Design ideas for a small eclectic foyer in Brisbane with white walls, concrete floors, a pivot front door, a yellow front door, grey floor and panelled walls.
Design ideas for a small eclectic foyer in Brisbane with white walls, concrete floors, a pivot front door, a yellow front door, grey floor and panelled walls.
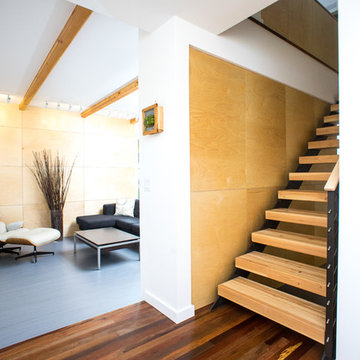
A change in floor elevation and materials differentiate the entry from the living areas, while birch plywood wall paneling tie the spaces together. The reclaimed wood flooring is also used as accent exterior siding.
Photo by Garrett Downen
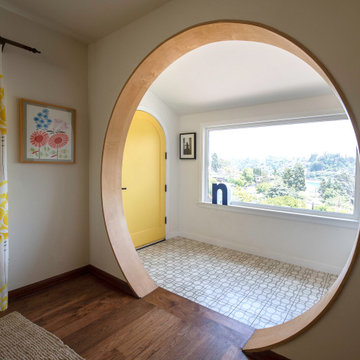
This is an example of a large eclectic foyer in Los Angeles with white walls, concrete floors, a single front door, a yellow front door, beige floor and vaulted.
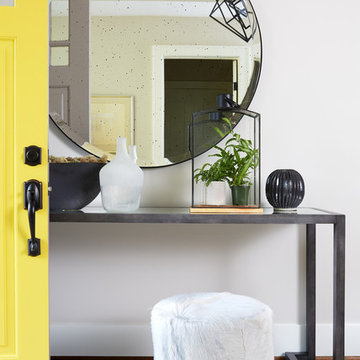
This is an example of a mid-sized transitional foyer in DC Metro with white walls, light hardwood floors, a single front door and a yellow front door.
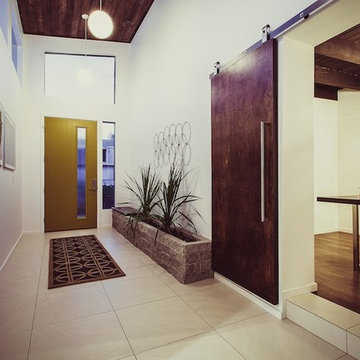
Inspiration for a midcentury foyer in Salt Lake City with white walls, a single front door, a yellow front door and wood.
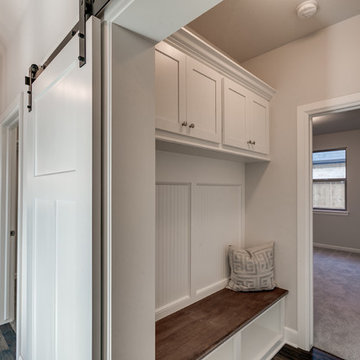
Flow Photography
This is an example of a mid-sized transitional foyer in Oklahoma City with grey walls, dark hardwood floors, a single front door and a yellow front door.
This is an example of a mid-sized transitional foyer in Oklahoma City with grey walls, dark hardwood floors, a single front door and a yellow front door.
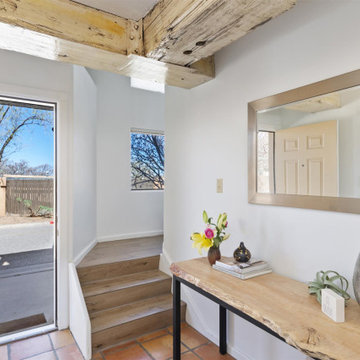
Photo of a small transitional foyer in Other with white walls, terra-cotta floors, a single front door, a yellow front door and orange floor.
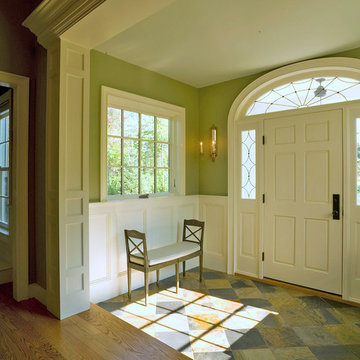
photo cred: Susan Teare
This is an example of a large traditional foyer in Burlington with multi-coloured walls, travertine floors, a single front door and a yellow front door.
This is an example of a large traditional foyer in Burlington with multi-coloured walls, travertine floors, a single front door and a yellow front door.
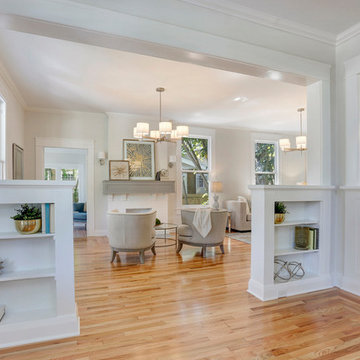
Formal front entry looking with built in book cases flanking entrance to formal living room. Walls were painted a warm white, with new modern statement chandelier overhead.
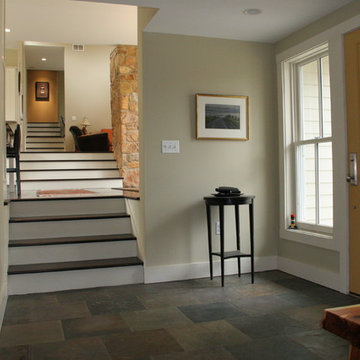
This project was a challenge for all involved. Originally the land was used as a fishing camp, and had 4 individual cabins. We ajoined the space between 2 of the cabins to create a custom home on several different levels.
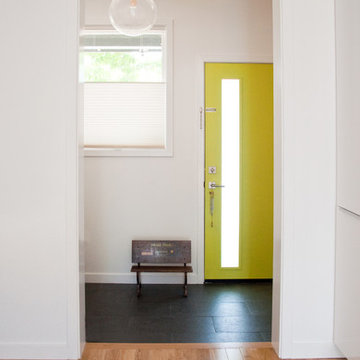
Mid-sized modern foyer in San Francisco with white walls, slate floors, a single front door, a yellow front door and black floor.
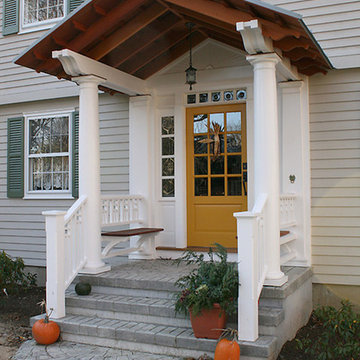
Mid-sized arts and crafts foyer in Bridgeport with a single front door and a yellow front door.
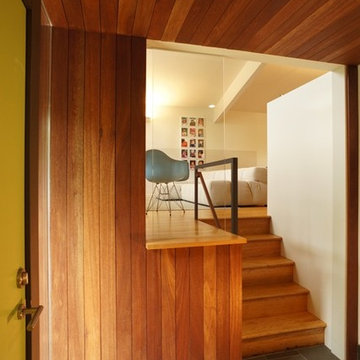
The entry foyer was clad in welcoming stained mahogany.
This is an example of a small modern foyer in Philadelphia with brown walls, slate floors, a single front door and a yellow front door.
This is an example of a small modern foyer in Philadelphia with brown walls, slate floors, a single front door and a yellow front door.
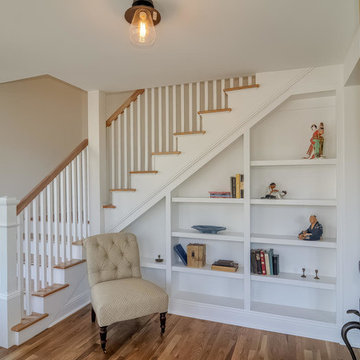
Built-in bookshelves create a welcoming entry.
Carrie Buell
This is an example of a small traditional foyer in Nashville with white walls, light hardwood floors, a single front door and a yellow front door.
This is an example of a small traditional foyer in Nashville with white walls, light hardwood floors, a single front door and a yellow front door.
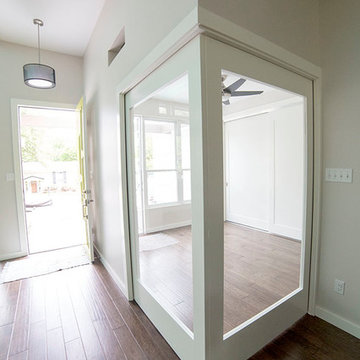
These custom made pocket doors can individually be kept open or closed to create a quiet office space or join in on the conversations in the adjacent Family Room.
photo by Cameron Butler
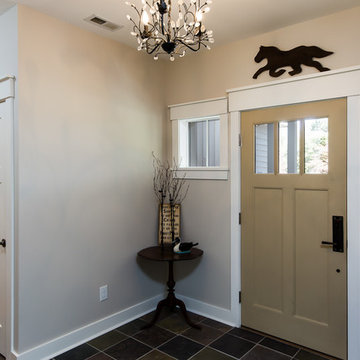
http://www.edgarallanphotography.com/
Photo of a mid-sized arts and crafts foyer in Raleigh with beige walls, slate floors, a single front door and a yellow front door.
Photo of a mid-sized arts and crafts foyer in Raleigh with beige walls, slate floors, a single front door and a yellow front door.
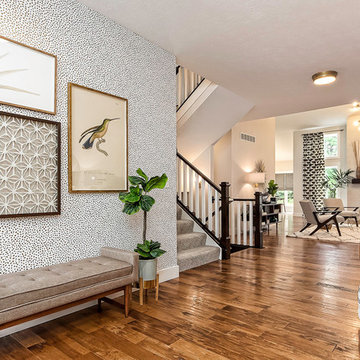
Designed by Amber Malloy. Home Plan: Bradenton
This is an example of a mid-sized midcentury foyer in Columbus with multi-coloured walls, medium hardwood floors, a single front door, a yellow front door and beige floor.
This is an example of a mid-sized midcentury foyer in Columbus with multi-coloured walls, medium hardwood floors, a single front door, a yellow front door and beige floor.
Foyer Design Ideas with a Yellow Front Door
2