Foyer Design Ideas with Black Floor
Refine by:
Budget
Sort by:Popular Today
21 - 40 of 514 photos
Item 1 of 3

Benny Chan
This is an example of a large midcentury foyer in Los Angeles with a pivot front door, a glass front door, brown walls and black floor.
This is an example of a large midcentury foyer in Los Angeles with a pivot front door, a glass front door, brown walls and black floor.
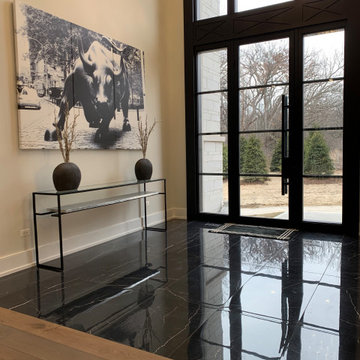
This sleek contemporary design capitalizes upon the Dutch Haus wide plank vintage oak floors. A geometric chandelier mirrors the architectural block ceiling with custom hidden lighting, in turn mirroring an exquisitely polished stone fireplace. Floor: 7” wide-plank Vintage French Oak | Rustic Character | DutchHaus® Collection smooth surface | nano-beveled edge | color Erin Grey | Satin Hardwax Oil. For more information please email us at: sales@signaturehardwoods.com
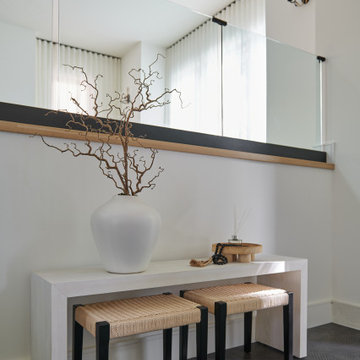
Design ideas for a mid-sized contemporary foyer in Toronto with porcelain floors and black floor.
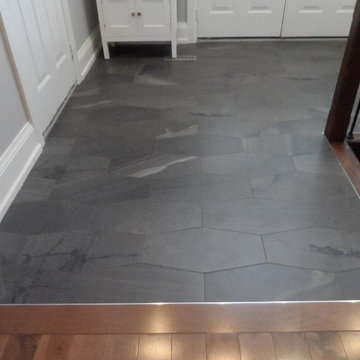
Photo of a small transitional foyer in Toronto with grey walls, porcelain floors, a double front door, a white front door and black floor.
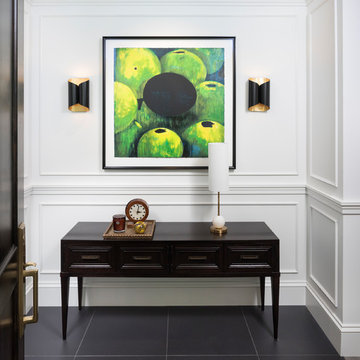
Builder: John Kraemer & Sons | Photographer: Landmark Photography
Inspiration for a mid-sized contemporary foyer in Minneapolis with white walls, porcelain floors, a single front door, a black front door and black floor.
Inspiration for a mid-sized contemporary foyer in Minneapolis with white walls, porcelain floors, a single front door, a black front door and black floor.
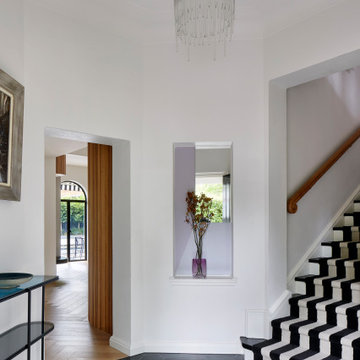
Large black and white art deco entryway with geometric concrete matt tiling from Perini matched with black and white stairway carpet runner. The project is a 1930s art deco Spanish mission-style house in Melbourne. See more from our Arch Deco Project.
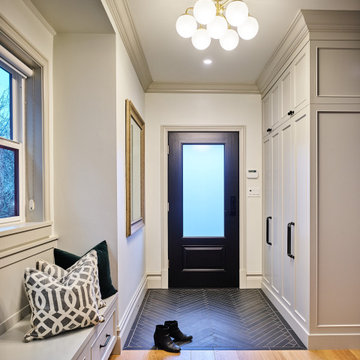
What makes a difference is the grand welcoming feeling when you step into the home. There is plenty of space for jackets and shoes, but the custom bench and open floor plan offers a calming and restful introduction to the rest of the home.
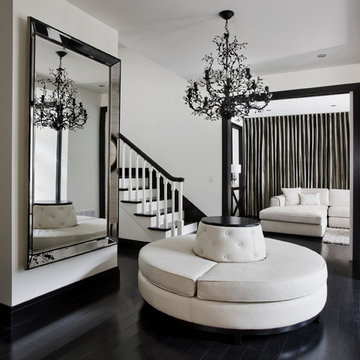
Design ideas for a large contemporary foyer in Montreal with white walls, black floor and painted wood floors.
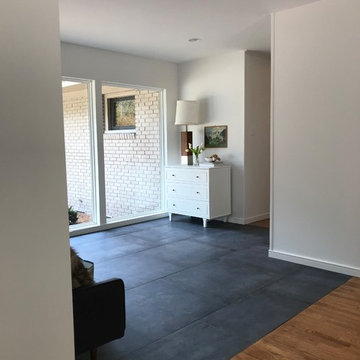
We replaced the original entry slate with new porcelain tiles that convey the original mid-century feel. Adding new floor to ceiling store-front windows allow the entry to be flooded with light creating an enviting Entry.
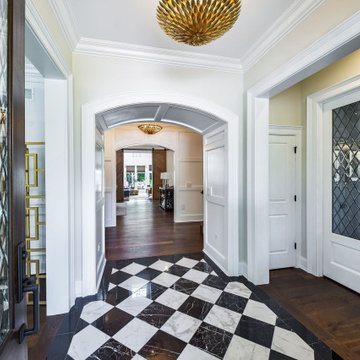
Mid-sized transitional foyer in Chicago with white walls, marble floors, a double front door, a dark wood front door, black floor and decorative wall panelling.
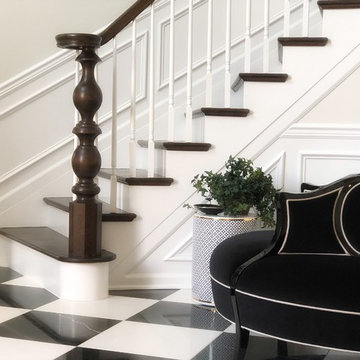
This is an example of a large transitional foyer in Other with white walls, marble floors, a double front door, a black front door and black floor.
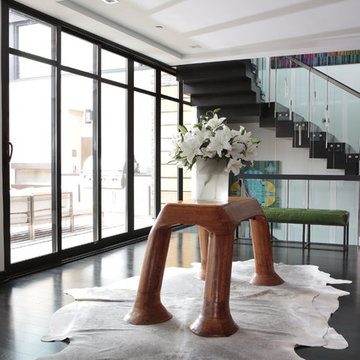
Photo by Adam Milliron
Large contemporary foyer in Other with white walls, dark hardwood floors, a single front door, a black front door and black floor.
Large contemporary foyer in Other with white walls, dark hardwood floors, a single front door, a black front door and black floor.
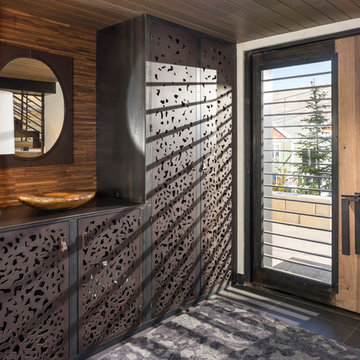
Joshua Caldwell
Expansive contemporary foyer in Salt Lake City with white walls, a single front door, a glass front door and black floor.
Expansive contemporary foyer in Salt Lake City with white walls, a single front door, a glass front door and black floor.
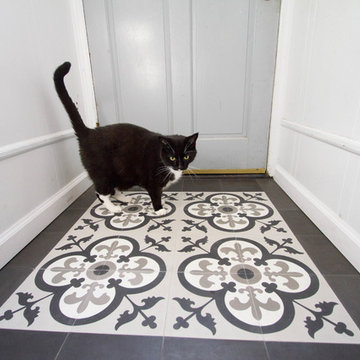
The front entrance of this home received some much needed new floor tile! Patterned black and white cement tiles are bordered by solid black cement tiles.
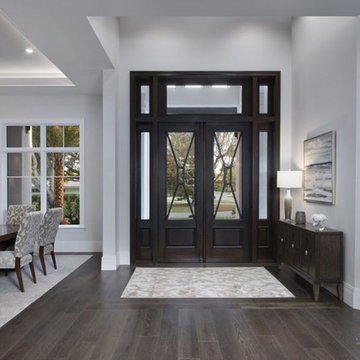
This is an example of a transitional foyer in Miami with grey walls, dark hardwood floors, a double front door, a black front door and black floor.
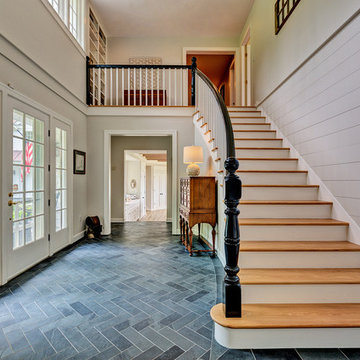
Country foyer in Burlington with white walls, slate floors, a single front door, a white front door and black floor.
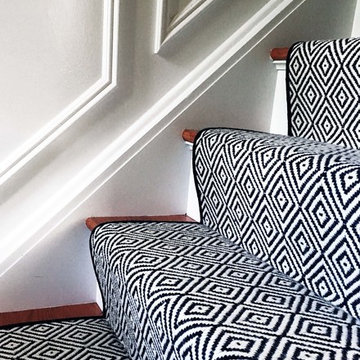
Black, white and grey foyer with grasscloth wallpaper
Inspiration for a small eclectic foyer in New York with grey walls, porcelain floors, a single front door, a black front door and black floor.
Inspiration for a small eclectic foyer in New York with grey walls, porcelain floors, a single front door, a black front door and black floor.
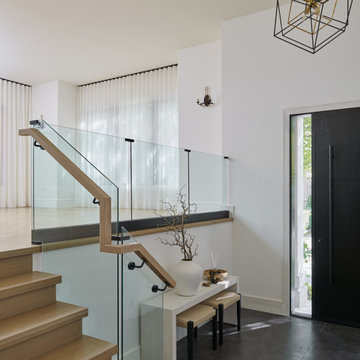
Photo of a contemporary foyer in Toronto with porcelain floors, a single front door and black floor.
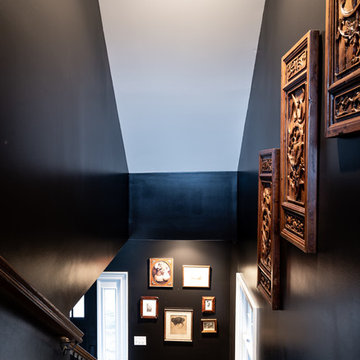
Leslie Brown
Mid-sized transitional foyer in Nashville with black walls, marble floors, a single front door, a black front door and black floor.
Mid-sized transitional foyer in Nashville with black walls, marble floors, a single front door, a black front door and black floor.
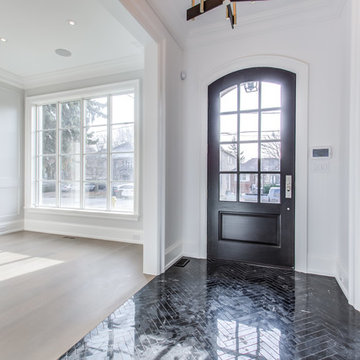
Nero Marquina (pic taken before polishing unfortunately)
Design ideas for a contemporary foyer in Toronto with marble floors, a single front door, a brown front door and black floor.
Design ideas for a contemporary foyer in Toronto with marble floors, a single front door, a brown front door and black floor.
Foyer Design Ideas with Black Floor
2