Foyer Design Ideas with Black Floor
Refine by:
Budget
Sort by:Popular Today
101 - 120 of 513 photos
Item 1 of 3
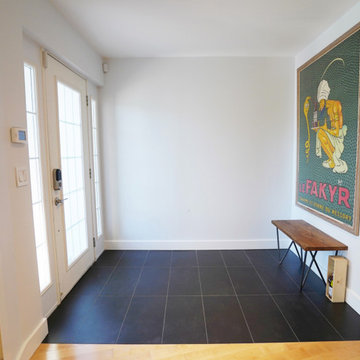
Le projet consistait à diviser un hall d'entrée en un nouveau bureau à domicile avec des portes françaises et une chambre d'ami.
L'entrepreneur général a réalisé les travaux d'installation de cloisons de gypse, de portes françaises antiques sur-mesure, de spots électriques, d'installation de céramique ainsi qu'un rafraichissement complet de la peinture au rez-de-chaussée. Le client a choisi la couleur de la peinture et la porte vitrée de la chambre avec l'aide du conseiller en rénovation de chez Billdr.
__________
This project consisted of partitioning a room with French doors to create a new home office and a guest room.
Billdr certified general contractor carried out the remodel, from installing gypsum partitions, custom antique French doors, electric spotlights, ceramic floors, and a full paint refresh on the ground floor. The client chose the paint color and the guest-room glass door with the help of a Billdr Renovation Expert.
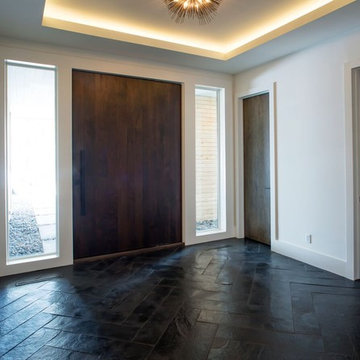
Photo of a mid-sized modern foyer in Orange County with white walls, slate floors, a pivot front door, a dark wood front door and black floor.
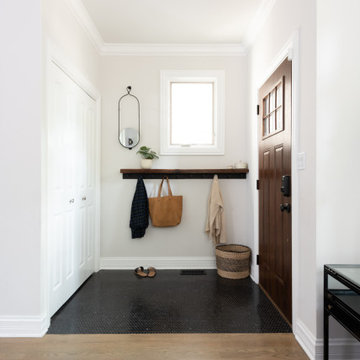
Design ideas for a small transitional foyer in Chicago with white walls, marble floors, a single front door, a dark wood front door and black floor.
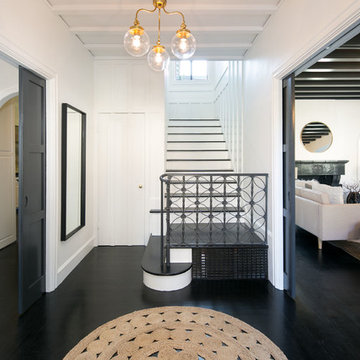
Marcell Puzsar
Mid-sized traditional foyer in San Francisco with white walls, dark hardwood floors, a single front door, a black front door and black floor.
Mid-sized traditional foyer in San Francisco with white walls, dark hardwood floors, a single front door, a black front door and black floor.
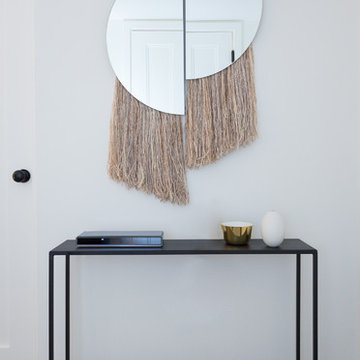
Notable decor elements include: Future Perfect Apollo mirror, Room and Board Slim console table
Photography: Francesco Bertocci
Inspiration for a small contemporary foyer in New York with white walls, black floor and dark hardwood floors.
Inspiration for a small contemporary foyer in New York with white walls, black floor and dark hardwood floors.
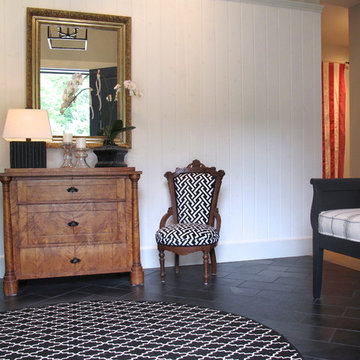
This entry provides an unexpected invitation into the house. The clients collection of antiques are updated with black & white patterned fabrics that compliment the antique wood and gilded finishes.
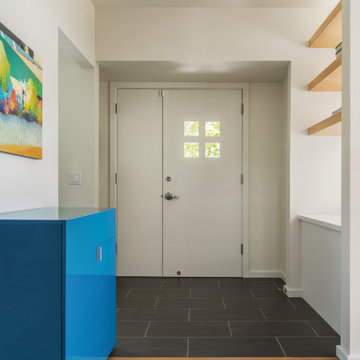
Photo by Tina Witherspoon.
Inspiration for a mid-sized contemporary foyer in Seattle with white walls, ceramic floors, a single front door, a white front door and black floor.
Inspiration for a mid-sized contemporary foyer in Seattle with white walls, ceramic floors, a single front door, a white front door and black floor.
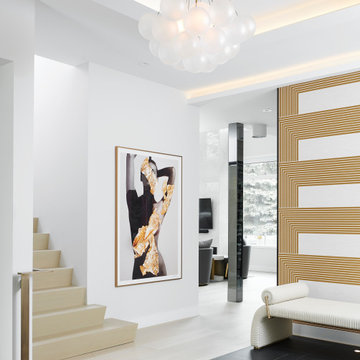
This is an example of a large contemporary foyer in Toronto with white walls, porcelain floors, a single front door, a black front door, black floor, recessed and wallpaper.

Perched high above the Islington Golf course, on a quiet cul-de-sac, this contemporary residential home is all about bringing the outdoor surroundings in. In keeping with the French style, a metal and slate mansard roofline dominates the façade, while inside, an open concept main floor split across three elevations, is punctuated by reclaimed rough hewn fir beams and a herringbone dark walnut floor. The elegant kitchen includes Calacatta marble countertops, Wolf range, SubZero glass paned refrigerator, open walnut shelving, blue/black cabinetry with hand forged bronze hardware and a larder with a SubZero freezer, wine fridge and even a dog bed. The emphasis on wood detailing continues with Pella fir windows framing a full view of the canopy of trees that hang over the golf course and back of the house. This project included a full reimagining of the backyard landscaping and features the use of Thermory decking and a refurbished in-ground pool surrounded by dark Eramosa limestone. Design elements include the use of three species of wood, warm metals, various marbles, bespoke lighting fixtures and Canadian art as a focal point within each space. The main walnut waterfall staircase features a custom hand forged metal railing with tuning fork spindles. The end result is a nod to the elegance of French Country, mixed with the modern day requirements of a family of four and two dogs!
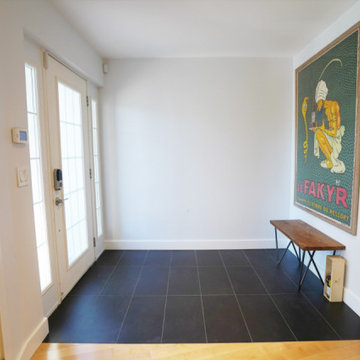
This project consisted of partitioning a room with French doors to create a new home office and a guest room, and installation of a new floor in the entryway. This project included installing gypsum partitions, custom antique French doors, electric spotlights, ceramic floors, and a full paint refresh on the ground floor.
Example of a mid-sized minimalist ceramic tile and black floor entryway design in Montreal with white walls and a white front door - Houzz
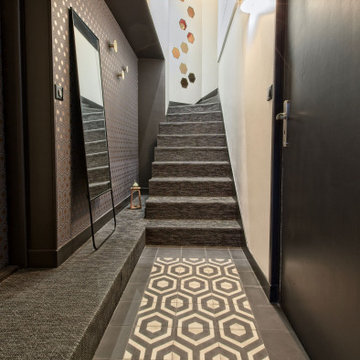
Cette maison ancienne a été complètement rénovée du sol au toit. L'isolation a été repensée sous les toits et également au sol. La cuisine avec son arrière cuisine ont été complètement rénovées et optimisées.
Les volumes de l'étage ont été redessinés afin d'agrandir la chambre parentale, créer une studette à la place d'une mezzanine, créer une deuxième salle de bain et optimiser les volumes actuels. Une salle de sport a été créée au dessus du salon à la place de la mezzanine.
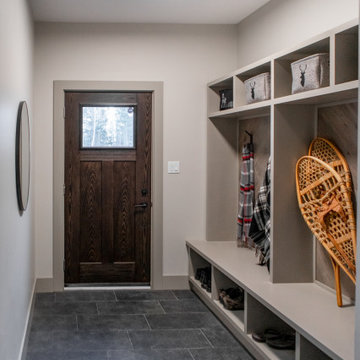
Entering from either the front door or the garage leads you into the mudroom. A custom bench was built with flooring from throughout the home installed on the back panel in a herringbone pattern
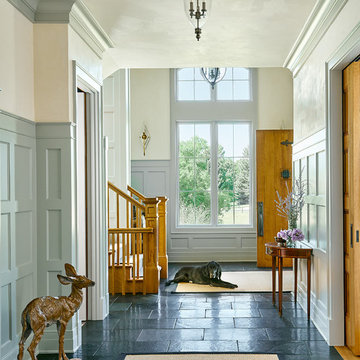
Design ideas for a large traditional foyer in Denver with green walls, a single front door, a medium wood front door and black floor.
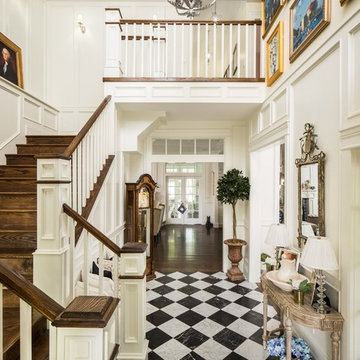
Inspiration for a traditional foyer in Salt Lake City with white walls and black floor.
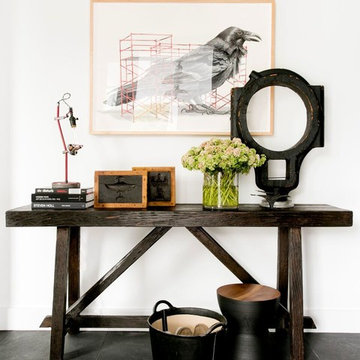
Rikki Snyder
This is an example of an expansive country foyer in New York with white walls, slate floors and black floor.
This is an example of an expansive country foyer in New York with white walls, slate floors and black floor.
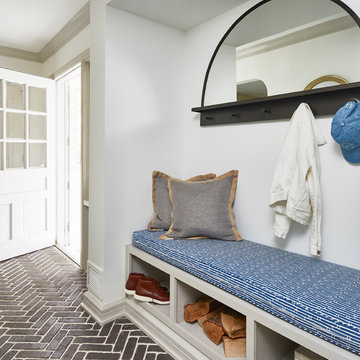
Transitional foyer in New York with grey walls, brick floors, a single front door, a white front door and black floor.
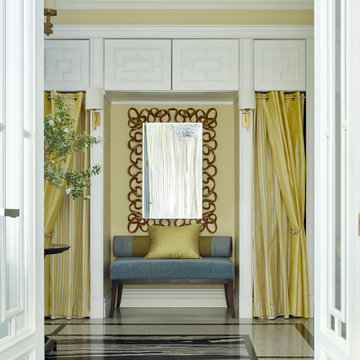
Large transitional foyer in Moscow with yellow walls, granite floors, a double front door and black floor.
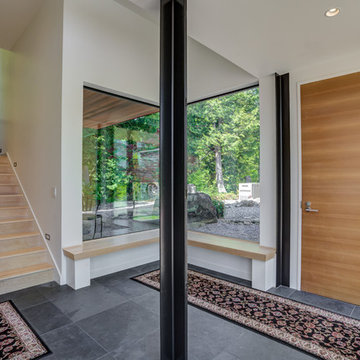
This is an example of a large modern foyer in Seattle with white walls, slate floors, a single front door, a light wood front door and black floor.
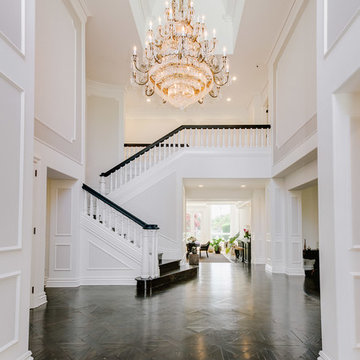
Inspiration for an expansive transitional foyer in Los Angeles with dark hardwood floors, a double front door, white walls, a white front door and black floor.
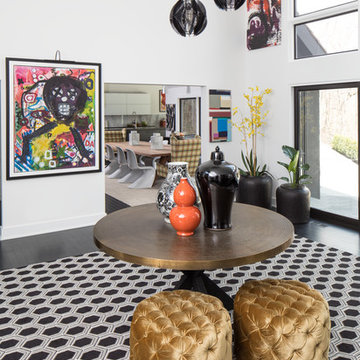
Design ideas for a large contemporary foyer in Indianapolis with grey walls, dark hardwood floors and black floor.
Foyer Design Ideas with Black Floor
6