Foyer Design Ideas with Black Floor
Refine by:
Budget
Sort by:Popular Today
81 - 100 of 513 photos
Item 1 of 3
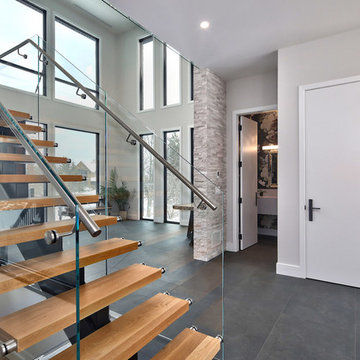
This glass railing is one for the books. If you look into the powder room you can see the dark floral wallpaper was well.
Large contemporary foyer in Toronto with grey walls, medium hardwood floors, a single front door, a medium wood front door and black floor.
Large contemporary foyer in Toronto with grey walls, medium hardwood floors, a single front door, a medium wood front door and black floor.
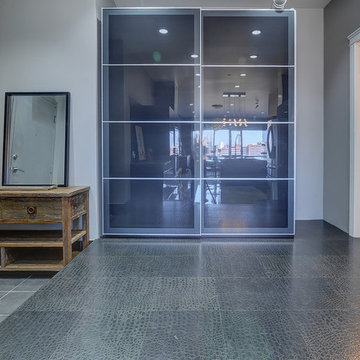
This is an example of a mid-sized contemporary foyer in Edmonton with grey walls, black floor, vinyl floors and a glass front door.
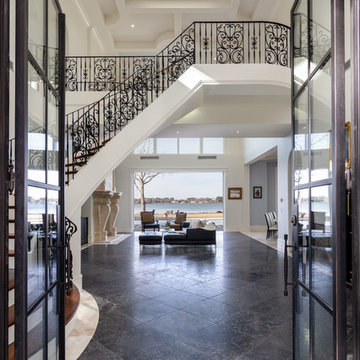
Nedoff Fotography
Photo of a large mediterranean foyer in Charlotte with white walls, a double front door, a glass front door, black floor and travertine floors.
Photo of a large mediterranean foyer in Charlotte with white walls, a double front door, a glass front door, black floor and travertine floors.
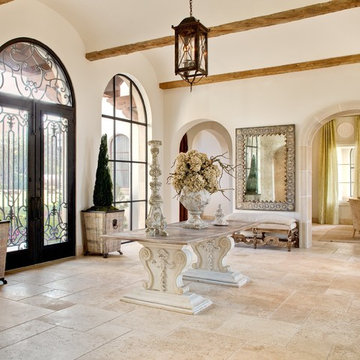
The Grand Versailles Pattern has been carved into much larger pieces than normal Versailles Patterns reducing the amount of grout lines and busy appearance of smaller tiles. Larger tiles with less grout lines create an illusion of a larger room. It is shown here produced from Fiorito Travertine with a three step light antique finish. The blending of several hand finishes give the floor an authentic, naturally worn look in contrast to a typical contrived finish common on mass machine produced stone floors.
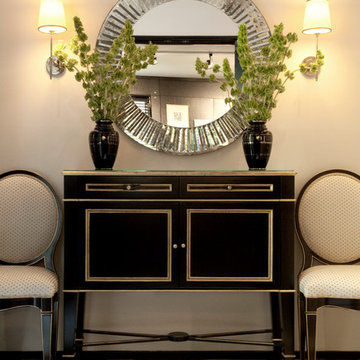
Gorgeous front entry way with black and white tile flooring and pops of gold.
Green Cherry Photography
Photo of a large contemporary foyer in Chicago with white walls, ceramic floors, a single front door, a black front door and black floor.
Photo of a large contemporary foyer in Chicago with white walls, ceramic floors, a single front door, a black front door and black floor.
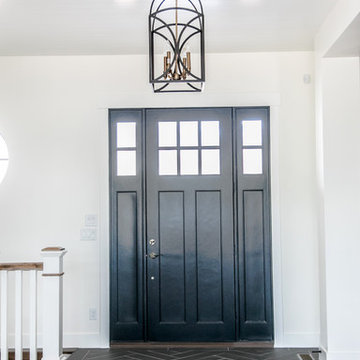
Inspiration for a mid-sized country foyer in Salt Lake City with white walls, porcelain floors, a single front door, a black front door and black floor.
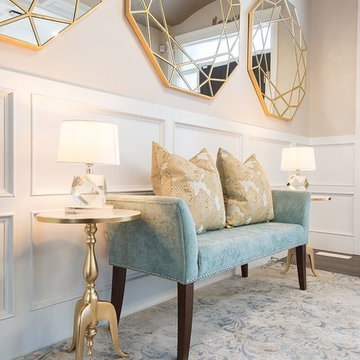
Demetri Gianni
Mid-sized eclectic foyer in Edmonton with beige walls, dark hardwood floors, a single front door, a brown front door and black floor.
Mid-sized eclectic foyer in Edmonton with beige walls, dark hardwood floors, a single front door, a brown front door and black floor.
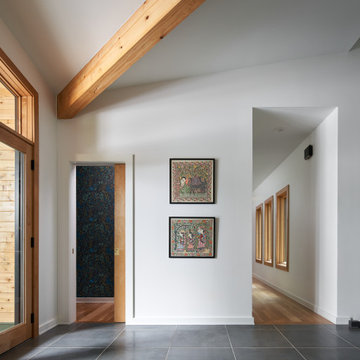
Midcentury Modern Foyer
Photo of a mid-sized midcentury foyer in Atlanta with white walls, porcelain floors, a single front door, a black front door, black floor and exposed beam.
Photo of a mid-sized midcentury foyer in Atlanta with white walls, porcelain floors, a single front door, a black front door, black floor and exposed beam.
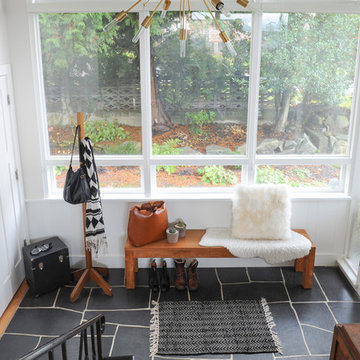
Inspiration for a mid-sized midcentury foyer in Vancouver with white walls, slate floors, a single front door, a white front door and black floor.
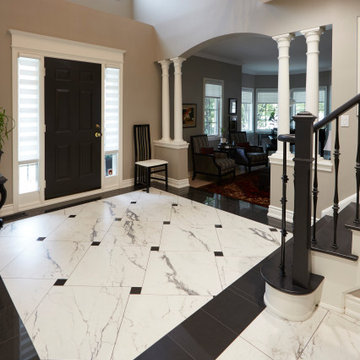
The entrance to the home. Since the kitchen tiles continued into the foyer, we decided to make the space feel grander and more special by defining the area with a different tile layout. Fortunately, the tiles we selected came in a few different sizes, which allowed us to be more creative. In the kitchen and hallway leading to the kitchen we used a standard stacked layout for the 12 x 24 tiles. In the foyer, we switched to 24 x 24 tiles and mixed them with small gloss black tiles for an interesting twist on the classic diagonal layout . We further delineated the 2-story space with a wide border of glossy black, adding formality to the columned entrance to the living room.
The clients opted to go the extra mile with their budget, so we took the bold entrance to the next level by refinishing the staircase in the same black and white scheme. Black paint on the front door was the final touch to make it all come together.
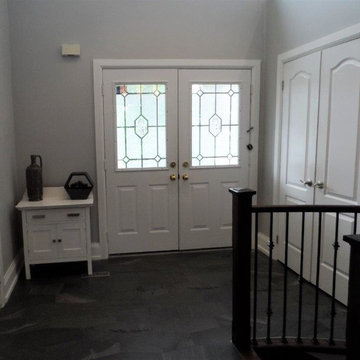
Design ideas for a small transitional foyer in Toronto with grey walls, porcelain floors, a double front door, a white front door and black floor.
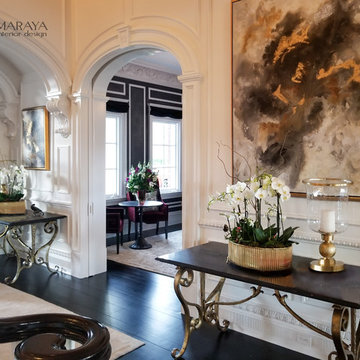
Black Venetian Plaster Music room with ornate white moldings in background behind arch Handknotted grey and cream rug Black wood floors, contemporary gold artwork.
White, gold and almost black are used in this very large, traditional remodel of an original Landry Group Home, filled with contemporary furniture, modern art and decor. White painted moldings on walls and ceilings, combined with black stained wide plank wood flooring. Very grand spaces, including living room, family room, dining room and music room feature hand knotted rugs in modern light grey, gold and black free form styles. All large rooms, including the master suite, feature white painted fireplace surrounds in carved moldings. Music room is stunning in black venetian plaster and carved white details on the ceiling with burgandy velvet upholstered chairs and a burgandy accented Baccarat Crystal chandelier. All lighting throughout the home, including the stairwell and extra large dining room hold Baccarat lighting fixtures. Master suite is composed of his and her baths, a sitting room divided from the master bedroom by beautiful carved white doors. Guest house shows arched white french doors, ornate gold mirror, and carved crown moldings. All the spaces are comfortable and cozy with warm, soft textures throughout. Project Location: Lake Sherwood, Westlake, California. Project designed by Maraya Interior Design. From their beautiful resort town of Ojai, they serve clients in Montecito, Hope Ranch, Malibu and Calabasas, across the tri-county area of Santa Barbara, Ventura and Los Angeles, south to Hidden Hills.
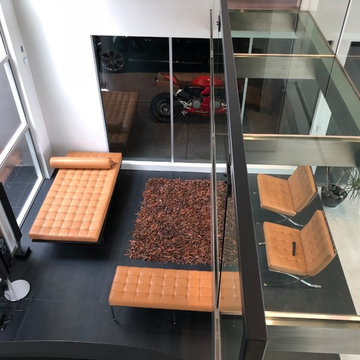
View from a modern day hanging glass and stainless steel bridge to the entrance downstairs. The vertical window structure soars all the way up to the 15 foot ceiling, together with the impressive 15 foot entrance door. The entrance has a sitting area with stylish modern furniture and the eye catcher: A Garage with a Glass wall, showcasing a gorgeous red Ducati. If you love your cars and bikes, this is the garage for you! You can enjoy your vehicles even from inside your home!
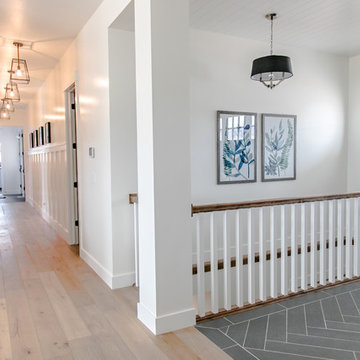
Design ideas for a mid-sized country foyer in Salt Lake City with white walls, porcelain floors, a single front door, a black front door and black floor.
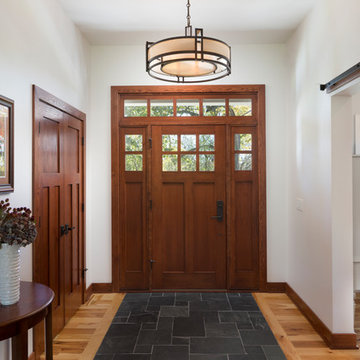
Double side light and transom outline this stained Fir flat panel entry door. The floor has an inlaid tile within the character hickory. A large Metropolitan light fixture with mix metal and fabric shows off the metal glide of the barn door entrance to the craft room. A fine welcome into this Cedarburg home. (Ryan Hainey)
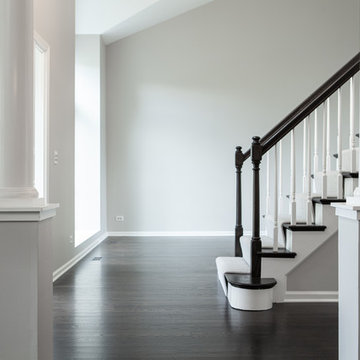
Design ideas for a large transitional foyer in Chicago with grey walls, dark hardwood floors, a single front door, a red front door and black floor.
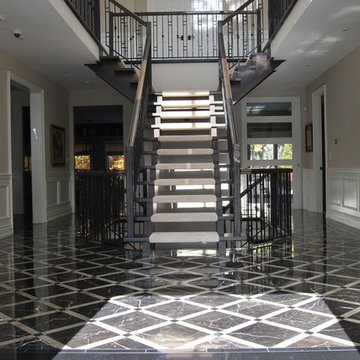
black and white floors, black and white marble floors, black and white tile floors, black marble floors, black stair railing, chair rail, decorative stair railing, elegant entry, entry staircase, Floor Designs, floor inlays, floor patterns, marble floor inlays, marble tile designs, open stairs, split staircase, staircase split in 2, Tile Floor Designs, tile floor inlays, wainscoting, white wainscoting,
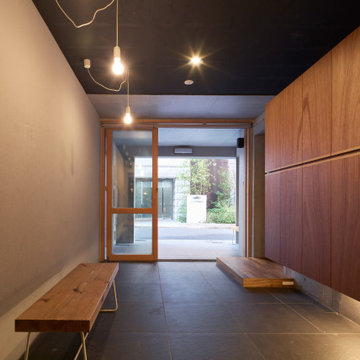
エントランス・土間
将来小さなお店になる土間スペース。お店を開くまでは、自転車やアウトドア用品を置いたり、運動や接客などに使われます。
写真:西川公朗
Inspiration for a mid-sized modern foyer in Tokyo with grey walls, ceramic floors, a sliding front door and black floor.
Inspiration for a mid-sized modern foyer in Tokyo with grey walls, ceramic floors, a sliding front door and black floor.
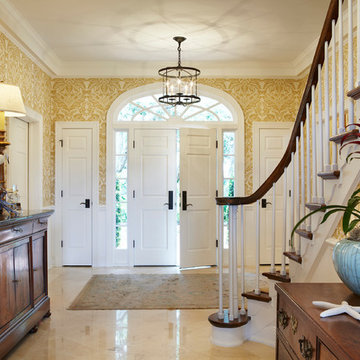
This is an example of a mid-sized beach style foyer in Miami with beige walls, a double front door, a white front door and black floor.

Front Entry features traditional details and finishes with modern, oversized front door - Old Northside Historic Neighborhood, Indianapolis - Architect: HAUS | Architecture For Modern Lifestyles - Builder: ZMC Custom Homes
Foyer Design Ideas with Black Floor
5