Foyer Design Ideas with Brown Walls
Refine by:
Budget
Sort by:Popular Today
1 - 20 of 953 photos
Item 1 of 3
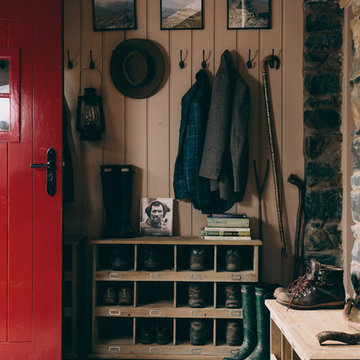
Country foyer in London with brown walls, a single front door, a red front door and grey floor.
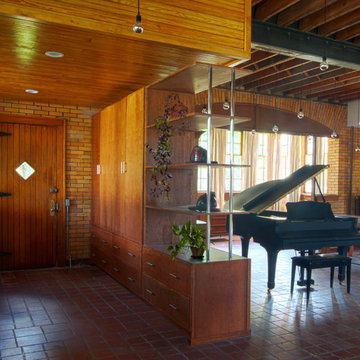
Mid-sized modern foyer in Boston with brown walls, ceramic floors, a single front door and a medium wood front door.
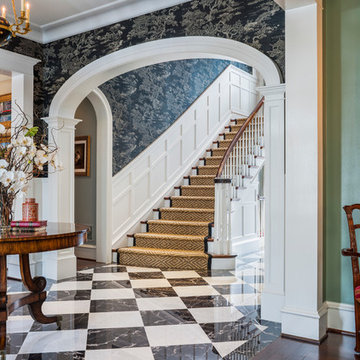
Tom Crane
Large traditional foyer in Philadelphia with brown walls, marble floors and a single front door.
Large traditional foyer in Philadelphia with brown walls, marble floors and a single front door.
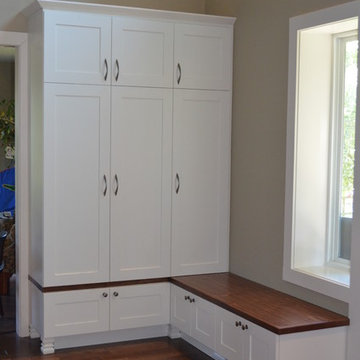
This entry had very large ceiling heights so we were able to go with taller cabinetry. This created a space for the family to sit and take their shoes on and off. Having 3 little ones means a lot of shoes, backpacks and coats. All the storage we added allowed for an organized entry.
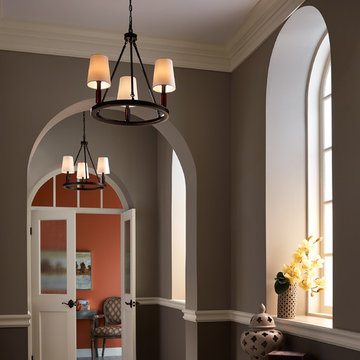
This is an example of a mid-sized traditional foyer in Other with brown walls, light hardwood floors, a double front door, a white front door and brown floor.
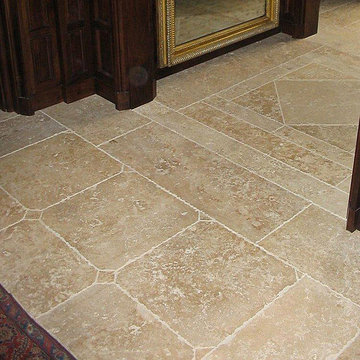
This is an example of a mid-sized traditional foyer in Orange County with brown walls and limestone floors.
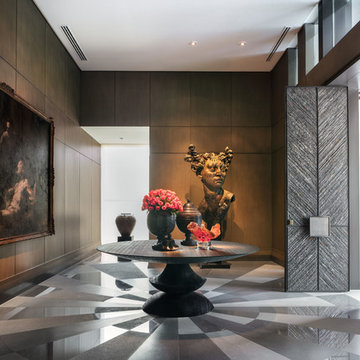
Inspiration for a contemporary foyer with brown walls and grey floor.
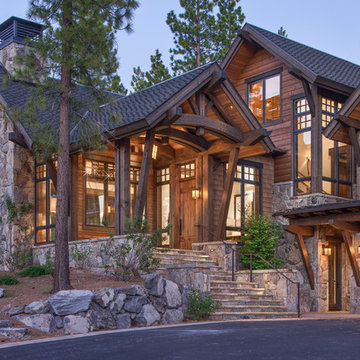
Roger Wade Studio
Inspiration for a large foyer in Sacramento with brown walls, granite floors, a single front door and a brown front door.
Inspiration for a large foyer in Sacramento with brown walls, granite floors, a single front door and a brown front door.
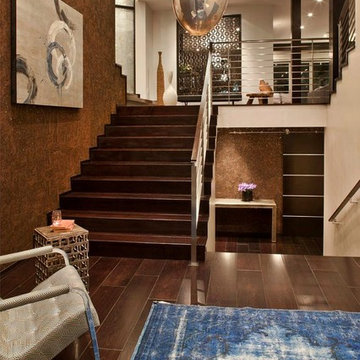
Photo of a contemporary foyer in Los Angeles with brown walls and dark hardwood floors.
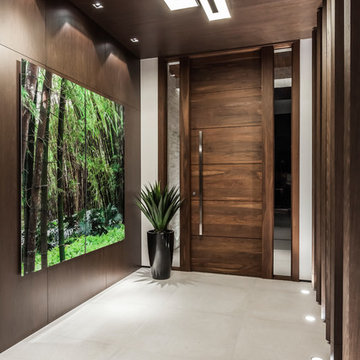
Emilio Collavita- Photographer
Design ideas for a large contemporary foyer in Miami with brown walls, porcelain floors, a single front door, a dark wood front door and grey floor.
Design ideas for a large contemporary foyer in Miami with brown walls, porcelain floors, a single front door, a dark wood front door and grey floor.
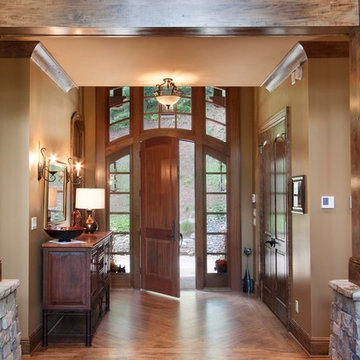
J. Weiland Photography-
Breathtaking Beauty and Luxurious Relaxation awaits in this Massive and Fabulous Mountain Retreat. The unparalleled Architectural Degree, Design & Style are credited to the Designer/Architect, Mr. Raymond W. Smith, https://www.facebook.com/Raymond-W-Smith-Residential-Designer-Inc-311235978898996/, the Interior Designs to Marina Semprevivo, and are an extent of the Home Owners Dreams and Lavish Good Tastes. Sitting atop a mountain side in the desirable gated-community of The Cliffs at Walnut Cove, https://cliffsliving.com/the-cliffs-at-walnut-cove, this Skytop Beauty reaches into the Sky and Invites the Stars to Shine upon it. Spanning over 6,000 SF, this Magnificent Estate is Graced with Soaring Ceilings, Stone Fireplace and Wall-to-Wall Windows in the Two-Story Great Room and provides a Haven for gazing at South Asheville’s view from multiple vantage points. Coffered ceilings, Intricate Stonework and Extensive Interior Stained Woodwork throughout adds Dimension to every Space. Multiple Outdoor Private Bedroom Balconies, Decks and Patios provide Residents and Guests with desired Spaciousness and Privacy similar to that of the Biltmore Estate, http://www.biltmore.com/visit. The Lovely Kitchen inspires Joy with High-End Custom Cabinetry and a Gorgeous Contrast of Colors. The Striking Beauty and Richness are created by the Stunning Dark-Colored Island Cabinetry, Light-Colored Perimeter Cabinetry, Refrigerator Door Panels, Exquisite Granite, Multiple Leveled Island and a Fun, Colorful Backsplash. The Vintage Bathroom creates Nostalgia with a Cast Iron Ball & Claw-Feet Slipper Tub, Old-Fashioned High Tank & Pull Toilet and Brick Herringbone Floor. Garden Tubs with Granite Surround and Custom Tile provide Peaceful Relaxation. Waterfall Trickles and Running Streams softly resound from the Outdoor Water Feature while the bench in the Landscape Garden calls you to sit down and relax a while.
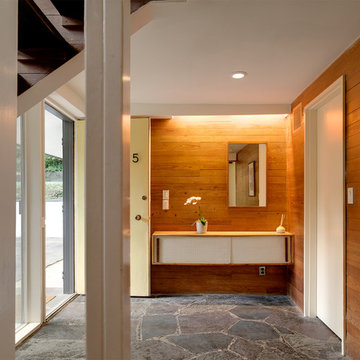
Photography: Michael Biondo
Design ideas for a mid-sized midcentury foyer in New York with brown walls, concrete floors, a single front door and a yellow front door.
Design ideas for a mid-sized midcentury foyer in New York with brown walls, concrete floors, a single front door and a yellow front door.
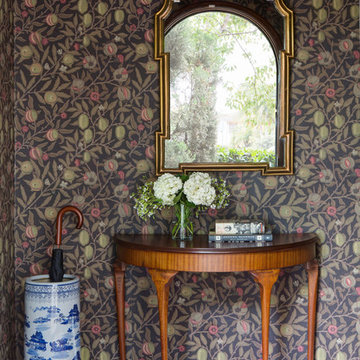
Stephen Busken
This is an example of a small traditional foyer in Los Angeles with brown walls, medium hardwood floors, a single front door and a brown front door.
This is an example of a small traditional foyer in Los Angeles with brown walls, medium hardwood floors, a single front door and a brown front door.
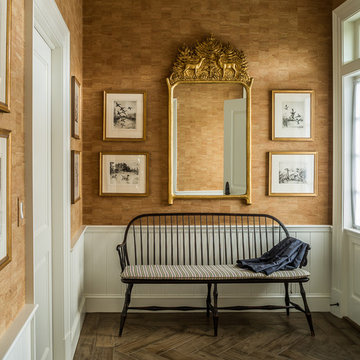
Photo of a traditional foyer in Baltimore with brown walls, dark hardwood floors and brown floor.
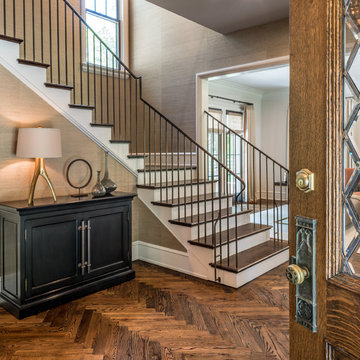
This is an example of a transitional foyer in Philadelphia with brown walls, dark hardwood floors, a single front door and a dark wood front door.
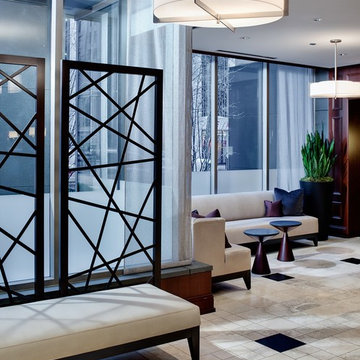
An awkward space in an urban lobby is transformed by the thoughtful use of furniture to maximize use and seating without making the space feel crowded. Monochromatic palette, beautiful but durable finishes, make this space classic and timeless. The windows are frosted for privacy and to create intimacy. David Hausman photographer

Photo of a mid-sized contemporary foyer in Miami with brown walls, light hardwood floors, a sliding front door, a glass front door, recessed and wallpaper.
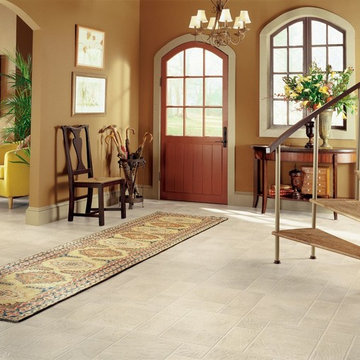
Large transitional foyer in Other with brown walls, a medium wood front door, vinyl floors, a single front door and beige floor.
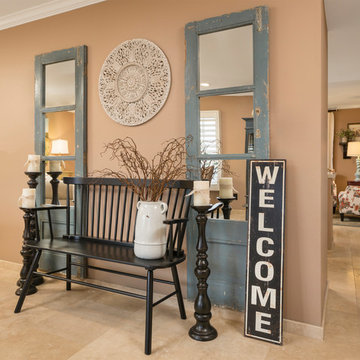
A 700 square foot space in the city gets a farmhouse makeover while preserving the clients’ love for all things colorfully eclectic and showcasing their favorite flea market finds! Featuring an entry way, living room, dining room and great room, the entire design and color scheme was inspired by the clients’ nostalgic painting of East Coast sunflower fields and a vintage console in bold colors.
Shown in this Photo: color and pattern play that steps from the painting to the console and into the custom pillows all anchored by neutral shades in the custom Chesterfield sofa, chairs, area rug, dining banquette, paint color and vintage farmhouse lamps and accessories. | Photography Joshua Caldwell.
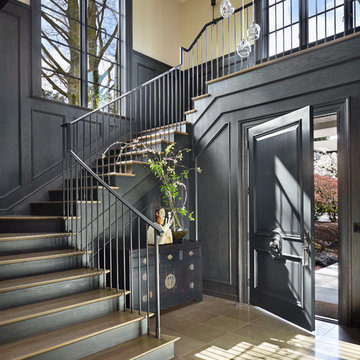
Large transitional foyer in Seattle with brown walls, a single front door and beige floor.
Foyer Design Ideas with Brown Walls
1