Foyer Design Ideas with Brown Walls
Refine by:
Budget
Sort by:Popular Today
161 - 180 of 953 photos
Item 1 of 3
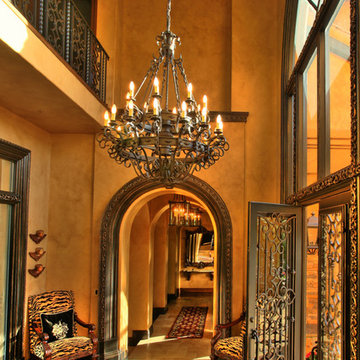
Attention to architectural detail with carved moldings and hand painted finishes
Photo credit: Photography by Vinit
Design ideas for a large mediterranean foyer in Indianapolis with brown walls, travertine floors, a double front door and a metal front door.
Design ideas for a large mediterranean foyer in Indianapolis with brown walls, travertine floors, a double front door and a metal front door.

This home in Napa off Silverado was rebuilt after burning down in the 2017 fires. Architect David Rulon, a former associate of Howard Backen, known for this Napa Valley industrial modern farmhouse style. Composed in mostly a neutral palette, the bones of this house are bathed in diffused natural light pouring in through the clerestory windows. Beautiful textures and the layering of pattern with a mix of materials add drama to a neutral backdrop. The homeowners are pleased with their open floor plan and fluid seating areas, which allow them to entertain large gatherings. The result is an engaging space, a personal sanctuary and a true reflection of it's owners' unique aesthetic.
Inspirational features are metal fireplace surround and book cases as well as Beverage Bar shelving done by Wyatt Studio, painted inset style cabinets by Gamma, moroccan CLE tile backsplash and quartzite countertops.

Inspiration for a large transitional foyer in Charleston with brown walls, dark hardwood floors, a double front door, a dark wood front door, brown floor, vaulted and decorative wall panelling.
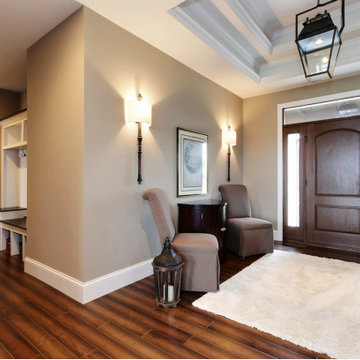
Inspiration for a mid-sized transitional foyer in Cedar Rapids with brown walls, vinyl floors, a single front door, a dark wood front door and brown floor.
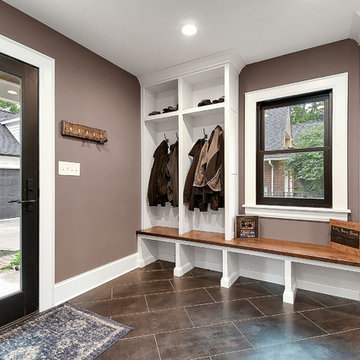
Large traditional foyer in Columbus with brown walls, ceramic floors, a single front door, a black front door and brown floor.
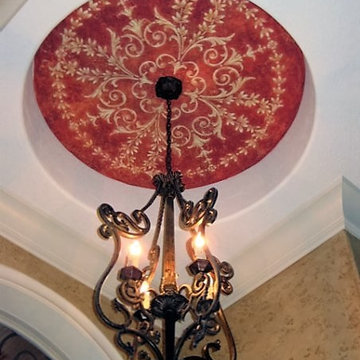
For this recessed entry ceiling we completed a hand painted design, distressed into a glazed textured finish. Copyright © 2016 The Artists Hands
Inspiration for a mid-sized mediterranean foyer in Houston with brown walls, limestone floors, a single front door and a dark wood front door.
Inspiration for a mid-sized mediterranean foyer in Houston with brown walls, limestone floors, a single front door and a dark wood front door.
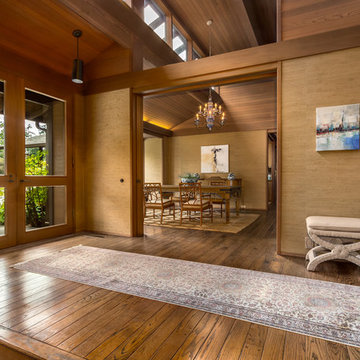
Inspiration for a large asian foyer in Seattle with medium hardwood floors, a double front door, brown walls, a medium wood front door and brown floor.
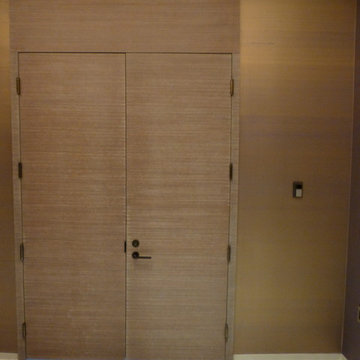
Lock Down System & Surveillance for high-rise Penthouse in Hollywood, Florida.
Twelve Network Video Cameras for surveillance on a Penthouse, Electric Deadbolts at all entry points and accessible remotely, Wireless Doorbells & Chimes
V. Gonzalo Martinez
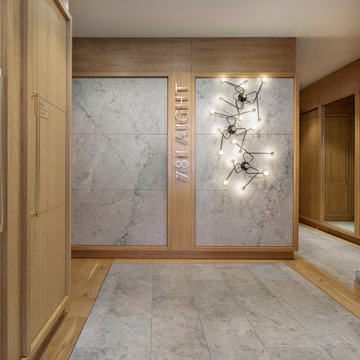
Photography: Regan Wood Photography
Mid-sized scandinavian foyer in New York with brown walls, marble floors, a double front door, a metal front door and grey floor.
Mid-sized scandinavian foyer in New York with brown walls, marble floors, a double front door, a metal front door and grey floor.
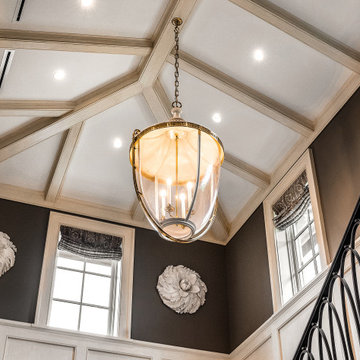
Photo of an expansive transitional foyer in Miami with brown walls, dark hardwood floors, a double front door, a dark wood front door, vaulted, wallpaper and brown floor.
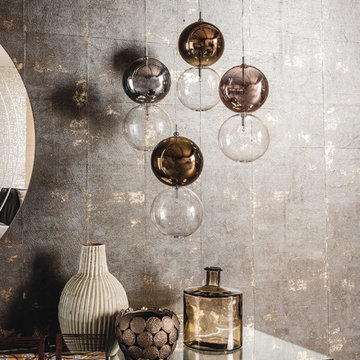
Designed by Oriano Favaretto, Apollo Ceiling Pendant is an absolute marvel. Featuring a borosilicate glass lampshades, Apollo Pendant redefines elegance and style with its particular tonalities. Manufactured in Italy by Cattelan Italia, Apollo Pendant is made of two spheres where the bottom sphere is always transparent while the top sphere is available in transparent, bronze, chrome or copper painted glass. Apollo's ceiling plate is chromed steel.
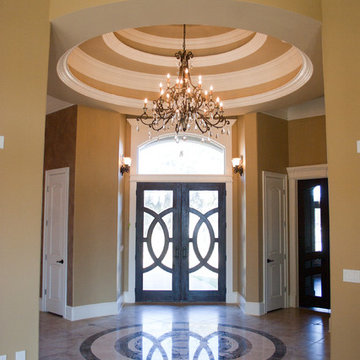
photo credit to Meredith Russell of Paperwhite http://www.paperw.com
Photo of an expansive traditional foyer in Atlanta with brown walls, marble floors, a double front door and a dark wood front door.
Photo of an expansive traditional foyer in Atlanta with brown walls, marble floors, a double front door and a dark wood front door.
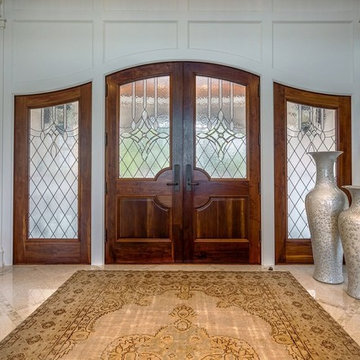
Pantry Ceiling
Design ideas for a mid-sized traditional foyer in Detroit with brown walls, a double front door and a glass front door.
Design ideas for a mid-sized traditional foyer in Detroit with brown walls, a double front door and a glass front door.
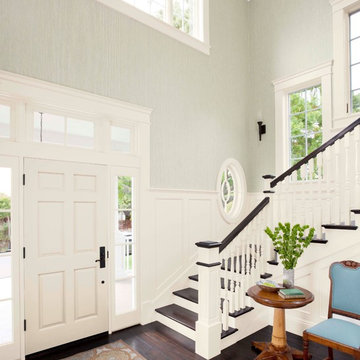
If you take inspiration from the natural world, opt for trend-defying calm neutrals. You may not realize how much range you can find—the spectrum runs from warm, earthy browns to cool, contemporary white.
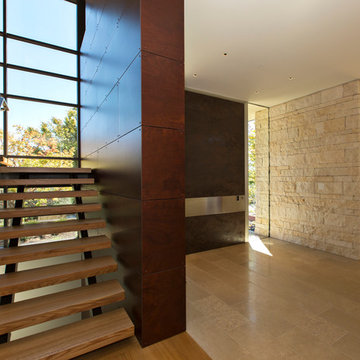
Frank Perez Photographer
Design ideas for a mid-sized contemporary foyer in San Francisco with brown walls, ceramic floors, a pivot front door and a blue front door.
Design ideas for a mid-sized contemporary foyer in San Francisco with brown walls, ceramic floors, a pivot front door and a blue front door.
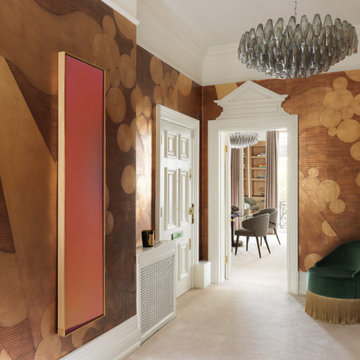
Contemporary foyer in London with brown walls, carpet, a single front door, a white front door, beige floor and wallpaper.
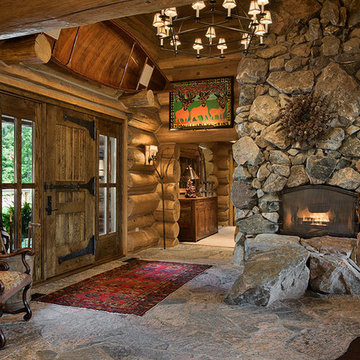
Roger Wade, photographer
Design ideas for an expansive country foyer in Chicago with brown walls, a single front door and a medium wood front door.
Design ideas for an expansive country foyer in Chicago with brown walls, a single front door and a medium wood front door.
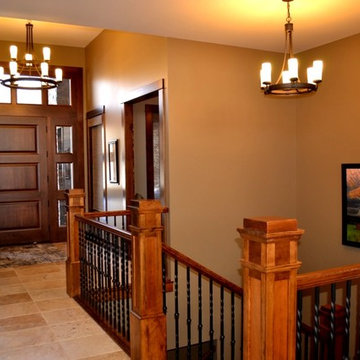
Photo of a mid-sized arts and crafts foyer in Calgary with brown walls, travertine floors, a single front door, a dark wood front door and beige floor.
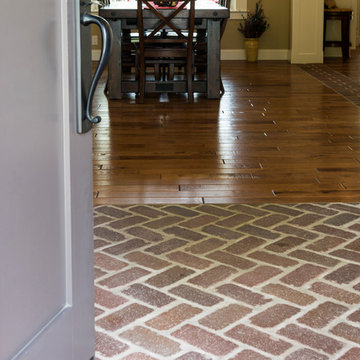
This home was originally built in 1950 and was renovated and redesigned to capture its traditional Woodland roots, while also capturing a sense of a clean and contemporary design.
Photos by: Farrell Scott
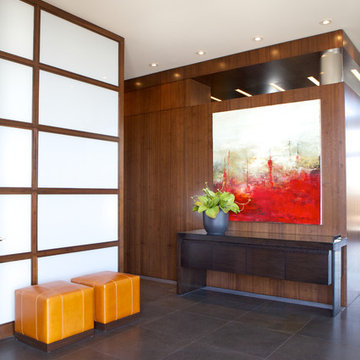
Inspiration for a large modern foyer in Calgary with brown walls and ceramic floors.
Foyer Design Ideas with Brown Walls
9