Foyer Design Ideas with Ceramic Floors
Refine by:
Budget
Sort by:Popular Today
41 - 60 of 3,409 photos
Item 1 of 3
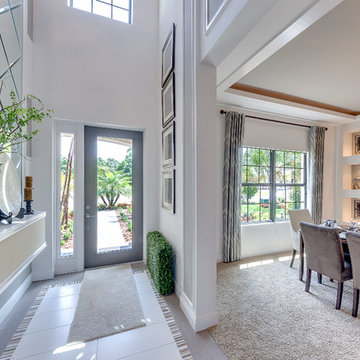
Design ideas for a mid-sized contemporary foyer in Tampa with grey walls, ceramic floors and a glass front door.
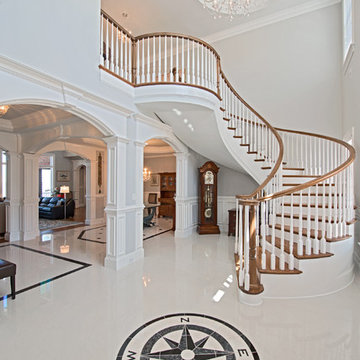
Michael Pennello
Large traditional foyer in Other with grey walls, ceramic floors, a double front door and white floor.
Large traditional foyer in Other with grey walls, ceramic floors, a double front door and white floor.
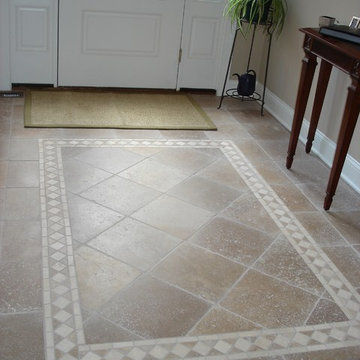
Originally a small summer lake retreat, this home was to become a year-round luxury residence to house two generations under one roof. The addition was to be a complete living space with custom amenities for the grown daughter and her husband. The challenge was to create an space that took advantage of the lake views, while maintaining balance with the original home and lakefront property.
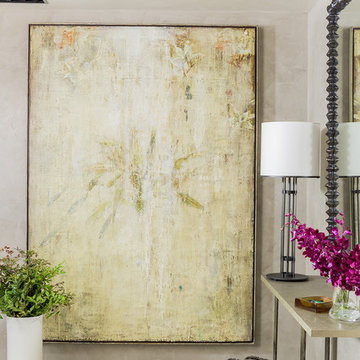
Photography by Michael J. Lee
Photo of a mid-sized transitional foyer in Boston with grey walls and ceramic floors.
Photo of a mid-sized transitional foyer in Boston with grey walls and ceramic floors.
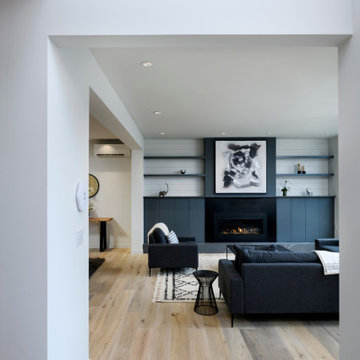
Mid-sized contemporary foyer in Seattle with white walls, ceramic floors, a single front door, a black front door, grey floor and vaulted.
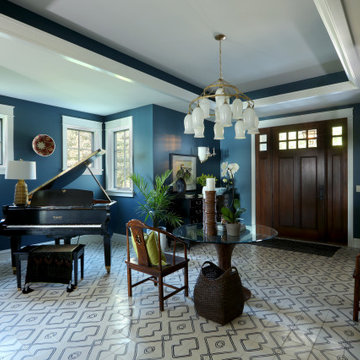
Inspiration for an expansive country foyer in Grand Rapids with blue walls, ceramic floors, a single front door, a blue front door and white floor.
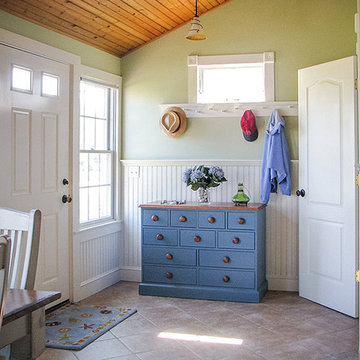
This is an example of a small country foyer in Boston with green walls, ceramic floors, a single front door and a white front door.
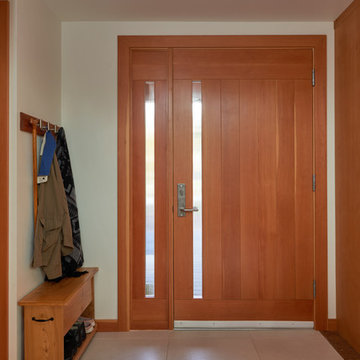
Photography by Dale Lang
Photo of a mid-sized contemporary foyer in Seattle with white walls, ceramic floors, a single front door and a medium wood front door.
Photo of a mid-sized contemporary foyer in Seattle with white walls, ceramic floors, a single front door and a medium wood front door.
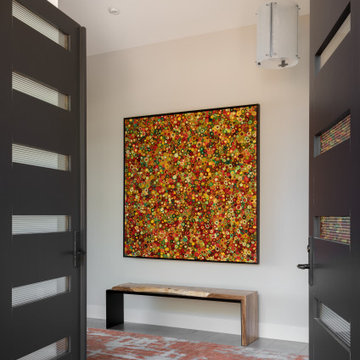
Design ideas for a large contemporary foyer in Seattle with white walls, ceramic floors, a double front door, a black front door and grey floor.
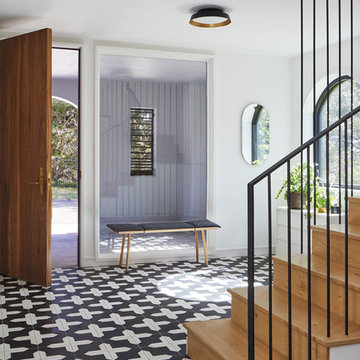
The facade is of a 1939 Mediterranean home, gutted inside. This foyer used to be outdoors, but under the first floor--we enclosed it and built a new entry and stair.
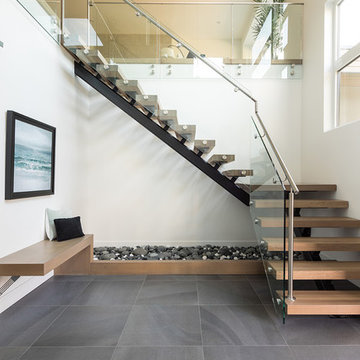
Photography by Luke Potter
This is an example of a large contemporary foyer in Vancouver with white walls, ceramic floors, a pivot front door, a black front door and grey floor.
This is an example of a large contemporary foyer in Vancouver with white walls, ceramic floors, a pivot front door, a black front door and grey floor.
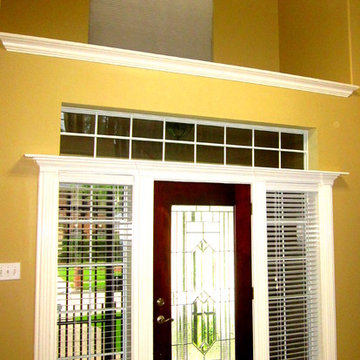
Inspiration for a large contemporary foyer in Houston with yellow walls, ceramic floors, a single front door and a glass front door.
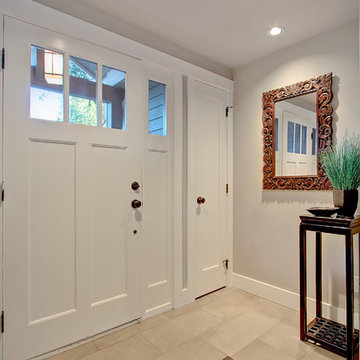
Mid-sized arts and crafts foyer in Seattle with white walls, ceramic floors, a single front door and a white front door.
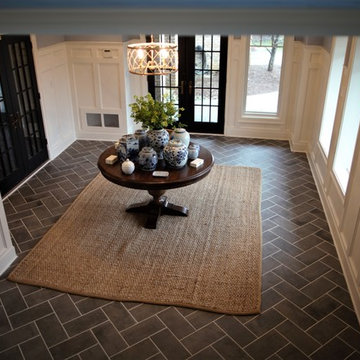
Inspiration for a mid-sized traditional foyer in DC Metro with blue walls, ceramic floors, a double front door, a black front door and grey floor.
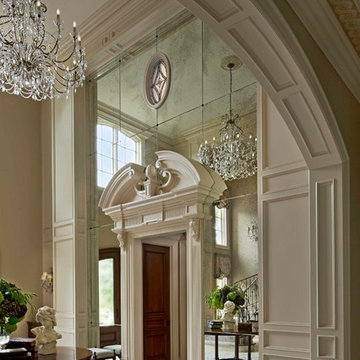
Photographer: Beth Singer
Photo of a large traditional foyer in Detroit with beige walls and ceramic floors.
Photo of a large traditional foyer in Detroit with beige walls and ceramic floors.
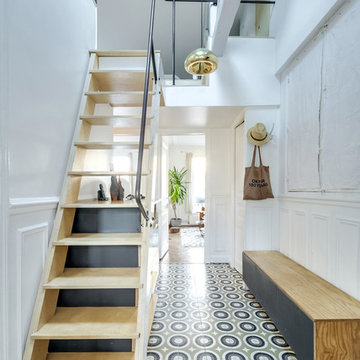
MEERO - Marie Janiszewski
Les fenêtres de toiture éclairent généreusement l'entrée avec une lumière naturelle zénithale. Située au coeur de l'appartement, l'entrée se démarque par son traitement de sol et sa grande hauteur sous plafond qui valorise également la charpente existante.
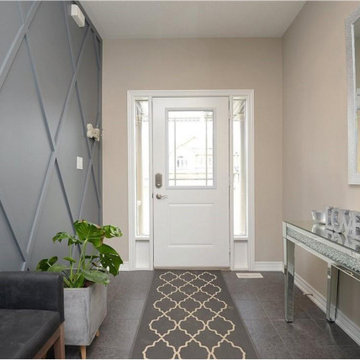
Mid-sized transitional foyer in Toronto with multi-coloured walls, ceramic floors, a single front door, a white front door, grey floor and panelled walls.
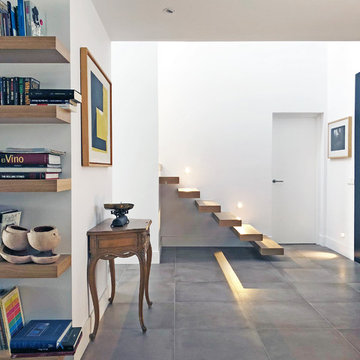
Desde el hall se accede hacia varios espacios: la puerta del fondo es la habitación de invitados, el paso a la izquierda nos dirige al salón, y desde donde se realiza la fotografía es el área de biblioteca, antesala de un despacho y del área de comedor.
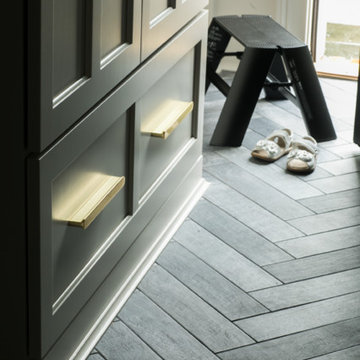
This beautiful home located near a central Connecticut wine vineyard was purchased by a growing family as their dream home. They decided to make their informal entry into their home a priority. We truly are believers in combining function with elegance. This mudroom opens up to their kitchen so why not create some amazing storage that looks great too! This space speaks to their transitional style with a touch of tradition. From mixing the metal finishes to the herringbone floor pattern we were able to create a timeless, functional first impression to a beautiful home. Every family can benefit from having a space called “Home Central” from pre-school on…come in and take your shoes off.
Custom designed by Hartley and Hill Design. All materials and furnishings in this space are available through Hartley and Hill Design. www.hartleyandhilldesign.com 888-639-0639
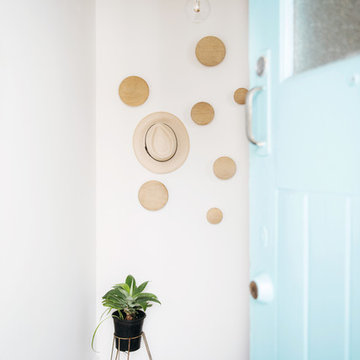
Mid-sized scandinavian foyer in Melbourne with white walls, ceramic floors, a single front door and a blue front door.
Foyer Design Ideas with Ceramic Floors
3