Foyer Design Ideas with Laminate Floors
Refine by:
Budget
Sort by:Popular Today
1 - 20 of 600 photos
Item 1 of 3
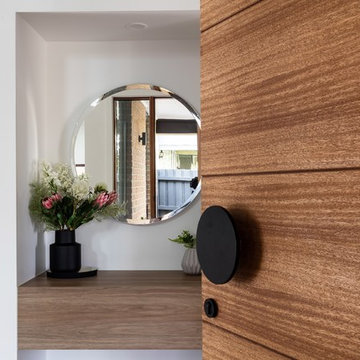
Mid-sized modern foyer in Melbourne with white walls, laminate floors, a single front door, a medium wood front door and brown floor.
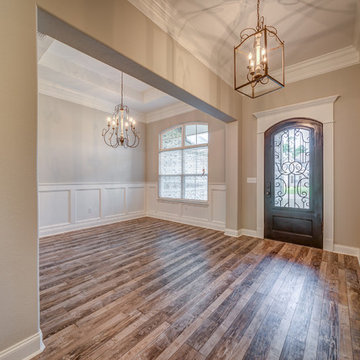
The entry foyer features our BRAND NEW Farmhouse Interior lighting package and our exclusive Iron Entry Door - WOW FACTOR!
Mid-sized traditional foyer in Other with laminate floors and a single front door.
Mid-sized traditional foyer in Other with laminate floors and a single front door.
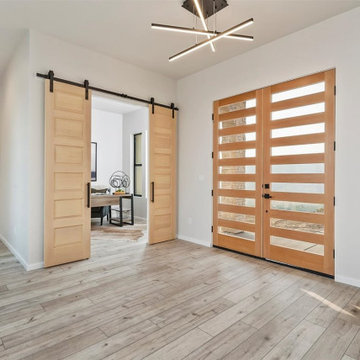
Mid-sized modern foyer in Boise with a double front door, a light wood front door, white walls, laminate floors and grey floor.

Moody california coastal Spanish decor in foyer. Using natural vases and branch. Hand painted large scale art to catch your eye as you enter into the home.

We brought in black accents in furniture and decor throughout the main level of this modern farmhouse. The deacon's bench and custom initial handpainted wood sign tie the black fixtures and railings together.
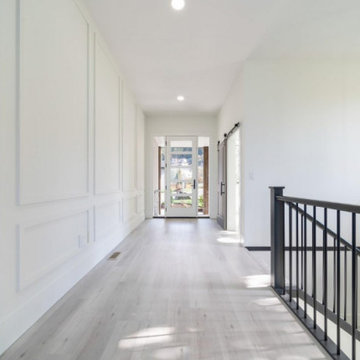
This beautiful bright entry is a simplistic but impactful design. The glass panes within the door allows for extra light and exceptional mountain views.
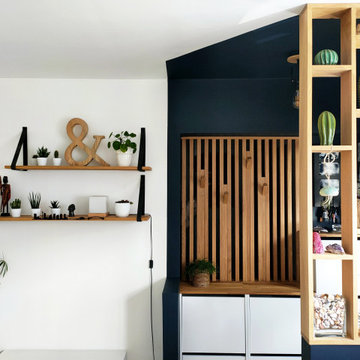
APRES - L'entrée a été délimitée par un travail autour de la couleur et de l'habillage en bois, qui crée un filtre sur le reste de la pièce sans pour autant obstruer la vue.
La création de cette boîte noire permet d'avoir un sas intermédiaire entre l'extérieur et les pièce de vie. Ainsi, nous n'avons plus l'impression d'entrée directement dans l'intimité de la famille, sans transition.
Le claustra permet de masquer l'ouverture sur le couloir et intègre des patères pour les petits accessoires du quotidien.
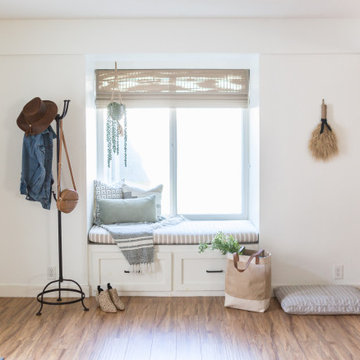
Inspiration for a small country foyer in Phoenix with white walls, laminate floors, a single front door, a gray front door and beige floor.
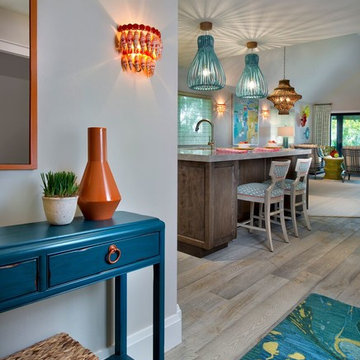
Vibrant and Bright Entry to a Waterfront Condo on beautiful Sanibel/Captiva Island. Rich Turquoise, deep Orange, and Vibrant Lime Green beautifully accent the soft grey Floors.
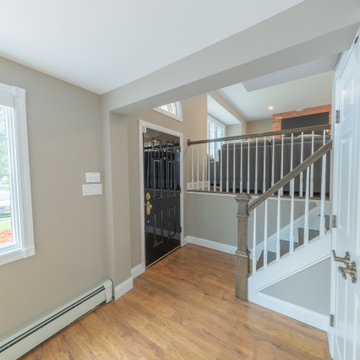
Main entry had a wall closing off the stairs & the closet facing 90 degrees & parallel to stairs closing in the space. We removed the wall, added railings & turned the closet 90 degrees to open the entire area.
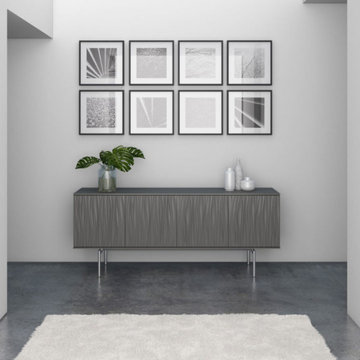
Inspiration for a mid-sized modern foyer in Detroit with grey walls, laminate floors and grey floor.
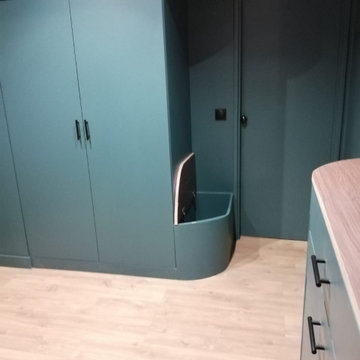
This is an example of a mid-sized contemporary foyer in Paris with green walls, laminate floors, a single front door, a green front door and beige floor.
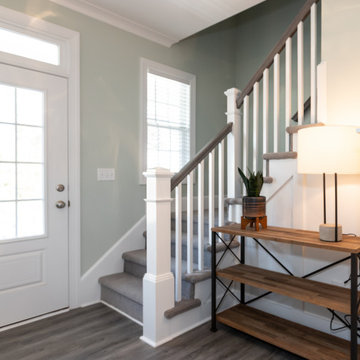
This is an example of a mid-sized beach style foyer in Other with blue walls, laminate floors, a single front door, a white front door and grey floor.
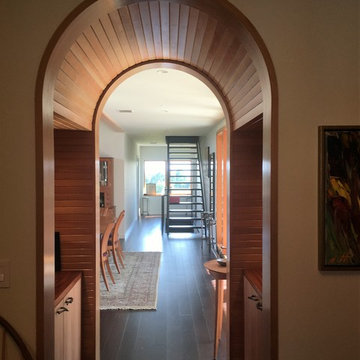
This wood arch is the link between the entry and the
living area. The interstitial space has a zen like feel to it.
Photo by TruexCullins Architects
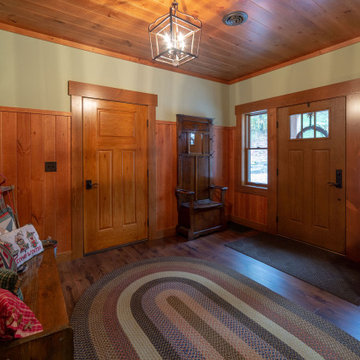
This is an example of a country foyer in Other with green walls, laminate floors, a single front door, a medium wood front door and wood.
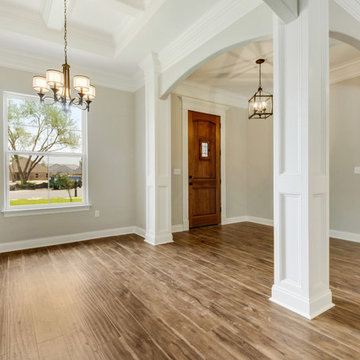
The entry foyer opens into the formal dining and living area. Triple Crown Molding enhances the height of the 10FT ceilings and makes this home stunning!
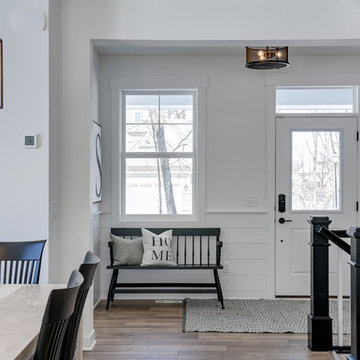
We brought in black accents in furniture and decor throughout the main level of this modern farmhouse. The deacon's bench and custom initial handpainted wood sign tie the black fixtures and railings together.
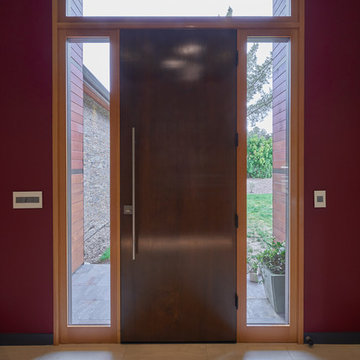
Dean J. Birinyi Architectural Photography http://www.djbphoto.com
This is an example of a large modern foyer in San Francisco with multi-coloured walls, a single front door, a dark wood front door, laminate floors and beige floor.
This is an example of a large modern foyer in San Francisco with multi-coloured walls, a single front door, a dark wood front door, laminate floors and beige floor.
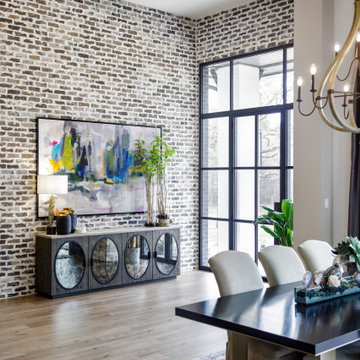
This is an example of a large transitional foyer in Houston with white walls, laminate floors, a single front door, a black front door and grey floor.
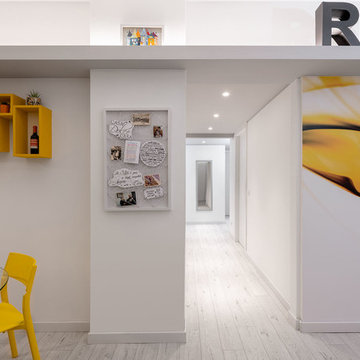
La vista dall'ingresso sul corridoio principale.
| Foto di Filippo Vinardi |
Small contemporary foyer in Rome with white walls, laminate floors, a single front door, a white front door and grey floor.
Small contemporary foyer in Rome with white walls, laminate floors, a single front door, a white front door and grey floor.
Foyer Design Ideas with Laminate Floors
1