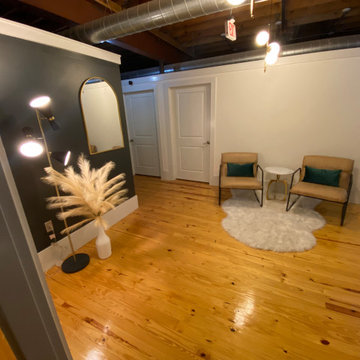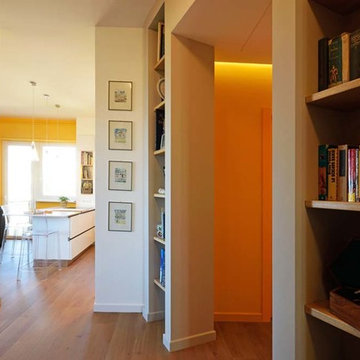Foyer Design Ideas with Laminate Floors
Refine by:
Budget
Sort by:Popular Today
81 - 100 of 603 photos
Item 1 of 3
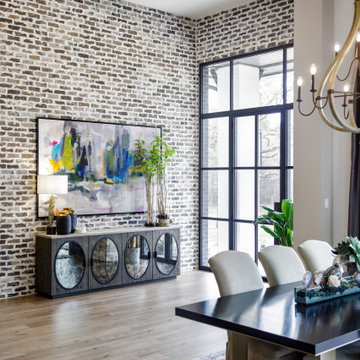
This is an example of a large transitional foyer in Houston with white walls, laminate floors, a single front door, a black front door and grey floor.
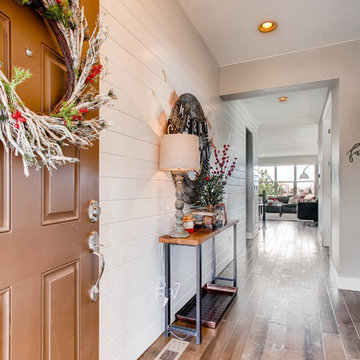
Shiplap & upgraded flooring for days to modernize the entrance to this farmhouse inspired home.
This is an example of a small country foyer in Denver with white walls, laminate floors, a single front door, a brown front door and brown floor.
This is an example of a small country foyer in Denver with white walls, laminate floors, a single front door, a brown front door and brown floor.
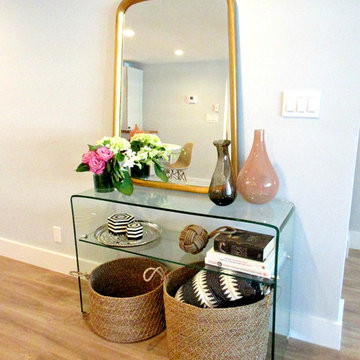
Guests are warmly welcomed with a well appointed console where they can store keepsakes, and any of the items from your day at the beach in the 2 large baskets. Blend of neutral colors, glass and organic materials make the living room fee light and airy. A pop of glamour in the gold mirror makes it feel fresh without being fussy because of the organic shape of the mirror. - photo by Christine Vega
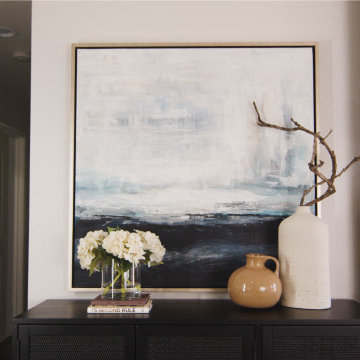
Using natural elements like a branch and pottery speak California coastal Spanish home.
Mid-sized mediterranean foyer in Orange County with white walls, laminate floors, a single front door, a dark wood front door, brown floor and vaulted.
Mid-sized mediterranean foyer in Orange County with white walls, laminate floors, a single front door, a dark wood front door, brown floor and vaulted.
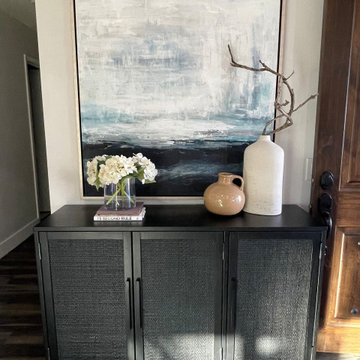
Layering textures upon colors, yet keeping it mono toned in this modern foyer. Natural elements such as rattan and pottery help for a calm California coastal mood.
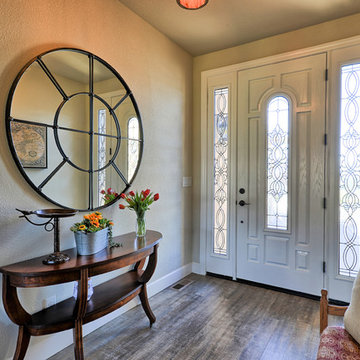
Vintage console and bench are perfect foyer elements. Oversize mirror provides a moment for reflection and drama.
This is an example of a mid-sized transitional foyer in Other with beige walls, laminate floors, a single front door, a white front door and grey floor.
This is an example of a mid-sized transitional foyer in Other with beige walls, laminate floors, a single front door, a white front door and grey floor.
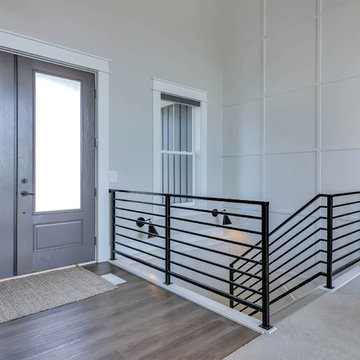
Design ideas for a contemporary foyer in Grand Rapids with white walls, a double front door, a gray front door, beige floor and laminate floors.
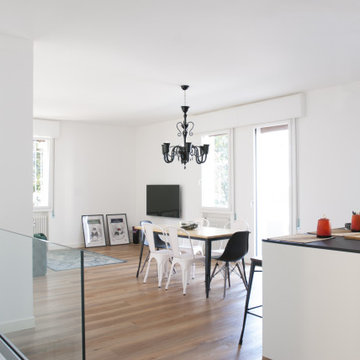
This is an example of a mid-sized contemporary foyer in Other with white walls, laminate floors and a white front door.
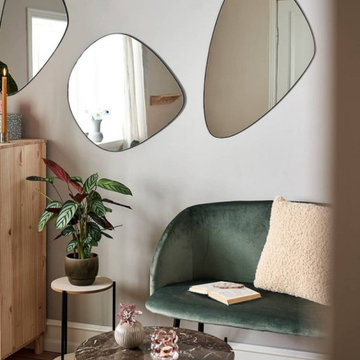
Aspect contemporain pour cette entrée avec une peinture Tollens CR4039-3 Goutte d'eau, une petite armoire en bois clair et de grands miroirs qui reflètent la lumière et apportent de la grandeur à la pièce. Joli petite banquette pour d'asseoir de couleur plus sombre qui contraste bien avec la peinture murale.
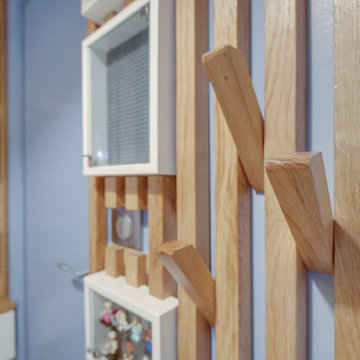
Une solution sur mesure pour apporter personnalité et originalité à cette entrée.
Les patères sont amovibles et peuvent basculer à l'intérieur de la clairevoie lorsqu'il n'y a rien à suspendre.
Les vitrines viendront accueillir la collection de lego du propriétaire. Un tiroir pour ranger les petits effets et un meuble à chaussures ont également été intégrés à l'ensemble.
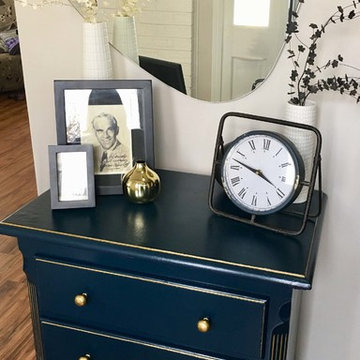
Small eclectic foyer in DC Metro with grey walls, laminate floors and brown floor.
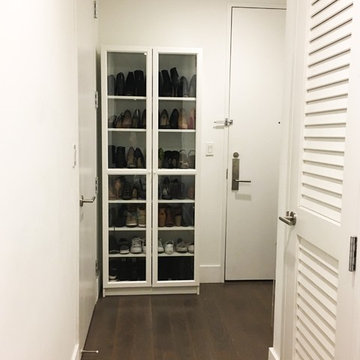
Our client had work, evening and athletic/casual shoes that couldn't fit in her closets. We introduced a tall enclosed cabinet in the foyer area to resolve this problem. Since the foyer area is small, we selected glass door fronts and cabinetry in a white finish so it would be visually weightless against the white walls. This highly functional addition houses 37 pairs of shoes and the placement reduces the possibility of future clutter.
Even better, she can showcase her lovely shoe collection. What fashionable woman doesn't like that?
Photo: NICHEdg
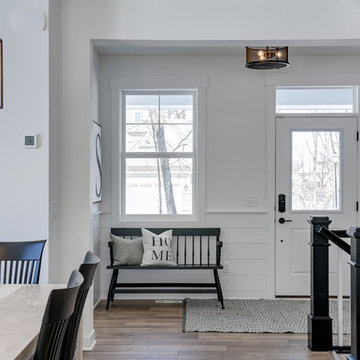
We brought in black accents in furniture and decor throughout the main level of this modern farmhouse. The deacon's bench and custom initial handpainted wood sign tie the black fixtures and railings together.
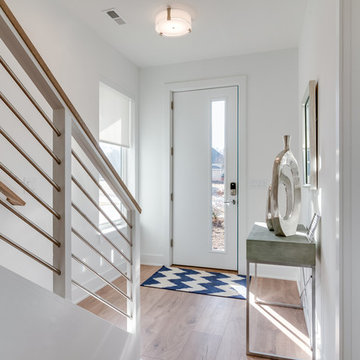
A large window and modern door flood this front entry with light. The bold staircase with cable handrail and open-tread design draw the eye into the open-concept floor plan.
With ReAlta, we are introducing for the first time in Charlotte a fully solar community.
Each beautifully detailed home will incorporate low profile solar panels that will collect the sun’s rays to significantly offset the home’s energy usage. Combined with our industry-leading Home Efficiency Ratings (HERS), these solar systems will save a ReAlta homeowner thousands over the life of the home.
Credit: Brendan Kahm
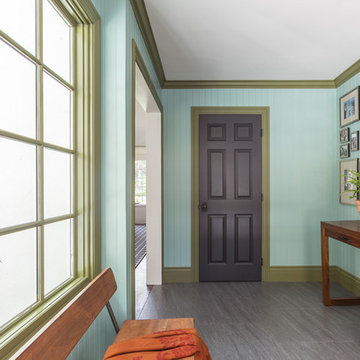
Inspiration for a large transitional foyer in San Francisco with blue walls, laminate floors, a single front door, a dark wood front door and grey floor.
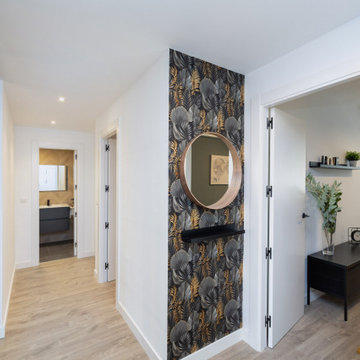
Zona de la entrada-recibidor. En la imagen podemos contemplar esta zona y como se estructura toda la vivienda gracias a este espacio distribuidor que da acceso a tres de la habitaciones y a uno de los baños de la vivienda. Además esta zona más privada esta separada por una mampara de cristal y metal que da mayor intimidad y la sopara de la zona día .
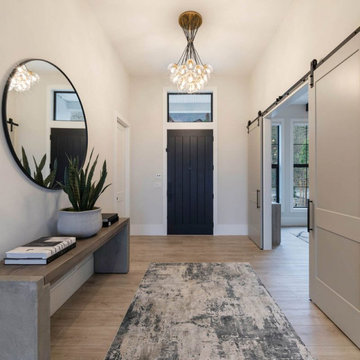
Expansive modern foyer in Vancouver with white walls, laminate floors, a single front door, a black front door and beige floor.
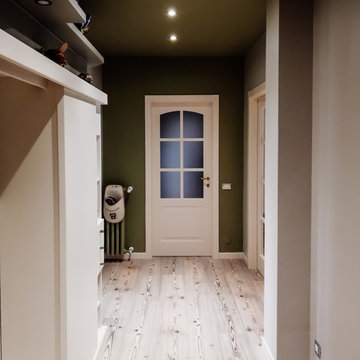
L'ingresso è caratterizzato dalla parete verde fronte porta di ingresso, che prosegue a soffitto. Il tutto abbinato a un grigio chiaro.
Il mobile sulla sinistra è stato completamente rilaccato, colori a campione
Foyer Design Ideas with Laminate Floors
5
