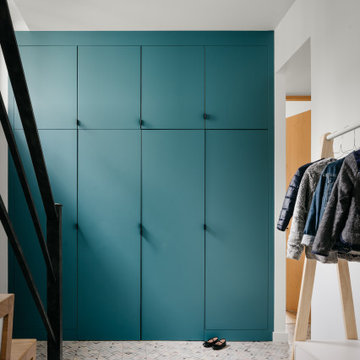Foyer Design Ideas with Light Hardwood Floors
Refine by:
Budget
Sort by:Popular Today
41 - 60 of 6,641 photos
Item 1 of 3
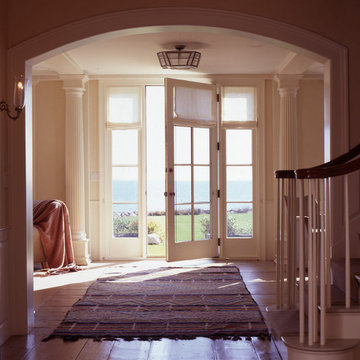
The original house, built in the early 18th century, was moved to this location two hundred years later. This whole house project includes an outdoor stage, a library, two barns, an exercise complex and extensive landscaping with tennis court and pools.
A new stair winds upward to the study built as a widow's walk on the roof.
A large window provides a view to the sea-wall at the bottom of the garden and Buzzard's Bay beyond.
The new stair allows views from the central front hall into the Living Room, which spans the waterside.
The bluestone-edged swimming pool and hot pool merge with the landscape, creating the illusion that the pool and the sea are continuous.
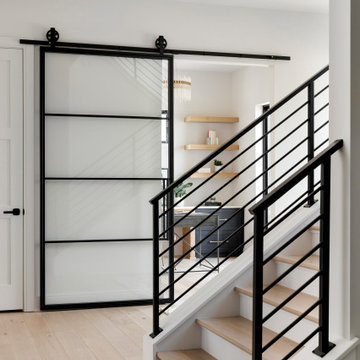
This is an example of a modern foyer in Minneapolis with white walls and light hardwood floors.

View From Main Hall
Photo of a mid-sized traditional foyer in DC Metro with grey walls, light hardwood floors, a single front door, a white front door, beige floor, vaulted and decorative wall panelling.
Photo of a mid-sized traditional foyer in DC Metro with grey walls, light hardwood floors, a single front door, a white front door, beige floor, vaulted and decorative wall panelling.
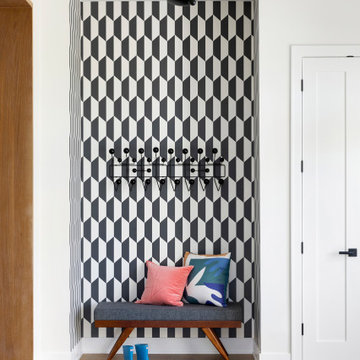
Stylish front entry.
Design ideas for a large contemporary foyer in Minneapolis with white walls, light hardwood floors, brown floor and wallpaper.
Design ideas for a large contemporary foyer in Minneapolis with white walls, light hardwood floors, brown floor and wallpaper.
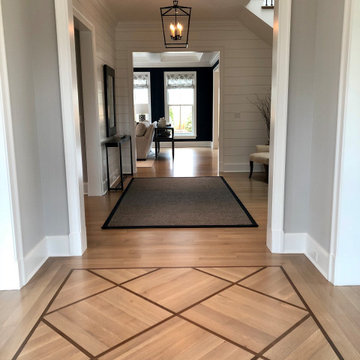
Photo of a mid-sized country foyer in Chicago with grey walls, light hardwood floors, a single front door, a white front door and black floor.
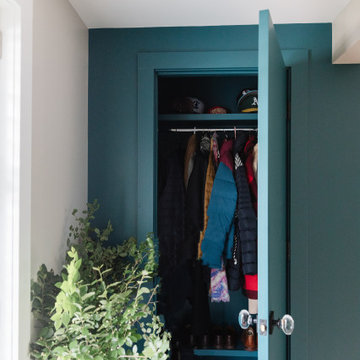
Having lived in England and now Canada, these clients wanted to inject some personality and extra space for their young family into their 70’s, two storey home. I was brought in to help with the extension of their front foyer, reconfiguration of their powder room and mudroom.
We opted for some rich blue color for their front entry walls and closet, which reminded them of English pubs and sea shores they have visited. The floor tile was also a node to some classic elements. When it came to injecting some fun into the space, we opted for graphic wallpaper in the bathroom.
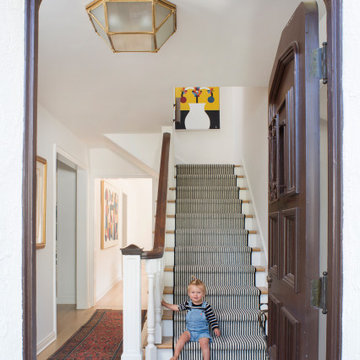
Mid-sized transitional foyer in Los Angeles with white walls, light hardwood floors, a single front door, a dark wood front door and beige floor.
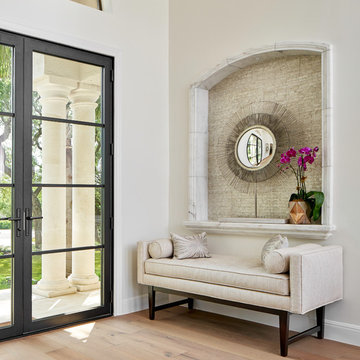
This stunning foyer is part of a whole house design and renovation by Haven Design and Construction. The 22' ceilings feature a sparkling glass chandelier by Currey and Company. The custom drapery accents the dramatic height of the space and hangs gracefully on a custom curved drapery rod, a comfortable bench overlooks the stunning pool and lushly landscaped yard outside. Glass entry doors by La Cantina provide an impressive entrance, while custom shell and marble niches flank the entryway. Through the arched doorway to the left is the hallway to the study and master suite, while the right arch frames the entry to the luxurious dining room and bar area.
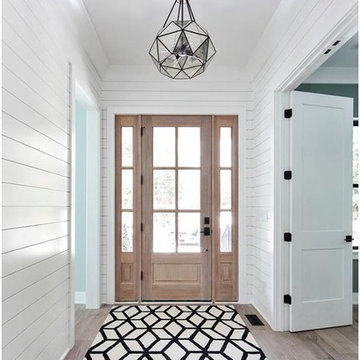
This is an example of a mid-sized country foyer in Charlotte with white walls, light hardwood floors, a light wood front door and beige floor.
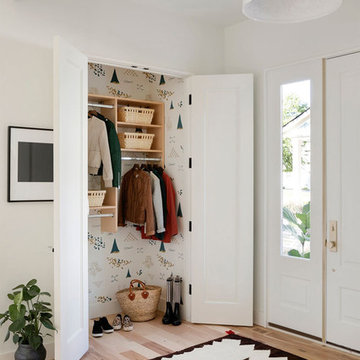
Architect: Charlie & Co. | Builder: Detail Homes | Photographer: Spacecrafting
Photo of an eclectic foyer in Minneapolis with white walls, light hardwood floors, a single front door, a white front door and beige floor.
Photo of an eclectic foyer in Minneapolis with white walls, light hardwood floors, a single front door, a white front door and beige floor.
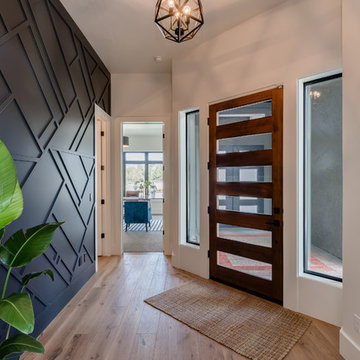
Sunny Daze Photography
Photo of a contemporary foyer in Boise with black walls, light hardwood floors, a single front door, a dark wood front door and brown floor.
Photo of a contemporary foyer in Boise with black walls, light hardwood floors, a single front door, a dark wood front door and brown floor.
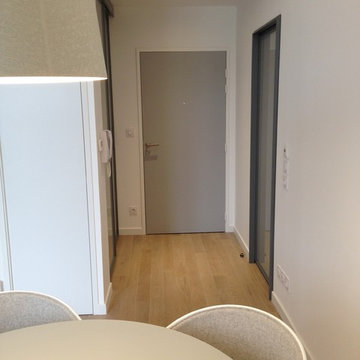
Photo of a mid-sized foyer in Nantes with white walls, light hardwood floors, a single front door and a gray front door.
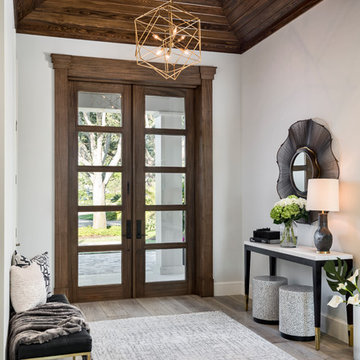
Design ideas for a transitional foyer in Other with white walls, a double front door, a dark wood front door, grey floor and light hardwood floors.
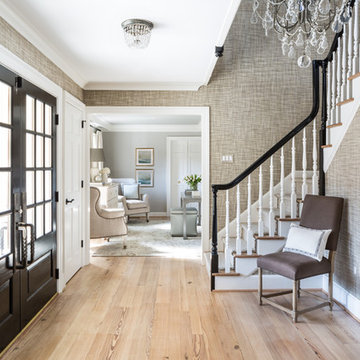
Angie Seckinger
Traditional foyer in DC Metro with grey walls, light hardwood floors, a double front door, a black front door and beige floor.
Traditional foyer in DC Metro with grey walls, light hardwood floors, a double front door, a black front door and beige floor.

Photo of a mid-sized beach style foyer in Chicago with white walls, light hardwood floors, a single front door, a blue front door and beige floor.
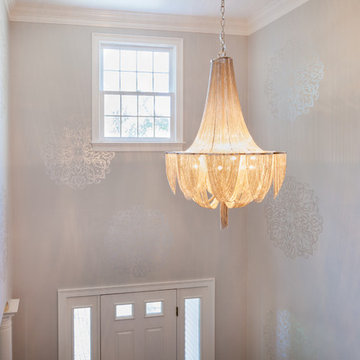
The idea was to find a large scaled pattern in a wallpaper for this grand foyer. After searching to no avail, we decided to create our own. We designed and laser cut these 33" round stencils, and placed them throughout the space. We then had our painter ,Joan Kingsbury, use a metallic paint to bring these stencils to life. The result, stunning!!
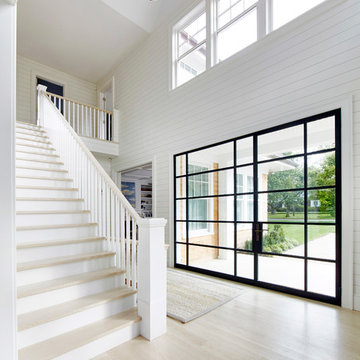
Architectural Advisement & Interior Design by Chango & Co.
Architecture by Thomas H. Heine
Photography by Jacob Snavely
See the story in Domino Magazine
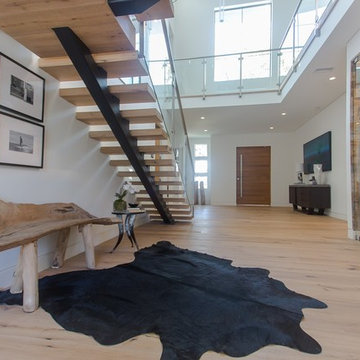
The modern masterpiece you all have been waiting for has arrived in the desirable Fashion Square of Sherman oaks! The amazing curb appeal draws you in and continues into the dramatic entry impressing the most discerning eye! The grand scale ceiling height, state of the art design & incredibly open, airy floor plan create a seamless flow.
This home offers 4 BR + 4.5 BA + office or 5th BR, approx. 5000 sq. ft. of inside living area, a unique 1200 sq. ft. upper wrap around deck while sitting proudly on a 8,400 sq. ft. lot. Chic kitchen w/ Caesar stone counters, custom backsplash, top of the line stainless steel appliances & large center island opens to dining area & living room. Massive accordion doors open to outdoor patio, large pool, built- in BBQ & grass area, promising ultimate indoor/outdoor living. Sleek master suite w/ fireplace, floating ceilings, oversized closet w/ dressing table, spa bath & sliding doors open to incredible deck. Impressive media room, walls of glass lends itself to tons of natural light.
Features include: wide plank floors, control 4 system, security cameras, covered patio. Sophisticated and warm…this rare gem has it all. Our team at Regal worked long and hard hours to complete this job and create it exactly as the home owner dreamed!
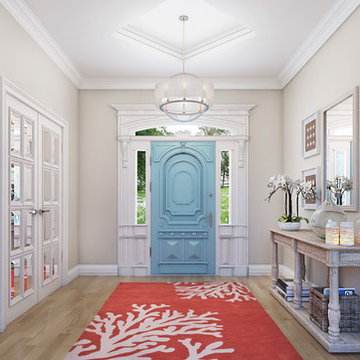
Inspired by elegance and simplicity the Portland collection is on trend with today's decor. The clear organza hardback shade with light gray trim encases the candelabras that emit a soft glow making any room visually appealing. The Brushed Nickel finish completes the look where fashion meets form. Also available in a Western Bronze finish and a complementing light amber organza hardback shade with bronze trim.
Foyer Design Ideas with Light Hardwood Floors
3
