Foyer Design Ideas with Limestone Floors
Refine by:
Budget
Sort by:Popular Today
1 - 20 of 693 photos
Item 1 of 3

The kitchen sink is uniquely positioned to overlook the home’s former atrium and is bathed in natural light from a modern cupola above. The original floorplan featured an enclosed glass atrium that was filled with plants where the current stairwell is located. The former atrium featured a large tree growing through it and reaching to the sky above. At some point in the home’s history, the atrium was opened up and the glass and tree were removed to make way for the stairs to the floor below. The basement floor below is adjacent to the cave under the home. You can climb into the cave through a door in the home’s mechanical room. I can safely say that I have never designed another home that had an atrium and a cave. Did I mention that this home is very special?
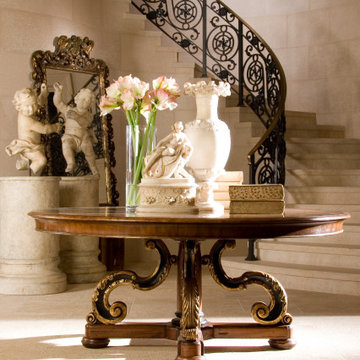
Stunning stone entry hall with French Rot Iron banister Lime stone floors and walls
Design ideas for a large foyer in Other with white walls, limestone floors, a double front door, a black front door, white floor and coffered.
Design ideas for a large foyer in Other with white walls, limestone floors, a double front door, a black front door, white floor and coffered.
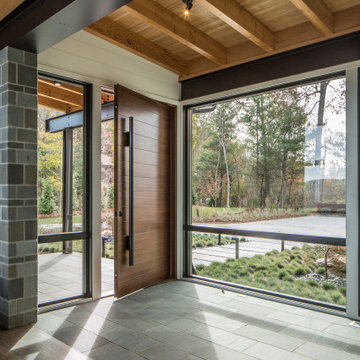
Design ideas for a large contemporary foyer in Other with white walls, limestone floors, a single front door, a medium wood front door, grey floor and wood walls.
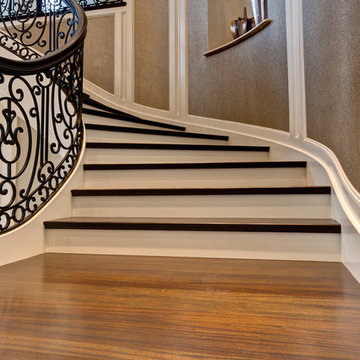
Entry Stairway with Piano Parlor
This is an example of an expansive traditional foyer in Miami with beige walls, limestone floors, a double front door and a metal front door.
This is an example of an expansive traditional foyer in Miami with beige walls, limestone floors, a double front door and a metal front door.

standing seam metal roof
Large modern foyer in San Francisco with white walls, limestone floors, a double front door, a metal front door and grey floor.
Large modern foyer in San Francisco with white walls, limestone floors, a double front door, a metal front door and grey floor.

Entry foyer with limestone floors, groin vault ceiling, wormy chestnut, steel entry doors, antique chandelier, large base molding, arched doorways
Inspiration for a large traditional foyer in Other with white walls, limestone floors, a metal front door, beige floor, wood walls and a double front door.
Inspiration for a large traditional foyer in Other with white walls, limestone floors, a metal front door, beige floor, wood walls and a double front door.
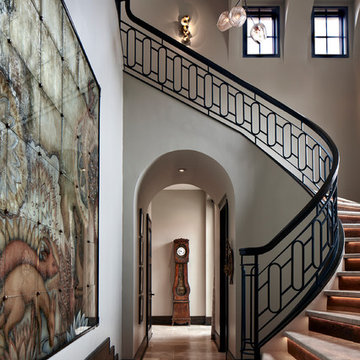
The graceful curve of the stone and wood staircase is echoed in the archway leading to the grandfather clock at the end of the T-shaped entryway. In a foyer this grand, the art work must be proportional, so I selected the large-scale “Tree of Life” mosaic for the wall. Each piece was individually installed into the frame. The stairs are wood and stone, the railing is metal and the floor is limestone.
Photo by Brian Gassel
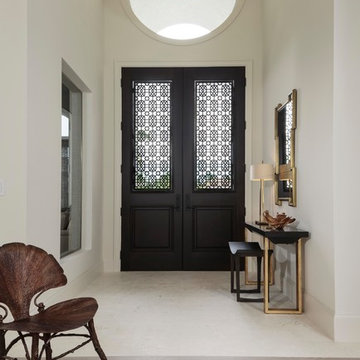
Hamilton Photography
Large transitional foyer in Other with white walls, limestone floors, a double front door, white floor and a black front door.
Large transitional foyer in Other with white walls, limestone floors, a double front door, white floor and a black front door.
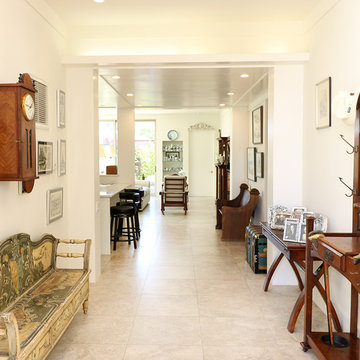
This is an example of a mid-sized traditional foyer in Orange County with white walls, limestone floors and beige floor.
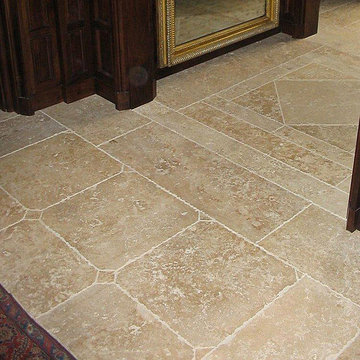
This is an example of a mid-sized traditional foyer in Orange County with brown walls and limestone floors.
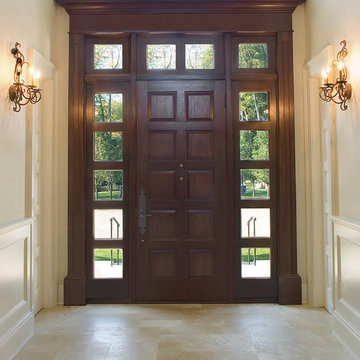
Upstate Door makes hand-crafted custom, semi-custom and standard interior and exterior doors from a full array of wood species and MDF materials.
Mahogany 10-panel door, 4-lite transom and 5-lite sidelites
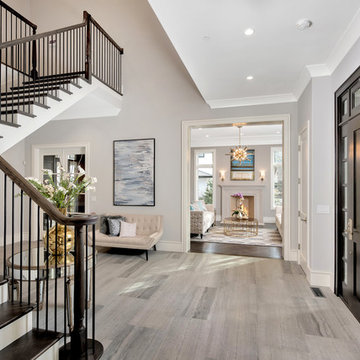
Grand Entry Foyer
Matt Mansueto
Inspiration for a large transitional foyer in Chicago with grey walls, limestone floors, a single front door, a dark wood front door and grey floor.
Inspiration for a large transitional foyer in Chicago with grey walls, limestone floors, a single front door, a dark wood front door and grey floor.
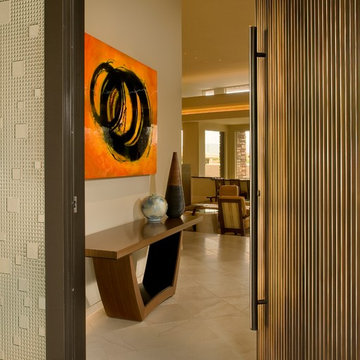
Mark Boisclair
Photo of a mid-sized contemporary foyer in Phoenix with white walls, limestone floors, a pivot front door and a metal front door.
Photo of a mid-sized contemporary foyer in Phoenix with white walls, limestone floors, a pivot front door and a metal front door.
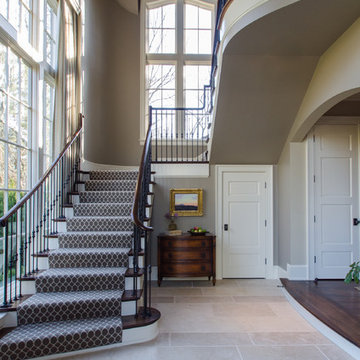
Entry Hall
Large traditional foyer in Nashville with beige walls and limestone floors.
Large traditional foyer in Nashville with beige walls and limestone floors.
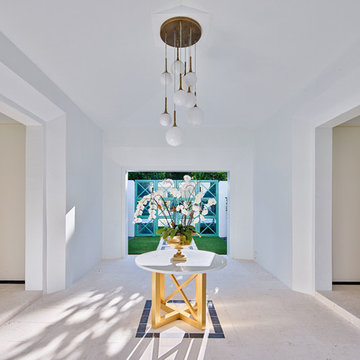
Large contemporary foyer in Orlando with white walls, limestone floors, a double front door, a glass front door and white floor.
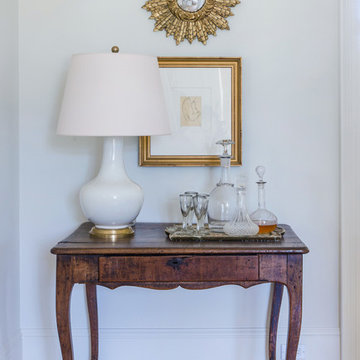
Mid-sized eclectic foyer in New Orleans with white walls, limestone floors and beige floor.
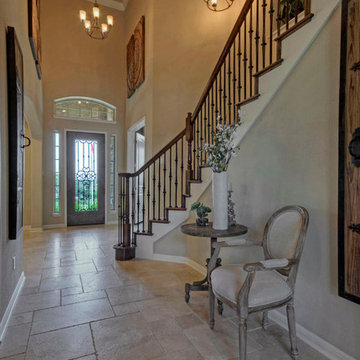
Photo of a mid-sized traditional foyer in Austin with beige walls, limestone floors, a single front door and a glass front door.
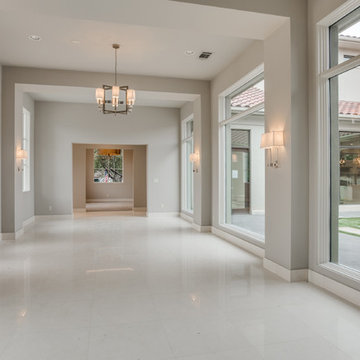
Entry
Large transitional foyer in Dallas with grey walls, limestone floors, a double front door, a metal front door and white floor.
Large transitional foyer in Dallas with grey walls, limestone floors, a double front door, a metal front door and white floor.
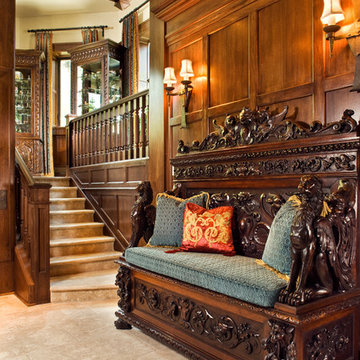
Peter Malinowski / InSite Architectural Photography
Design ideas for a large traditional foyer in Santa Barbara with limestone floors.
Design ideas for a large traditional foyer in Santa Barbara with limestone floors.
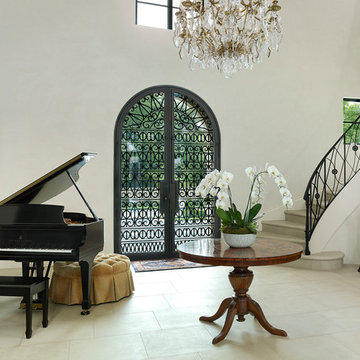
The front entry of the home with custom iron doors and staircase railing. Photograph by Holger Obenaus Photography LLC
Design ideas for a large mediterranean foyer in Dallas with white walls, a double front door, a glass front door, beige floor and limestone floors.
Design ideas for a large mediterranean foyer in Dallas with white walls, a double front door, a glass front door, beige floor and limestone floors.
Foyer Design Ideas with Limestone Floors
1