Foyer Design Ideas with Limestone Floors
Refine by:
Budget
Sort by:Popular Today
161 - 180 of 693 photos
Item 1 of 3
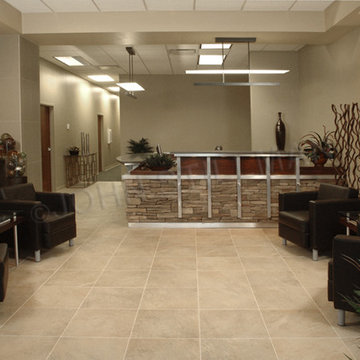
Lobby for Corporate Offices after renovation.
Design ideas for a mid-sized contemporary foyer in Tampa with beige walls, limestone floors and beige floor.
Design ideas for a mid-sized contemporary foyer in Tampa with beige walls, limestone floors and beige floor.
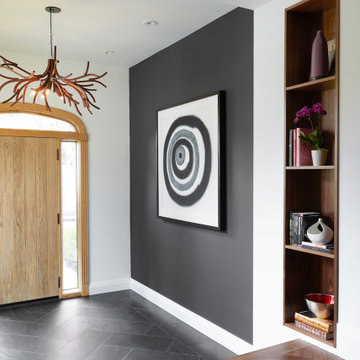
Perched high above the Islington Golf course, on a quiet cul-de-sac, this contemporary residential home is all about bringing the outdoor surroundings in. In keeping with the French style, a metal and slate mansard roofline dominates the façade, while inside, an open concept main floor split across three elevations, is punctuated by reclaimed rough hewn fir beams and a herringbone dark walnut floor. The elegant kitchen includes Calacatta marble countertops, Wolf range, SubZero glass paned refrigerator, open walnut shelving, blue/black cabinetry with hand forged bronze hardware and a larder with a SubZero freezer, wine fridge and even a dog bed. The emphasis on wood detailing continues with Pella fir windows framing a full view of the canopy of trees that hang over the golf course and back of the house. This project included a full reimagining of the backyard landscaping and features the use of Thermory decking and a refurbished in-ground pool surrounded by dark Eramosa limestone. Design elements include the use of three species of wood, warm metals, various marbles, bespoke lighting fixtures and Canadian art as a focal point within each space. The main walnut waterfall staircase features a custom hand forged metal railing with tuning fork spindles. The end result is a nod to the elegance of French Country, mixed with the modern day requirements of a family of four and two dogs!
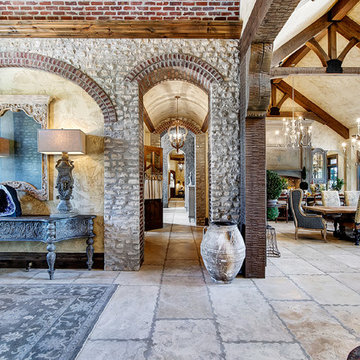
Architect - Residential Design Studio Builder - Vic Whitney Custom travertine flooring in a running bond pattern that also varies in row depth between 22" and 26". This floor was hand finished with a four step process to emulate a reclaimed antique floor according to the owner's preference.
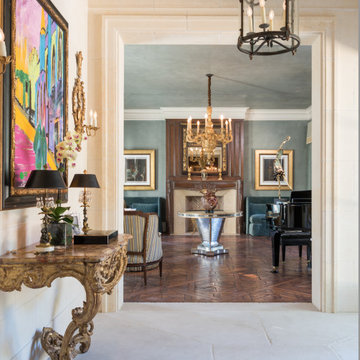
Details of intricate stone cased opening, stone walls, and oversized stone floor custom carved to fit, complete with carriage lantern, creating an exterior entry that has been glassed in to control the elements.
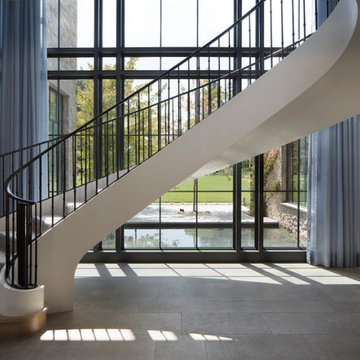
Transitional Entryway Staircase
Paul Dyer Photography
This is an example of a large transitional foyer in San Francisco with multi-coloured walls, limestone floors and grey floor.
This is an example of a large transitional foyer in San Francisco with multi-coloured walls, limestone floors and grey floor.
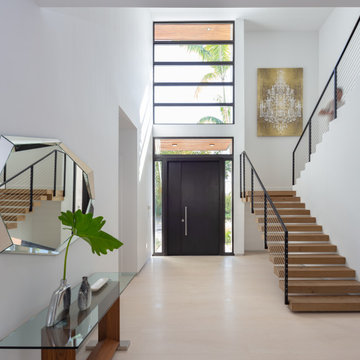
Nestled on a oversized corner lot in Bay Harbor Island, the architecture of this building presents itself with a Tropical Modern concept that takes advantage of both Florida’s tropical climate and the site’s intimate views of lush greenery.
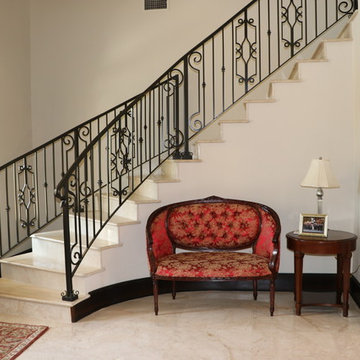
Photo of a mid-sized mediterranean foyer in Tampa with white walls, limestone floors and beige floor.
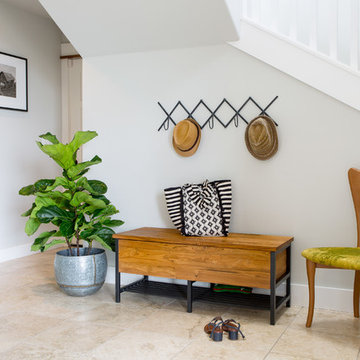
This client wanted a fresh start, taking only minimal items from her old house when she moved. We gave the kitchen and half bath a facelift, and then decorated the rest of the house with all new furniture and decor, while incorporating her unique and funky art and family pieces. The result is a house filled with fun and unexpected surprises, one of our favorites to date!
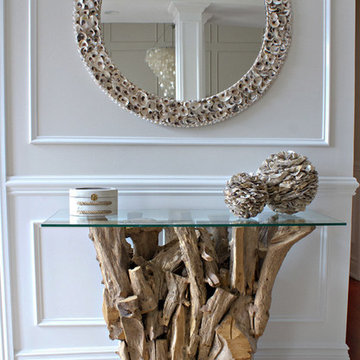
Photo of a beach style foyer in New York with beige walls, limestone floors and beige floor.
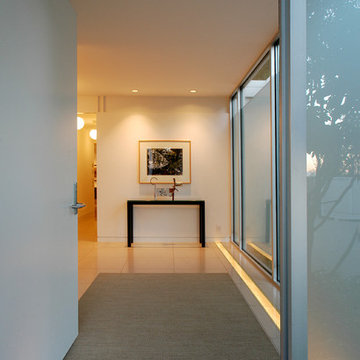
Entry - 24" x 24" limestone flooring with custom inset lighting. Frosted glass walls with clear sections top and bottom set in commercial aluminum storefront channel.
Mid-century modern classic, originally designed by A. Quincy Jones. Restored and expanded in the original style and intent.
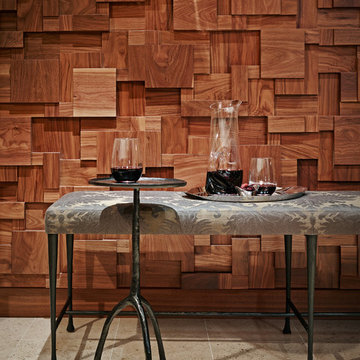
Joe Fletcher Photography
Photo of a mid-sized contemporary foyer in Los Angeles with limestone floors.
Photo of a mid-sized contemporary foyer in Los Angeles with limestone floors.
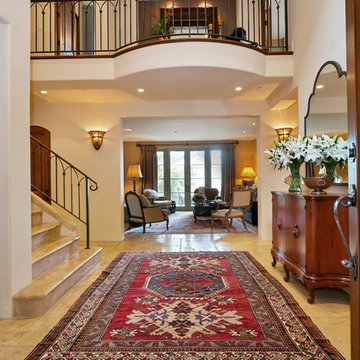
Inspiration for a large mediterranean foyer in San Francisco with beige walls, limestone floors, a single front door and a medium wood front door.
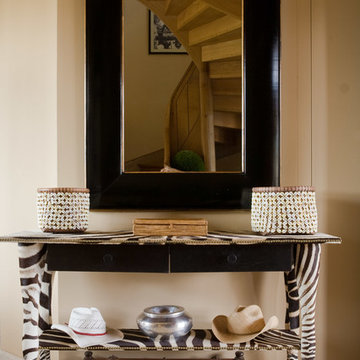
©A.Narodetzky
Photo of a mid-sized tropical foyer in Paris with beige walls and limestone floors.
Photo of a mid-sized tropical foyer in Paris with beige walls and limestone floors.
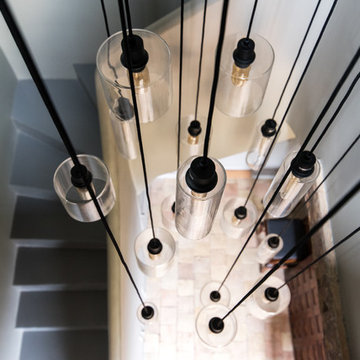
Victor Grandgeorges
Large country foyer in Paris with blue walls, limestone floors, a pivot front door and beige floor.
Large country foyer in Paris with blue walls, limestone floors, a pivot front door and beige floor.
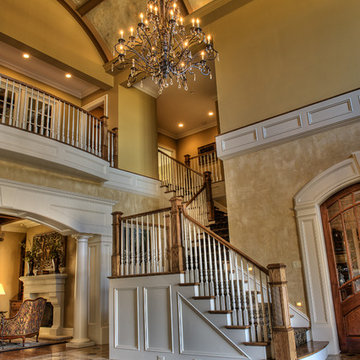
Large estate home located in Greenville, SC. Photos by TJ Getz. This is the 2nd home we have built for this family. It is a large, traditional brick and stone home with wonderful interiors.
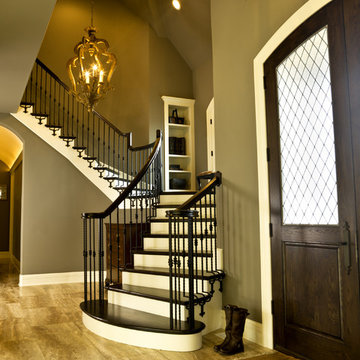
http://www.pickellbuilders.com. Cynthia Lynn photography. Foyer Features Double Arch Top White Oak Leaded Glass Doors, Iron baluster switch back staircase, and Tuscan Vein Dark limestone floors and barrel vault ceiling in hallway.
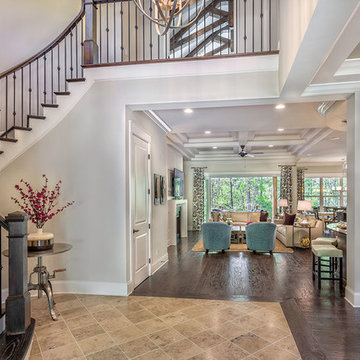
Foyer of the Arthur Rutenberg Homes Asheville 1267 model home built by Greenville, SC home builders, American Eagle Builders.
Photo of a large traditional foyer in Other with grey walls, limestone floors, a double front door and a dark wood front door.
Photo of a large traditional foyer in Other with grey walls, limestone floors, a double front door and a dark wood front door.
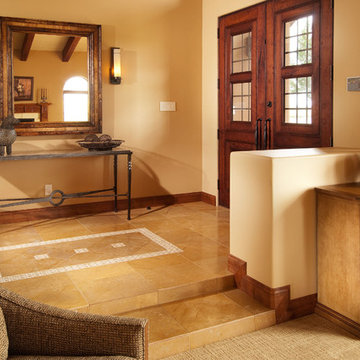
Ann Cummings Interior Design / Design InSite / Ian Cummings Photography
Mid-sized transitional foyer in Phoenix with a double front door, a dark wood front door, beige walls and limestone floors.
Mid-sized transitional foyer in Phoenix with a double front door, a dark wood front door, beige walls and limestone floors.
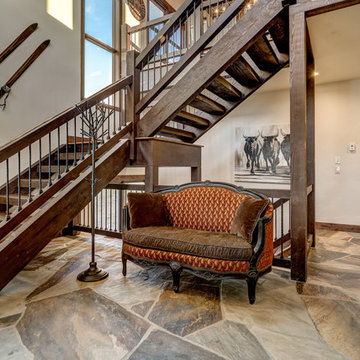
Stone entry with heavy timber stairwell
Country foyer in Denver with limestone floors, a single front door and a dark wood front door.
Country foyer in Denver with limestone floors, a single front door and a dark wood front door.
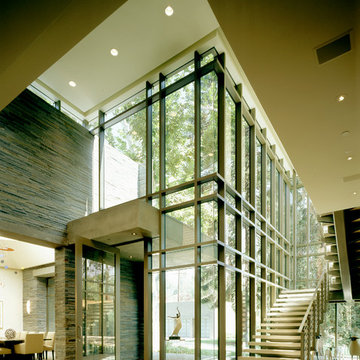
This is an example of a modern foyer in Los Angeles with grey walls, limestone floors, a pivot front door and a glass front door.
Foyer Design Ideas with Limestone Floors
9