Front Door Design Ideas
Refine by:
Budget
Sort by:Popular Today
201 - 220 of 534 photos
Item 1 of 3
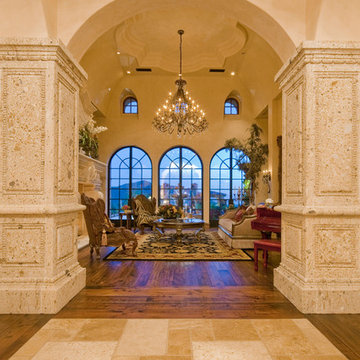
Elegant Entryway designs by Fratantoni Luxury Estates for your inspirational boards!
Follow us on Pinterest, Instagram, Twitter and Facebook for more inspirational photos!
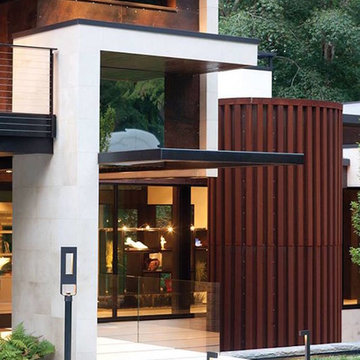
Inspiration for a large contemporary front door in Salt Lake City with brown walls, ceramic floors, a pivot front door, a glass front door and white floor.
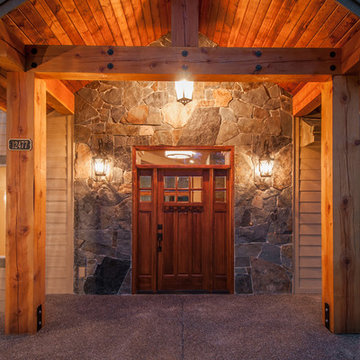
Arne Loren Photography
This is an example of a mid-sized arts and crafts front door in Seattle with a single front door and a dark wood front door.
This is an example of a mid-sized arts and crafts front door in Seattle with a single front door and a dark wood front door.
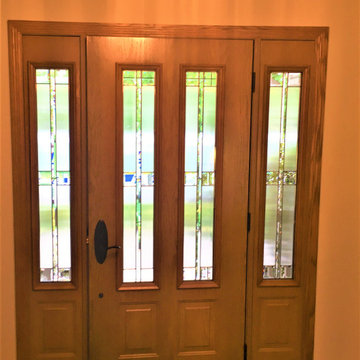
Thanks to Bob & Judy for continuing to to entrust the craftsmen of Lindus Construction with their home improvement projects.
Our team recently installed a new steel ProVia entry door and nine Infinity from Marvin windows. These enhancements up their home's energy efficiency and curb appeal.
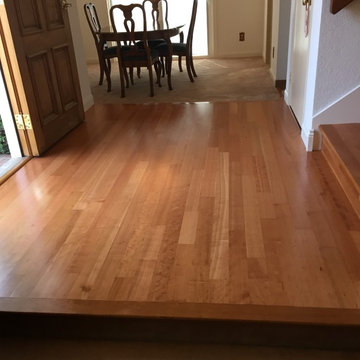
Nuno
Photo of a small traditional front door in San Diego with white walls, light hardwood floors and multi-coloured floor.
Photo of a small traditional front door in San Diego with white walls, light hardwood floors and multi-coloured floor.
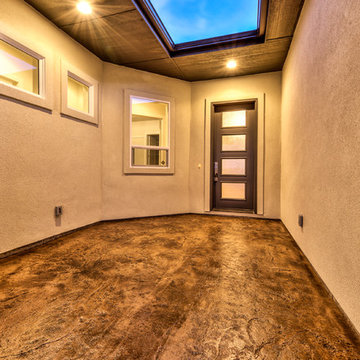
Mid-sized modern front door in Boise with concrete floors, a single front door and a dark wood front door.
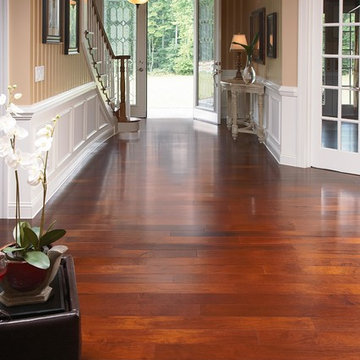
Photo of a large traditional front door in Other with beige walls, dark hardwood floors, a single front door, a glass front door and brown floor.
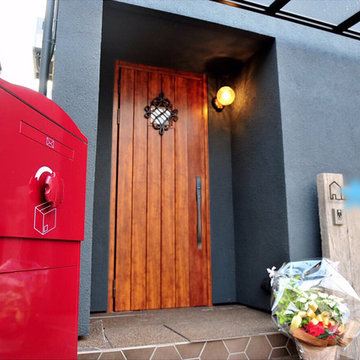
BOWCS
Photo of a mid-sized modern front door in Other with grey walls, porcelain floors, a single front door, a brown front door and brown floor.
Photo of a mid-sized modern front door in Other with grey walls, porcelain floors, a single front door, a brown front door and brown floor.
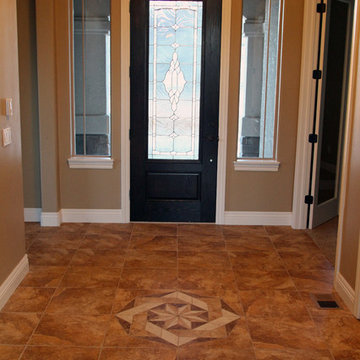
Custom, ceramic tile medallion creates a wonderful statement for your front entry.
Inspiration for a mid-sized traditional front door in Denver with beige walls, ceramic floors, a single front door and a glass front door.
Inspiration for a mid-sized traditional front door in Denver with beige walls, ceramic floors, a single front door and a glass front door.
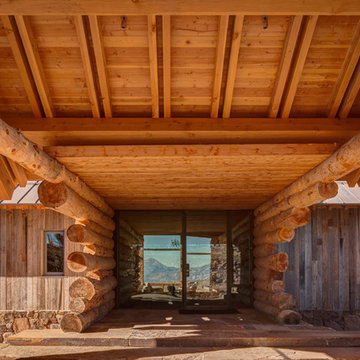
Alan Blakely Photography
This is an example of a country front door in Los Angeles with a single front door and a glass front door.
This is an example of a country front door in Los Angeles with a single front door and a glass front door.
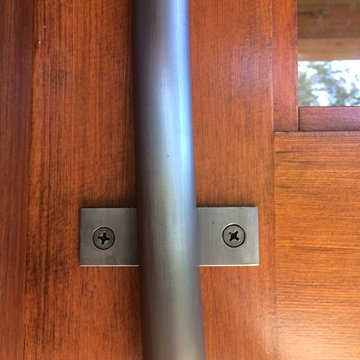
Josiah Zukowski
This is an example of an expansive industrial front door in Portland with a pivot front door, a medium wood front door, beige walls and dark hardwood floors.
This is an example of an expansive industrial front door in Portland with a pivot front door, a medium wood front door, beige walls and dark hardwood floors.
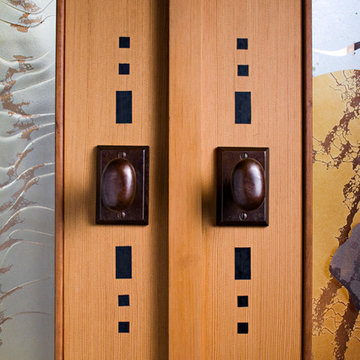
Best of HOUZZ 4X Winner, Seattle-Based, Design-Driven Custom Builders
Location: 5914 Lake Washington Blvd NE
Kirkland, WA 98033
This is an example of an asian front door in Seattle with a double front door.
This is an example of an asian front door in Seattle with a double front door.
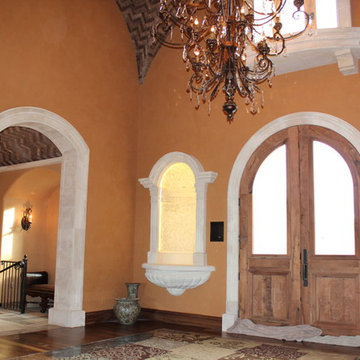
Photo of a mid-sized mediterranean front door in Phoenix with orange walls, a double front door, a dark wood front door and brown floor.
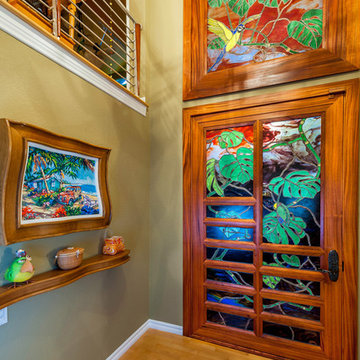
This is a custom front door made of teak and mahogany woods and stained glass. Bright colors and tropical plants and birds make this door unique.
This is an example of a small tropical front door in San Diego with green walls, light hardwood floors, a single front door, a medium wood front door and beige floor.
This is an example of a small tropical front door in San Diego with green walls, light hardwood floors, a single front door, a medium wood front door and beige floor.
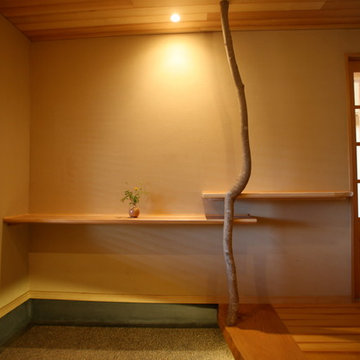
玄関の飾り棚
シューズクローゼットを別に設けているので、
玄関周りはスッキリと片付きます。
玄関は お客様をお迎えする場としています。
Design ideas for a mid-sized front door in Other with beige walls, a sliding front door and a medium wood front door.
Design ideas for a mid-sized front door in Other with beige walls, a sliding front door and a medium wood front door.
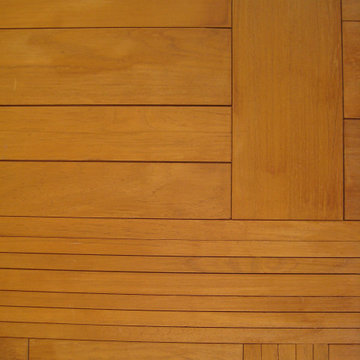
Inspiration for a mid-sized modern front door in Los Angeles with black walls, limestone floors, a pivot front door, a medium wood front door and beige floor.
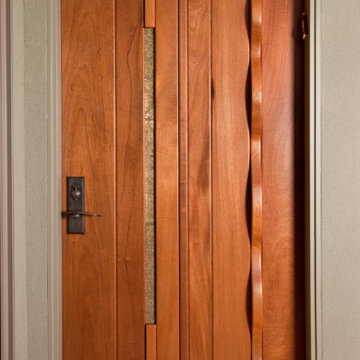
Inspiration for a contemporary front door in Denver with a single front door and a medium wood front door.
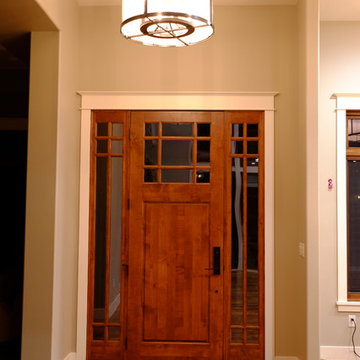
Erek Helseth - ReNewal Home Decor
Photo of a mid-sized arts and crafts front door in Sacramento with beige walls, medium hardwood floors, a single front door and a medium wood front door.
Photo of a mid-sized arts and crafts front door in Sacramento with beige walls, medium hardwood floors, a single front door and a medium wood front door.
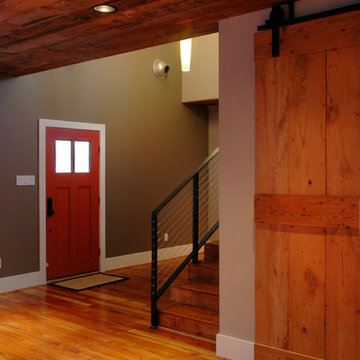
This is an example of a mid-sized arts and crafts front door in Houston with multi-coloured walls, medium hardwood floors, a single front door and a red front door.
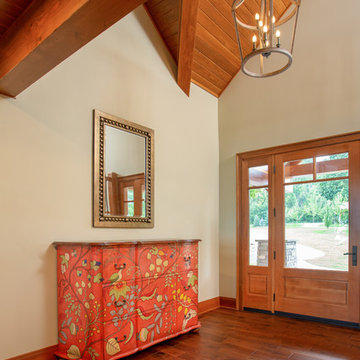
Our clients already had a cottage on Torch Lake that they loved to visit. It was a 1960s ranch that worked just fine for their needs. However, the lower level walkout became entirely unusable due to water issues. After purchasing the lot next door, they hired us to design a new cottage. Our first task was to situate the home in the center of the two parcels to maximize the view of the lake while also accommodating a yard area. Our second task was to take particular care to divert any future water issues. We took necessary precautions with design specifications to water proof properly, establish foundation and landscape drain tiles / stones, set the proper elevation of the home per ground water height and direct the water flow around the home from natural grade / drive. Our final task was to make appealing, comfortable, living spaces with future planning at the forefront. An example of this planning is placing a master suite on both the main level and the upper level. The ultimate goal of this home is for it to one day be at least a 3/4 of the year home and designed to be a multi-generational heirloom.
- Jacqueline Southby Photography
Front Door Design Ideas
11