Front Door Design Ideas with a Red Front Door
Refine by:
Budget
Sort by:Popular Today
1 - 20 of 955 photos
Item 1 of 3
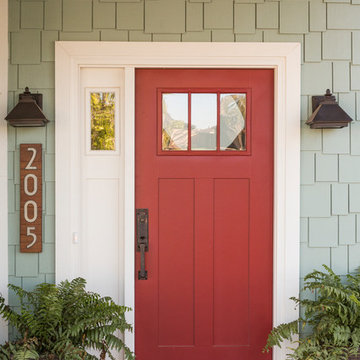
This is an example of a large arts and crafts front door in Austin with a single front door and a red front door.
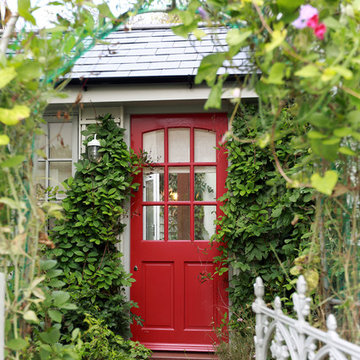
Alex Maguire
Traditional front door in London with a single front door and a red front door.
Traditional front door in London with a single front door and a red front door.
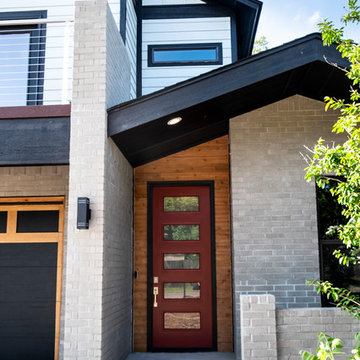
Photo of a contemporary front door in Oklahoma City with multi-coloured walls, a single front door and a red front door.
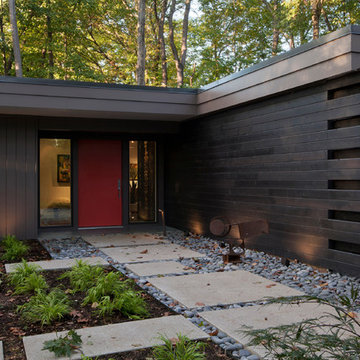
Midcentury Inside-Out Entry Wall brings outside inside - Architecture: HAUS | Architecture For Modern Lifestyles - Interior Architecture: HAUS with Design Studio Vriesman, General Contractor: Wrightworks, Landscape Architecture: A2 Design, Photography: HAUS
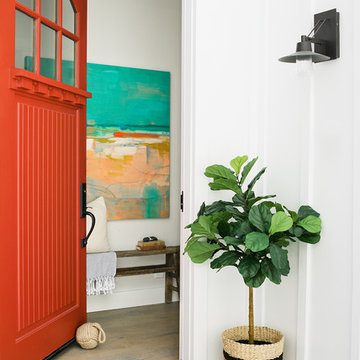
Inspiration for a beach style front door in Los Angeles with white walls, medium hardwood floors, a single front door, a red front door and brown floor.
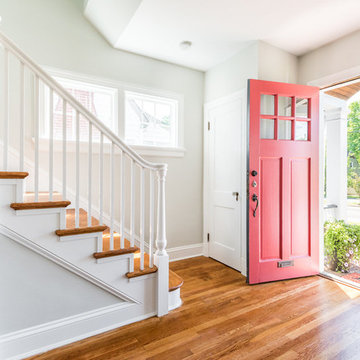
This is an example of a mid-sized traditional front door in Richmond with white walls, medium hardwood floors, a single front door, a red front door and brown floor.
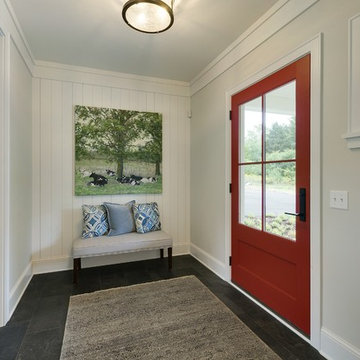
A Modern Farmhouse set in a prairie setting exudes charm and simplicity. Wrap around porches and copious windows make outdoor/indoor living seamless while the interior finishings are extremely high on detail. In floor heating under porcelain tile in the entire lower level, Fond du Lac stone mimicking an original foundation wall and rough hewn wood finishes contrast with the sleek finishes of carrera marble in the master and top of the line appliances and soapstone counters of the kitchen. This home is a study in contrasts, while still providing a completely harmonious aura.
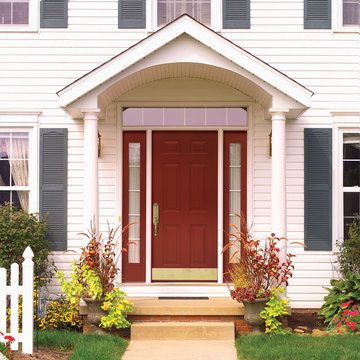
Inspiration for a mid-sized traditional front door in Chicago with white walls, concrete floors, a single front door and a red front door.
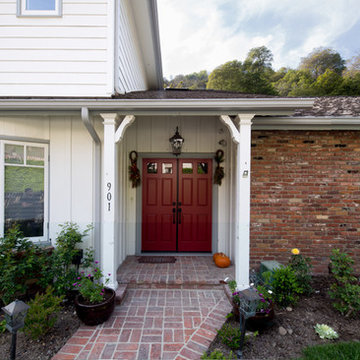
Alloi
Inspiration for a mid-sized country front door in Los Angeles with white walls, a double front door and a red front door.
Inspiration for a mid-sized country front door in Los Angeles with white walls, a double front door and a red front door.
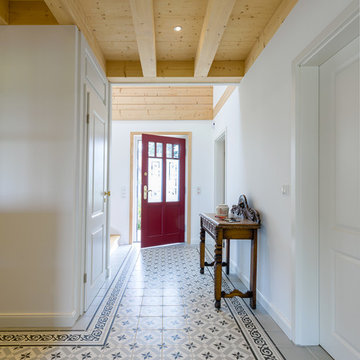
Hallway of New England style house with light grey floor tiles, red front door and timber ceiling.
Inspiration for a mid-sized country front door in Cologne with white walls, ceramic floors, a single front door, a red front door and multi-coloured floor.
Inspiration for a mid-sized country front door in Cologne with white walls, ceramic floors, a single front door, a red front door and multi-coloured floor.
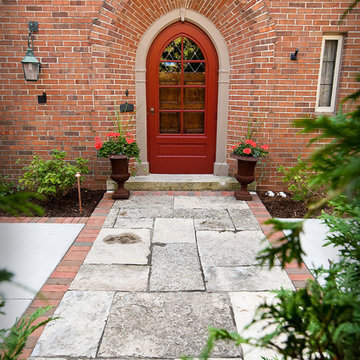
The lannon stone used for the paving at this front door entry was salvaged from the over 70 year old original patio. Most of the pieces measured over five inches thick.
Westhauser Photography
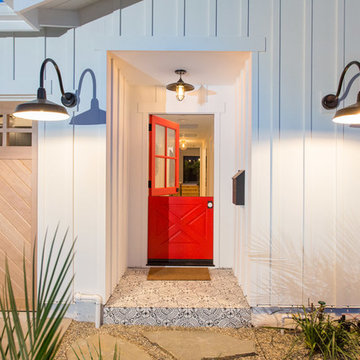
The Salty Shutters
This is an example of a mid-sized country front door in Los Angeles with a dutch front door and a red front door.
This is an example of a mid-sized country front door in Los Angeles with a dutch front door and a red front door.
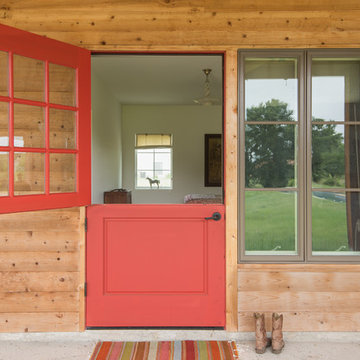
Jacob Bodkin Phototgraphy
This is an example of a country front door in Austin with a dutch front door and a red front door.
This is an example of a country front door in Austin with a dutch front door and a red front door.
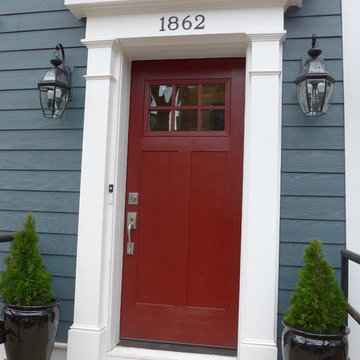
Chicago, IL 60614 Victorian Style Home in James HardiePlank Lap Siding in ColorPlus Technology Color Evening Blue and HardieTrim Arctic White, installed new windows and ProVia Entry Door Signet.
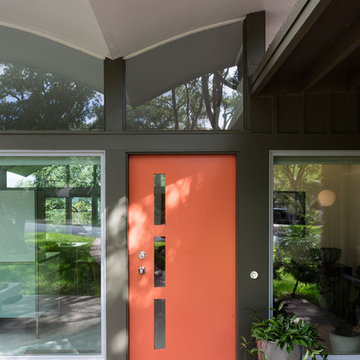
Whit Preston; styling by Creative & Sons
This is an example of a mid-sized midcentury front door in Austin with a single front door and a red front door.
This is an example of a mid-sized midcentury front door in Austin with a single front door and a red front door.
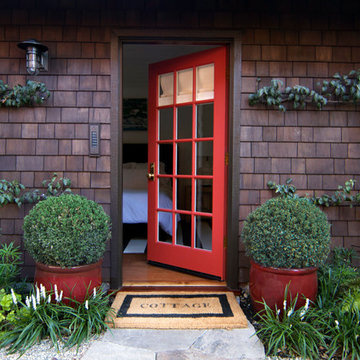
Situated in old Palo Alto, CA, this historic 1905 Craftsman style home now has a stunning landscape to match its custom hand-crafted interior. Our firm had a blank slate with the landscape, and carved out a number of spaces that this young and vibrant family could use for gathering, entertaining, dining, gardening and general relaxation. Mature screen planting, colorful perennials, citrus trees, ornamental grasses, and lots of depth and texture are found throughout the many planting beds. In effort to conserve water, the main open spaces were covered with a foot friendly, decorative gravel. Giving the family a great space for large gatherings, all while saving water.
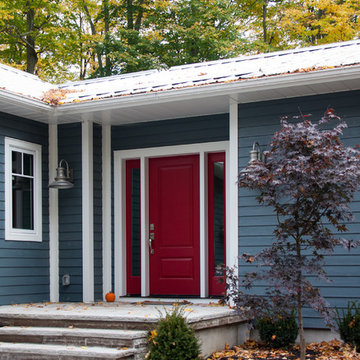
Carla Weinberg/Solares Architecture
Photo of a traditional front door in Toronto with a single front door and a red front door.
Photo of a traditional front door in Toronto with a single front door and a red front door.
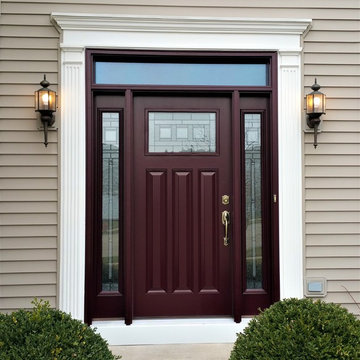
Stunning modern craftsman style door with transom and a pair of sidelites. Photo Courtesy Of: James Zabilka
Inspiration for a mid-sized arts and crafts front door in Chicago with a single front door and a red front door.
Inspiration for a mid-sized arts and crafts front door in Chicago with a single front door and a red front door.
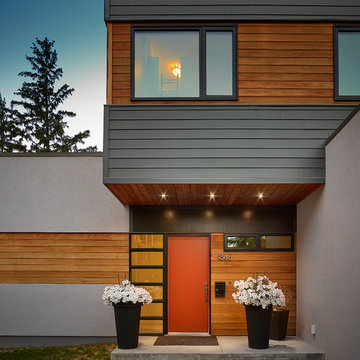
Merle Prosofsky
Large contemporary front door in Edmonton with a single front door, a red front door, concrete floors and grey floor.
Large contemporary front door in Edmonton with a single front door, a red front door, concrete floors and grey floor.
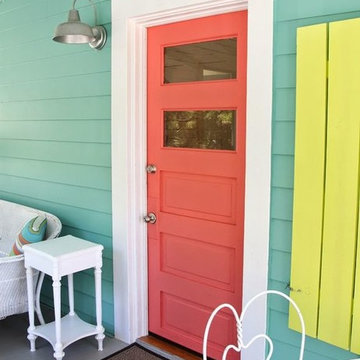
Mid-sized eclectic front door in Vancouver with a single front door, a red front door and blue walls.
Front Door Design Ideas with a Red Front Door
1