Front Door Design Ideas with a White Front Door
Refine by:
Budget
Sort by:Popular Today
81 - 100 of 5,072 photos
Item 1 of 3
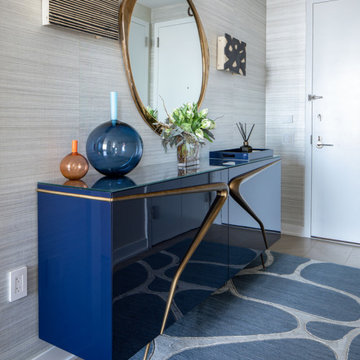
Our NYC studio designed this gorgeous condo for a family of four with the goal of maximizing space in a modest amount of square footage. A custom sectional in the living room was created to accommodate the family without feeling overcrowded, while the son's bedroom features a custom Murphy bed to optimize space during the day. To fulfill the daughter's wish for fairy lighting, an entire wall of them was installed behind her bed, casting a beautiful glow at night. In the kitchen, we added plenty of cabinets below the island for maximum efficiency. Storage units were incorporated in the bedroom and living room to house the TV and showcase decorative items. Additionally, the tub in the powder room was removed to create an additional closet for much-needed storage space.
---
Project completed by New York interior design firm Betty Wasserman Art & Interiors, which serves New York City, as well as across the tri-state area and in The Hamptons.
For more about Betty Wasserman, see here: https://www.bettywasserman.com/
To learn more about this project, see here: https://www.bettywasserman.com/spaces/front-and-york-brooklyn-apartment-design/

Ремонт с 0 в трёхкомнатной квартире под ключ
Design ideas for a mid-sized contemporary front door in Moscow with grey walls, laminate floors, a single front door, a white front door, beige floor and wood walls.
Design ideas for a mid-sized contemporary front door in Moscow with grey walls, laminate floors, a single front door, a white front door, beige floor and wood walls.
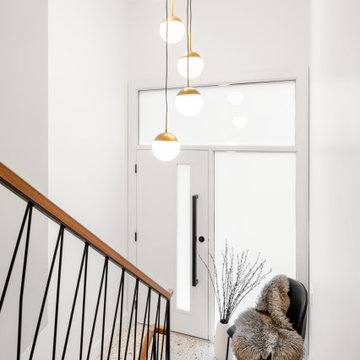
Inspiration for a small midcentury front door in Vancouver with white walls, terrazzo floors, a single front door, a white front door and white floor.
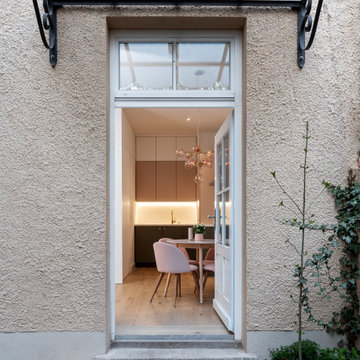
Der Eingang zur 1-Zimmer Wohnung erfolgt über den Hinterhof eines denkmalgeschützten Wohnhauses im Glockenbachviertel, München. Das klein, aber feine Retreat überrascht mit einem großzügigen Grundriss und einer hochwertigen Ausstattung. Im Sommer blickt man vom Essplatz auf einen riesigen Holunderbusch, im Winter ist die nach Süden orientierte Wohnung sonnendurchflutet.
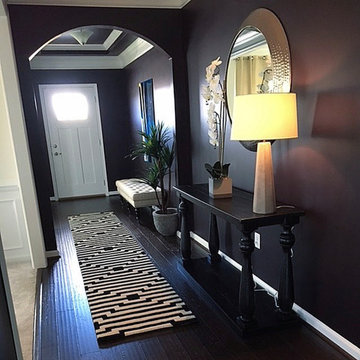
Inspiration for a mid-sized transitional front door in DC Metro with vinyl floors, brown floor, purple walls, a single front door and a white front door.
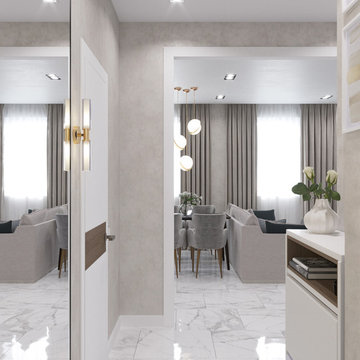
Design ideas for a small contemporary front door in Other with beige walls, a single front door, a white front door, white floor and porcelain floors.
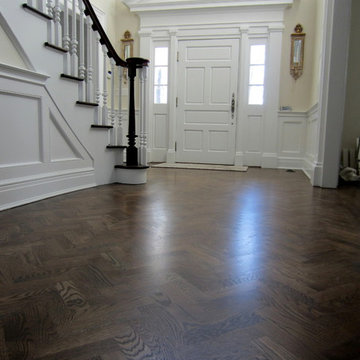
Design ideas for a mid-sized transitional front door in New York with white walls, dark hardwood floors, a single front door and a white front door.
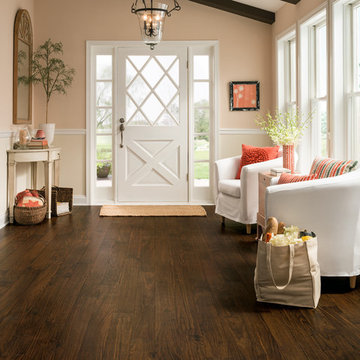
Photo of a large transitional front door in Other with beige walls, vinyl floors, a single front door, a white front door and brown floor.
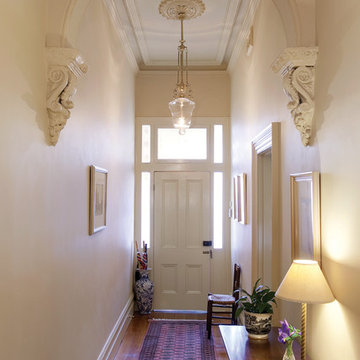
Front entry of North Caulfield renovation project. All original features were retained and or restored. The front door and fanlight were original to the house, lighting was period match to provide a pleasant experience.
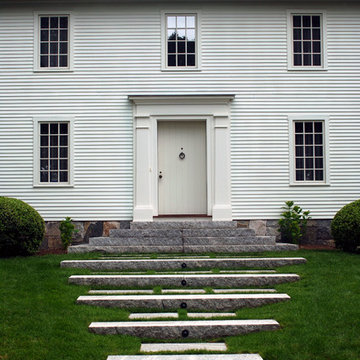
Front Entry
This is an example of a traditional front door in New York with a single front door and a white front door.
This is an example of a traditional front door in New York with a single front door and a white front door.
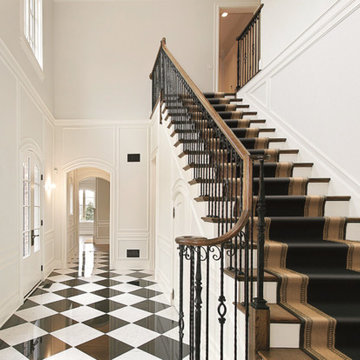
This is an example of a large contemporary front door in Montreal with white walls, porcelain floors, a double front door and a white front door.
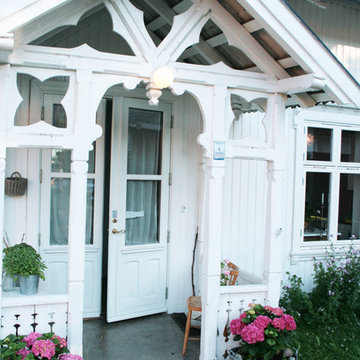
Design ideas for a traditional front door in Other with a double front door and a white front door.
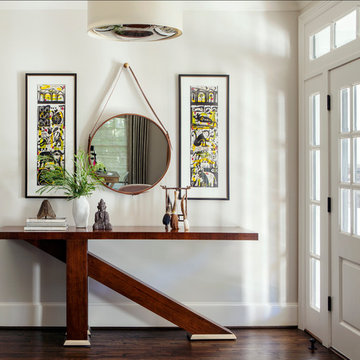
Photo of a transitional front door in Dallas with white walls, dark hardwood floors, a single front door and a white front door.
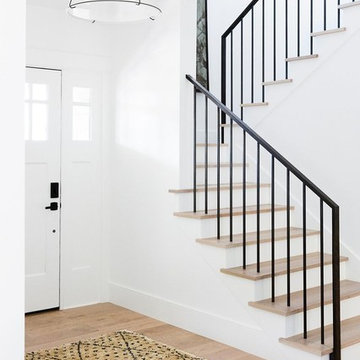
Mid-sized transitional front door in Salt Lake City with white walls, light hardwood floors, a single front door and a white front door.
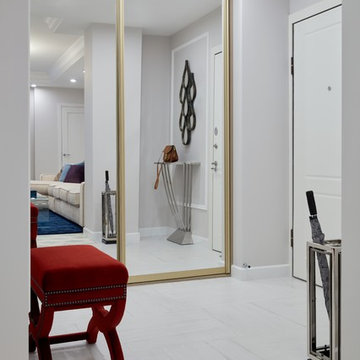
Photo of a transitional front door in Moscow with white walls, a single front door, a white front door and white floor.
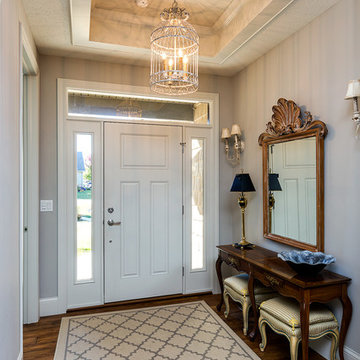
This is an example of a mid-sized transitional front door in Chicago with grey walls, dark hardwood floors, a single front door, a white front door and brown floor.
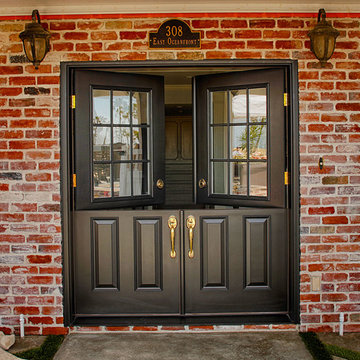
Double Dutch Doors. 9 lite clear glass. Exterior painted black.
This is an example of a large traditional front door in Orange County with brown walls, a dutch front door and a white front door.
This is an example of a large traditional front door in Orange County with brown walls, a dutch front door and a white front door.
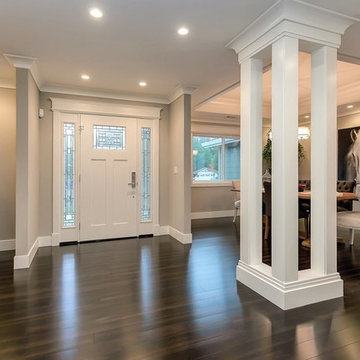
Design ideas for a mid-sized transitional front door in San Francisco with grey walls, dark hardwood floors, a single front door and a white front door.

We lovingly named this project our Hide & Seek House. Our clients had done a full home renovation a decade prior, but they realized that they had not built in enough storage in their home, leaving their main living spaces cluttered and chaotic. They commissioned us to bring simplicity and order back into their home with carefully planned custom casework in their entryway, living room, dining room and kitchen. We blended the best of Scandinavian and Japanese interiors to create a calm, minimal, and warm space for our clients to enjoy.
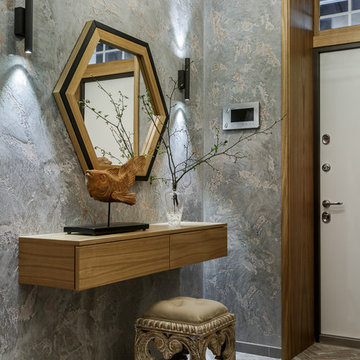
Photo of a contemporary front door in Moscow with grey walls, a single front door, a white front door and beige floor.
Front Door Design Ideas with a White Front Door
5