Front Door Design Ideas with Brown Walls
Refine by:
Budget
Sort by:Popular Today
161 - 180 of 1,418 photos
Item 1 of 3
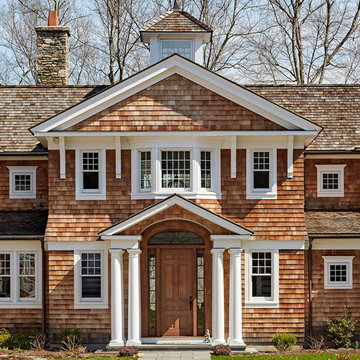
Inspiration for a traditional front door in Bridgeport with brown walls, a single front door and a medium wood front door.
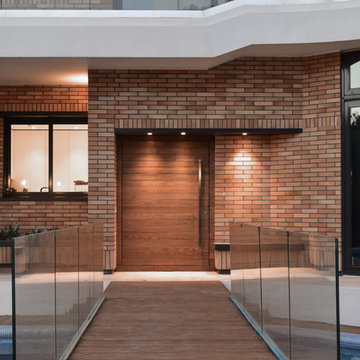
Project Name: Weeping Willow Villa
Architecture Firm: Berania Office
Architects: Mohammad Reza Niazy, Mohammad Javad Niazy, Shaghayegh Namazkar
Office Website: www.beraniaoffice.com
Contact Email: beraniaoffice@gmail.com
Completion Year: 2017
Built Area (m2 or sqft): 2000 m2
Project Location: Iran, Alborz Providence, Karaj
Photographer: Shaghayegh Namazkar, Mohammad Javad Niazy
OTHER TECHNICAL INFO
Client: Farshid Alizadeh
Construction: Nima Sadeghinejad
Supervision: Amirhossein Tabrizi
Structure: Vespar Sazeh ( Soheil Fadavi , Milad Fallahian )
Electrical & BMS : M & H (Mahdi Homayoun , HamidReza Ra’oufi )
Mechanical: Hossein Khodayar , Aidin Shadkhou
Landscape : Shaghayegh Namazkar , Zhaleh Shokouhi
Graphic: Amin Samani
MANUFACTURERS / PRODUCTS
A3 Amood Ajand, M & H, Tajaang
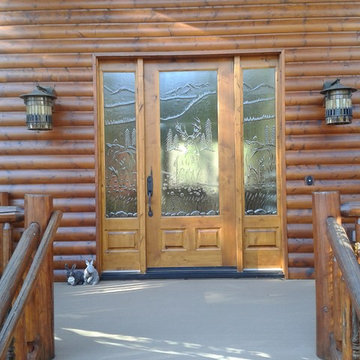
Inspiration for a mid-sized country front door in Phoenix with a dutch front door, a light wood front door, brown walls, light hardwood floors and grey floor.
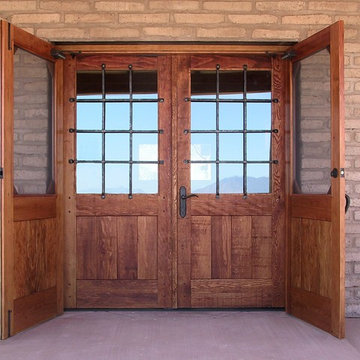
These rustic doors have pegged tenons and custom hand forged wrought iron security grills. The insulated glass uses two panes of 1/4" laminated glass for added security.

This is an example of a large front door in Moscow with brown walls, limestone floors, a gray front door, grey floor, vaulted and wallpaper.
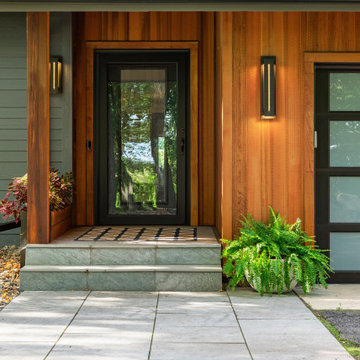
Inspiration for a mid-sized midcentury front door in Minneapolis with brown walls, a pivot front door and a black front door.
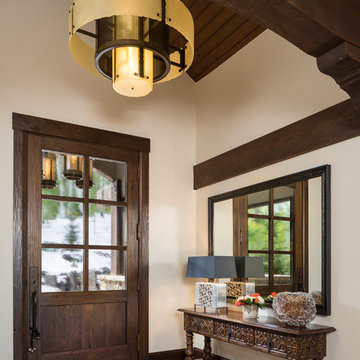
Mid-sized country front door in Salt Lake City with brown walls, travertine floors, a single front door, a medium wood front door and beige floor.
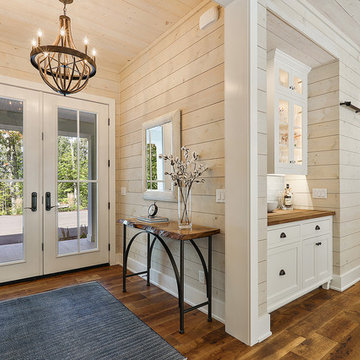
Design ideas for a mid-sized beach style front door in Other with brown walls, dark hardwood floors, a single front door, a dark wood front door and brown floor.
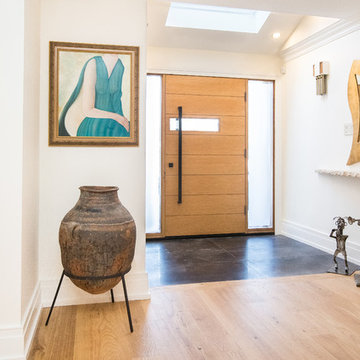
DQC Photography
Inspiration for a mid-sized contemporary front door in Toronto with brown walls, concrete floors, a single front door, a light wood front door and black floor.
Inspiration for a mid-sized contemporary front door in Toronto with brown walls, concrete floors, a single front door, a light wood front door and black floor.
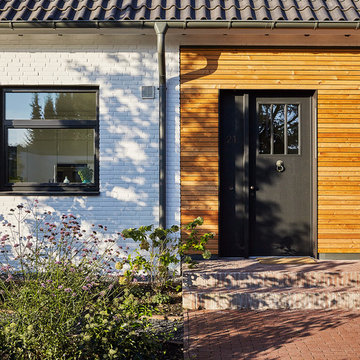
Inspiration for a mediterranean front door in Dusseldorf with brown walls, a single front door and a black front door.
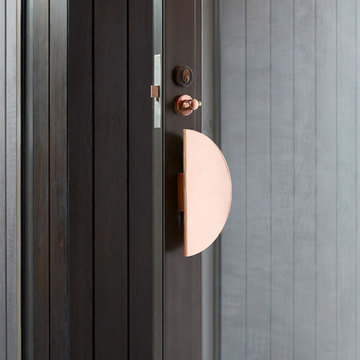
Peter Clarke
Photo of a large modern front door in Sydney with brown walls, a pivot front door and a glass front door.
Photo of a large modern front door in Sydney with brown walls, a pivot front door and a glass front door.
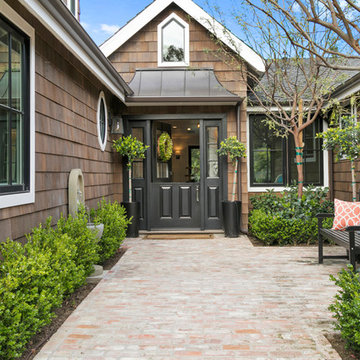
Inspiration for a transitional front door in Orange County with brown walls, brick floors, a dutch front door and a black front door.
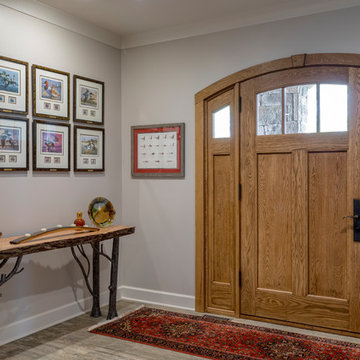
This impeccably designed and decorated Craftsman Home rests perfectly amidst the Sweetest Maple Trees in Western North Carolina. The beautiful exterior finishes convey warmth and charm. The White Oak arched front door gives a stately entry. Open Concept Living provides an airy feel and flow throughout the home. This luxurious kitchen captives with stunning Indian Rock Granite and a lovely contrast of colors. The Master Bath has a Steam Shower enveloped with solid slabs of gorgeous granite, a jetted tub with granite surround and his & hers vanity’s. The living room enchants with an alluring granite hearth, mantle and surround fireplace. Our team of Master Carpenters built the intricately detailed and functional Entertainment Center Built-Ins and a Cat Door Entrance. The large Sunroom with the EZE Breeze Window System is a great place to relax. Cool breezes can be enjoyed in the summer with the window system open and heat is retained in the winter with the windows closed.
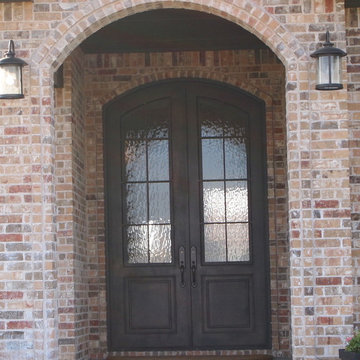
Wrought Iron Double Door - Forever Eyebrow by Porte, Color Dark Bronze and Flemish Glass
Design ideas for a small traditional front door in Austin with brown walls, concrete floors, a double front door and a metal front door.
Design ideas for a small traditional front door in Austin with brown walls, concrete floors, a double front door and a metal front door.
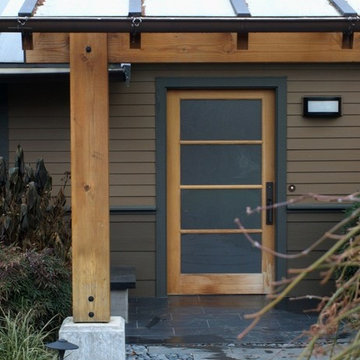
Photo of a mid-sized contemporary front door in Seattle with brown walls, slate floors, a single front door and a glass front door.
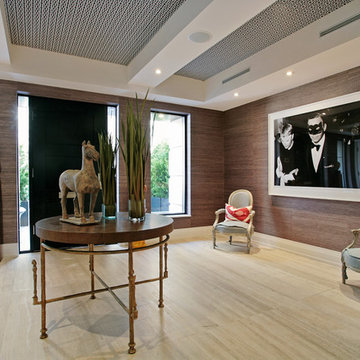
Expansive contemporary front door in New York with brown walls, linoleum floors, a single front door and a black front door.
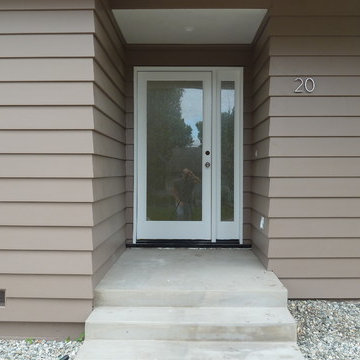
Designed by Stephanie Ericson, Inchoate Architecture
Photos by Inchoate
Photo of a mid-sized contemporary front door in Los Angeles with brown walls, concrete floors, a single front door and a white front door.
Photo of a mid-sized contemporary front door in Los Angeles with brown walls, concrete floors, a single front door and a white front door.
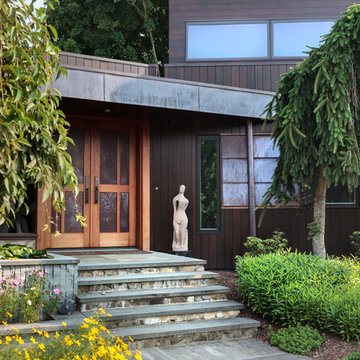
Photographer Peter Peirce
This is an example of a mid-sized contemporary front door in Bridgeport with brown walls, slate floors, a double front door, a medium wood front door and grey floor.
This is an example of a mid-sized contemporary front door in Bridgeport with brown walls, slate floors, a double front door, a medium wood front door and grey floor.
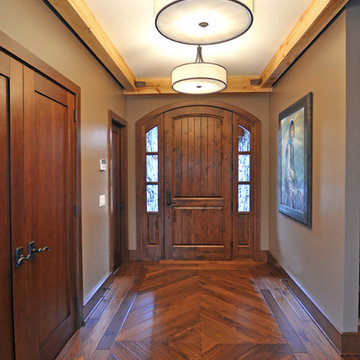
This is an example of a traditional front door in Calgary with brown walls, medium hardwood floors, a single front door and a medium wood front door.
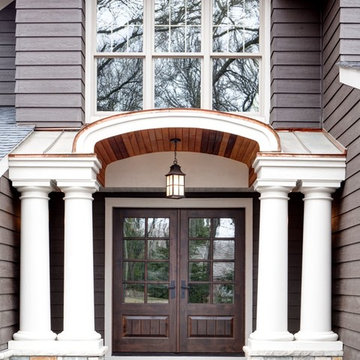
All new entry: with bumped out upper level. Barrel vault entry, columns, stone work, engineered wood siding, and all new windows and doors were added to this whole-house remodel - interior and exterior. Photo by SMHerrick Photography.
Front Door Design Ideas with Brown Walls
9