Front Door Design Ideas with Concrete Floors
Refine by:
Budget
Sort by:Popular Today
1 - 20 of 3,284 photos
Item 1 of 3

This is an example of a large contemporary front door in Geelong with black walls, concrete floors, a single front door, a black front door and decorative wall panelling.

The Balanced House was initially designed to investigate simple modular architecture which responded to the ruggedness of its Australian landscape setting.
This dictated elevating the house above natural ground through the construction of a precast concrete base to accentuate the rise and fall of the landscape. The concrete base is then complimented with the sharp lines of Linelong metal cladding and provides a deliberate contrast to the soft landscapes that surround the property.
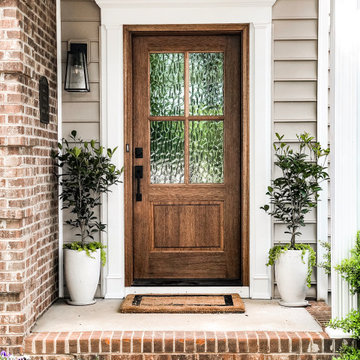
Welcome home! A New wooden door with glass panes, new sconce, planters and door mat adds gorgeous curb appeal to this Cornelius home. The privacy glass allows natural light into the home and the warmth of real wood is always a show stopper. Taller planters give height to the plants on either side of the door. The clean lines of the sconce update the overall aesthetic.
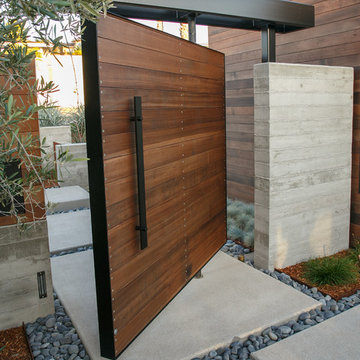
Mid-sized modern front door in San Diego with concrete floors, a pivot front door and a medium wood front door.
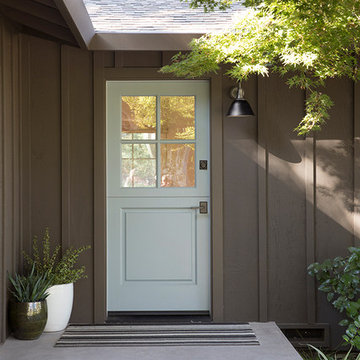
Paul Dyer
Mid-sized transitional front door in San Francisco with brown walls, concrete floors, a dutch front door, a green front door and grey floor.
Mid-sized transitional front door in San Francisco with brown walls, concrete floors, a dutch front door, a green front door and grey floor.
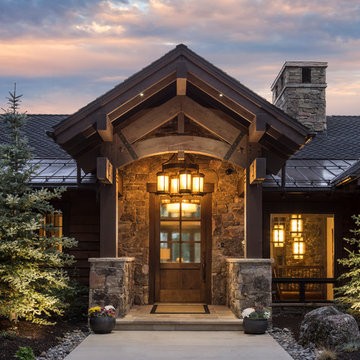
Joshua Caldwell
This is an example of an expansive country front door in Salt Lake City with grey walls, concrete floors, a single front door, a medium wood front door and grey floor.
This is an example of an expansive country front door in Salt Lake City with grey walls, concrete floors, a single front door, a medium wood front door and grey floor.

Photo of a large country front door in Other with grey walls, concrete floors, a single front door, a dark wood front door and grey floor.
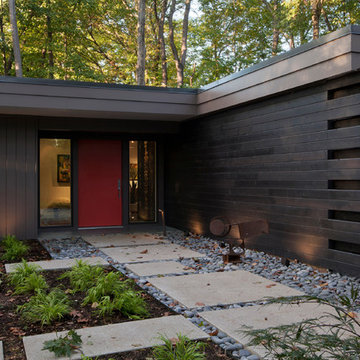
Midcentury Inside-Out Entry Wall brings outside inside - Architecture: HAUS | Architecture For Modern Lifestyles - Interior Architecture: HAUS with Design Studio Vriesman, General Contractor: Wrightworks, Landscape Architecture: A2 Design, Photography: HAUS
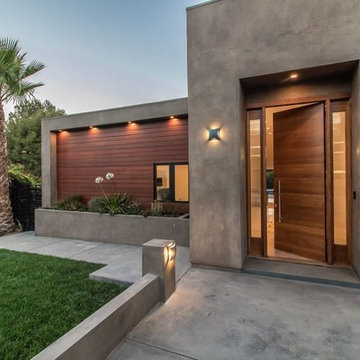
Photo of a contemporary front door in Los Angeles with grey walls, concrete floors, a single front door, a medium wood front door and grey floor.
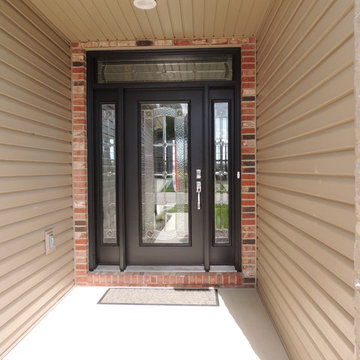
Inspiration for a mid-sized traditional front door in St Louis with beige walls, a single front door, a black front door and concrete floors.
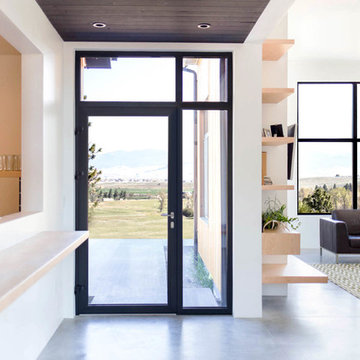
Full lite glass aluminum door with sideline and transom to accommodate full potential of surrounding views and natural light.
This is an example of a large modern front door in Other with white walls, concrete floors, a single front door and a black front door.
This is an example of a large modern front door in Other with white walls, concrete floors, a single front door and a black front door.
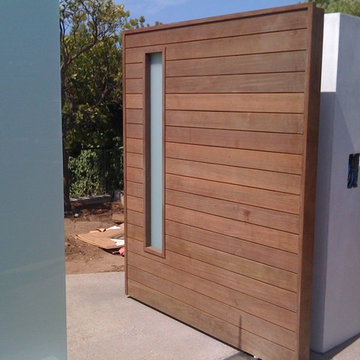
Photo of a large modern front door in Los Angeles with concrete floors, a pivot front door and a dark wood front door.
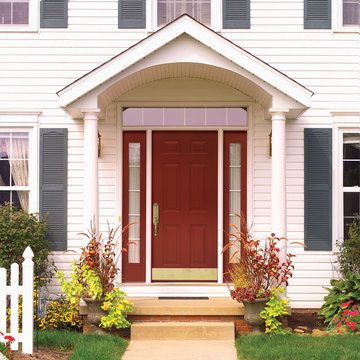
Inspiration for a mid-sized traditional front door in Chicago with white walls, concrete floors, a single front door and a red front door.
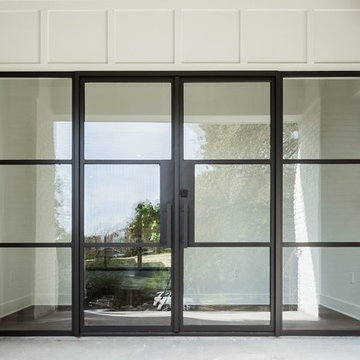
Photographer: Charles Quinn
Transitional front door in Austin with white walls, concrete floors, a double front door and a glass front door.
Transitional front door in Austin with white walls, concrete floors, a double front door and a glass front door.
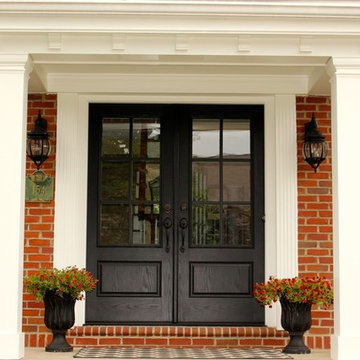
double door front entrance w/ covered porch
This is an example of a mid-sized traditional front door in Other with concrete floors, a double front door and a black front door.
This is an example of a mid-sized traditional front door in Other with concrete floors, a double front door and a black front door.
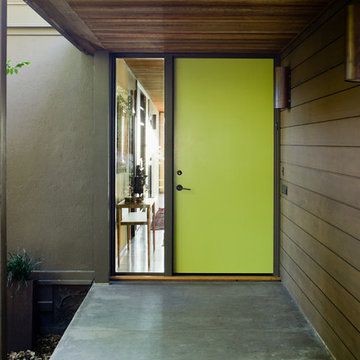
Front entry to mid-century-modern renovation with green front door with glass panel, covered wood porch, wood ceilings, wood baseboards and trim, hardwood floors, large hallway with beige walls, built-in bookcase, floor to ceiling window and sliding screen doors in Berkeley hills, California
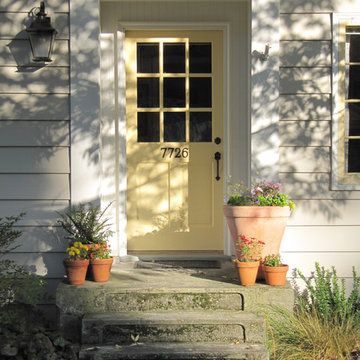
Recessed entry is lined with 1 x 4 bead board to suggest interior paneling. Detail of new portico is minimal and typical for a 1940 "Cape." Colors are Benjamin Moore: "Smokey Taupe" for siding, "White Dove" for trim. "Pale Daffodil" for doors and sash.
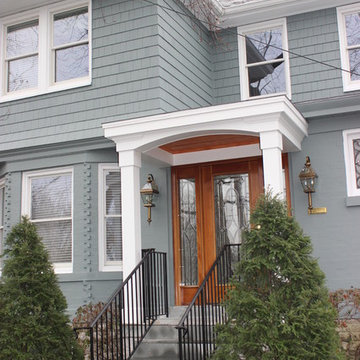
Sometimes, the smallest projects are the most rewarding. I designed this small front porch for a client in Fort Mitchell, KY. My client lived for years with a ragged front porch and awning embarrassed by her front entry. We refurbished and extended the concrete stoop, added a new hand rail, and most importantly a new covered entry. The design enhances the architecture of the house welcoming guests and keeping them dry. Pictures By: Ashli Slawter
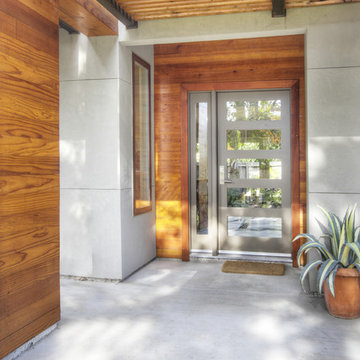
This is an example of a mid-sized contemporary front door in Sacramento with a gray front door, grey walls, concrete floors, a single front door and grey floor.
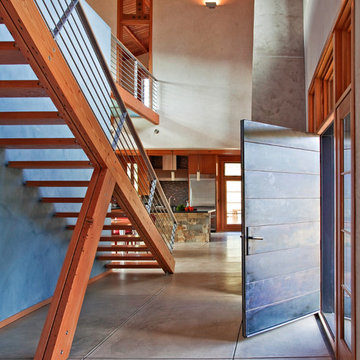
Copyrights: WA design
Design ideas for a mid-sized industrial front door in San Francisco with concrete floors, grey floor, a single front door, a metal front door and white walls.
Design ideas for a mid-sized industrial front door in San Francisco with concrete floors, grey floor, a single front door, a metal front door and white walls.
Front Door Design Ideas with Concrete Floors
1