Front Door Design Ideas with Panelled Walls
Refine by:
Budget
Sort by:Popular Today
1 - 20 of 199 photos
Item 1 of 3
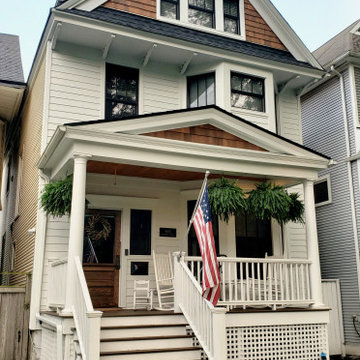
We revived this Vintage Charmer w/ modern updates. SWG did the siding on this home a little over 30 years ago and were thrilled to work with the new homeowners on a renovation.
Removed old vinyl siding and replaced with James Hardie Fiber Cement siding and Wood Cedar Shakes (stained) on Gable. We installed James Hardie Window Trim, Soffit, Fascia and Frieze Boards. We updated the Front Porch with new Wood Beam Board, Trim Boards, Ceiling and Lighting. Also, installed Roof Shingles at the Gable end, where there used to be siding to reinstate the roofline. Lastly, installed new Marvin Windows in Black exterior.
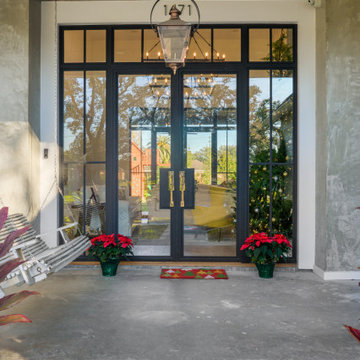
Inspiration for a large modern front door in New Orleans with white walls, concrete floors, a double front door, a glass front door, grey floor, wood and panelled walls.

Прихожая с зеркальными панели, гипсовыми панелями, МДФ панелями в квартире ВТБ Арена Парк
Mid-sized eclectic front door in Moscow with black walls, porcelain floors, a single front door, a black front door, grey floor, recessed and panelled walls.
Mid-sized eclectic front door in Moscow with black walls, porcelain floors, a single front door, a black front door, grey floor, recessed and panelled walls.

Design ideas for a mid-sized traditional front door in London with blue walls, ceramic floors, a single front door, a red front door, blue floor, vaulted and panelled walls.

Design ideas for a mid-sized midcentury front door in Sussex with orange walls, light hardwood floors, a single front door, a metal front door, brown floor and panelled walls.

Soaring ceilings, natural light and floor to ceiling paneling work together to create an impressive yet welcoming entry.
This is an example of a large traditional front door in Indianapolis with white walls, laminate floors, a double front door, a dark wood front door, brown floor and panelled walls.
This is an example of a large traditional front door in Indianapolis with white walls, laminate floors, a double front door, a dark wood front door, brown floor and panelled walls.
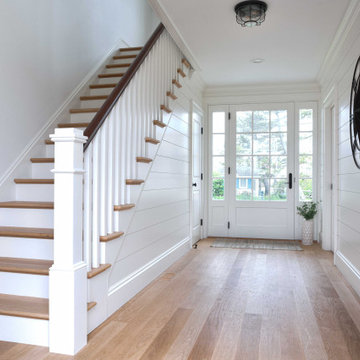
A wide hallway greets you as you enter this oceanside family retreat through the Marvin wooden three-quarters glass entry door with three-quarters glass side lights.
The hallway is lined with nickel gap accent walls, which draw the eye to the staircase and its custom newel post.
The white oak floor and stair treads have a water based stain in a natural matte finish.
Lighting by Connecticut Lighting Centers.
Architect: Andrew Reck, Oak Hill Architects
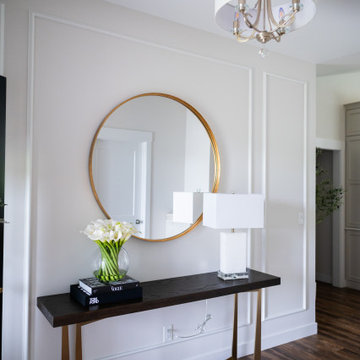
This beautiful, light-filled home radiates timeless elegance with a neutral palette and subtle blue accents. Thoughtful interior layouts optimize flow and visibility, prioritizing guest comfort for entertaining.
The elegant entryway showcases an exquisite console table as the centerpiece. Thoughtful decor accents add style and warmth, setting the tone for what lies beyond.
---
Project by Wiles Design Group. Their Cedar Rapids-based design studio serves the entire Midwest, including Iowa City, Dubuque, Davenport, and Waterloo, as well as North Missouri and St. Louis.
For more about Wiles Design Group, see here: https://wilesdesigngroup.com/
To learn more about this project, see here: https://wilesdesigngroup.com/swisher-iowa-new-construction-home-design
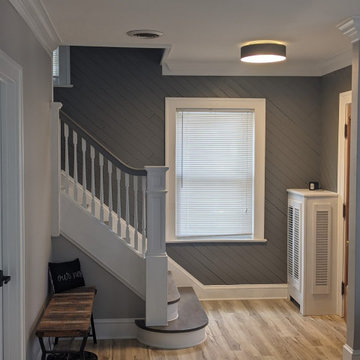
Inspiration for a small country front door in Cleveland with grey walls, light hardwood floors, a single front door, a light wood front door and panelled walls.

The Twain Oak is rustic modern medium oak inspired floor that has light-dark color variation throughout.
Large modern front door in Los Angeles with grey walls, medium hardwood floors, a single front door, a white front door, multi-coloured floor, vaulted and panelled walls.
Large modern front door in Los Angeles with grey walls, medium hardwood floors, a single front door, a white front door, multi-coloured floor, vaulted and panelled walls.
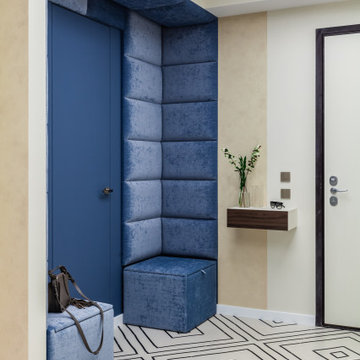
This is an example of a contemporary front door in Moscow with beige walls, a single front door, a blue front door and panelled walls.

Inspiration for a country front door in Houston with beige walls, concrete floors, a double front door, a brown front door, beige floor, vaulted and panelled walls.
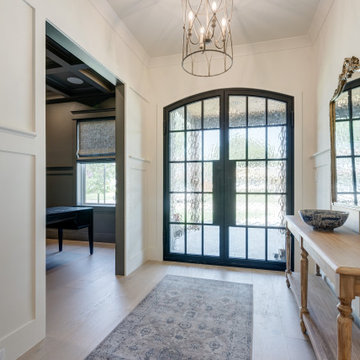
Design ideas for a country front door in Dallas with white walls, light hardwood floors, a double front door, a black front door, beige floor and panelled walls.
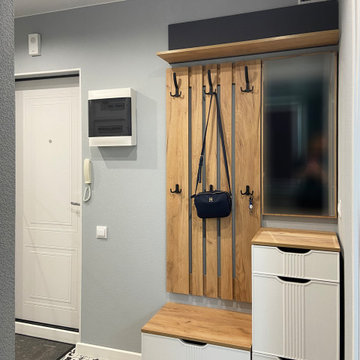
Photo of a contemporary front door in Saint Petersburg with grey walls, ceramic floors, a single front door, a white front door and panelled walls.

The new entry addition sports charred wood columns leading to a nw interior stairway connecting the main level on the 2nd floor. There used to be an exterior stair that rotted. Interior shots to follow.
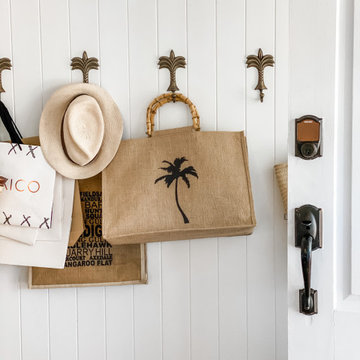
A simple and effective layered entryway.
Inspiration for a beach style front door in Brisbane with white walls, medium hardwood floors, a white front door and panelled walls.
Inspiration for a beach style front door in Brisbane with white walls, medium hardwood floors, a white front door and panelled walls.
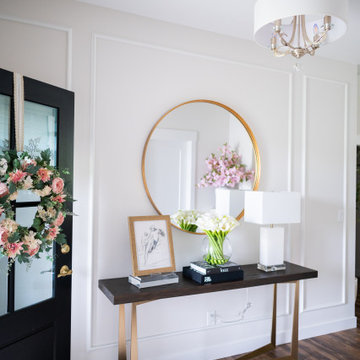
This beautiful, light-filled home radiates timeless elegance with a neutral palette and subtle blue accents. Thoughtful interior layouts optimize flow and visibility, prioritizing guest comfort for entertaining.
The elegant entryway showcases an exquisite console table as the centerpiece. Thoughtful decor accents add style and warmth, setting the tone for what lies beyond.
---
Project by Wiles Design Group. Their Cedar Rapids-based design studio serves the entire Midwest, including Iowa City, Dubuque, Davenport, and Waterloo, as well as North Missouri and St. Louis.
For more about Wiles Design Group, see here: https://wilesdesigngroup.com/
To learn more about this project, see here: https://wilesdesigngroup.com/swisher-iowa-new-construction-home-design

Inspiration for an expansive contemporary front door in Phoenix with beige walls, concrete floors, a pivot front door, a black front door, white floor, wood and panelled walls.

Large modern front door in Milan with multi-coloured walls, light hardwood floors, a single front door, a gray front door, brown floor, recessed and panelled walls.

The front foyer is compact and as charming as ever. The criss cross beams in the ceiling give it character and it has everything a welcoming space needs. This view is from the dining room.
Front Door Design Ideas with Panelled Walls
1