Front Door Design Ideas with White Walls
Refine by:
Budget
Sort by:Popular Today
1 - 20 of 8,954 photos
Item 1 of 3
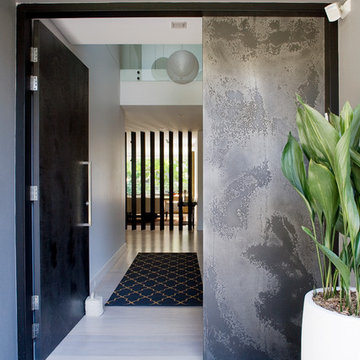
Simon Whitebread
Design ideas for a contemporary front door in Sydney with white walls, a single front door and a black front door.
Design ideas for a contemporary front door in Sydney with white walls, a single front door and a black front door.

This full home mid-century remodel project is in an affluent community perched on the hills known for its spectacular views of Los Angeles. Our retired clients were returning to sunny Los Angeles from South Carolina. Amidst the pandemic, they embarked on a two-year-long remodel with us - a heartfelt journey to transform their residence into a personalized sanctuary.
Opting for a crisp white interior, we provided the perfect canvas to showcase the couple's legacy art pieces throughout the home. Carefully curating furnishings that complemented rather than competed with their remarkable collection. It's minimalistic and inviting. We created a space where every element resonated with their story, infusing warmth and character into their newly revitalized soulful home.
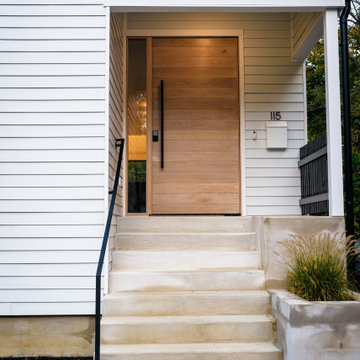
Pivot door at entry.
Design ideas for a large scandinavian front door in Philadelphia with white walls, a pivot front door and a light wood front door.
Design ideas for a large scandinavian front door in Philadelphia with white walls, a pivot front door and a light wood front door.
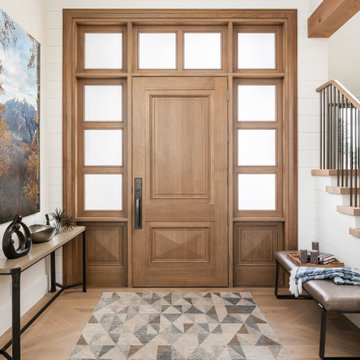
This is an example of an expansive country front door in Salt Lake City with white walls, light hardwood floors, a single front door, a medium wood front door and beige floor.
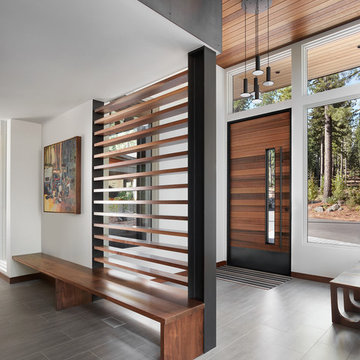
Photo: Lisa Petrole
Photo of an expansive contemporary front door in San Francisco with porcelain floors, a single front door, a medium wood front door, grey floor and white walls.
Photo of an expansive contemporary front door in San Francisco with porcelain floors, a single front door, a medium wood front door, grey floor and white walls.
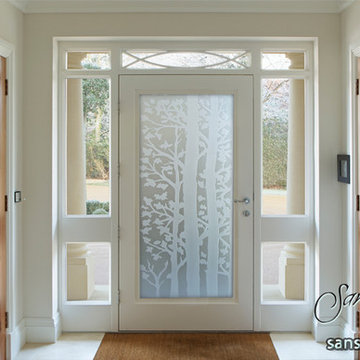
Glass Front Doors, Entry Doors that Make a Statement! Your front door is your home's initial focal point and glass doors by Sans Soucie with frosted, etched glass designs create a unique, custom effect while providing privacy AND light thru exquisite, quality designs! Available any size, all glass front doors are custom made to order and ship worldwide at reasonable prices. Exterior entry door glass will be tempered, dual pane (an equally efficient single 1/2" thick pane is used in our fiberglass doors). Selling both the glass inserts for front doors as well as entry doors with glass, Sans Soucie art glass doors are available in 8 woods and Plastpro fiberglass in both smooth surface or a grain texture, as a slab door or prehung in the jamb - any size. From simple frosted glass effects to our more extravagant 3D sculpture carved, painted and stained glass .. and everything in between, Sans Soucie designs are sandblasted different ways creating not only different effects, but different price levels. The "same design, done different" - with no limit to design, there's something for every decor, any style. The privacy you need is created without sacrificing sunlight! Price will vary by design complexity and type of effect: Specialty Glass and Frosted Glass. Inside our fun, easy to use online Glass and Entry Door Designer, you'll get instant pricing on everything as YOU customize your door and glass! When you're all finished designing, you can place your order online! We're here to answer any questions you have so please call (877) 331-339 to speak to a knowledgeable representative! Doors ship worldwide at reasonable prices from Palm Desert, California with delivery time ranges between 3-8 weeks depending on door material and glass effect selected. (Doug Fir or Fiberglass in Frosted Effects allow 3 weeks, Specialty Woods and Glass [2D, 3D, Leaded] will require approx. 8 weeks).
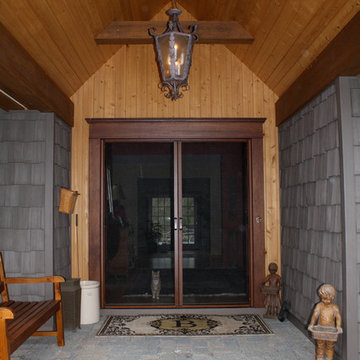
This craftsman style home has a beautiful front entry. In order to keep the front doors beauty the homeowners added Phantom Screens to the doors to preserve the look of the door but allow for insect free ventilation when needed.

A for-market house finished in 2021. The house sits on a narrow, hillside lot overlooking the Square below.
photography: Viktor Ramos
This is an example of a large country front door in Cincinnati with white walls, a single front door, a medium wood front door and wood.
This is an example of a large country front door in Cincinnati with white walls, a single front door, a medium wood front door and wood.
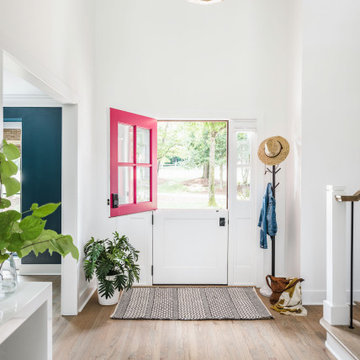
A vivid pink dutch door invites you in. The interior of the house is painted primarily white, creating crisp contrast with outside.
Design ideas for a mid-sized beach style front door in Charlotte with white walls, light hardwood floors, a dutch front door, a red front door and multi-coloured floor.
Design ideas for a mid-sized beach style front door in Charlotte with white walls, light hardwood floors, a dutch front door, a red front door and multi-coloured floor.

front door centred on tree
Photo of a mid-sized contemporary front door in Melbourne with white walls, medium hardwood floors, a single front door and a green front door.
Photo of a mid-sized contemporary front door in Melbourne with white walls, medium hardwood floors, a single front door and a green front door.
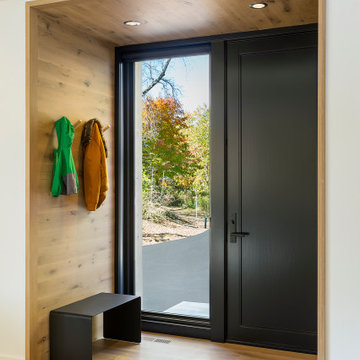
A simple and inviting entryway to this Scandinavian modern home.
Design ideas for a mid-sized scandinavian front door in Minneapolis with white walls, light hardwood floors, a single front door, a black front door, beige floor, wood and wood walls.
Design ideas for a mid-sized scandinavian front door in Minneapolis with white walls, light hardwood floors, a single front door, a black front door, beige floor, wood and wood walls.
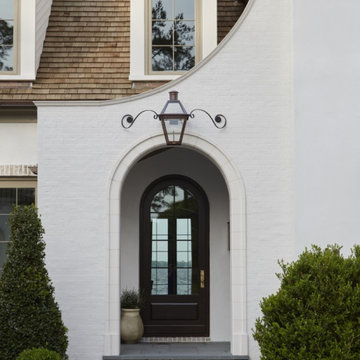
White Brick French Inspired Home in Jacksonville, Florida. See the whole house http://ow.ly/hI5i30qdn6D
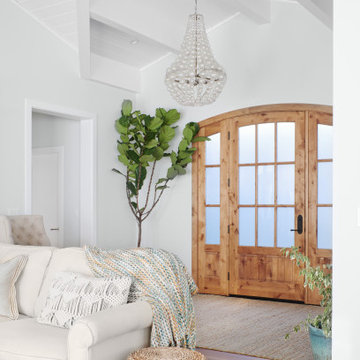
Design ideas for a large beach style front door in San Francisco with white walls, light hardwood floors, a single front door, a glass front door and brown floor.
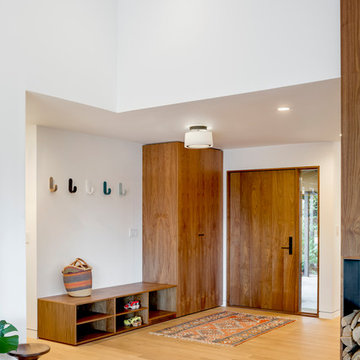
Josh Partee
Inspiration for a mid-sized midcentury front door in Portland with white walls, light hardwood floors, a single front door and a medium wood front door.
Inspiration for a mid-sized midcentury front door in Portland with white walls, light hardwood floors, a single front door and a medium wood front door.
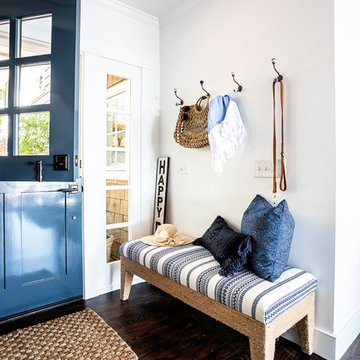
We made some small structural changes and then used coastal inspired decor to best complement the beautiful sea views this Laguna Beach home has to offer.
Project designed by Courtney Thomas Design in La Cañada. Serving Pasadena, Glendale, Monrovia, San Marino, Sierra Madre, South Pasadena, and Altadena.
For more about Courtney Thomas Design, click here: https://www.courtneythomasdesign.com/
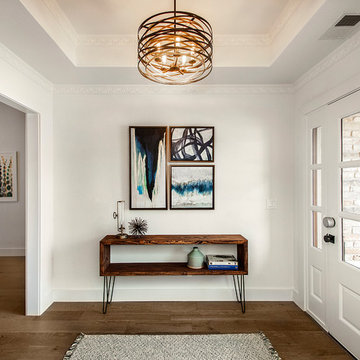
Mid century Modern Console table in the entryway, Unique copper chandelier in the entry. New hardwood flooring and paint.
Photo of a mid-sized contemporary front door in Dallas with white walls, dark hardwood floors, a single front door, a white front door and brown floor.
Photo of a mid-sized contemporary front door in Dallas with white walls, dark hardwood floors, a single front door, a white front door and brown floor.
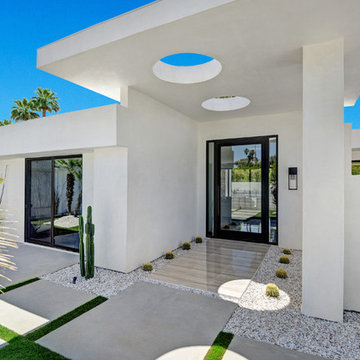
Large contemporary front door in Other with white walls, ceramic floors, a pivot front door, beige floor and a glass front door.
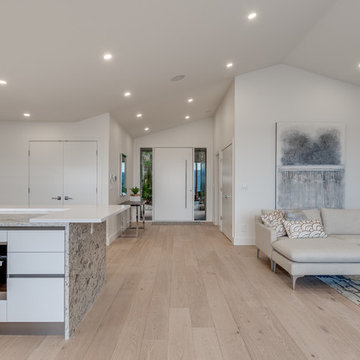
Photo of a modern front door in Vancouver with white walls, light hardwood floors, a pivot front door and a white front door.
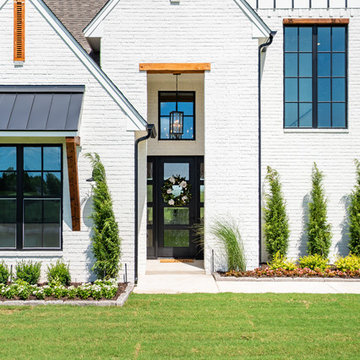
This is an example of a country front door in Other with white walls, a single front door and a glass front door.
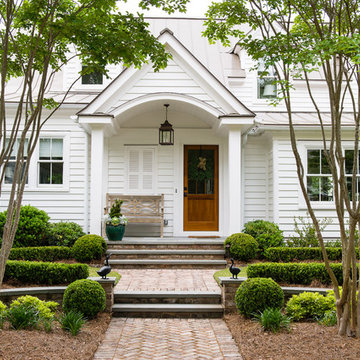
Photo of a traditional front door in Charleston with white walls, a single front door and a brown front door.
Front Door Design Ideas with White Walls
1