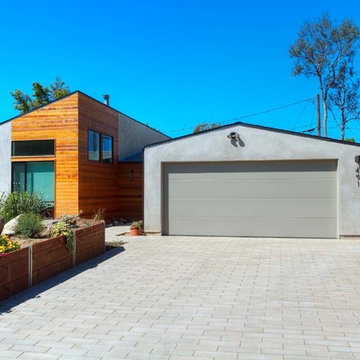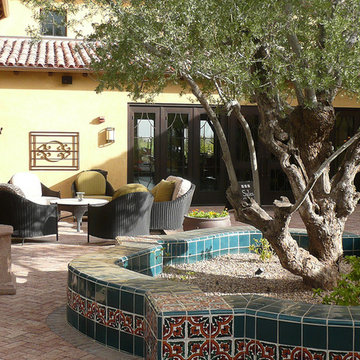Front Yard Patio Design Ideas
Sort by:Popular Today
121 - 140 of 6,591 photos
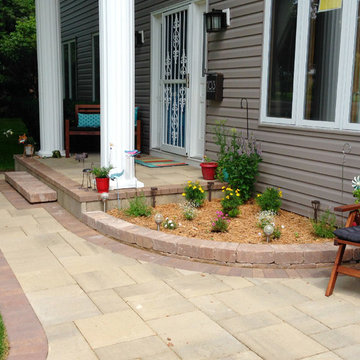
This front yard was in desperate need of a little curb appeal and we were up to the challenge! Wanting a unique look, we put a twist on the classic front stoop and walkway design by adding more patio space, an inset circle for a portable fire pit, and a seat wall to separate the patio space from the attached driveway.
The patio features Belgard's Laffit Rustic Slab pavers in London Grey with a soldiers course of Holland Stone in Ashbury Haze. The inset circle is comprised of Holland Stone in Bristol Beige. The contrasting colors create a stunning design element. The seat wall and raised flowerbed were built with Weston Wall bricks, also in Ashbury Haze. A simple, elegant, and unique design that would compliment any home.
~Palatine, IL
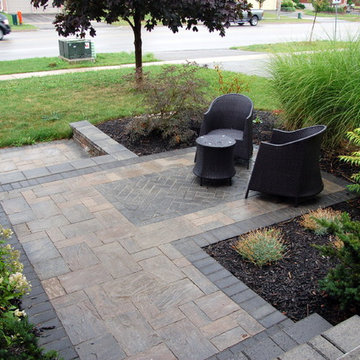
Front entrances with curb appeal in various styles, sizes and budgets A patio space in the front yard makes for an amazingly function piece of real estate. A welcoming landscape design for front yard gardens, pathways, stairs, retaining walls, landscape lighting and even water features sets the tone for your home and also brings a good ROI when time to sell. Landscape Design & Photography by Melanie Rekola
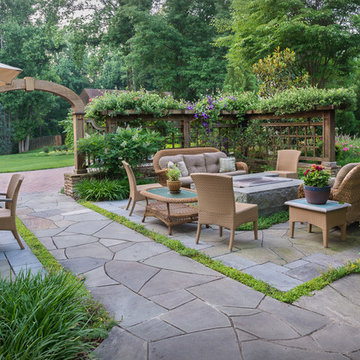
The front yard's entertaining and dining spaces, including a beautiful granite fire pit, are screened from the street by freestanding stone walls topped with custom-designed open-panel latitice work
Designed by H. Paul Davis Landscape Architects.
.©Melissa Clark Photography. All rights reserved.
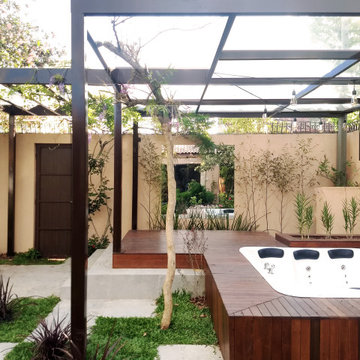
This family-friendly pergola with a Jacuzzi has been designed to reward the senses and bring a relaxed atmosphere. Being in the garden is the favourite activity of our client - a landscape designer - so we have created this special corner where he can appreciate the beauty of his garden while enjoying a warm bath.
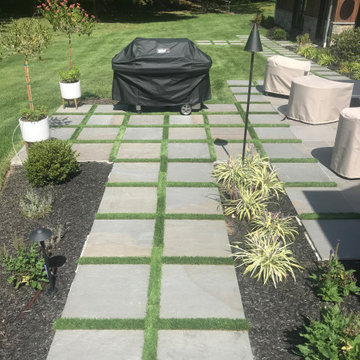
Bluestone Collection (Full Color Cleft) from the Outdoor Porcelain Paver Collection from Mountain Hardscaping. Installation done by: McEntee Construction
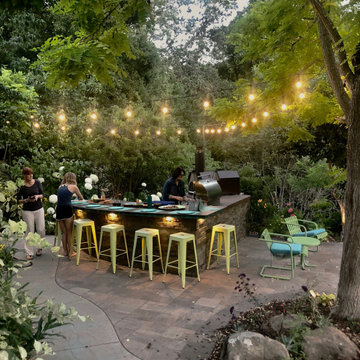
For years I planned on installing and Outdoor Kitchen and Entertainment Space in our Backyard. With a Kitchen command Center, Large fire-it and Plant collection Plantings. My Family and friends enjoying the Command Center
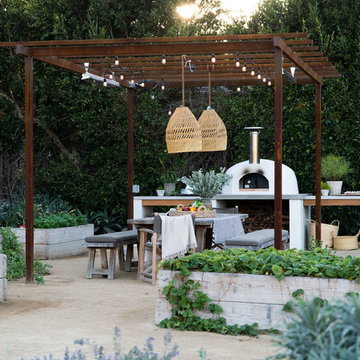
Malibu Modern Farmhouse by Burdge & Associates Architects in Malibu, California.
Interiors by Alexander Design
Fiore Landscaping
Photos by Tessa Neustadt
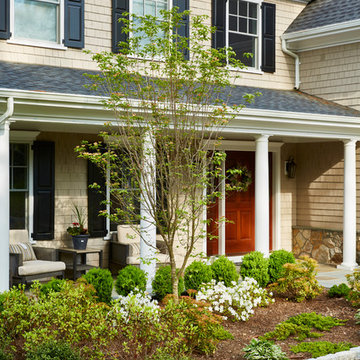
This is an example of a large traditional front yard patio in New York with tile and a roof extension.
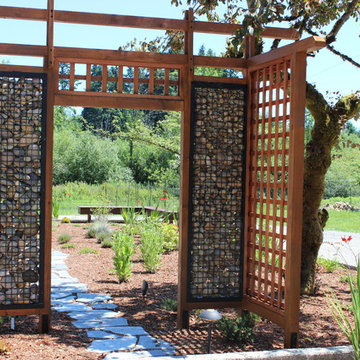
Exposed Beam Gazebo Rood Design
Mid-sized asian front yard patio in Seattle with no cover.
Mid-sized asian front yard patio in Seattle with no cover.
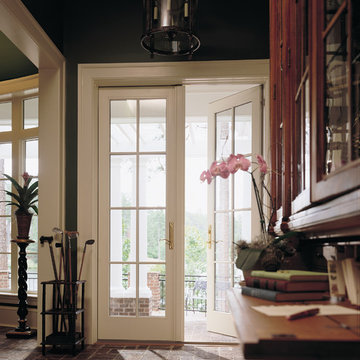
Visit Our Showroom
8000 Locust Mill St.
Ellicott City, MD 21043
Andersen 400 Series Frenchwood® Outswing Patio Door with Colonial Grilles
Mid-sized eclectic front yard patio in Baltimore with brick pavers and an awning.
Mid-sized eclectic front yard patio in Baltimore with brick pavers and an awning.
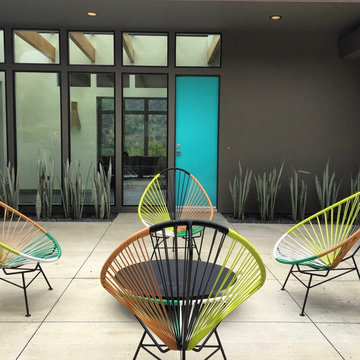
Mid-sized midcentury front yard patio in Los Angeles with stamped concrete and no cover.
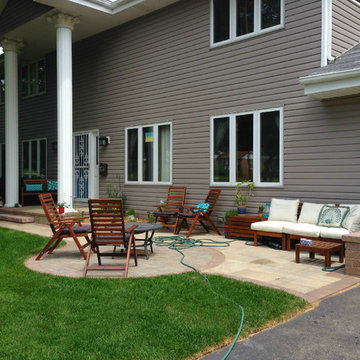
This front yard was in desperate need of a little curb appeal and we were up to the challenge! Wanting a unique look, we put a twist on the classic front stoop and walkway design by adding more patio space, an inset circle for a portable fire pit, and a seat wall to separate the patio space from the attached driveway.
The patio features Belgard's Laffit Rustic Slab pavers in London Grey with a soldiers course of Holland Stone in Ashbury Haze. The inset circle is comprised of Holland Stone in Bristol Beige. The contrasting colors create a stunning design element. The seat wall and raised flowerbed were built with Weston Wall bricks, also in Ashbury Haze. A simple, elegant, and unique design that would compliment any home.
~Palatine, IL
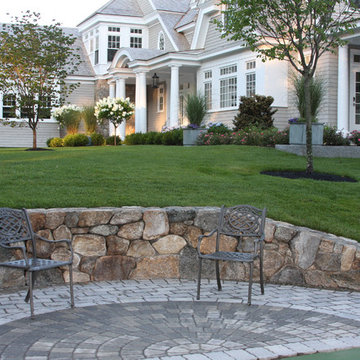
Location: Hingham, MA, USA
This newly constructed home in Hingham, MA was designed to openly embrace the seashore landscape surrounding it. The front entrance has a relaxed elegance with a classic plant theme of boxwood, hydrangea and grasses. The back opens to beautiful views of the harbor, with a terraced patio running the length of the house. The infinity pool blends seamlessly with the water landscape and splashes over the wall into the weir below. Planting beds break up the expanse of paving and soften the outdoor living spaces. The sculpture, made by a personal friend of the family, creates a stunning focal point with the open sky and sea behind.
One side of the property was densely planted with large Spruce, Juniper and Birch on top of a 7' berm to provide instant privacy. Hokonechloa grass weaves its way around Annabelle Hydrangeas and Flower Carpet Roses. The other side had an existing stone stairway which was enhanced with a grove of Birch, hydrangea and Hakone grass. The Limelight Tree Hydrangeas and Boxwood offer a fresh welcome, while the Miscanthus grasses add a casual touch. The Stone wall and patio create a resting spot between rounds of tennis. The granite steps in the lawn allow for a comfortable transition up a steeper slope.
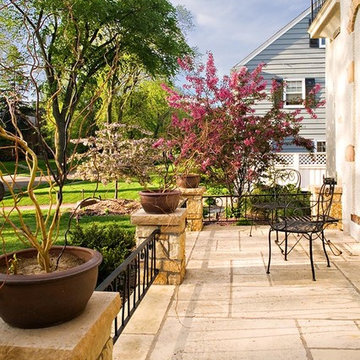
Tabor Group Landscape
www.taborlandscape.com
Inspiration for a midcentury front yard patio in Minneapolis with natural stone pavers.
Inspiration for a midcentury front yard patio in Minneapolis with natural stone pavers.
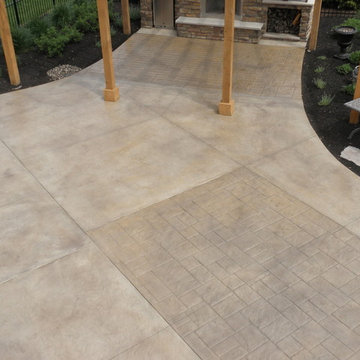
Large traditional front yard patio in Minneapolis with an outdoor kitchen, concrete pavers and a roof extension.
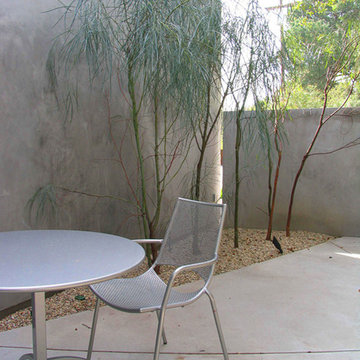
E4 architects_studio
Design ideas for a mid-sized contemporary front yard patio in Los Angeles with a vertical garden, gravel and no cover.
Design ideas for a mid-sized contemporary front yard patio in Los Angeles with a vertical garden, gravel and no cover.
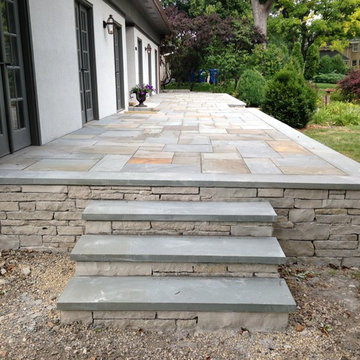
Raised, full color bluestone patio on Fondulac stone walls. With front entry stone steps.
By English Stone
Inspiration for a large traditional front yard patio in Minneapolis with natural stone pavers.
Inspiration for a large traditional front yard patio in Minneapolis with natural stone pavers.
Front Yard Patio Design Ideas
7
