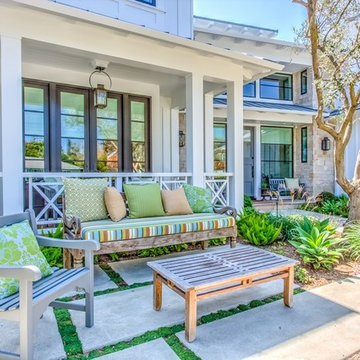Front Yard Patio Design Ideas
Refine by:
Budget
Sort by:Popular Today
41 - 60 of 6,582 photos
Item 1 of 5
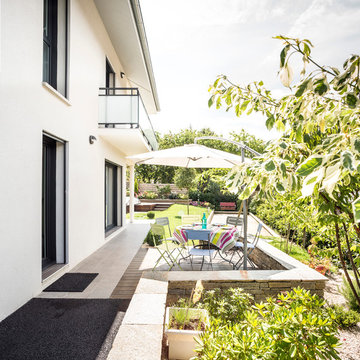
Belle villa de 120m², grand séjour lumineux, 4 chambres dont une suite parentale, garage et studio indépendant.
Design ideas for a mid-sized modern front yard patio in Grenoble with decking.
Design ideas for a mid-sized modern front yard patio in Grenoble with decking.
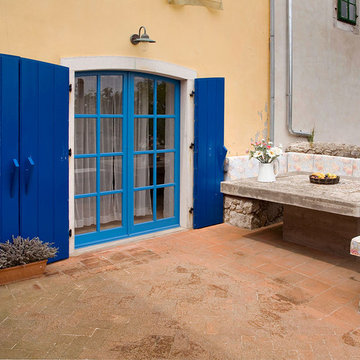
Danilo Balaban
Inspiration for a mid-sized mediterranean front yard patio in Other with an outdoor kitchen, brick pavers and no cover.
Inspiration for a mid-sized mediterranean front yard patio in Other with an outdoor kitchen, brick pavers and no cover.
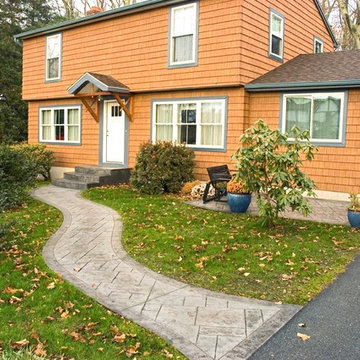
This sidewalk uses the Grand Ashler Slate pattern and a slate gray color. The old sidewalk was done in bricks, overgrown by pacassandra, too narrow, and too close to the house. We replaced it with a winding sidewalk, that flares out and meets the driveway where guests will park.
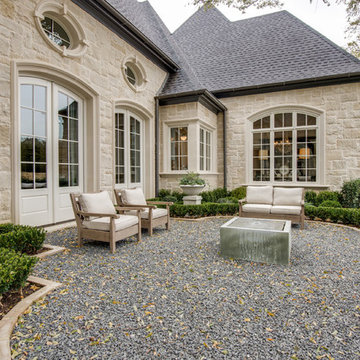
Inspiration for a mediterranean front yard patio in Dallas with gravel and no cover.
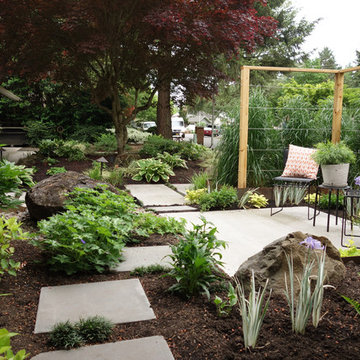
Barbara Hilty, APLD
Inspiration for a mid-sized modern front yard patio in Portland with concrete slab.
Inspiration for a mid-sized modern front yard patio in Portland with concrete slab.
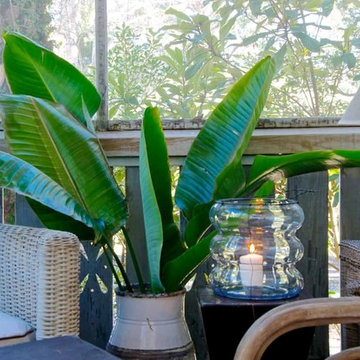
Furnishings and accents provided by Pearl Home (Jax Beach) among other resources
www.pearlhome.biz
Wally Sears (photographer) / Julia Starr Sanford (designer)
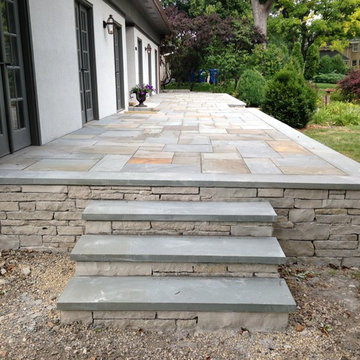
Raised, full color bluestone patio on Fondulac stone walls. With front entry stone steps.
By English Stone
Inspiration for a large traditional front yard patio in Minneapolis with natural stone pavers.
Inspiration for a large traditional front yard patio in Minneapolis with natural stone pavers.
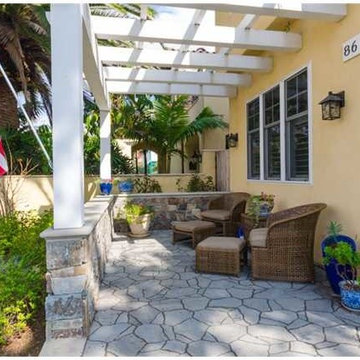
Photo of a mid-sized mediterranean front yard patio in San Diego with natural stone pavers and a pergola.
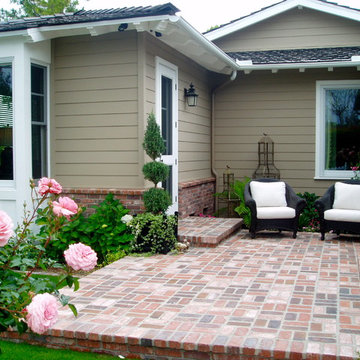
Rancho Santa Fe landscape cottage traditional ranch house..with used brick, sydney peak flagstone ledgerstone and professionally installed and designed by Rob Hill, landscape architect - Hill's Landscapes- the design build company.
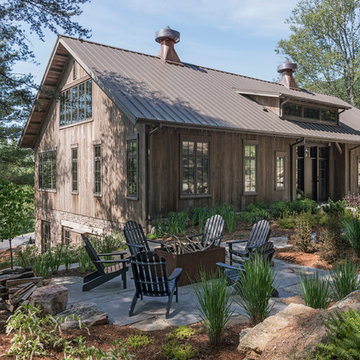
We used the timber frame of a century old barn to build this rustic modern house. The barn was dismantled, and reassembled on site. Inside, we designed the home to showcase as much of the original timber frame as possible.
Photography by Todd Crawford
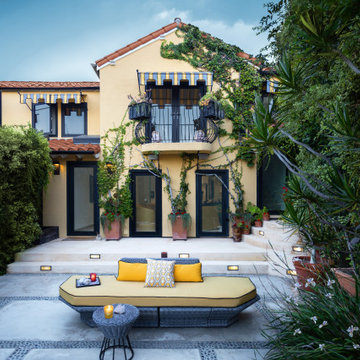
Large modern front yard patio in Los Angeles with a fire feature, concrete slab and an awning.
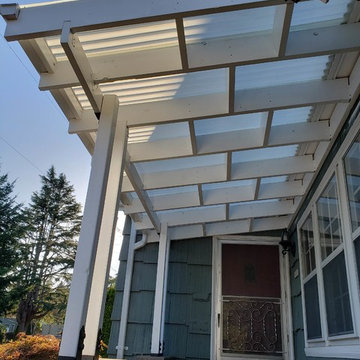
Side view of the completed patio cover
Inspiration for a small traditional front yard patio in Portland with an awning.
Inspiration for a small traditional front yard patio in Portland with an awning.
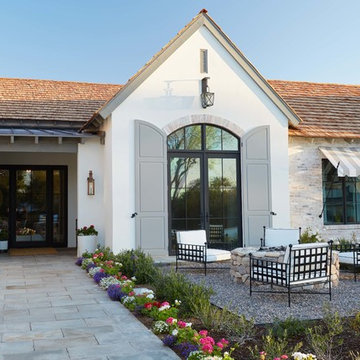
Inspiration for a transitional front yard patio in Phoenix with a fire feature, natural stone pavers and no cover.
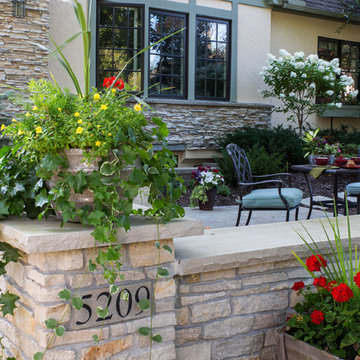
In the front yard, one of Southview's landscape architects designed a welcoming courtyard/front entry. Just large enough for a table, a couple of chairs, a small fountain, and flowers, the courtyard is separated from the street by a low mortared limestone wall. The space hints at privacy but invites the neighbors in for conversation and evening refreshments.
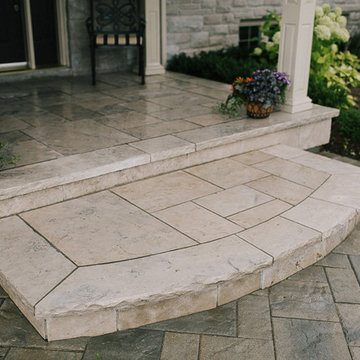
The natural stone steps and entrance provide a pleasing contrast to the interlock driveway.
Photo of a mid-sized traditional front yard patio in Toronto with natural stone pavers and a roof extension.
Photo of a mid-sized traditional front yard patio in Toronto with natural stone pavers and a roof extension.
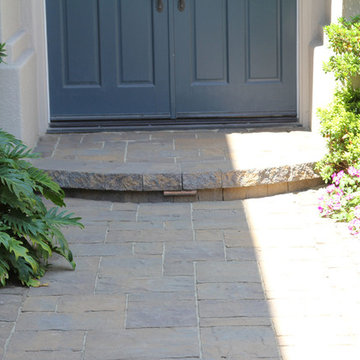
Inspiration for a mid-sized traditional front yard patio in Los Angeles with concrete pavers.
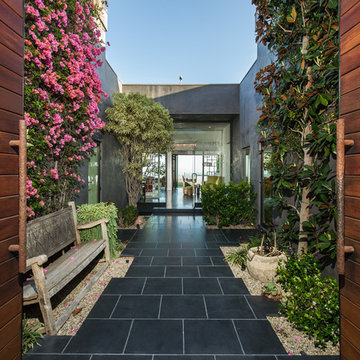
Inspiration for a large eclectic front yard patio in Los Angeles with natural stone pavers and no cover.
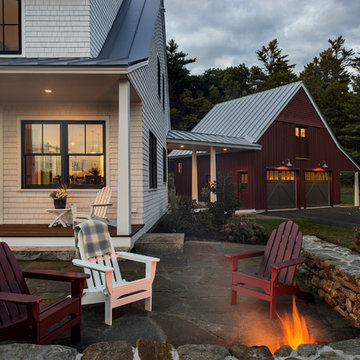
photography by Rob Karosis
This is an example of a mid-sized traditional front yard patio in Portland Maine with a fire feature, natural stone pavers and no cover.
This is an example of a mid-sized traditional front yard patio in Portland Maine with a fire feature, natural stone pavers and no cover.
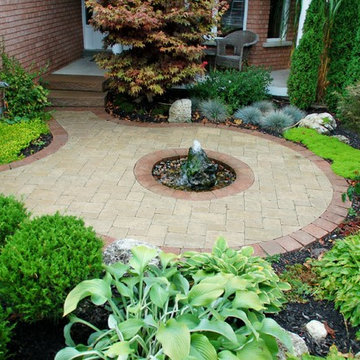
Front entrances with curb appeal in various styles, sizes and budgets A patio space in the front yard makes for an amazingly function piece of real estate. A welcoming landscape design for front yard gardens, pathways, stairs, retaining walls, landscape lighting and even water features sets the tone for your home and also brings a good ROI when time to sell. Landscape Design & Photography by Melanie Rekola
Front Yard Patio Design Ideas
3
