Front Yard Patio Design Ideas with Concrete Slab
Refine by:
Budget
Sort by:Popular Today
141 - 160 of 638 photos
Item 1 of 3
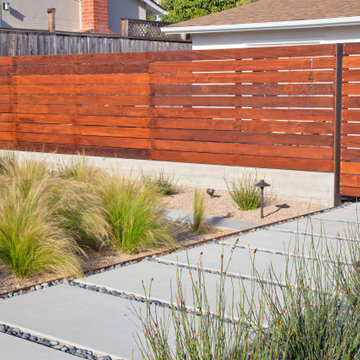
This front yard overhaul in Shell Beach, CA included the installation of concrete walkway and patio slabs with Mexican pebble joints, a raised concrete patio and steps for enjoying ocean-side sunset views, a horizontal board ipe privacy screen and gate to create a courtyard with raised steel planters and a custom gas fire pit, landscape lighting, and minimal planting for a modern aesthetic.
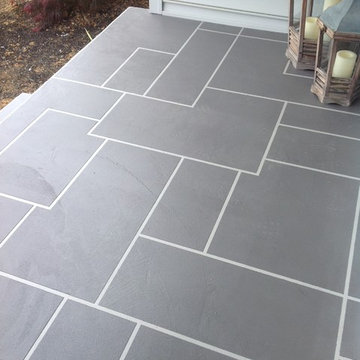
Contemporary Concrete stencil technique used to create this clean look on our client's front patio! The custom color & design leave this front porch looking beautiful.
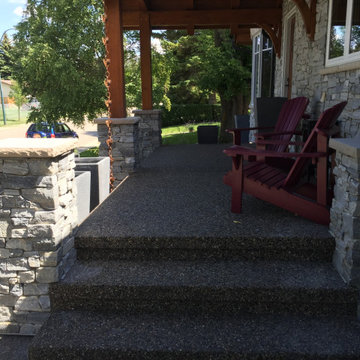
A great example of a front yard makeover that turns a simple sloped front yard with old dead grass and a couple of trees into a functional, beautiful stepped yard that still incorporates some grass but also stepped raised planters, natural rock, and wide substantial concrete steps and sitting areas for tremendous curb appeal!!!
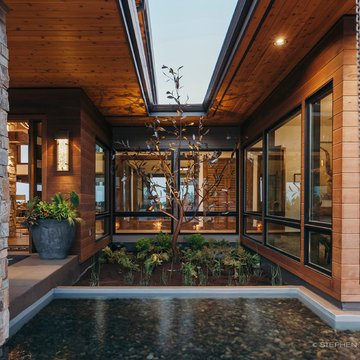
Stephen Tamiesie
Photo of a large contemporary front yard patio in Portland with a water feature, concrete slab and a roof extension.
Photo of a large contemporary front yard patio in Portland with a water feature, concrete slab and a roof extension.
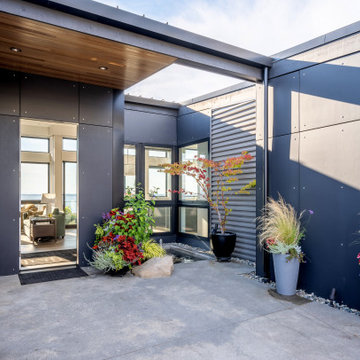
Entry Courtyard.
Photo of a mid-sized front yard patio in Seattle with a water feature, concrete slab and a roof extension.
Photo of a mid-sized front yard patio in Seattle with a water feature, concrete slab and a roof extension.
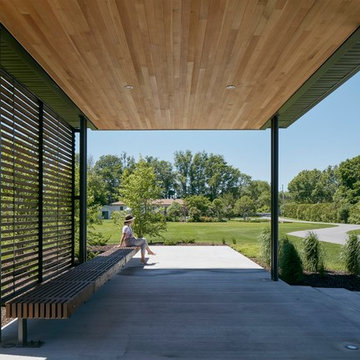
Design ideas for a large contemporary front yard patio in Ottawa with concrete slab and a roof extension.
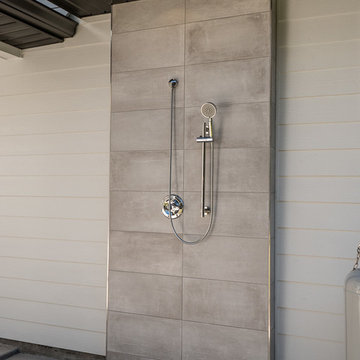
This is an example of a large transitional front yard patio in Miami with an outdoor shower, concrete slab and a roof extension.
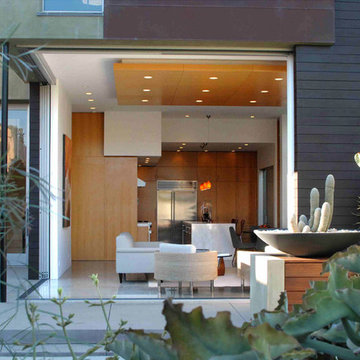
Stacked sliding doors open to join the interior and exterior living spaces.
Inspiration for a large contemporary front yard patio in Los Angeles with a fire feature, concrete slab and no cover.
Inspiration for a large contemporary front yard patio in Los Angeles with a fire feature, concrete slab and no cover.
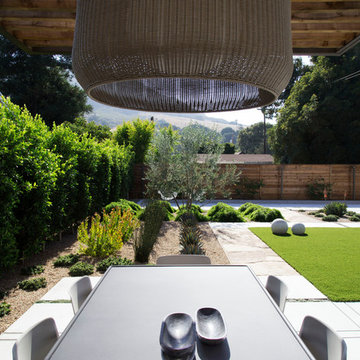
photography by Joslyn Amato
Design ideas for a large modern front yard patio in San Luis Obispo with an outdoor kitchen, concrete slab and a pergola.
Design ideas for a large modern front yard patio in San Luis Obispo with an outdoor kitchen, concrete slab and a pergola.
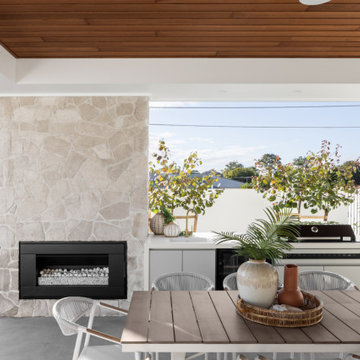
Modern Outdoor Gas Fireplace with stone cladding
This is an example of a large modern front yard patio in Brisbane with with fireplace and concrete slab.
This is an example of a large modern front yard patio in Brisbane with with fireplace and concrete slab.
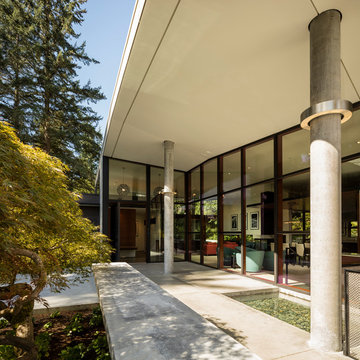
Entry Walkway - Photo: Paul Warchol
Inspiration for a modern front yard patio in Seattle with a water feature, concrete slab and a roof extension.
Inspiration for a modern front yard patio in Seattle with a water feature, concrete slab and a roof extension.
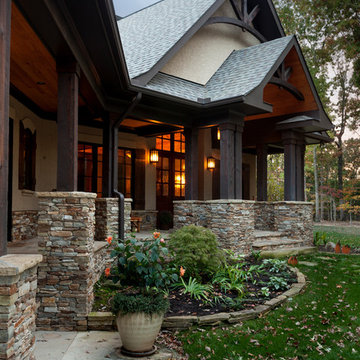
Everett Custom Homes & Jim Schmid Photography
This is an example of a mid-sized country front yard patio in Charlotte with concrete slab and a roof extension.
This is an example of a mid-sized country front yard patio in Charlotte with concrete slab and a roof extension.
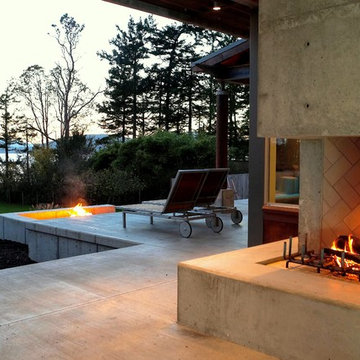
Outdoor fireplace and fire pit at dusk with views towards Skagit Bay. Photography by Ian Gleadle.
Design ideas for a mid-sized modern front yard patio in Seattle with a fire feature, concrete slab and a roof extension.
Design ideas for a mid-sized modern front yard patio in Seattle with a fire feature, concrete slab and a roof extension.
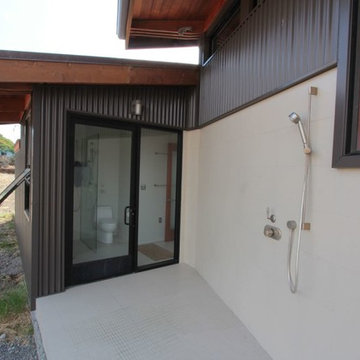
Designs Solution
Photo of a mid-sized modern front yard patio in Hawaii with an outdoor shower, concrete slab and a pergola.
Photo of a mid-sized modern front yard patio in Hawaii with an outdoor shower, concrete slab and a pergola.
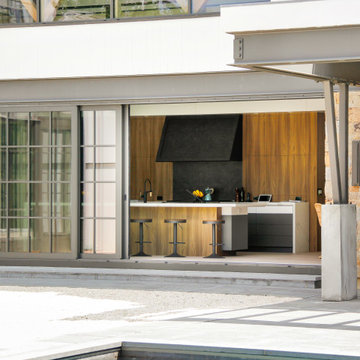
Luxury Staging named OASIS.
This beautiful Westport home staged by BA Staging & Interiors is almost 9,000 square feet and features fabulous, modern-farmhouse architecture. Our staging selection was carefully chosen based on the architecture and location of the property, so that this home can really shine.
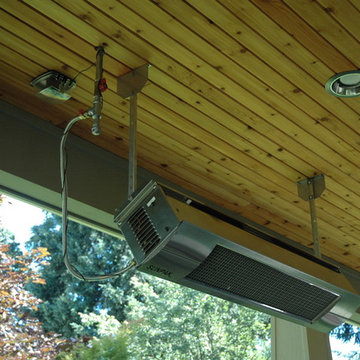
We created this great NW dining kitchen for our clients. NW outdoor dining has become possible!
We added the entire overhang to enclose the outdoor kitchen. A new roof, added columns, a brick facade on the house, stainless steel BBQ station, sink,
sound system, lights, gas heat , tongue and groove cedar ceiling.
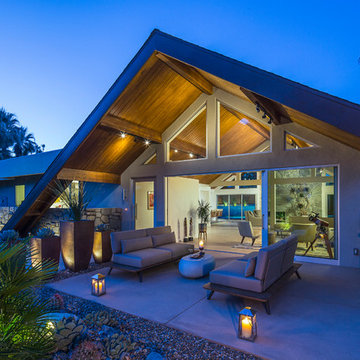
front patio at night looking through house
photographer: Rick Ueda
Photo of a contemporary front yard patio in Los Angeles with a container garden, concrete slab and a roof extension.
Photo of a contemporary front yard patio in Los Angeles with a container garden, concrete slab and a roof extension.
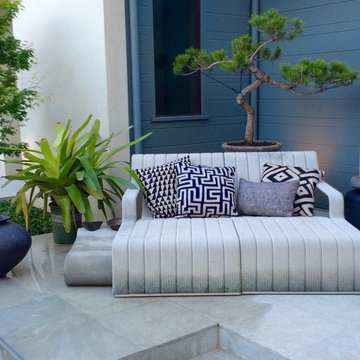
High end residential landscape design and installation in Pacific Palisades. We reimagined hardscape, landscape, outdoor entertainment space, custom fountain, garden entrance with water tolerant planting. Huntington garden cycads procured for a one of a kind design.
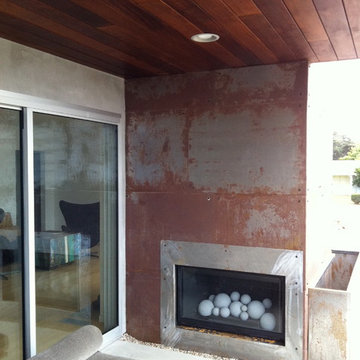
Outdoor fireplace on the patio with concrete spheres and a steel chimney. Open patio with a wood overhang.
Inspiration for a mid-sized modern front yard patio in San Diego with a fire feature, concrete slab and a roof extension.
Inspiration for a mid-sized modern front yard patio in San Diego with a fire feature, concrete slab and a roof extension.
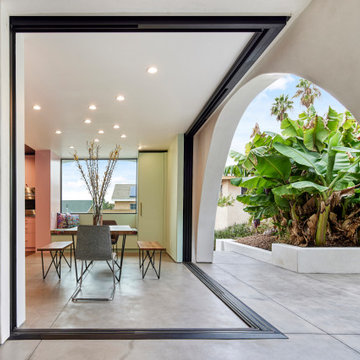
With a constellation pattern of recessed ceiling lights above, the dining room with window seat opens to the adjacent garden. Beyond the parabolic smooth stucco openings, a corner unit of aluminum framed sliding glass doors pocket into the walls for an uninterrupted view of the food forest of the front yard (to right - see other photos)
Front Yard Patio Design Ideas with Concrete Slab
8