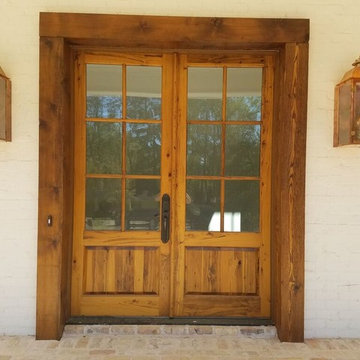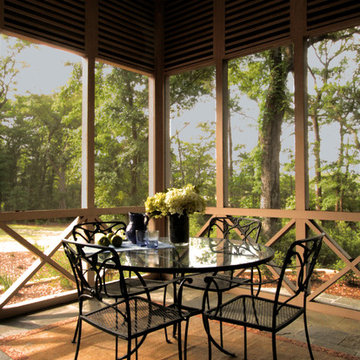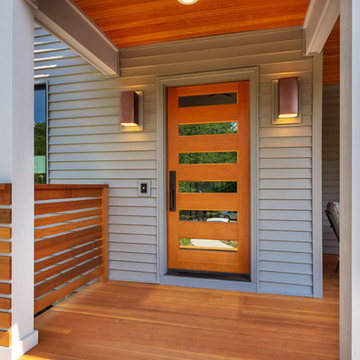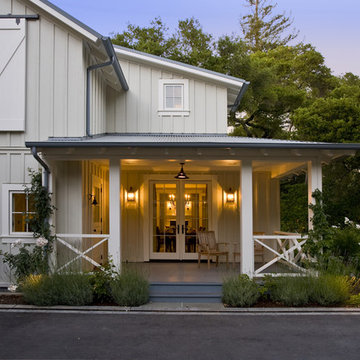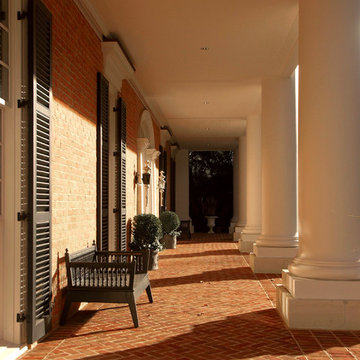Front Yard Verandah Design Ideas
Refine by:
Budget
Sort by:Popular Today
1 - 20 of 84 photos
Item 1 of 3

Photo of a mid-sized eclectic front yard verandah in Los Angeles with concrete slab and a roof extension.
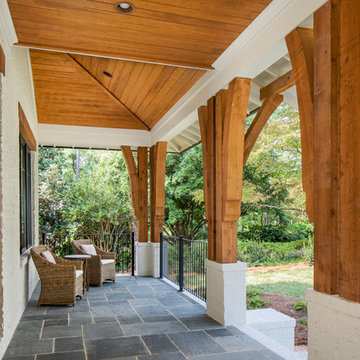
A spacious front porch welcomes you home and offers a great spot to sit and relax in the evening while waving to neighbors walking by in this quiet, family friendly neighborhood of Cotswold. The porch is covered in bluestone which is a great material for a clean, simplistic look. Pike was able to vault part of the porch to make it feel grand. V-Groove was chosen for the ceiling trim, as it is stylish and durable. It is stained in Benjamin Moore Hidden Valley.
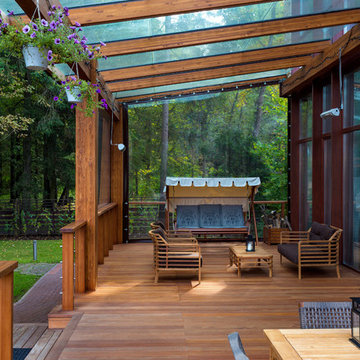
Архитекторы: Дмитрий Глушков, Фёдор Селенин; Фото: Антон Лихтарович
Design ideas for a large contemporary front yard screened-in verandah in Moscow with a roof extension, natural stone pavers and wood railing.
Design ideas for a large contemporary front yard screened-in verandah in Moscow with a roof extension, natural stone pavers and wood railing.
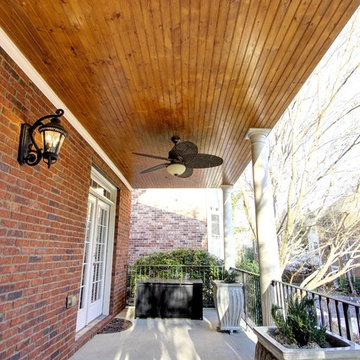
Rebuilt porch with tongue and groove ceiling and fan.
C. Augestad, Fox Photography, Marietta, GA
Photo of a small transitional front yard verandah in Atlanta with concrete slab and a roof extension.
Photo of a small transitional front yard verandah in Atlanta with concrete slab and a roof extension.
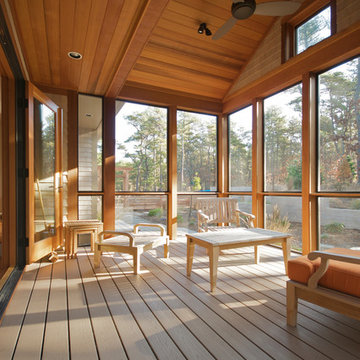
Jon Rolf Photography
Inspiration for a mid-sized transitional front yard screened-in verandah in Boston with decking and a roof extension.
Inspiration for a mid-sized transitional front yard screened-in verandah in Boston with decking and a roof extension.
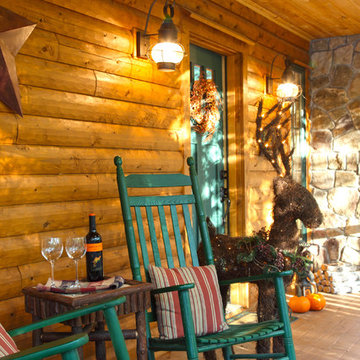
home by: Katahdin Cedar Log Homes
photos by: F & E Schmidt Photography
Inspiration for a mid-sized country front yard verandah in Manchester with a fire feature and a roof extension.
Inspiration for a mid-sized country front yard verandah in Manchester with a fire feature and a roof extension.
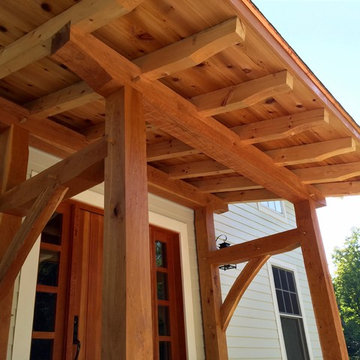
Berkshire Mountain Design Build. -Log Home -Timber Framing -Post and Beam -Historic Preservation
Photo of a small arts and crafts front yard verandah in Boston with decking.
Photo of a small arts and crafts front yard verandah in Boston with decking.
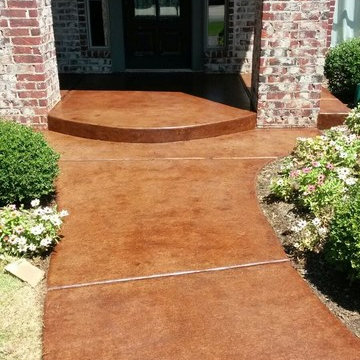
This is an example of a mid-sized traditional front yard verandah in Oklahoma City with stamped concrete and a roof extension.
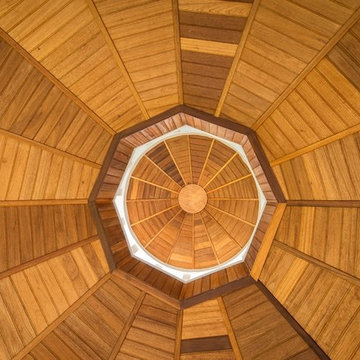
Photographer: Kevin Colquhoun
Large traditional front yard verandah in New York with tile and a roof extension.
Large traditional front yard verandah in New York with tile and a roof extension.
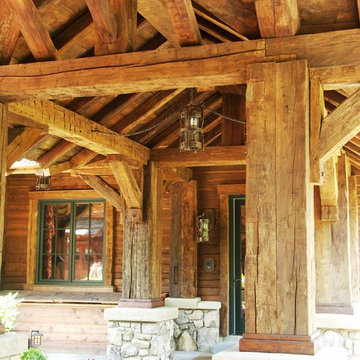
Mid-sized country front yard verandah in New York with concrete pavers and a roof extension.
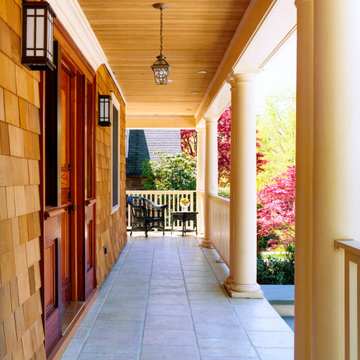
Wood shingles & columns over a ceramic tile porch
Design ideas for a large contemporary front yard verandah in New York with natural stone pavers and a roof extension.
Design ideas for a large contemporary front yard verandah in New York with natural stone pavers and a roof extension.

Prairie Cottage- Florida Cracker Inspired 4 square cottage
Small country front yard verandah in Tampa with with columns, decking, a roof extension and wood railing.
Small country front yard verandah in Tampa with with columns, decking, a roof extension and wood railing.
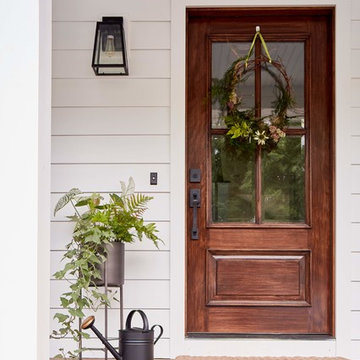
This is an example of a mid-sized country front yard verandah in Richmond with decking and a roof extension.
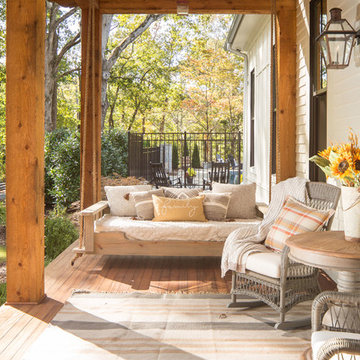
Amazing front porch of a modern farmhouse built by Steve Powell Homes (www.stevepowellhomes.com). Photo Credit: David Cannon Photography (www.davidcannonphotography.com)
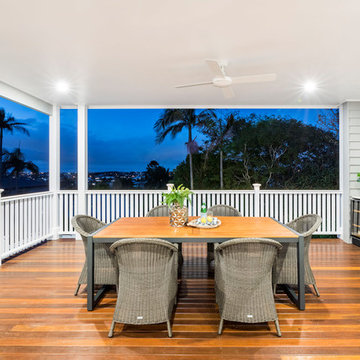
Inspiration for a traditional front yard verandah in Brisbane with decking and a roof extension.
Front Yard Verandah Design Ideas
1
