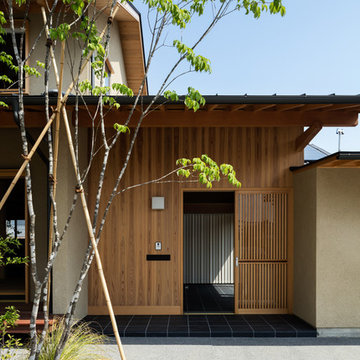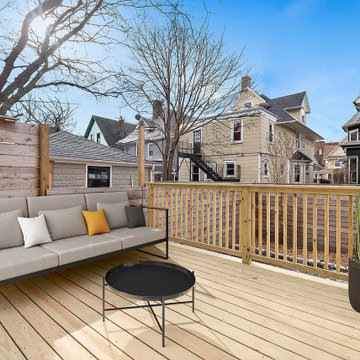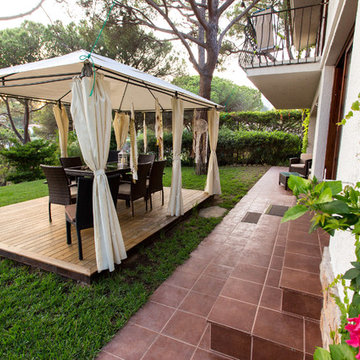Front Yard Verandah Design Ideas with a Vegetable Garden
Refine by:
Budget
Sort by:Popular Today
1 - 20 of 37 photos
Item 1 of 3
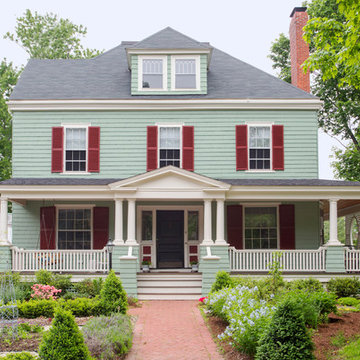
Situated in a neighborhood of grand Victorians, this shingled Foursquare home seemed like a bit of a wallflower with its plain façade. The homeowner came to Cummings Architects hoping for a design that would add some character and make the house feel more a part of the neighborhood.
The answer was an expansive porch that runs along the front façade and down the length of one side, providing a beautiful new entrance, lots of outdoor living space, and more than enough charm to transform the home’s entire personality. Designed to coordinate seamlessly with the streetscape, the porch includes many custom details including perfectly proportioned double columns positioned on handmade piers of tiered shingles, mahogany decking, and a fir beaded ceiling laid in a pattern designed specifically to complement the covered porch layout. Custom designed and built handrails bridge the gap between the supporting piers, adding a subtle sense of shape and movement to the wrap around style.
Other details like the crown molding integrate beautifully with the architectural style of the home, making the porch look like it’s always been there. No longer the wallflower, this house is now a lovely beauty that looks right at home among its majestic neighbors.
Photo by Eric Roth
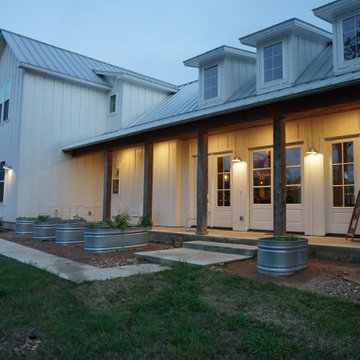
Inspiration for a country front yard verandah in Houston with a vegetable garden and a roof extension.
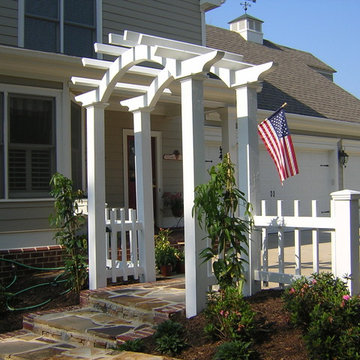
Mid-sized traditional front yard verandah in Atlanta with a vegetable garden, natural stone pavers and a pergola.
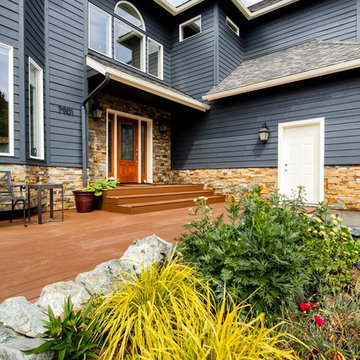
This Treeline Trex front deck incorporates a deck swing bed, glass and cedar railing, a panoramic view of Anchorage, Alaska, and an expansive greenhouse for summer plant growing.
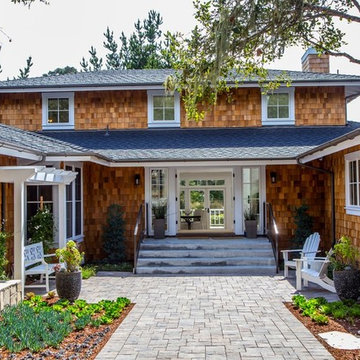
Sothebys Realty
Design ideas for a large beach style front yard verandah in San Francisco with a vegetable garden and concrete pavers.
Design ideas for a large beach style front yard verandah in San Francisco with a vegetable garden and concrete pavers.
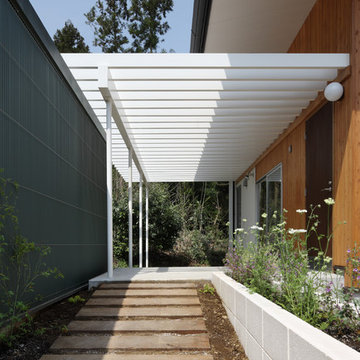
photo by Kurozumi Naoomi
Midcentury front yard verandah in Tokyo Suburbs with a vegetable garden, concrete pavers and a pergola.
Midcentury front yard verandah in Tokyo Suburbs with a vegetable garden, concrete pavers and a pergola.
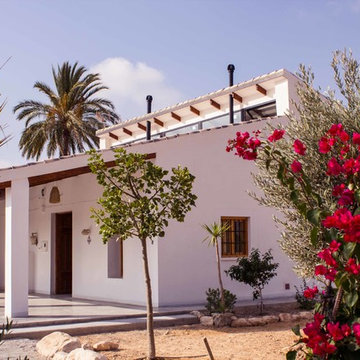
Photo of a small mediterranean front yard verandah in Alicante-Costa Blanca with a vegetable garden, concrete slab and a roof extension.
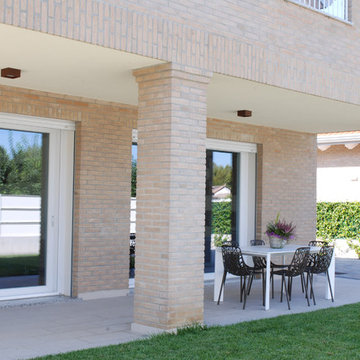
Inspiration for a small modern front yard verandah in Other with a vegetable garden and tile.
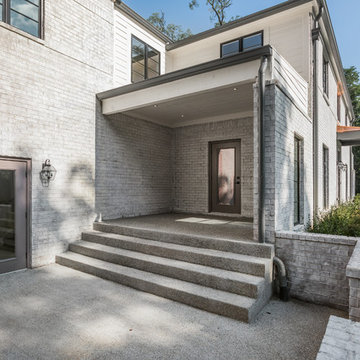
Large modern front yard verandah in Indianapolis with a vegetable garden, concrete slab and a roof extension.
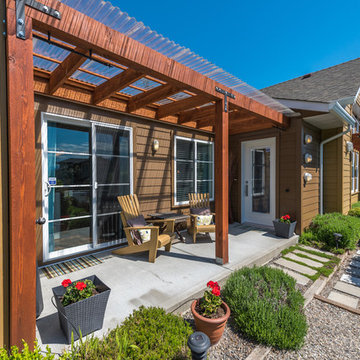
The front porch
Photo of a mid-sized traditional front yard verandah in Vancouver with a vegetable garden, concrete slab and a pergola.
Photo of a mid-sized traditional front yard verandah in Vancouver with a vegetable garden, concrete slab and a pergola.
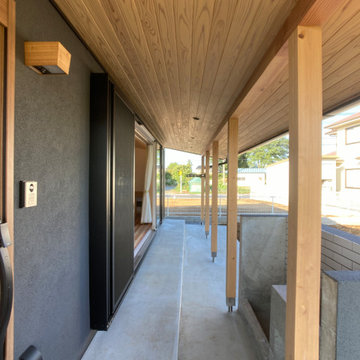
Photo of a small modern front yard verandah with a vegetable garden and a roof extension.
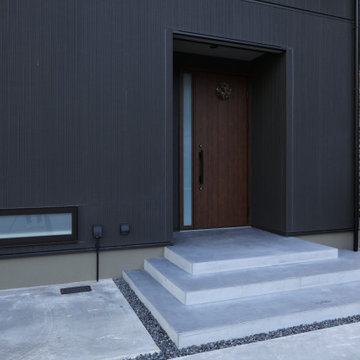
タイルなどではなくて
シンプルにモダンな空間としてモルタルによる
段差の仕上げ。
段数と奥行を増やして
ガレージが遊び場になった際の
憩いのスペースとしても
活用出来ます。
Design ideas for a mid-sized modern front yard verandah in Other with a vegetable garden and concrete pavers.
Design ideas for a mid-sized modern front yard verandah in Other with a vegetable garden and concrete pavers.
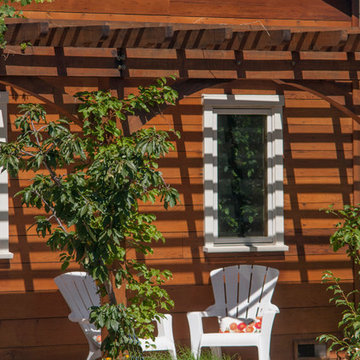
© INDIVAR SIVANATHAN
Inspiration for a contemporary front yard verandah in San Francisco with a vegetable garden, concrete pavers and a pergola.
Inspiration for a contemporary front yard verandah in San Francisco with a vegetable garden, concrete pavers and a pergola.
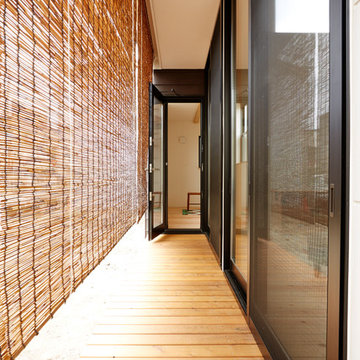
ご夫婦のための新築住宅
photos by Katsumi Simada
This is an example of a small modern front yard verandah in Other with a vegetable garden and a roof extension.
This is an example of a small modern front yard verandah in Other with a vegetable garden and a roof extension.
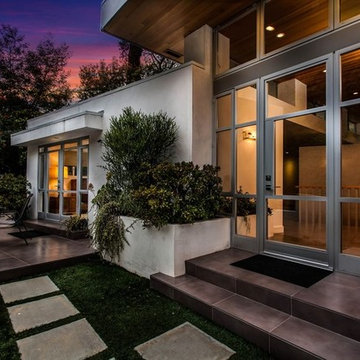
Joana Morrison
This is an example of a mid-sized transitional front yard verandah in Los Angeles with a vegetable garden, concrete pavers and an awning.
This is an example of a mid-sized transitional front yard verandah in Los Angeles with a vegetable garden, concrete pavers and an awning.
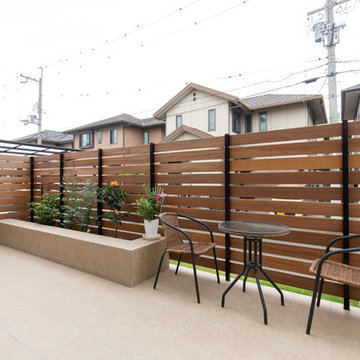
リゾートをイメージしたパッシブハウスです。SE構法によるLDKの大きな吹抜け周りは2階の回廊が取り囲み、2階の部屋からも近くに感じられる空間となっている。また南面に大きく空いた開口からはたくさんの日差しを取り入れ冬でも暖か、夏場は電動シェードにより日差しをカットするパッシブデザインとなっている。随所にタイルや木をコーディネートし、南国リゾート感のあるインテリアにコーディネートとしている。
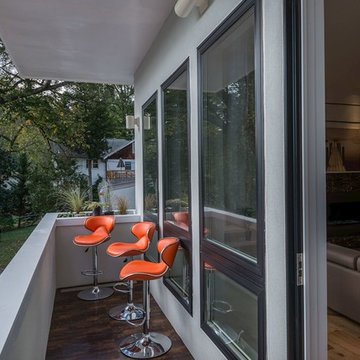
BRP Construction, LLC
A design-build firm in Maryland
Visit us at www.brpdesignbuild.com or call us at (202) 812-9278
Inspiration for a large contemporary front yard verandah in DC Metro with a vegetable garden, a roof extension and tile.
Inspiration for a large contemporary front yard verandah in DC Metro with a vegetable garden, a roof extension and tile.
Front Yard Verandah Design Ideas with a Vegetable Garden
1
