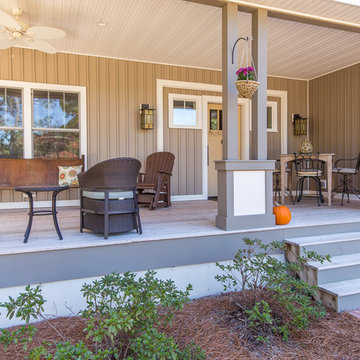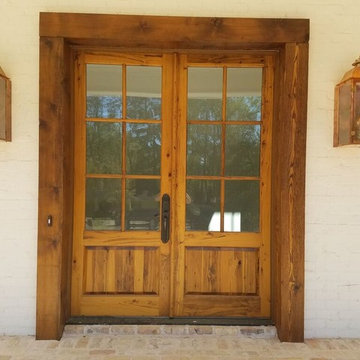Front Yard Verandah Design Ideas with Brick Pavers
Refine by:
Budget
Sort by:Popular Today
41 - 60 of 940 photos
Item 1 of 3
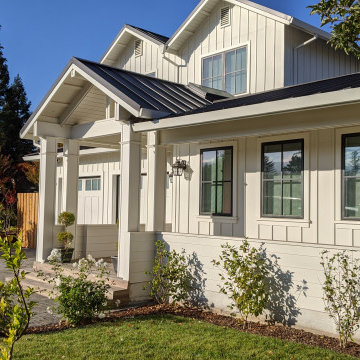
Photo of an expansive country front yard verandah with with columns, brick pavers and a roof extension.
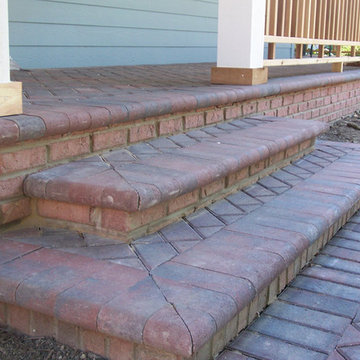
Photo of a mid-sized traditional front yard verandah in Chicago with brick pavers.
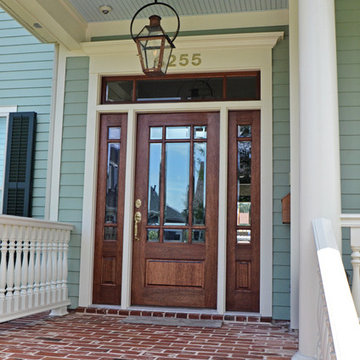
House was built by B R Laws. Jefferson Door supplied Int/ext doors, windows, shutters, cabinetry, crown, columns, stair parts and door hardware.
Photo of a mid-sized arts and crafts front yard verandah in New Orleans with brick pavers and a roof extension.
Photo of a mid-sized arts and crafts front yard verandah in New Orleans with brick pavers and a roof extension.
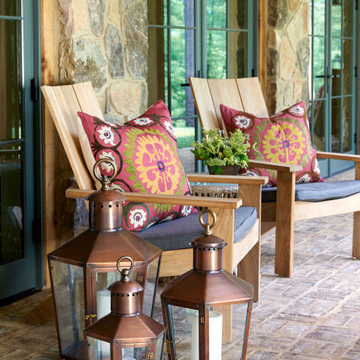
Bevolo Rault Pool House Lanterns accent the front porch at the 2021 Flower Showhouse.
https://flowermag.com/flower-magazine-showhouse-2021/
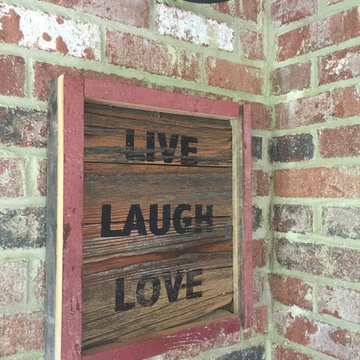
Inspiration for a small contemporary front yard verandah in Atlanta with a container garden, brick pavers and a roof extension.
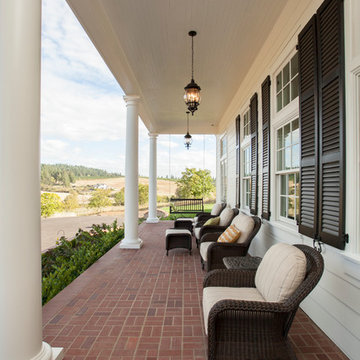
Whitney Lyons Photography
Large country front yard verandah in Portland with brick pavers and a roof extension.
Large country front yard verandah in Portland with brick pavers and a roof extension.

Design ideas for a modern front yard verandah in Columbus with with columns, brick pavers and an awning.
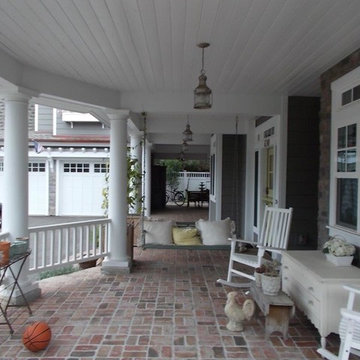
Inspiration for a mid-sized country front yard verandah in San Diego with brick pavers and a roof extension.
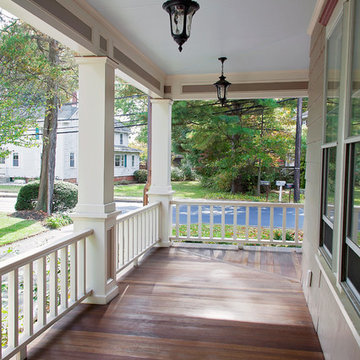
Beaded pine ceiling, mahogany decking, custom cypress railing system, custom square columns and header panel moldings. Meghan Zajac (MJFZ Photography)
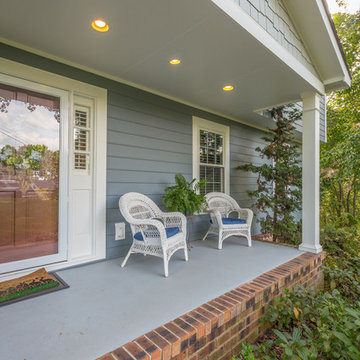
Project Details: We completely updated the look of this home with help from James Hardie siding and Renewal by Andersen windows. Here's a list of the products and colors used.
- Boothbay Blue JH Lap Siding
- Light Mist JH Staggered Shake
- Arctic White JH Trim
- Oxford Gray Shingles
- Double-Hung WIndows (RbA)
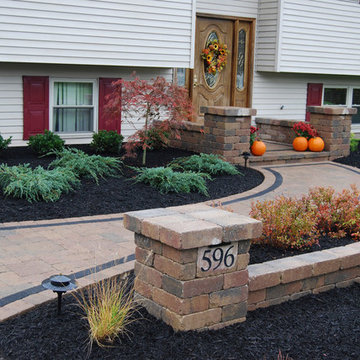
Inspiration for a mid-sized transitional front yard verandah in Other with brick pavers.
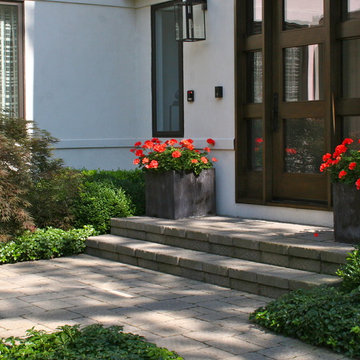
Dan Wells
Inspiration for a contemporary front yard verandah in Chicago with a container garden and brick pavers.
Inspiration for a contemporary front yard verandah in Chicago with a container garden and brick pavers.
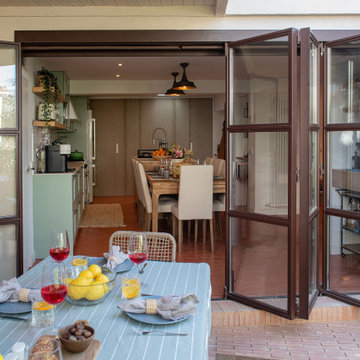
Fotografía: Pilar Martín Bravo
Photo of a mid-sized modern front yard verandah in Madrid with an outdoor kitchen, brick pavers and a roof extension.
Photo of a mid-sized modern front yard verandah in Madrid with an outdoor kitchen, brick pavers and a roof extension.
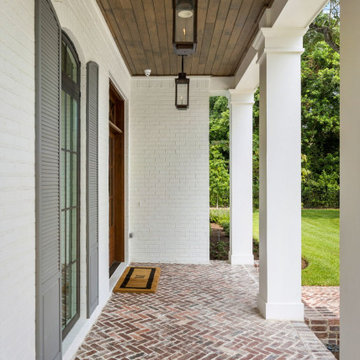
Design ideas for a large front yard verandah in Houston with with columns, brick pavers and a roof extension.
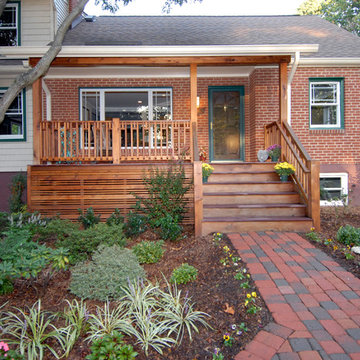
Small arts and crafts front yard verandah in DC Metro with brick pavers and a roof extension.
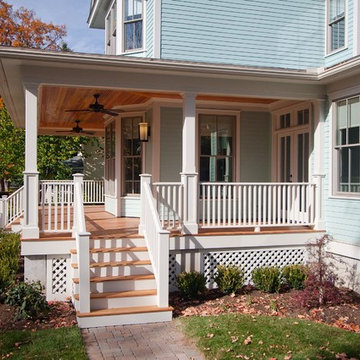
The front porch provides a welcoming space to watch over the neighborhood and to greet visitors. This LEED Platinum Certified custom home was built by Meadowlark Design + Build in Ann Arbor, Michigan.
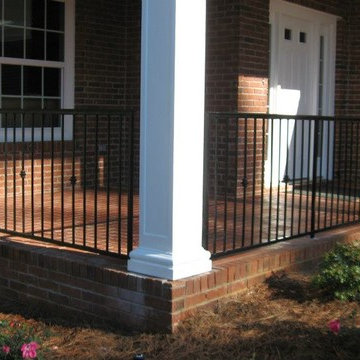
Inspiration for a large modern front yard verandah in Atlanta with brick pavers and a roof extension.
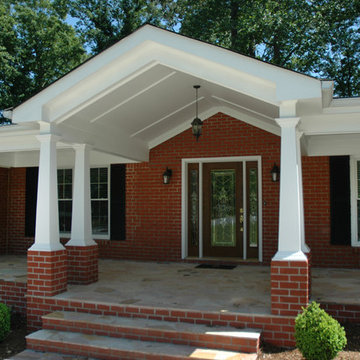
Multi tapered columns with brick supports and expansive, gabled ceiling sets this 1960s ranch apart from all others in its Atlanta neighborhood. Designed and built by Georgia Front Porch.
Front Yard Verandah Design Ideas with Brick Pavers
3
