Front Yard Verandah Design Ideas with Metal Railing
Refine by:
Budget
Sort by:Popular Today
1 - 20 of 225 photos
Item 1 of 3
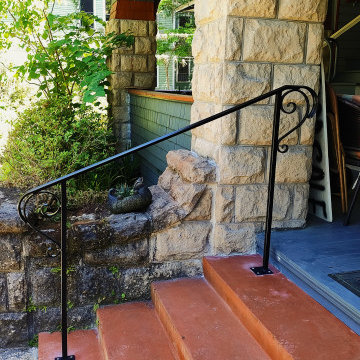
Custom Fabricated and Installed Hand Railing For Steps
Inspiration for a mid-sized modern front yard verandah in Other with metal railing.
Inspiration for a mid-sized modern front yard verandah in Other with metal railing.
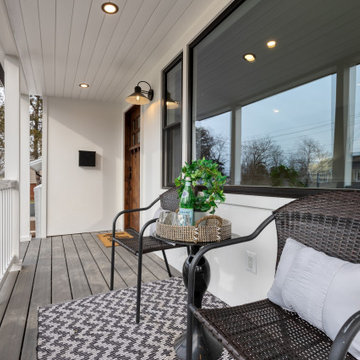
We added a beautiful front porch to this classic home to add curb appeal and celebrate the sleepy, pretty street view for the homeowners to enjoy. A shiplap ceiling, gray Trex deck and matte black lighting helped bring it to life.
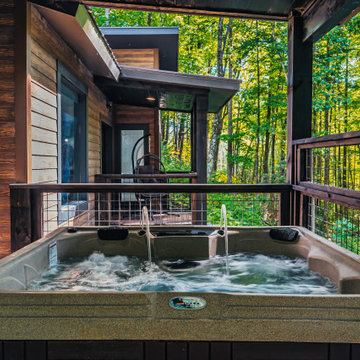
Photo of a mid-sized modern front yard verandah in Houston with decking, a roof extension and metal railing.

Front porch
This is an example of a mid-sized country front yard verandah in Other with with columns, a roof extension and metal railing.
This is an example of a mid-sized country front yard verandah in Other with with columns, a roof extension and metal railing.

This is an example of a mid-sized front yard verandah in Kansas City with with columns, tile, a roof extension and metal railing.
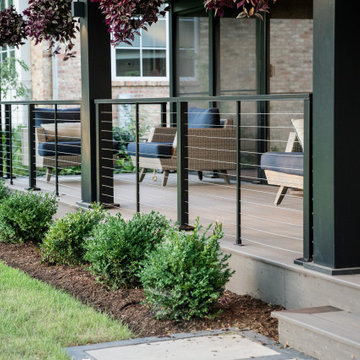
Full exterior modern re-design, with new front porch of a home in Hinsdale, IL using DesignRail® Kits and CableRail.
Modern front yard verandah in Chicago with metal railing.
Modern front yard verandah in Chicago with metal railing.

Small arts and crafts front yard verandah in Atlanta with a pergola and metal railing.

This is an example of a mid-sized arts and crafts front yard verandah in Denver with with columns, decking, a roof extension and metal railing.
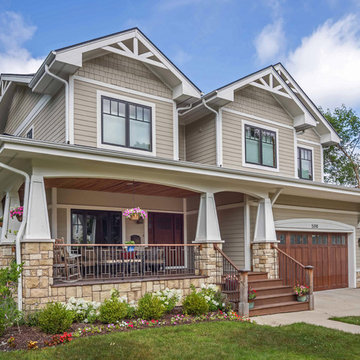
New Craftsman style home, approx 3200sf on 60' wide lot. Views from the street, highlighting front porch, large overhangs, Craftsman detailing. Photos by Robert McKendrick Photography.
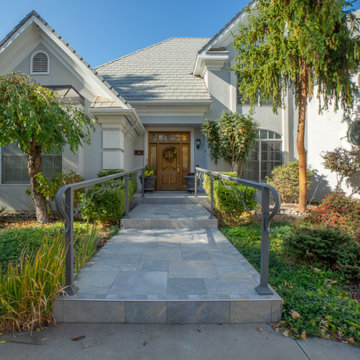
A heated tile entry walk and custom handrail welcome you into this beautiful home.
Photo of a large traditional front yard verandah in Denver with tile and metal railing.
Photo of a large traditional front yard verandah in Denver with tile and metal railing.
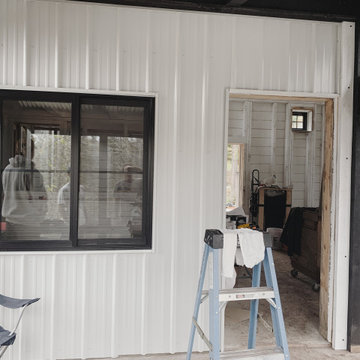
Photo of a small country front yard verandah in Minneapolis with with columns, concrete slab, a roof extension and metal railing.
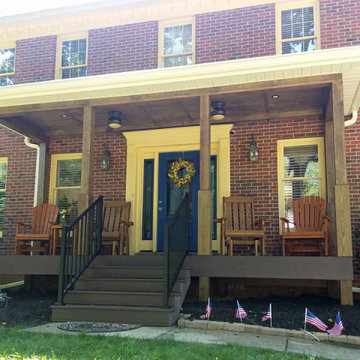
This traditional brick home in Greensboro NC originally featured an equally traditional brick stoop. Archadeck of the Piedmont Triad designed and built a rocking chair front porch, keeping with the architectural design of the home. The porch features substantial wooden columns with matching stained wood ceiling finish and low-maintenance stair railings. The porch ceiling also includes recessed lighting and lighted ceiling fans.
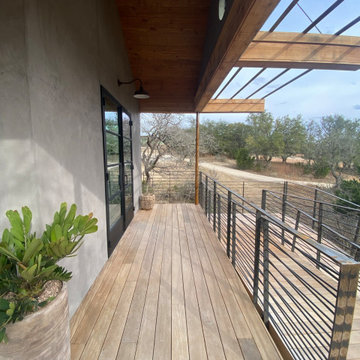
Garapa wood deck and walkway. Adobe style stucco that looks like concrete. Cedar beams.
This is an example of an industrial front yard verandah in Austin with decking, a roof extension and metal railing.
This is an example of an industrial front yard verandah in Austin with decking, a roof extension and metal railing.
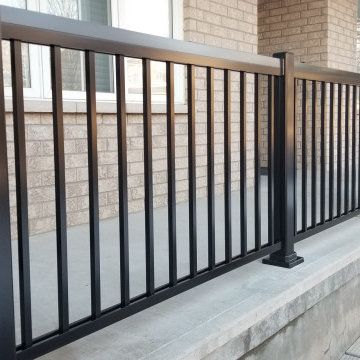
Delivered just in time for Christmas is this complete front porch remodelling for our last customer of the year!
The old wooden columns and railing were removed and replaced with a more modern material.
Black aluminum columns with a plain panel design were installed in pairs, while the 1500 series aluminum railing creates a sleek and stylish finish.
If you are looking to have your front porch revitalized next year, please contact us for an estimate!
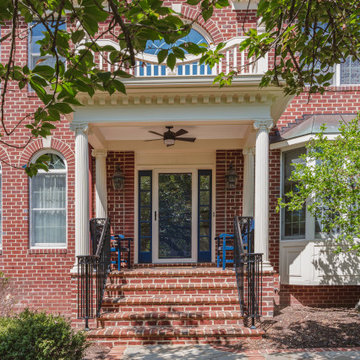
FineCraft Contractors, Inc.
Design ideas for a mid-sized traditional front yard verandah in DC Metro with with columns, brick pavers, a roof extension and metal railing.
Design ideas for a mid-sized traditional front yard verandah in DC Metro with with columns, brick pavers, a roof extension and metal railing.
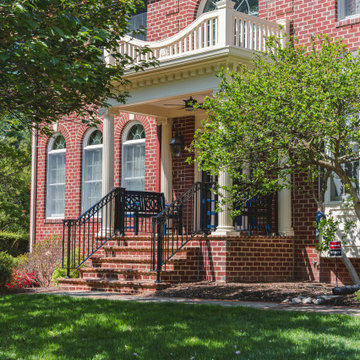
FineCraft Contractors, Inc.
Mid-sized traditional front yard verandah in DC Metro with with columns, brick pavers, a roof extension and metal railing.
Mid-sized traditional front yard verandah in DC Metro with with columns, brick pavers, a roof extension and metal railing.
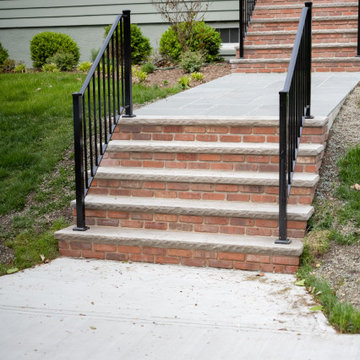
Two sets of new brick steps with a bluestone walkway between.
Inspiration for a traditional front yard verandah in New York with concrete slab and metal railing.
Inspiration for a traditional front yard verandah in New York with concrete slab and metal railing.
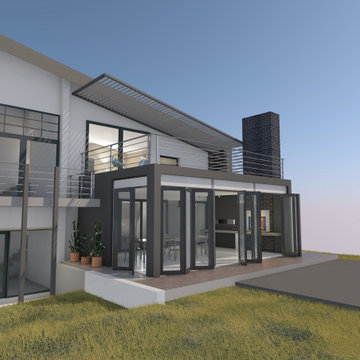
Mid-sized modern front yard screened-in verandah in Other with concrete slab, a roof extension and metal railing.
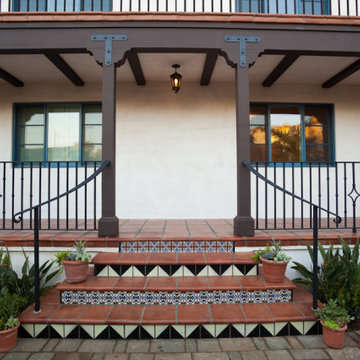
Design ideas for a mediterranean front yard verandah in Santa Barbara with with columns, tile, an awning and metal railing.
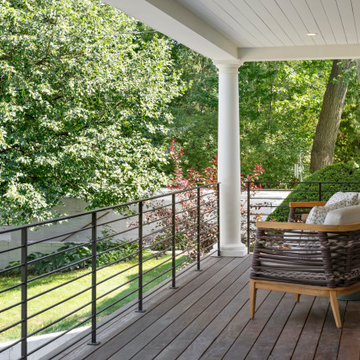
This new, custom home is designed to blend into the existing “Cottage City” neighborhood in Linden Hills. To accomplish this, we incorporated the “Gambrel” roof form, which is a barn-shaped roof that reduces the scale of a 2-story home to appear as a story-and-a-half. With a Gambrel home existing on either side, this is the New Gambrel on the Block.
This home has a traditional--yet fresh--design. The columns, located on the front porch, are of the Ionic Classical Order, with authentic proportions incorporated. Next to the columns is a light, modern, metal railing that stands in counterpoint to the home’s classic frame. This balance of traditional and fresh design is found throughout the home.
Front Yard Verandah Design Ideas with Metal Railing
1