Front Yard Verandah Design Ideas with Wood Railing
Refine by:
Budget
Sort by:Popular Today
21 - 40 of 434 photos
Item 1 of 3
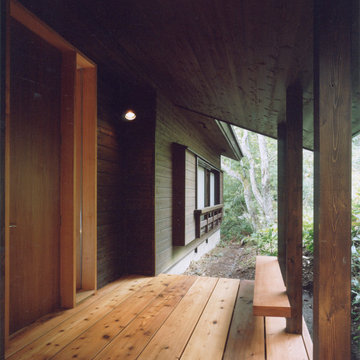
ポーチ。
シンプルな腰掛があります。
Mid-sized midcentury front yard verandah in Other with with columns, decking, a roof extension and wood railing.
Mid-sized midcentury front yard verandah in Other with with columns, decking, a roof extension and wood railing.
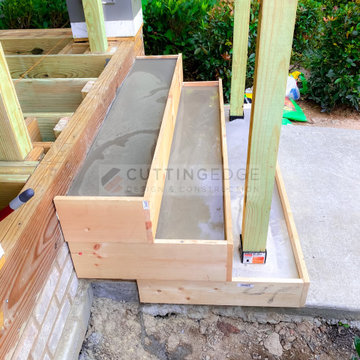
This beautiful new construction craftsman-style home had the typical builder's grade front porch with wood deck board flooring and painted wood steps. Also, there was a large unpainted wood board across the bottom front, and an opening remained that was large enough to be used as a crawl space underneath the porch which quickly became home to unwanted critters.
In order to beautify this space, we removed the wood deck boards and installed the proper floor joists. Atop the joists, we also added a permeable paver system. This is very important as this system not only serves as necessary support for the natural stone pavers but would also firmly hold the sand being used as grout between the pavers.
In addition, we installed matching brick across the bottom front of the porch to fill in the crawl space and painted the wood board to match hand rails and columns.
Next, we replaced the original wood steps by building new concrete steps faced with matching brick and topped with natural stone pavers.
Finally, we added new hand rails and cemented the posts on top of the steps for added stability.
WOW...not only was the outcome a gorgeous transformation but the front porch overall is now much more sturdy and safe!
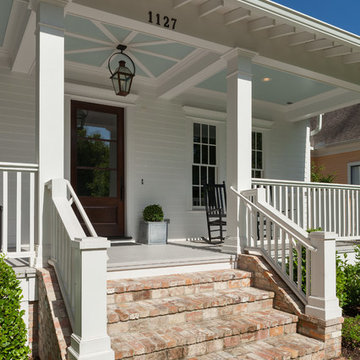
Benjamin Hill Photography
Photo of an expansive country front yard verandah in Houston with a roof extension and wood railing.
Photo of an expansive country front yard verandah in Houston with a roof extension and wood railing.
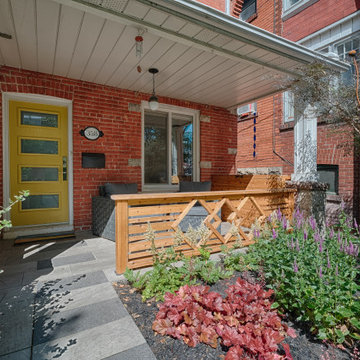
Small transitional front yard verandah in Toronto with natural stone pavers and wood railing.
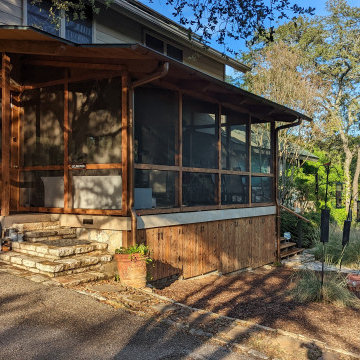
Patio Build out & Stained
Inspiration for a country front yard verandah in Austin with decking, a roof extension and wood railing.
Inspiration for a country front yard verandah in Austin with decking, a roof extension and wood railing.
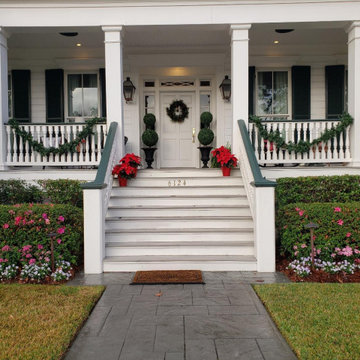
Design ideas for a large traditional front yard verandah in New Orleans with with columns, concrete pavers, a roof extension and wood railing.
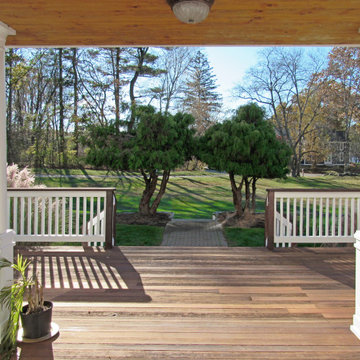
Front Entry Porch
Website: www.tektoniksarchitects.com
Instagram: www.instagram.com/tektoniks_architects
Inspiration for a large traditional front yard verandah in Boston with decking, a roof extension and wood railing.
Inspiration for a large traditional front yard verandah in Boston with decking, a roof extension and wood railing.
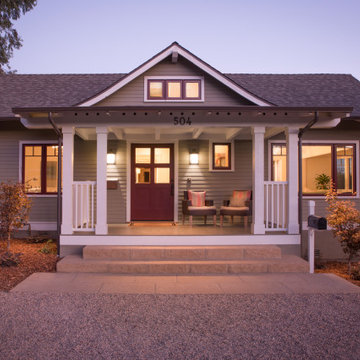
This is an example of an arts and crafts front yard verandah in Santa Barbara with with columns, natural stone pavers, a roof extension and wood railing.
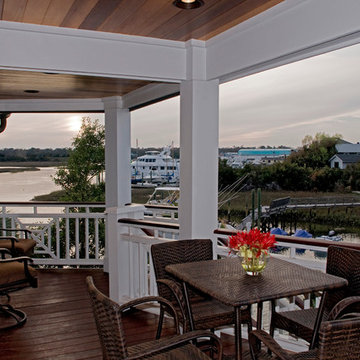
Ipe Decks and handrail, mahogany ceiling accentuate this beautiful remodeled covered porch overlooking the marsh
Large beach style front yard verandah in Wilmington with decking, a roof extension and wood railing.
Large beach style front yard verandah in Wilmington with decking, a roof extension and wood railing.
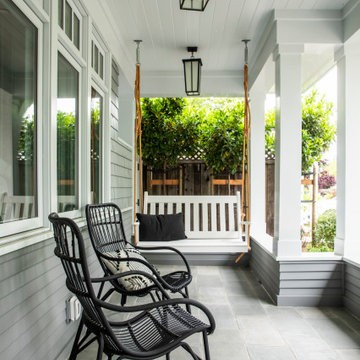
Photo of a large country front yard verandah in San Francisco with a roof extension, natural stone pavers and wood railing.
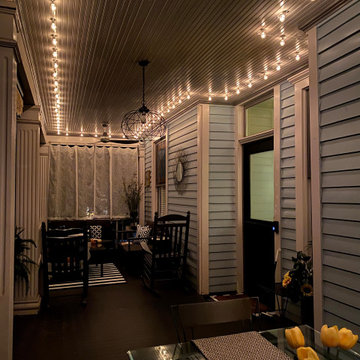
This porch, located in Grant Park, had been the same for many years with typical rocking chairs and a couch. The client wanted to make it feel more like an outdoor room and add much needed storage for gardening tools, an outdoor dining option, and a better flow for seating and conversation.
My thought was to add plants to provide a more cozy feel, along with the rugs, which are made from recycled plastic and easy to clean. To add curtains on the north and south sides of the porch; this reduces rain entry, wind exposure, and adds privacy.
This renovation was designed by Heidi Reis of Abode Agency LLC who serves clients in Atlanta including but not limited to Intown neighborhoods such as: Grant Park, Inman Park, Midtown, Kirkwood, Candler Park, Lindberg area, Martin Manor, Brookhaven, Buckhead, Decatur, and Avondale Estates.
For more information on working with Heidi Reis, click here: https://www.AbodeAgency.Net/
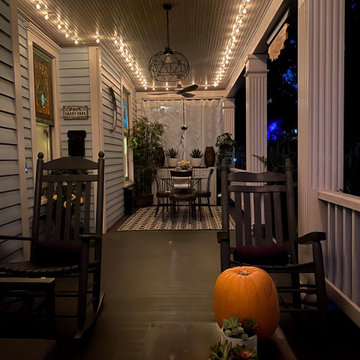
This porch, located in Grant Park, had been the same for many years with typical rocking chairs and a couch. The client wanted to make it feel more like an outdoor room and add much needed storage for gardening tools, an outdoor dining option, and a better flow for seating and conversation.
My thought was to add plants to provide a more cozy feel, along with the rugs, which are made from recycled plastic and easy to clean. To add curtains on the north and south sides of the porch; this reduces rain entry, wind exposure, and adds privacy.
This renovation was designed by Heidi Reis of Abode Agency LLC who serves clients in Atlanta including but not limited to Intown neighborhoods such as: Grant Park, Inman Park, Midtown, Kirkwood, Candler Park, Lindberg area, Martin Manor, Brookhaven, Buckhead, Decatur, and Avondale Estates.
For more information on working with Heidi Reis, click here: https://www.AbodeAgency.Net/
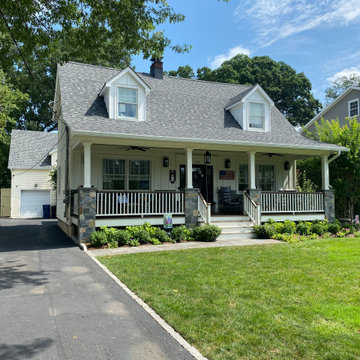
Traditional front yard verandah in New York with decking, a roof extension and wood railing.
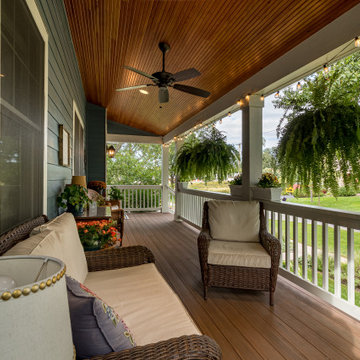
Traditional front yard verandah in Chicago with with skirting, concrete pavers, a roof extension and wood railing.

Shop My Design here: https://designbychristinaperry.com/white-bridge-living-kitchen-dining/
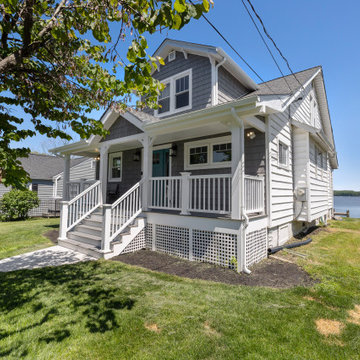
Photo of a beach style front yard verandah in Baltimore with with skirting, decking, a roof extension and wood railing.
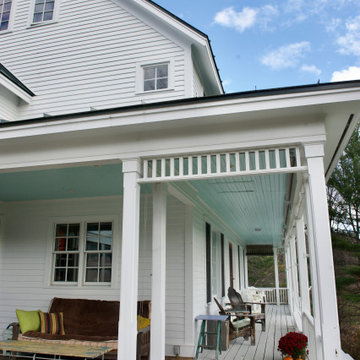
Up and away. Mounting the shading as far up as possible, so they are completely unobtrusive.
Mid-sized traditional front yard verandah in Burlington with with columns, decking, a roof extension and wood railing.
Mid-sized traditional front yard verandah in Burlington with with columns, decking, a roof extension and wood railing.
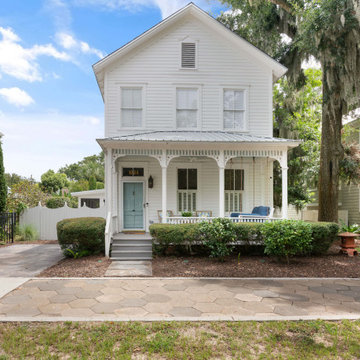
Front façade of a historic house in the Old Town District of Brunswick, Georgia; The Gateway to the Golden Isles.
This is an example of a mid-sized traditional front yard verandah in Atlanta with with columns, concrete pavers, a roof extension and wood railing.
This is an example of a mid-sized traditional front yard verandah in Atlanta with with columns, concrete pavers, a roof extension and wood railing.
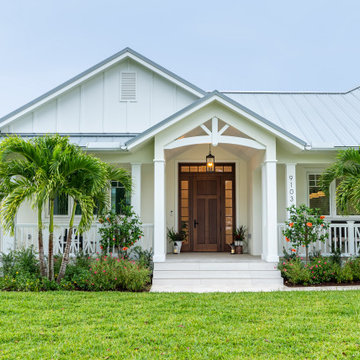
Inspiration for a large country front yard verandah in Miami with with columns, tile, a roof extension and wood railing.
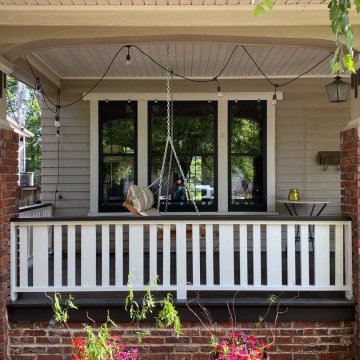
New Accoya Porch
Inspiration for an arts and crafts front yard verandah in Oklahoma City with a roof extension and wood railing.
Inspiration for an arts and crafts front yard verandah in Oklahoma City with a roof extension and wood railing.
Front Yard Verandah Design Ideas with Wood Railing
2