Fully Buried Basement Design Ideas with Wallpaper
Refine by:
Budget
Sort by:Popular Today
1 - 16 of 16 photos
Item 1 of 3

Large eclectic fully buried basement in Chicago with grey walls, light hardwood floors, a standard fireplace, a stone fireplace surround, wallpaper and wallpaper.
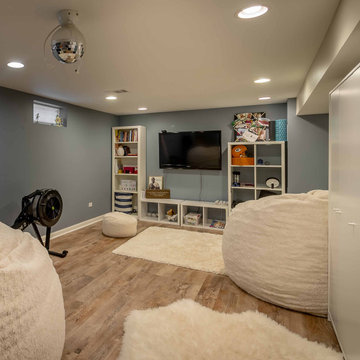
Photo of a mid-sized eclectic fully buried basement in Chicago with grey walls, laminate floors, brown floor, no fireplace, wallpaper and wallpaper.
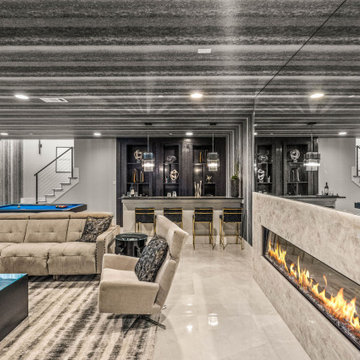
Inspiration for a large modern fully buried basement in Dallas with a game room, multi-coloured walls, ceramic floors, a ribbon fireplace, beige floor, wallpaper and wallpaper.
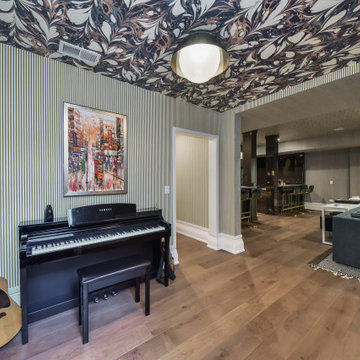
This is an example of a large fully buried basement in Chicago with multi-coloured walls, light hardwood floors, wallpaper and wallpaper.
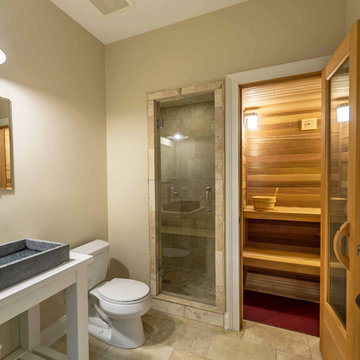
This large, light blue colored basement is complete with an exercise area, game storage, and a ton of space for indoor activities. It also has under the stair storage perfect for a cozy reading nook. The painted concrete floor makes this space perfect for riding bikes, and playing some indoor basketball. It also comes with a full bath and wood paneled
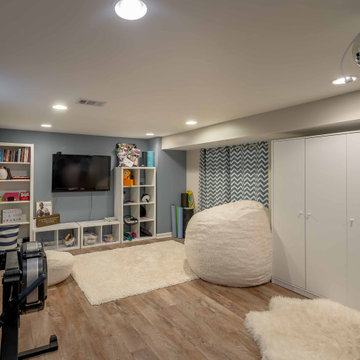
Mid-sized eclectic fully buried basement in Chicago with grey walls, laminate floors, no fireplace, brown floor, wallpaper and wallpaper.
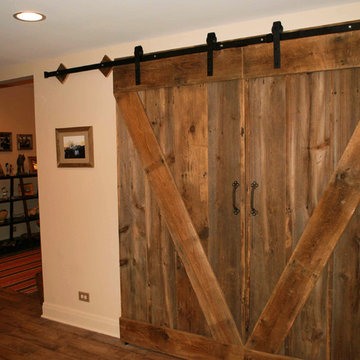
The homeowners wanted a comfortable family room and entertaining space to highlight their collection of Western art and collectibles from their travels. The large family room is centered around the brick fireplace with simple wood mantel, and has an open and adjacent bar and eating area. The sliding barn doors hide the large storage area, while their small office area also displays their many collectibles. A full bath, utility room, train room, and storage area are just outside of view.
Photography by the homeowner.
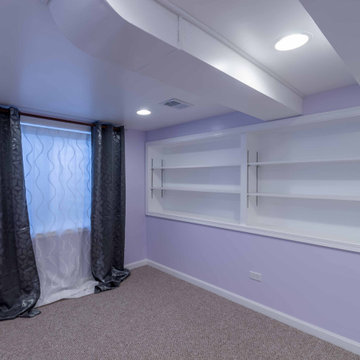
Mid-sized traditional fully buried basement in Chicago with white walls, carpet, no fireplace, grey floor, wallpaper and wallpaper.
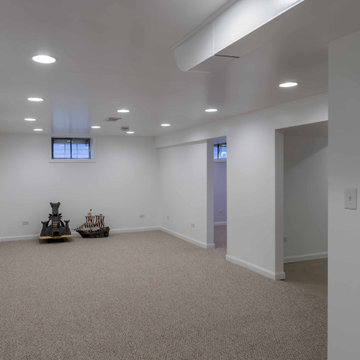
This is an example of a mid-sized traditional fully buried basement in Chicago with white walls, carpet, no fireplace, grey floor, wallpaper and wallpaper.
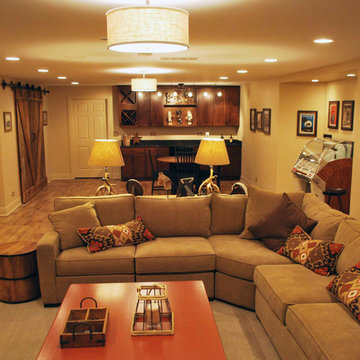
The homeowners wanted a comfortable family room and entertaining space to highlight their collection of Western art and collectibles from their travels. The large family room is centered around the brick fireplace with simple wood mantel, and has an open and adjacent bar and eating area. The sliding barn doors hide the large storage area, while their small office area also displays their many collectibles. A full bath, utility room, train room, and storage area are just outside of view.
Photography by the homeowner.
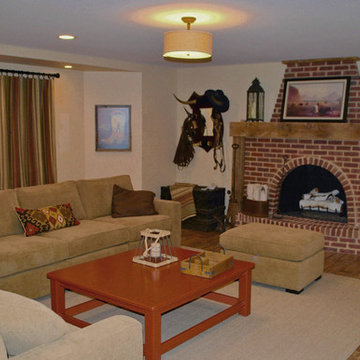
The homeowners wanted a comfortable family room and entertaining space to highlight their collection of Western art and collectibles from their travels. The large family room is centered around the brick fireplace with simple wood mantel, and has an open and adjacent bar and eating area. The sliding barn doors hide the large storage area, while their small office area also displays their many collectibles. A full bath, utility room, train room, and storage area are just outside of view.
Photography by the homeowner.
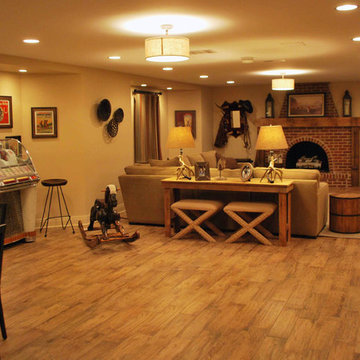
The homeowners wanted a comfortable family room and entertaining space to highlight their collection of Western art and collectibles from their travels. The large family room is centered around the brick fireplace with simple wood mantel, and has an open and adjacent bar and eating area. The sliding barn doors hide the large storage area, while their small office area also displays their many collectibles. A full bath, utility room, train room, and storage area are just outside of view.
Photography by the homeowner.
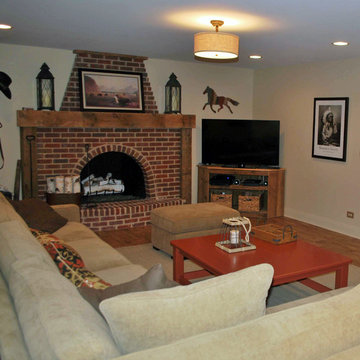
The homeowners wanted a comfortable family room and entertaining space to highlight their collection of Western art and collectibles from their travels. The large family room is centered around the brick fireplace with simple wood mantel, and has an open and adjacent bar and eating area. The sliding barn doors hide the large storage area, while their small office area also displays their many collectibles. A full bath, utility room, train room, and storage area are just outside of view.
Photography by the homeowner.
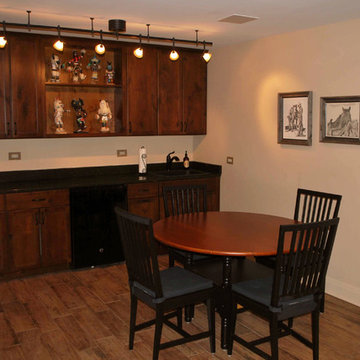
The homeowners wanted a comfortable family room and entertaining space to highlight their collection of Western art and collectibles from their travels. The large family room is centered around the brick fireplace with simple wood mantel, and has an open and adjacent bar and eating area. The sliding barn doors hide the large storage area, while their small office area also displays their many collectibles. A full bath, utility room, train room, and storage area are just outside of view.
Photography by the homeowner.
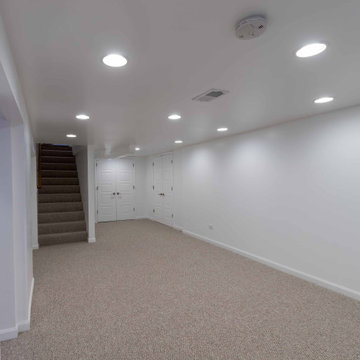
Inspiration for a mid-sized traditional fully buried basement in Chicago with white walls, carpet, no fireplace, grey floor, wallpaper and wallpaper.
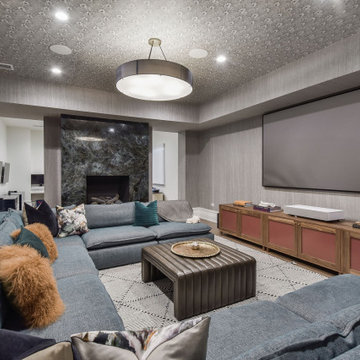
Inspiration for a large eclectic fully buried basement in Chicago with grey walls, light hardwood floors, a standard fireplace, a stone fireplace surround, wallpaper and wallpaper.
Fully Buried Basement Design Ideas with Wallpaper
1