Galley Dedicated Laundry Room Design Ideas
Refine by:
Budget
Sort by:Popular Today
101 - 120 of 4,982 photos
Item 1 of 3
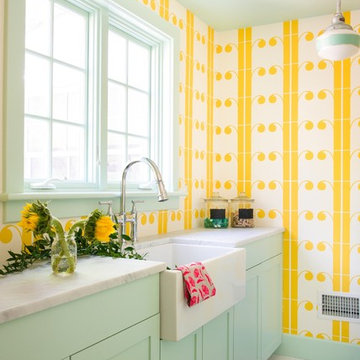
JANE BEILES
Photo of a mid-sized transitional galley dedicated laundry room in New York with shaker cabinets, a farmhouse sink, green cabinets, marble benchtops, ceramic floors, multi-coloured floor and yellow walls.
Photo of a mid-sized transitional galley dedicated laundry room in New York with shaker cabinets, a farmhouse sink, green cabinets, marble benchtops, ceramic floors, multi-coloured floor and yellow walls.
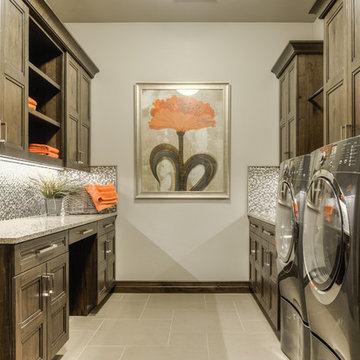
http://www.mykalsphotography.com/
Photo of a mid-sized contemporary galley dedicated laundry room in Salt Lake City with dark wood cabinets, grey walls and a side-by-side washer and dryer.
Photo of a mid-sized contemporary galley dedicated laundry room in Salt Lake City with dark wood cabinets, grey walls and a side-by-side washer and dryer.
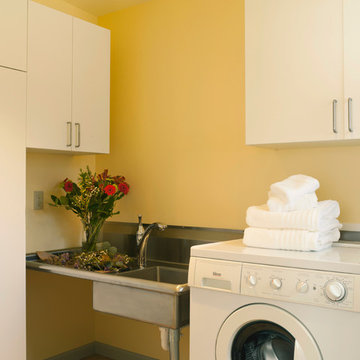
Architect: Carol Sundstrom, AIA
Accessibility Consultant: Karen Braitmayer, FAIA
Interior Designer: Lucy Johnson Interiors
Contractor: Phoenix Construction
Cabinetry: Contour Woodworks
Custom Sink: Kollmar Sheet Metal
Photography: © Kathryn Barnard

Design ideas for a large transitional galley dedicated laundry room in Other with a single-bowl sink, flat-panel cabinets, white cabinets, quartz benchtops, white splashback, porcelain splashback, white walls, slate floors, a stacked washer and dryer, black floor and white benchtop.

Design ideas for a country galley dedicated laundry room in Other with a drop-in sink, recessed-panel cabinets, white cabinets, granite benchtops, white walls, ceramic floors, a side-by-side washer and dryer, grey floor and white benchtop.
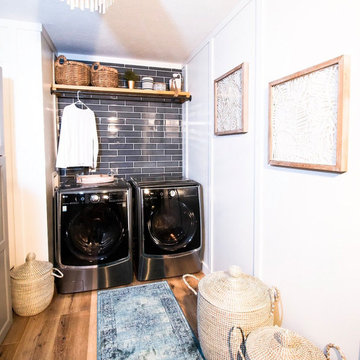
Design ideas for a small modern galley dedicated laundry room in Indianapolis with open cabinets, wood benchtops, blue walls, a side-by-side washer and dryer and brown floor.
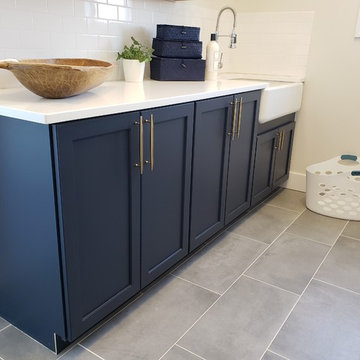
A quaint laundry room uses it's unique "Blueberry" cabinetry to spruce up a usually quiet space.
Photo of a small arts and crafts galley dedicated laundry room in Detroit with a farmhouse sink, recessed-panel cabinets, blue cabinets, quartzite benchtops, beige walls, ceramic floors, a side-by-side washer and dryer, grey floor and white benchtop.
Photo of a small arts and crafts galley dedicated laundry room in Detroit with a farmhouse sink, recessed-panel cabinets, blue cabinets, quartzite benchtops, beige walls, ceramic floors, a side-by-side washer and dryer, grey floor and white benchtop.
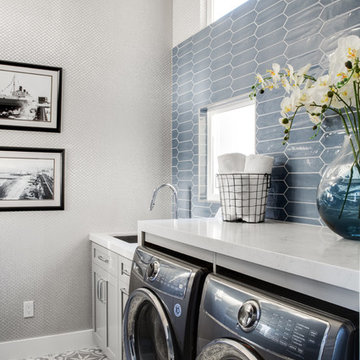
Contemporary Coastal Laundry Room
Design: Three Salt Design Co.
Build: UC Custom Homes
Photo: Chad Mellon
Inspiration for a mid-sized beach style galley dedicated laundry room in Los Angeles with an undermount sink, shaker cabinets, grey cabinets, quartz benchtops, grey walls, porcelain floors, a side-by-side washer and dryer, grey floor and white benchtop.
Inspiration for a mid-sized beach style galley dedicated laundry room in Los Angeles with an undermount sink, shaker cabinets, grey cabinets, quartz benchtops, grey walls, porcelain floors, a side-by-side washer and dryer, grey floor and white benchtop.
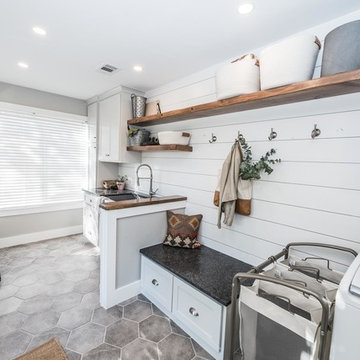
Darby Kate Photography
Inspiration for a large country galley dedicated laundry room in Dallas with a farmhouse sink, shaker cabinets, white cabinets, granite benchtops, white walls, ceramic floors, a side-by-side washer and dryer, grey floor and black benchtop.
Inspiration for a large country galley dedicated laundry room in Dallas with a farmhouse sink, shaker cabinets, white cabinets, granite benchtops, white walls, ceramic floors, a side-by-side washer and dryer, grey floor and black benchtop.
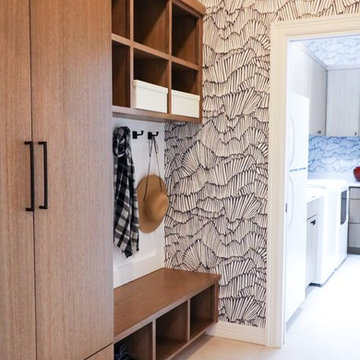
Amy Gritton Photography
Photo of a mid-sized modern galley dedicated laundry room in Austin with an undermount sink, flat-panel cabinets, medium wood cabinets, quartz benchtops, grey walls, porcelain floors, a side-by-side washer and dryer, beige floor and white benchtop.
Photo of a mid-sized modern galley dedicated laundry room in Austin with an undermount sink, flat-panel cabinets, medium wood cabinets, quartz benchtops, grey walls, porcelain floors, a side-by-side washer and dryer, beige floor and white benchtop.
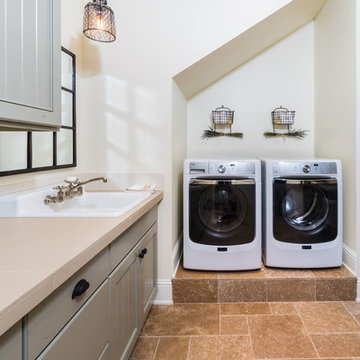
Ross Chandler Photography
This is an example of a country galley dedicated laundry room in Other with a drop-in sink, grey cabinets, beige walls, a side-by-side washer and dryer and recessed-panel cabinets.
This is an example of a country galley dedicated laundry room in Other with a drop-in sink, grey cabinets, beige walls, a side-by-side washer and dryer and recessed-panel cabinets.
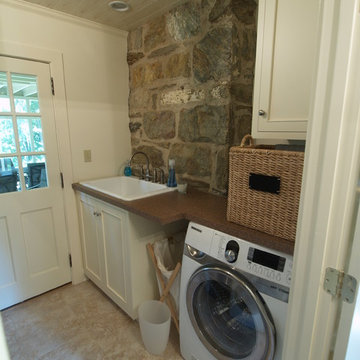
The laundry room has a built in laundry chute which deposits into the wall cabinet pictured here. | The original home had many of the features that you would expect from the 1950's: expert craftsmanship, beautiful hardwood floors, and understated charm; but also a small secluded kitchen, small windows, and small closets. The renovated home features a master bedroom addition with windows designed to capture the views of the stunning site, a master bathroom with a lofted ceiling, walk-in shower and soaking tub, a new kitchen addition, and a 2nd floor bedroom expansion. The redesign also provided clarity to the entry sequence.
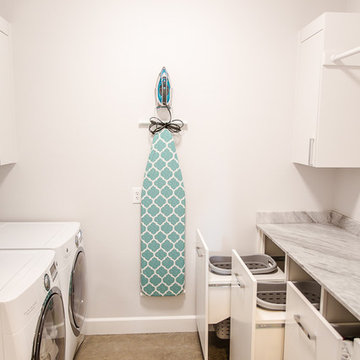
Hidden laundry basket drawers in the laundry room provide easy sorting access. This minimalist space feels clean and fresh with ample storage to keep everything clutter free.
Honey Russell Photography
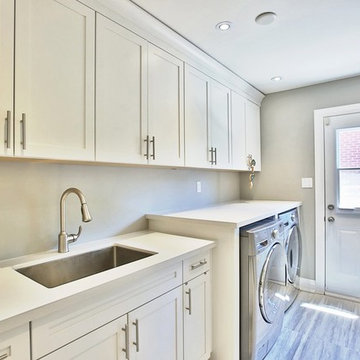
LaRae Starr
Mid-sized traditional galley dedicated laundry room in Toronto with an undermount sink, shaker cabinets, white cabinets, quartzite benchtops, beige walls, ceramic floors and a side-by-side washer and dryer.
Mid-sized traditional galley dedicated laundry room in Toronto with an undermount sink, shaker cabinets, white cabinets, quartzite benchtops, beige walls, ceramic floors and a side-by-side washer and dryer.

This is an example of a mid-sized modern galley dedicated laundry room in Dallas with an undermount sink, blue cabinets, quartz benchtops, white walls, ceramic floors, a side-by-side washer and dryer, multi-coloured floor and white benchtop.

Design ideas for a mid-sized beach style galley dedicated laundry room in Charleston with green cabinets, marble benchtops, green splashback, mosaic tile splashback, green walls, light hardwood floors, a side-by-side washer and dryer, brown floor and multi-coloured benchtop.

Mid-sized transitional galley dedicated laundry room in Orange County with an undermount sink, shaker cabinets, white cabinets, quartz benchtops, grey walls, ceramic floors, a side-by-side washer and dryer, grey floor and white benchtop.

This image showcases painted full overlay cabinetry with tons of custom storage spaces in a galley style laundry room. Full electric wardrobe lifts are utilized in the hanging sections for easy access to garments.
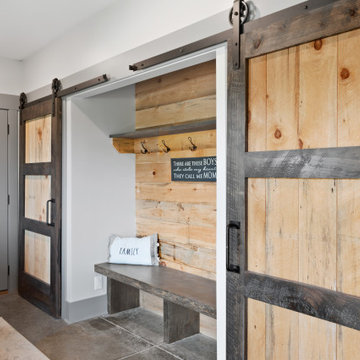
This 2,500 square-foot home, combines the an industrial-meets-contemporary gives its owners the perfect place to enjoy their rustic 30- acre property. Its multi-level rectangular shape is covered with corrugated red, black, and gray metal, which is low-maintenance and adds to the industrial feel.
Encased in the metal exterior, are three bedrooms, two bathrooms, a state-of-the-art kitchen, and an aging-in-place suite that is made for the in-laws. This home also boasts two garage doors that open up to a sunroom that brings our clients close nature in the comfort of their own home.
The flooring is polished concrete and the fireplaces are metal. Still, a warm aesthetic abounds with mixed textures of hand-scraped woodwork and quartz and spectacular granite counters. Clean, straight lines, rows of windows, soaring ceilings, and sleek design elements form a one-of-a-kind, 2,500 square-foot home
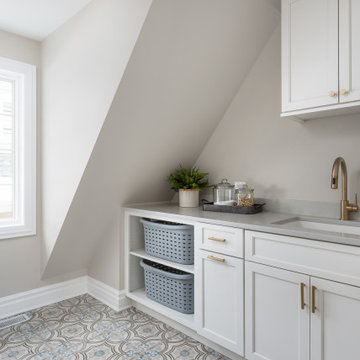
In this garage addition we created a 5th bedroom, bathroom, laundry room and kids sitting room, for a young family. The architecture of the spaces offers great ceiling angles but were a challenge in creating usable space especially in the bathroom and laundry room. In the end were able to achieve all their needs. This young family wanted a clean transitional look that will last for years and match the existing home. In the laundry room we added a porcelain tile floor that looks like cement tile for ease of care. The brass fixtures add a touch of sophistication for all the laundry the kids create. The bathroom we kept simple but stylish. Beveled white subway tile in the shower with white cabinets, a porcelain tile with a marble like vein, for the flooring, and a simple quartz countertop work perfectly with the chrome plumbing fixtures. Perfect for a kid’s bath. In the sitting room we added a desk for a homework space and built-in bookshelves for toy storage. The bedroom, currently a nursery, has great natural light and fantastic roof lines. We created two closets in the eves and organizers inside to help maximize storage of the unusual space. Our clients love their newly created space over their garage.
Galley Dedicated Laundry Room Design Ideas
6