Galley Laundry Room Design Ideas
Refine by:
Budget
Sort by:Popular Today
1 - 20 of 9,882 photos
Item 1 of 2

Inspiration for a mid-sized modern galley dedicated laundry room in Melbourne with an undermount sink, white cabinets, quartz benchtops, white splashback, mosaic tile splashback, white walls, a side-by-side washer and dryer, grey floor and white benchtop.

A reorganised laundry space, with a dedicated spot for all the essentials.
Photo of a mid-sized contemporary galley dedicated laundry room in Melbourne with a drop-in sink, flat-panel cabinets, white cabinets, quartz benchtops, orange splashback, ceramic splashback, white walls, porcelain floors, a stacked washer and dryer, beige floor and white benchtop.
Photo of a mid-sized contemporary galley dedicated laundry room in Melbourne with a drop-in sink, flat-panel cabinets, white cabinets, quartz benchtops, orange splashback, ceramic splashback, white walls, porcelain floors, a stacked washer and dryer, beige floor and white benchtop.

Laundry.
Elegant simplicity, dominated by spaciousness, ample natural lighting, simple & functional layout with restrained fixtures, ambient wall lighting, and refined material palette.

Home to a large family, the brief for this laundry in Brighton was to incorporate as much storage space as possible. Our in-house Interior Designer, Jeyda has created a galley style laundry with ample storage without having to compromise on style.

Mid-sized modern galley dedicated laundry room in Melbourne with an undermount sink, quartz benchtops, white splashback, ceramic splashback, terra-cotta floors, a side-by-side washer and dryer, orange floor and white benchtop.

Design ideas for an expansive transitional galley dedicated laundry room in Sydney with shaker cabinets, a stacked washer and dryer, a farmhouse sink, grey cabinets, beige walls, brick floors, red floor, white benchtop and planked wall panelling.
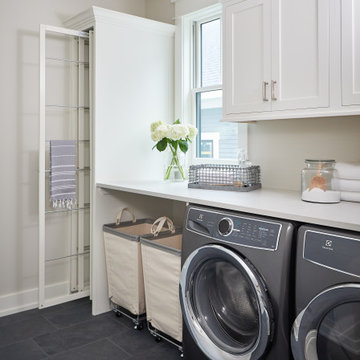
Mid-sized country galley dedicated laundry room in Grand Rapids with recessed-panel cabinets, white cabinets, quartz benchtops, white walls, slate floors, a side-by-side washer and dryer, blue floor and white benchtop.
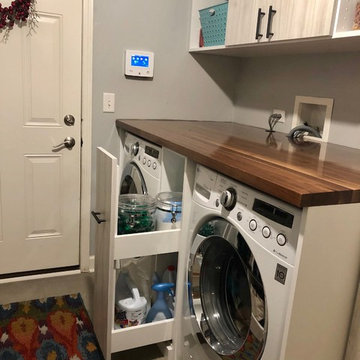
Christie Share
Photo of a mid-sized transitional galley utility room in Chicago with an utility sink, flat-panel cabinets, light wood cabinets, grey walls, porcelain floors, a side-by-side washer and dryer, grey floor and brown benchtop.
Photo of a mid-sized transitional galley utility room in Chicago with an utility sink, flat-panel cabinets, light wood cabinets, grey walls, porcelain floors, a side-by-side washer and dryer, grey floor and brown benchtop.

This is a mid-sized galley style laundry room with custom paint grade cabinets. These cabinets feature a beaded inset construction method with a high gloss sheen on the painted finish. We also included a rolling ladder for easy access to upper level storage areas.

This little laundry room uses hidden tricks to modernize and maximize limited space. The main wall features bumped out upper cabinets above the washing machine for increased storage and easy access. Next to the cabinets are open shelves that allow space for the air vent on the back wall. This fan was faux painted to match the cabinets - blending in so well you wouldn’t even know it’s there!
Between the cabinetry and blue fantasy marble countertop sits a luxuriously tiled backsplash. This beautiful backsplash hides the door to necessary valves, its outline barely visible while allowing easy access.
Making the room brighter are light, textured walls, under cabinet, and updated lighting. Though you can’t see it in the photos, one more trick was used: the door was changed to smaller french doors, so when open, they are not in the middle of the room. Door backs are covered in the same wallpaper as the rest of the room - making the doors look like part of the room, and increasing available space.
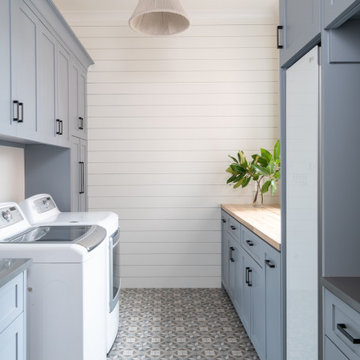
Inspiration for a large transitional galley dedicated laundry room in Dallas with shaker cabinets, blue cabinets, wood benchtops, white walls, porcelain floors, a side-by-side washer and dryer, grey floor and beige benchtop.

Ample storage and function were an important feature for the homeowner. Beth worked in unison with the contractor to design a custom hanging, pull-out system. The functional shelf glides out when needed, and stores neatly away when not in use. The contractor also installed a hanging rod above the washer and dryer. You can never have too much hanging space! Beth purchased mesh laundry baskets on wheels to alleviate the musty smell of dirty laundry, and a broom closet for cleaning items. There is even a cozy little nook for the family dog.
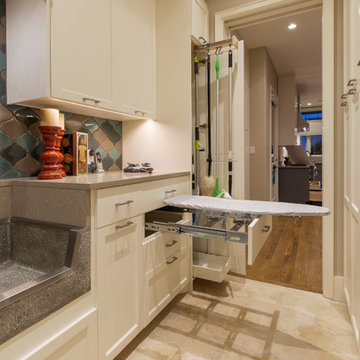
Christopher Davison, AIA
This is an example of a large modern galley utility room in Austin with an utility sink, shaker cabinets, white cabinets, quartz benchtops, a side-by-side washer and dryer and brown walls.
This is an example of a large modern galley utility room in Austin with an utility sink, shaker cabinets, white cabinets, quartz benchtops, a side-by-side washer and dryer and brown walls.
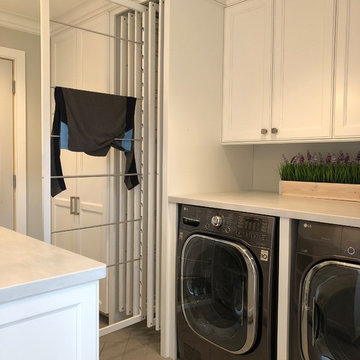
Inspiration for a mid-sized transitional galley utility room in Milwaukee with a farmhouse sink, recessed-panel cabinets, white cabinets, grey walls, ceramic floors, a concealed washer and dryer, brown floor and grey benchtop.
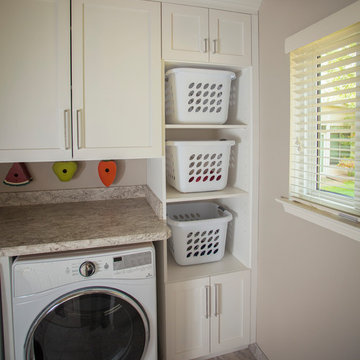
Glen Doone Photography
Small contemporary galley dedicated laundry room in Detroit with a farmhouse sink, white cabinets, granite benchtops, beige walls, a side-by-side washer and dryer, beige floor, ceramic floors and shaker cabinets.
Small contemporary galley dedicated laundry room in Detroit with a farmhouse sink, white cabinets, granite benchtops, beige walls, a side-by-side washer and dryer, beige floor, ceramic floors and shaker cabinets.
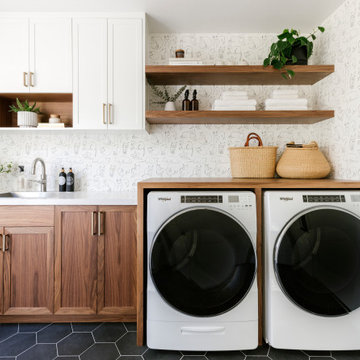
This home was a blend of modern and traditional, mixed finishes, classic subway tiles, and ceramic light fixtures. The kitchen was kept bright and airy with high-end appliances for the avid cook and homeschooling mother. As an animal loving family and owner of two furry creatures, we added a little whimsy with cat wallpaper in their laundry room.
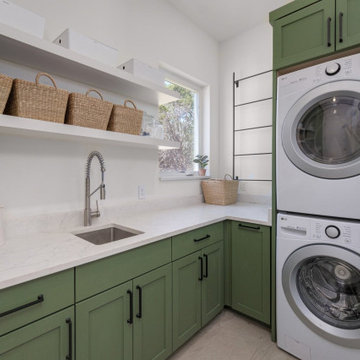
Design ideas for a country galley utility room in Austin with an undermount sink, shaker cabinets, green cabinets, quartz benchtops, white walls, medium hardwood floors, a stacked washer and dryer, white benchtop and planked wall panelling.

This laundry room is what dreams are made of… ?
A double washer and dryer, marble lined utility sink, and custom mudroom with built-in storage? We are swooning.
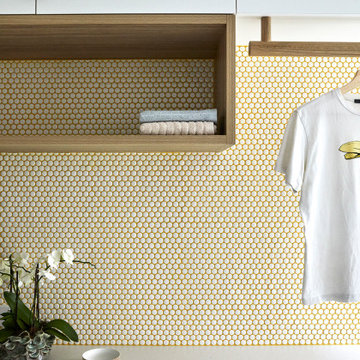
A dull and basic laundry was given a full renovation. With the use of custom cabinetry, we maximized storage and created a full bright laundry.
This is an example of a large contemporary galley laundry room in Melbourne with a drop-in sink, quartz benchtops, mosaic tile splashback, porcelain floors and a side-by-side washer and dryer.
This is an example of a large contemporary galley laundry room in Melbourne with a drop-in sink, quartz benchtops, mosaic tile splashback, porcelain floors and a side-by-side washer and dryer.

This home was a joy to work on! Check back for more information and a blog on the project soon.
Photographs by Jordan Katz
Interior Styling by Kristy Oatman
Galley Laundry Room Design Ideas
1