Galley Kitchen Design Ideas
Sort by:Popular Today
121 - 140 of 533 photos
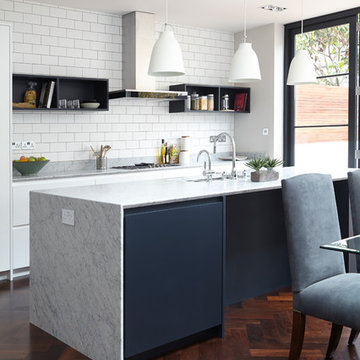
Inspiration for a transitional galley eat-in kitchen in London with flat-panel cabinets, white cabinets, white splashback, subway tile splashback, dark hardwood floors and with island.
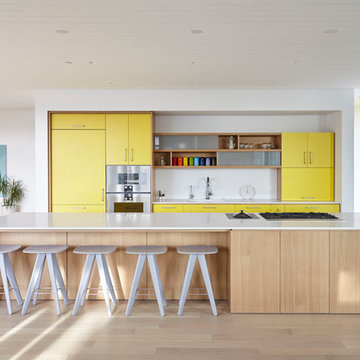
Photo of a mid-sized contemporary galley open plan kitchen in Los Angeles with flat-panel cabinets, yellow cabinets, white splashback, stainless steel appliances, light hardwood floors, with island, beige floor, white benchtop, an undermount sink and solid surface benchtops.
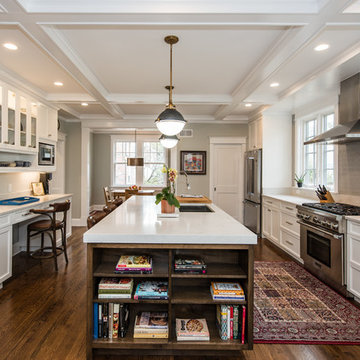
Finecraft Contractors, Inc.
Upton Architecture
Soleimani Photography
Photo of a large transitional galley open plan kitchen in DC Metro with an undermount sink, recessed-panel cabinets, white cabinets, granite benchtops, grey splashback, subway tile splashback, stainless steel appliances, dark hardwood floors, with island and brown floor.
Photo of a large transitional galley open plan kitchen in DC Metro with an undermount sink, recessed-panel cabinets, white cabinets, granite benchtops, grey splashback, subway tile splashback, stainless steel appliances, dark hardwood floors, with island and brown floor.
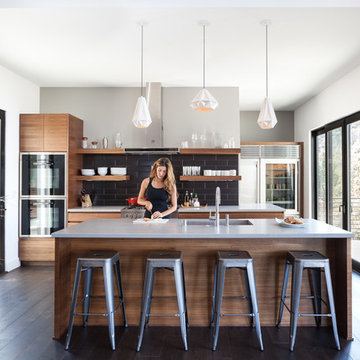
Kat Alves Photography
Matthew Lechowick Design
Design ideas for a contemporary galley kitchen in Sacramento with an undermount sink, flat-panel cabinets, medium wood cabinets, black splashback, stainless steel appliances, dark hardwood floors and with island.
Design ideas for a contemporary galley kitchen in Sacramento with an undermount sink, flat-panel cabinets, medium wood cabinets, black splashback, stainless steel appliances, dark hardwood floors and with island.
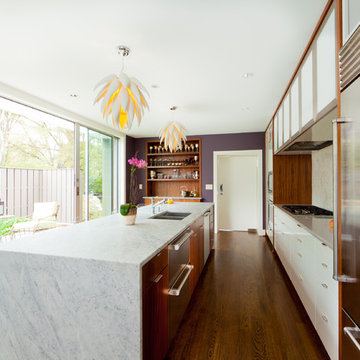
Jim Schmid Photography
Design ideas for a modern galley kitchen in Charlotte with stainless steel appliances, a double-bowl sink, flat-panel cabinets, white cabinets, white splashback and stone tile splashback.
Design ideas for a modern galley kitchen in Charlotte with stainless steel appliances, a double-bowl sink, flat-panel cabinets, white cabinets, white splashback and stone tile splashback.

Open kitchen with custom cabinets, open beam ceiling
Photo of an expansive country galley eat-in kitchen in San Francisco with a farmhouse sink, flat-panel cabinets, grey cabinets, marble benchtops, beige splashback, glass tile splashback, coloured appliances, cement tiles, multiple islands, grey floor, white benchtop and exposed beam.
Photo of an expansive country galley eat-in kitchen in San Francisco with a farmhouse sink, flat-panel cabinets, grey cabinets, marble benchtops, beige splashback, glass tile splashback, coloured appliances, cement tiles, multiple islands, grey floor, white benchtop and exposed beam.
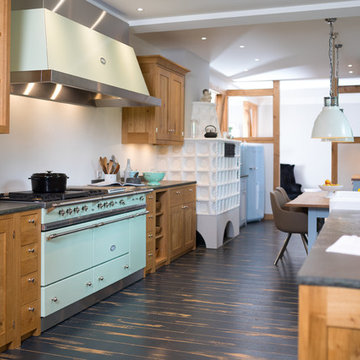
Inspiration for a large country galley eat-in kitchen in Cologne with a farmhouse sink, shaker cabinets, coloured appliances, dark hardwood floors, black floor, grey benchtop, medium wood cabinets, granite benchtops, white splashback, timber splashback and no island.
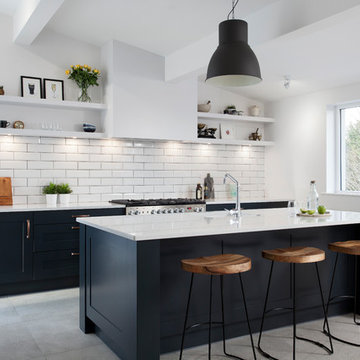
Transitional galley kitchen in Belfast with a single-bowl sink, stainless steel appliances, with island, shaker cabinets, blue cabinets, white splashback, subway tile splashback, grey floor and white benchtop.
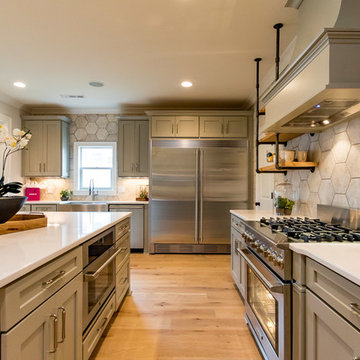
Photo of a transitional galley kitchen in Nashville with a farmhouse sink, shaker cabinets, grey cabinets, stainless steel appliances, light hardwood floors and with island.
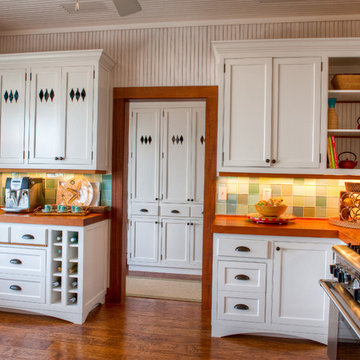
LeAnne Ash
This is an example of a mid-sized tropical galley eat-in kitchen in Miami with wood benchtops, green splashback, a farmhouse sink, shaker cabinets, white cabinets, glass tile splashback, dark hardwood floors, no island and brown floor.
This is an example of a mid-sized tropical galley eat-in kitchen in Miami with wood benchtops, green splashback, a farmhouse sink, shaker cabinets, white cabinets, glass tile splashback, dark hardwood floors, no island and brown floor.
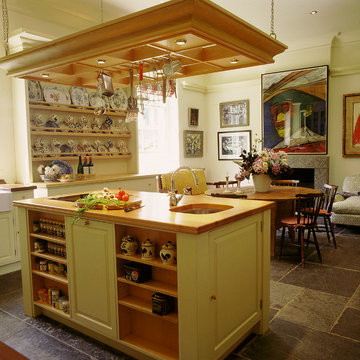
This painted kitchen was designed for the Chairman of David Hicks Plc. It was designed to complement the classic, elegant interior of a Cornish manor house. The interiors of the kitchen cupboards were made from maple with dovetailed maple drawers. The worktops were made from maple and iroko. The finial hinges to all the doors were silvered to add a touch of luxury to this bespoke kitchen. This is a kitchen with a classic understated English country look.
Designed and hand built by Tim Wood
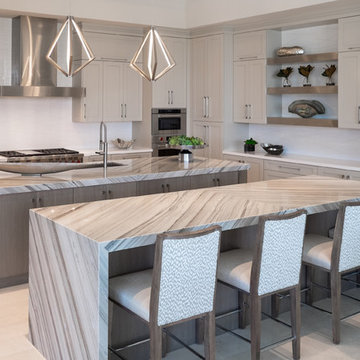
Clean and modern leaning transitional kitchen that showcases what can be done with bookmatching natural stones to create an ultimate luxury showpiece in the home. This is an excellent demonstration of how not all countertop fabricators are the same.
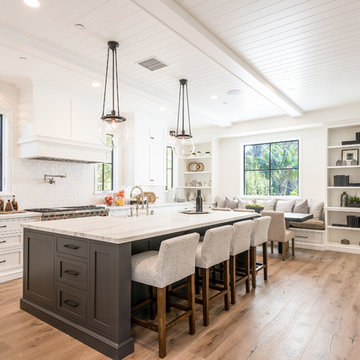
Set upon an oversized and highly sought-after creekside lot in Brentwood, this two story home and full guest home exude a casual, contemporary farmhouse style and vibe. The main residence boasts 5 bedrooms and 5.5 bathrooms, each ensuite with thoughtful touches that accentuate the home’s overall classic finishes. The master retreat opens to a large balcony overlooking the yard accented by mature bamboo and palms. Other features of the main house include European white oak floors, recessed lighting, built in speaker system, attached 2-car garage and a laundry room with 2 sets of state-of-the-art Samsung washers and dryers. The bedroom suite on the first floor enjoys its own entrance, making it ideal for guests. The open concept kitchen features Calacatta marble countertops, Wolf appliances, wine storage, dual sinks and dishwashers and a walk-in butler’s pantry. The loggia is accessed via La Cantina bi-fold doors that fully open for year-round alfresco dining on the terrace, complete with an outdoor fireplace. The wonderfully imagined yard contains a sparkling pool and spa and a crisp green lawn and lovely deck and patio areas. Step down further to find the detached guest home, which was recognized with a Decade Honor Award by the Los Angeles Chapter of the AIA in 2006, and, in fact, was a frequent haunt of Frank Gehry who inspired its cubist design. The guest house has a bedroom and bathroom, living area, a newly updated kitchen and is surrounded by lush landscaping that maximizes its creekside setting, creating a truly serene oasis.
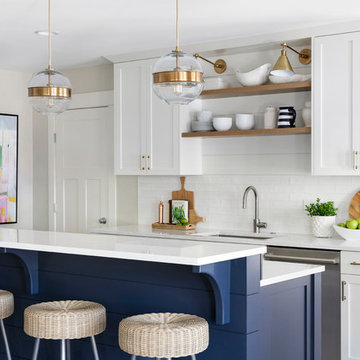
This project was featured in Midwest Home magazine as the winner of ASID Life in Color. The addition of a kitchen with custom shaker-style cabinetry and a large shiplap island is perfect for entertaining and hosting events for family and friends. Quartz counters that mimic the look of marble were chosen for their durability and ease of maintenance. Open shelving with brass sconces above the sink create a focal point for the large open space.
Putting a modern spin on the traditional nautical/coastal theme was a goal. We took the quintessential palette of navy and white and added pops of green, stylish patterns, and unexpected artwork to create a fresh bright space. Grasscloth on the back of the built in bookshelves and console table along with rattan and the bentwood side table add warm texture. Finishes and furnishings were selected with a practicality to fit their lifestyle and the connection to the outdoors. A large sectional along with the custom cocktail table in the living room area provide ample room for game night or a quiet evening watching movies with the kids.
To learn more visit https://k2interiordesigns.com
To view article in Midwest Home visit https://midwesthome.com/interior-spaces/life-in-color-2019/
Photography - Spacecrafting
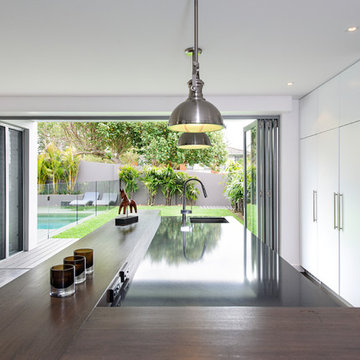
This kitchen uses long lines to ensure it feels as large as possible. the frame of the recycled timber against the dark stone bench top creates design elements that work together to bring an industrial style kitchen into a family home.
Photography by Sue Murray - imagineit.net.au
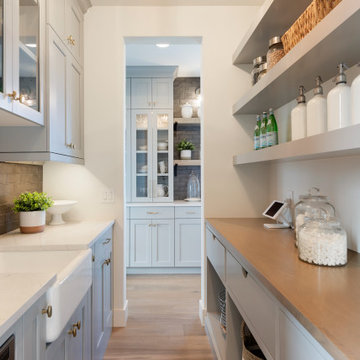
This is an example of a transitional galley kitchen pantry in Minneapolis with a farmhouse sink, shaker cabinets, grey cabinets, brown splashback, subway tile splashback, light hardwood floors, beige floor and white benchtop.
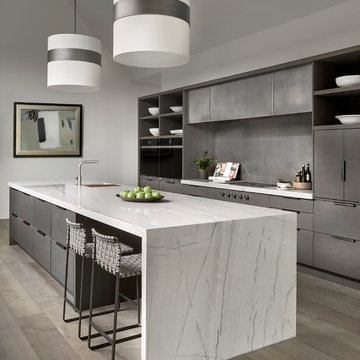
Inspiration for a contemporary galley kitchen in Chicago with flat-panel cabinets, grey cabinets, grey splashback, black appliances, brown floor, grey benchtop and with island.
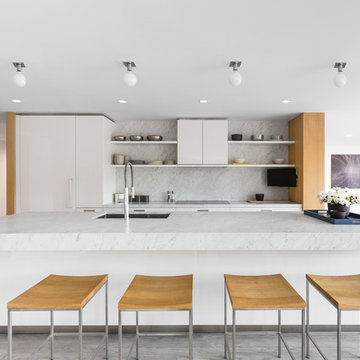
Take a short look at this kitchen. Don’t you find it fine? What are the main features of its interior design? Some of the most useful and multifunctional furniture pieces and household appliances make the kitchen comfortable and fully functional, and the snow-white color used here as a prevailing one makes the room attractive and evokes a feeling of freedom and spaciousness.
With outstanding Grandeur Hills Group interior designers, you could make your home look even better than that in the photo. Don’t hesitate to order our high-quality interior design service in one of the leading studios in NYC!
As you can notice the prevailing color here is white that blends fine with a few furniture pieces decorated in light-brown and yellow. This light and spacious room is bound to encourage creative activity.
Are you in trouble about decorating your NYC home? Tackle the problem right now with the greatest Grandeur Hills Group interior designers! We know the right way to the perfect home interior!
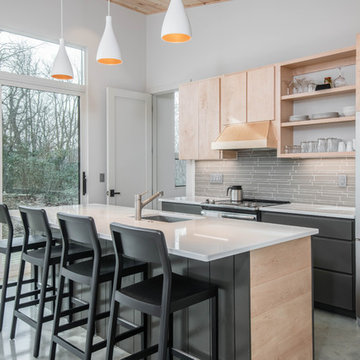
Photo of a contemporary galley kitchen in Other with an undermount sink, light wood cabinets, grey splashback, stainless steel appliances, concrete floors, with island, grey floor and white benchtop.
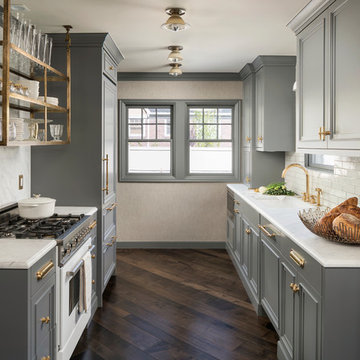
Joshua Caldwell Photography
Traditional galley kitchen in Salt Lake City with a single-bowl sink, recessed-panel cabinets, grey cabinets, white splashback, subway tile splashback, panelled appliances, dark hardwood floors, no island, brown floor and white benchtop.
Traditional galley kitchen in Salt Lake City with a single-bowl sink, recessed-panel cabinets, grey cabinets, white splashback, subway tile splashback, panelled appliances, dark hardwood floors, no island, brown floor and white benchtop.
Galley Kitchen Design Ideas
7