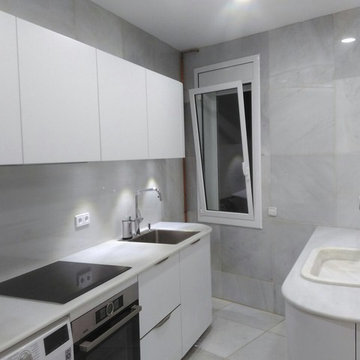Galley Kitchen Design Ideas
Refine by:
Budget
Sort by:Popular Today
161 - 180 of 375 photos
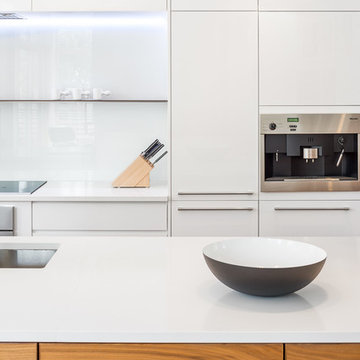
Contemporary galley kitchen in Ottawa with an undermount sink, flat-panel cabinets, white cabinets, quartz benchtops, white splashback, glass sheet splashback, stainless steel appliances, light hardwood floors and with island.
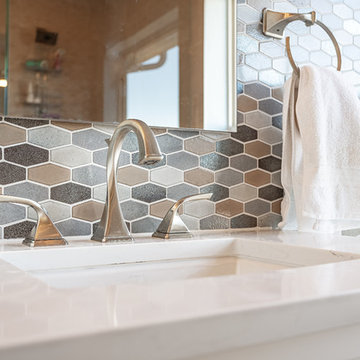
Greg Muntz - Muntz Photography
Inspiration for a large galley open plan kitchen in Other with a farmhouse sink, shaker cabinets, grey cabinets, quartz benchtops, grey splashback, ceramic splashback, stainless steel appliances, medium hardwood floors, with island, brown floor and white benchtop.
Inspiration for a large galley open plan kitchen in Other with a farmhouse sink, shaker cabinets, grey cabinets, quartz benchtops, grey splashback, ceramic splashback, stainless steel appliances, medium hardwood floors, with island, brown floor and white benchtop.
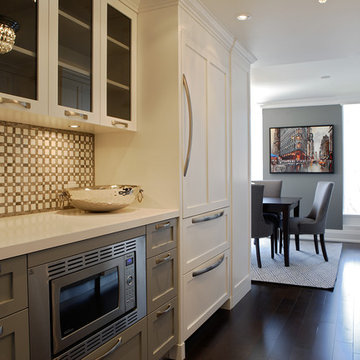
We had such a great time working here – my clients didn’t want to see anything until the space was 100% completed – but they were living next door. So we had some fun times during the 4 month renovation, sneaking things in, hoping we wouldn’t bump into them in the hallway or that we’d have the door open when they were walking past! The reveal was a highlight of my career – actually I thought my clients might pass out from excitement.
My personal favourites are the kitchen cabinetry – all custom designed and coloured, same with the master closet….who needs a guest room when you can have a closet!! The en-suite bathroom is quite the transformation as is the entrance foyer. Actually I love it all. Especially the his & hers twin sectionals in the living room – this was a first for me putting two sectionals in a living space and I love the end result.
Before and after photographs can be found on our website.
Photography by Tim McGhie
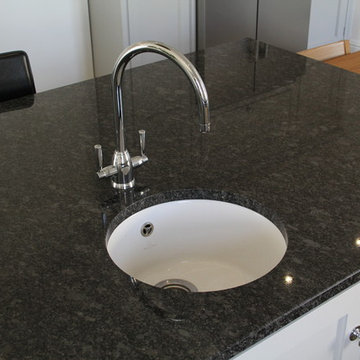
A classic farmhouse kitchen with warm tumbled stone flooring. An AGA range cooker with exposed flu add to the rustic function over form styling. Our customer was keen to not have any wall units to increase light and maintain a sense of space. As a result, clever storage solutions were required such as a worktop standing bi-fold dresser, a larder in the original fireplace/hearth aperture, a free standing dresser with full stave lacquered oak worktop and a free standing american fridge freezer framed either side with larder towers.
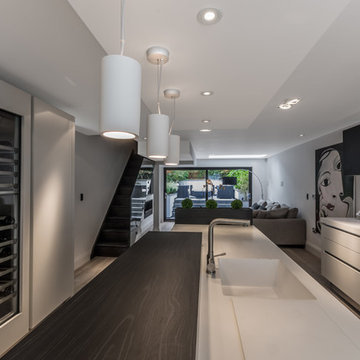
John Gauld
Inspiration for a contemporary galley open plan kitchen in Cheshire with dark wood cabinets, granite benchtops, stainless steel appliances, light hardwood floors and with island.
Inspiration for a contemporary galley open plan kitchen in Cheshire with dark wood cabinets, granite benchtops, stainless steel appliances, light hardwood floors and with island.
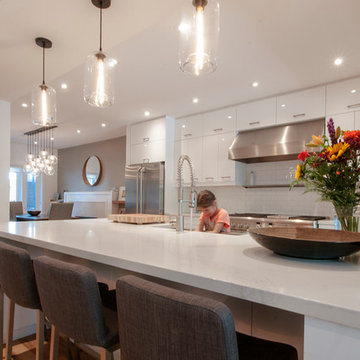
Sandra Brzezinski Photography
Mid-sized transitional galley eat-in kitchen in Toronto with a farmhouse sink, flat-panel cabinets, white cabinets, quartzite benchtops, white splashback, subway tile splashback, stainless steel appliances, light hardwood floors, with island and beige floor.
Mid-sized transitional galley eat-in kitchen in Toronto with a farmhouse sink, flat-panel cabinets, white cabinets, quartzite benchtops, white splashback, subway tile splashback, stainless steel appliances, light hardwood floors, with island and beige floor.
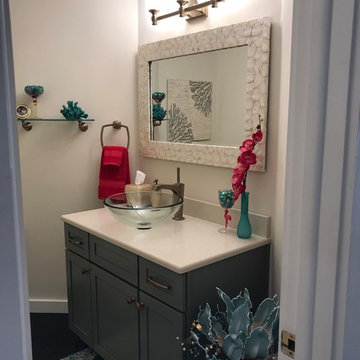
Inspiration for a mid-sized eclectic galley eat-in kitchen in Other with an undermount sink, shaker cabinets, white cabinets, quartz benchtops, multi-coloured splashback, mosaic tile splashback, stainless steel appliances, ceramic floors, no island, white floor and black benchtop.
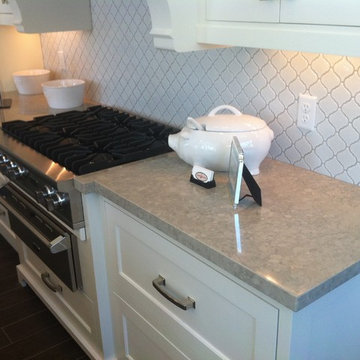
This quartz is Viatera Natural Limestone. With pop outs by the stove and the white cabinets, it is stunning.
Large arts and crafts galley open plan kitchen in Salt Lake City with white cabinets, quartz benchtops, a farmhouse sink, shaker cabinets, white splashback, stainless steel appliances and with island.
Large arts and crafts galley open plan kitchen in Salt Lake City with white cabinets, quartz benchtops, a farmhouse sink, shaker cabinets, white splashback, stainless steel appliances and with island.
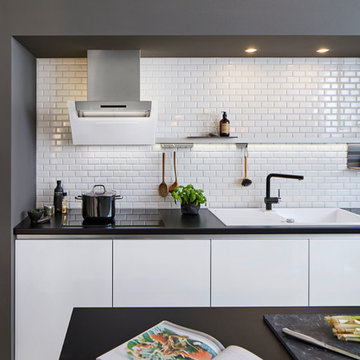
Die nächste Generation der Kopffreihaube Ergoline passt perfekt zu jedem Küchen-Stil. Das Glasdekor der Ergoline 2 ist in verschiedenen Farbvarianten erhältlich. Das wirkungsvolle berbel Prinzip und die zum Patent angemeldete BackFlow-Technologie gewährleistet maximale und dauerhafte Effizienz bei der Beseitigung von Fetten und Kochgerüchen – ohne Fettfilter. Prämiert mit dem Red Dot Design Award 2018.
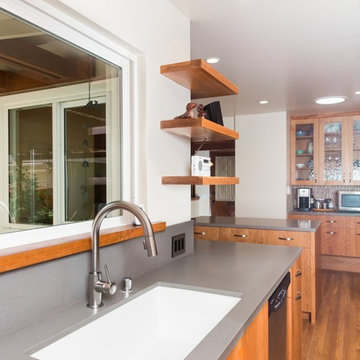
A clean, modern yet warm kitchen lead to the choices of finishes and materials. The clean lines are highlighted with concealed doors for the spice rack in the kitchen.
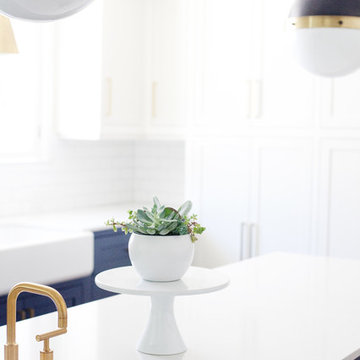
Megan Papworth
Mid-sized country galley eat-in kitchen in Los Angeles with a farmhouse sink, shaker cabinets, white cabinets, quartzite benchtops, white splashback, subway tile splashback, stainless steel appliances, dark hardwood floors, with island and brown floor.
Mid-sized country galley eat-in kitchen in Los Angeles with a farmhouse sink, shaker cabinets, white cabinets, quartzite benchtops, white splashback, subway tile splashback, stainless steel appliances, dark hardwood floors, with island and brown floor.
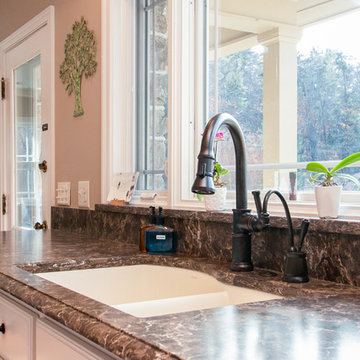
Design ideas for a large modern galley eat-in kitchen in Other with a single-bowl sink, raised-panel cabinets, white cabinets, quartzite benchtops, brown splashback, panelled appliances, light hardwood floors, with island, brown floor and brown benchtop.
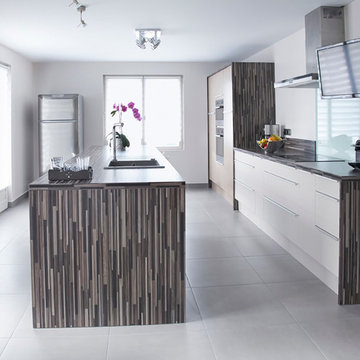
Inspiration for a large modern galley separate kitchen in Lille with a single-bowl sink, beige cabinets, wood benchtops, white splashback, glass sheet splashback, stainless steel appliances, ceramic floors and with island.
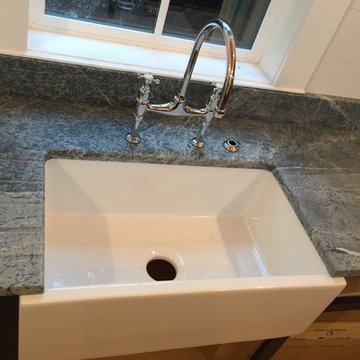
Smaller, galley style kitchen in Jade Soapstone. This kitchen features an eased edge, integrated drainboard and an undermounted farmhouse style fireclay sink.
The soapstone has a natural (unoiled) finish.
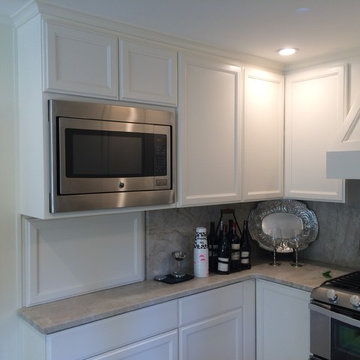
Photos by Nathan Weber
Inspiration for a small transitional galley separate kitchen in Other with an undermount sink, flat-panel cabinets, white cabinets, granite benchtops, white splashback, stone slab splashback, stainless steel appliances, slate floors and no island.
Inspiration for a small transitional galley separate kitchen in Other with an undermount sink, flat-panel cabinets, white cabinets, granite benchtops, white splashback, stone slab splashback, stainless steel appliances, slate floors and no island.
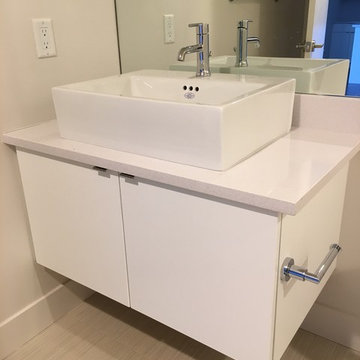
Inspiration for a mid-sized modern galley eat-in kitchen in Denver with a single-bowl sink, flat-panel cabinets, white cabinets, solid surface benchtops, white splashback, stone slab splashback, stainless steel appliances, medium hardwood floors, no island and brown floor.
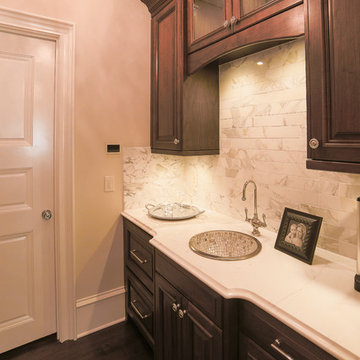
Designed by Melodie Durham of Durham Designs & Consulting, LLC. Photo by Livengood Photographs [www.livengoodphotographs.com/design].
This is an example of an expansive traditional galley separate kitchen in Charlotte with a drop-in sink, raised-panel cabinets, dark wood cabinets, marble benchtops, yellow splashback, stone tile splashback, dark hardwood floors and no island.
This is an example of an expansive traditional galley separate kitchen in Charlotte with a drop-in sink, raised-panel cabinets, dark wood cabinets, marble benchtops, yellow splashback, stone tile splashback, dark hardwood floors and no island.
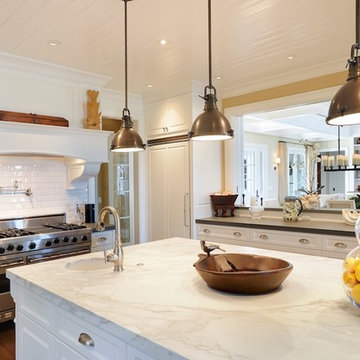
Traditional Beach home located in Malibu, CA. Designed by architect Douglas Burdge.
Inspiration for a large beach style galley open plan kitchen in Los Angeles with a drop-in sink, raised-panel cabinets, white cabinets, marble benchtops, white splashback, subway tile splashback, stainless steel appliances, dark hardwood floors, with island, brown floor and white benchtop.
Inspiration for a large beach style galley open plan kitchen in Los Angeles with a drop-in sink, raised-panel cabinets, white cabinets, marble benchtops, white splashback, subway tile splashback, stainless steel appliances, dark hardwood floors, with island, brown floor and white benchtop.
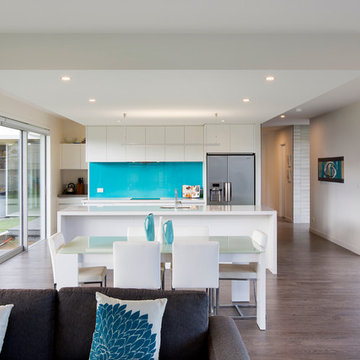
Living Visions Photography
Inspiration for a contemporary galley open plan kitchen in Other with flat-panel cabinets, white cabinets, stainless steel appliances and glass sheet splashback.
Inspiration for a contemporary galley open plan kitchen in Other with flat-panel cabinets, white cabinets, stainless steel appliances and glass sheet splashback.
Galley Kitchen Design Ideas
9
