Galley Kitchen with a Drop-in Sink Design Ideas
Refine by:
Budget
Sort by:Popular Today
61 - 80 of 14,205 photos
Item 1 of 3
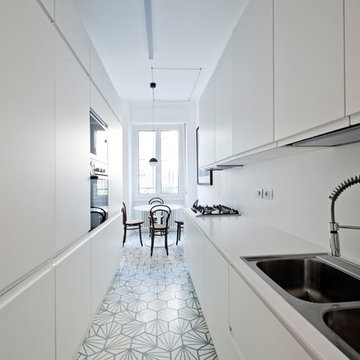
Inspiration for a mid-sized scandinavian galley eat-in kitchen in Milan with flat-panel cabinets, white cabinets, white splashback, cement tiles, no island, a drop-in sink, panelled appliances and blue floor.
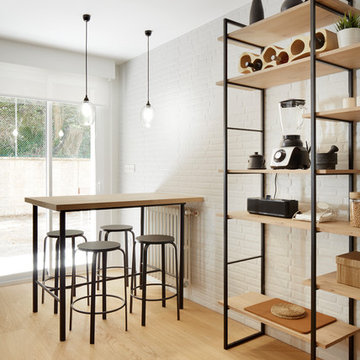
Proyecto integral llevado a cabo por el equipo de Kökdeco - Cocina & Baño
Large industrial galley open plan kitchen in Other with a drop-in sink, open cabinets, black cabinets, marble benchtops, white splashback, brick splashback, stainless steel appliances, porcelain floors, with island and white floor.
Large industrial galley open plan kitchen in Other with a drop-in sink, open cabinets, black cabinets, marble benchtops, white splashback, brick splashback, stainless steel appliances, porcelain floors, with island and white floor.
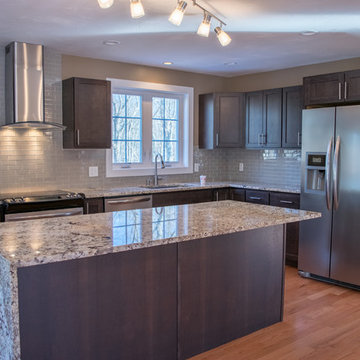
Large traditional galley eat-in kitchen in Providence with a drop-in sink, dark wood cabinets, granite benchtops, beige splashback, ceramic splashback, stainless steel appliances, light hardwood floors, with island and brown floor.
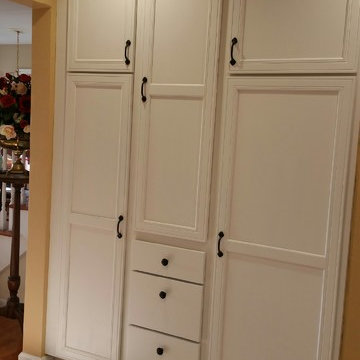
Photo of a small country galley separate kitchen in St Louis with a drop-in sink, raised-panel cabinets, white cabinets, quartzite benchtops, beige splashback, stone slab splashback, stainless steel appliances, linoleum floors and no island.
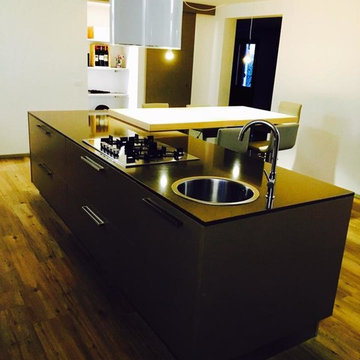
La cucina è composta da una grande isola di ben 360 cm con zona cottura e da una parte arredata a muro con zona di lavaggio. La zona cottura, è corredata di lavello di servizio. Si affianca perpendicolarmente, un piano snack in legno supportato da una gamba in cristallo ed illuminato con una luce media molto bassa
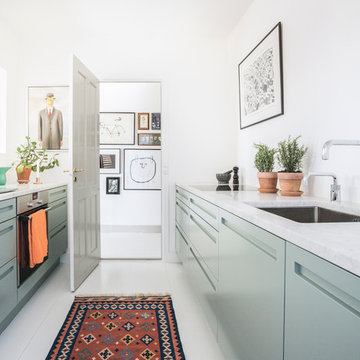
Photo of a mid-sized scandinavian galley separate kitchen in Copenhagen with a drop-in sink, flat-panel cabinets, green cabinets, marble benchtops, stainless steel appliances, laminate floors and no island.
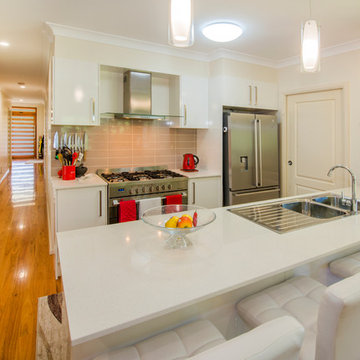
Skyview Professional Photography
Transitional galley kitchen in Sydney with a drop-in sink, flat-panel cabinets, white cabinets, beige splashback, ceramic splashback, stainless steel appliances, medium hardwood floors and a peninsula.
Transitional galley kitchen in Sydney with a drop-in sink, flat-panel cabinets, white cabinets, beige splashback, ceramic splashback, stainless steel appliances, medium hardwood floors and a peninsula.
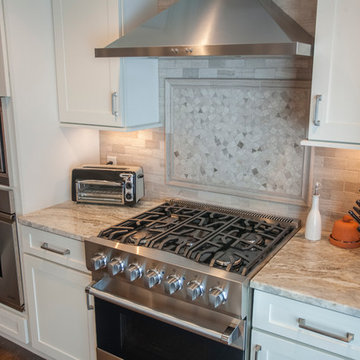
Beautiful Fantasy Brown Quartzite Countertops in two recently renovated kitchens.
http://marble.com/material/details/613/Fantasy-Brown
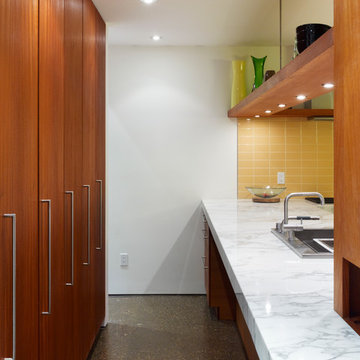
Photo by Tom Arban
Design ideas for a small modern galley kitchen pantry in Toronto with a drop-in sink, flat-panel cabinets, medium wood cabinets, marble benchtops, yellow splashback, ceramic splashback, concrete floors and no island.
Design ideas for a small modern galley kitchen pantry in Toronto with a drop-in sink, flat-panel cabinets, medium wood cabinets, marble benchtops, yellow splashback, ceramic splashback, concrete floors and no island.
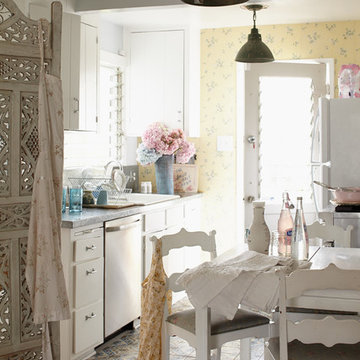
A house inspired by Russian folk cottages. The painted Indian screen partitions the kitchen from the living room; the kitchen door opens to the garden. The chairs were refreshed with Anastasia fabric from the Shabby Chic fabric collection.
Photo Credit: Amy Neunsinger
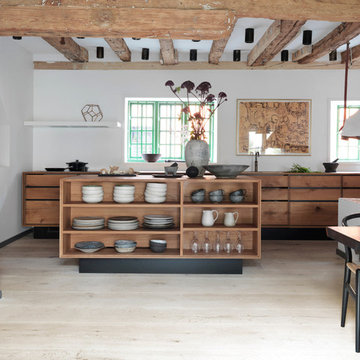
Large country galley eat-in kitchen in Copenhagen with flat-panel cabinets, medium wood cabinets, multiple islands, a drop-in sink, wood benchtops and painted wood floors.
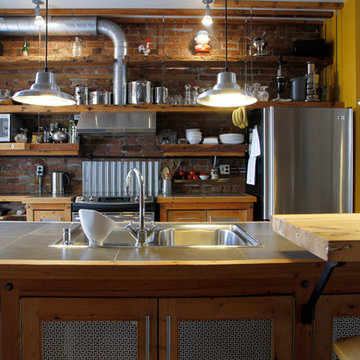
Photo: Esther Hershcovic © 2013 Houzz
Design: Studio MMA
Photo of an industrial galley kitchen in Montreal with a drop-in sink, recessed-panel cabinets, medium wood cabinets, wood benchtops and stainless steel appliances.
Photo of an industrial galley kitchen in Montreal with a drop-in sink, recessed-panel cabinets, medium wood cabinets, wood benchtops and stainless steel appliances.

Amos Goldreich Architecture has completed an asymmetric brick extension that celebrates light and modern life for a young family in North London. The new layout gives the family distinct kitchen, dining and relaxation zones, and views to the large rear garden from numerous angles within the home.
The owners wanted to update the property in a way that would maximise the available space and reconnect different areas while leaving them clearly defined. Rather than building the common, open box extension, Amos Goldreich Architecture created distinctly separate yet connected spaces both externally and internally using an asymmetric form united by pale white bricks.
Previously the rear plan of the house was divided into a kitchen, dining room and conservatory. The kitchen and dining room were very dark; the kitchen was incredibly narrow and the late 90’s UPVC conservatory was thermally inefficient. Bringing in natural light and creating views into the garden where the clients’ children often spend time playing were both important elements of the brief. Amos Goldreich Architecture designed a large X by X metre box window in the centre of the sitting room that offers views from both the sitting area and dining table, meaning the clients can keep an eye on the children while working or relaxing.
Amos Goldreich Architecture enlivened and lightened the home by working with materials that encourage the diffusion of light throughout the spaces. Exposed timber rafters create a clever shelving screen, functioning both as open storage and a permeable room divider to maintain the connection between the sitting area and kitchen. A deep blue kitchen with plywood handle detailing creates balance and contrast against the light tones of the pale timber and white walls.
The new extension is clad in white bricks which help to bounce light around the new interiors, emphasise the freshness and newness, and create a clear, distinct separation from the existing part of the late Victorian semi-detached London home. Brick continues to make an impact in the patio area where Amos Goldreich Architecture chose to use Stone Grey brick pavers for their muted tones and durability. A sedum roof spans the entire extension giving a beautiful view from the first floor bedrooms. The sedum roof also acts to encourage biodiversity and collect rainwater.
Continues
Amos Goldreich, Director of Amos Goldreich Architecture says:
“The Framework House was a fantastic project to work on with our clients. We thought carefully about the space planning to ensure we met the brief for distinct zones, while also keeping a connection to the outdoors and others in the space.
“The materials of the project also had to marry with the new plan. We chose to keep the interiors fresh, calm, and clean so our clients could adapt their future interior design choices easily without the need to renovate the space again.”
Clients, Tom and Jennifer Allen say:
“I couldn’t have envisioned having a space like this. It has completely changed the way we live as a family for the better. We are more connected, yet also have our own spaces to work, eat, play, learn and relax.”
“The extension has had an impact on the entire house. When our son looks out of his window on the first floor, he sees a beautiful planted roof that merges with the garden.”
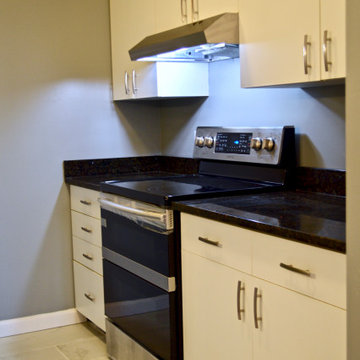
This is a 1 bedroom condo that I assisted the client in renovating, staging and selling. We ripped up a carpet, installed new flooring, painted all over, wallpapered the alcove, swapped out old appliances for new, put a new tile floor in the kitchen, swapped out countertops for new granite, swapped out cabinet pulls and staged the unit. We sold for more than our targeted amount during the Winter season.
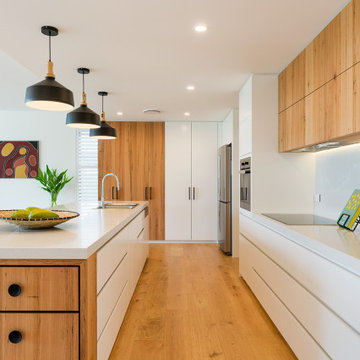
Photo of a large contemporary galley kitchen in Other with a drop-in sink, flat-panel cabinets, white cabinets, white splashback, medium hardwood floors, with island, brown floor and white benchtop.
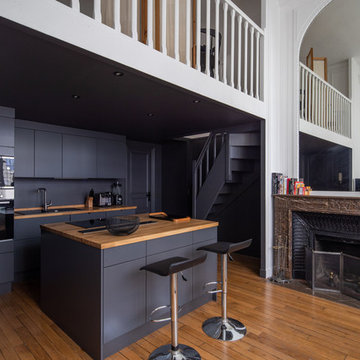
Design ideas for a contemporary galley open plan kitchen in Paris with a drop-in sink, flat-panel cabinets, black cabinets, wood benchtops, black appliances, medium hardwood floors, with island, brown floor and brown benchtop.
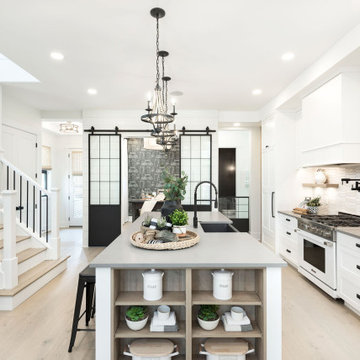
This beautiful kitchen features Lauzon's hardwood flooring Moorland. A magnific White Oak flooring from our Estate series that will enhance your decor with its marvelous light beige color, along with its hand scraped and wire brushed texture and its character look. Improve your indoor air quality with our Pure Genius air-purifying smart floor.
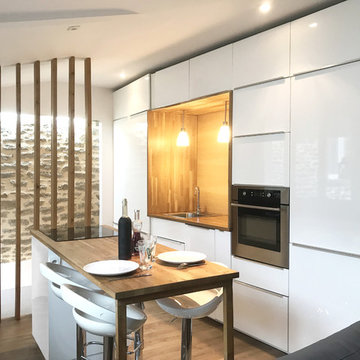
Inspiration for a small contemporary galley open plan kitchen in Other with a drop-in sink, flat-panel cabinets, white cabinets, wood benchtops, beige splashback, timber splashback, stainless steel appliances, light hardwood floors, with island, beige floor and beige benchtop.
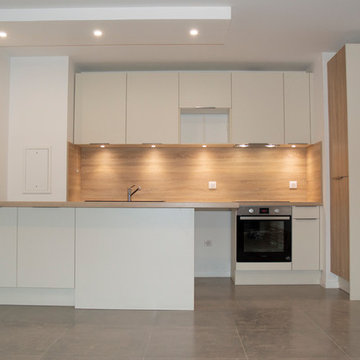
Belle cuisine blanche et bois parallèle avec ilot, nombreux rangements et luminaires intégrés.
Photo of a mid-sized contemporary galley eat-in kitchen in Paris with a drop-in sink, beaded inset cabinets, white cabinets, wood benchtops, panelled appliances, ceramic floors, with island, grey floor and beige benchtop.
Photo of a mid-sized contemporary galley eat-in kitchen in Paris with a drop-in sink, beaded inset cabinets, white cabinets, wood benchtops, panelled appliances, ceramic floors, with island, grey floor and beige benchtop.
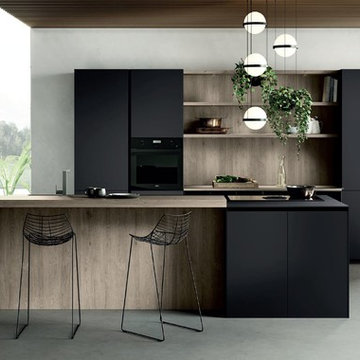
From Kitchen to Living Room. We do that.
Photo of a mid-sized modern galley open plan kitchen in San Francisco with a drop-in sink, flat-panel cabinets, black cabinets, wood benchtops, black appliances, concrete floors, with island, grey floor and brown benchtop.
Photo of a mid-sized modern galley open plan kitchen in San Francisco with a drop-in sink, flat-panel cabinets, black cabinets, wood benchtops, black appliances, concrete floors, with island, grey floor and brown benchtop.
Galley Kitchen with a Drop-in Sink Design Ideas
4