Galley Kitchen with a Farmhouse Sink Design Ideas
Refine by:
Budget
Sort by:Popular Today
141 - 160 of 25,443 photos
Item 1 of 3
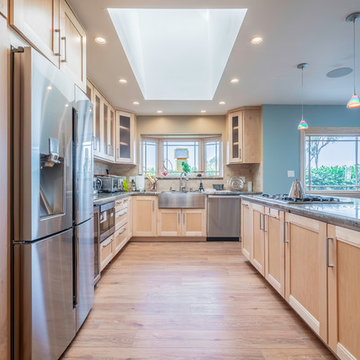
Design ideas for a mid-sized transitional galley eat-in kitchen in Los Angeles with recessed-panel cabinets, light wood cabinets, granite benchtops, a peninsula, multi-coloured benchtop, a farmhouse sink, beige splashback, stone tile splashback, stainless steel appliances, light hardwood floors and brown floor.
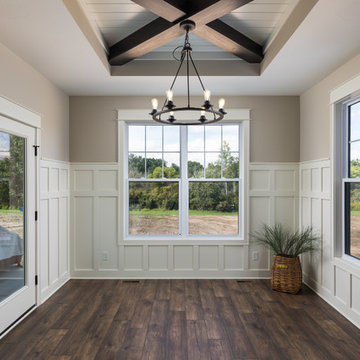
Design ideas for a mid-sized traditional galley eat-in kitchen in Grand Rapids with laminate floors, brown floor, a farmhouse sink, recessed-panel cabinets, white cabinets, granite benchtops, white splashback, subway tile splashback, stainless steel appliances, with island and beige benchtop.
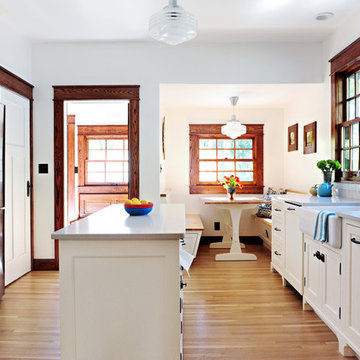
Like most of our projects, we can't gush about this reno—a new kitchen and mudroom, ensuite closet and pantry—without gushing about the people who live there. The best projects, we always say, are the ones in which client, contractor and design team are all present throughout, conception to completion, each bringing their particular expertise to the table and forming a cohesive, trustworthy team that is mutually invested in a smooth and successful process. They listen to each other, give the benefit of the doubt to each other, do what they say they'll do. This project exemplified that kind of team, and it shows in the results.
Most obvious is the opening up of the kitchen to the dining room, decompartmentalizing somewhat a century-old bungalow that was originally quite purposefully compartmentalized. As a result, the kitchen had to become a place one wanted to see clear through from the front door. Inset cabinets and carefully selected details make the functional heart of the house equal in elegance to the more "public" gathering spaces, with their craftsman depth and detail. An old back porch was converted to interior space, creating a mudroom and a much-needed ensuite walk-in closet. A new, larger deck went on: Phase One of an extensive design for outdoor living, that we all hope will be realized over the next few years. Finally, a duplicative back stairwell was repurposed into a walk-in pantry.
Modernizing often means opening spaces up for more casual living and entertaining, and/or making better use of dead space. In this re-conceptualized old house, we did all of that, creating a back-of-the-house that is now bright and cheerful and new, while carefully incorporating meaningful vintage and personal elements.
The best result of all: the clients are thrilled. And everyone who went in to the project came out of it friends.
Contractor: Stumpner Building Services
Cabinetry: Stoll’s Woodworking
Photographer: Gina Rogers
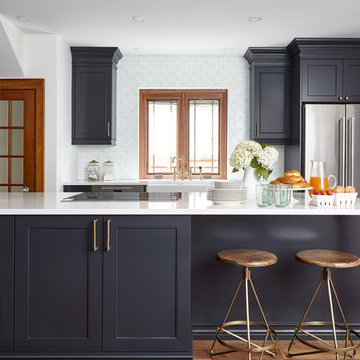
Transitional galley kitchen in Toronto with a farmhouse sink, shaker cabinets, grey splashback, stainless steel appliances, light hardwood floors, a peninsula and white benchtop.
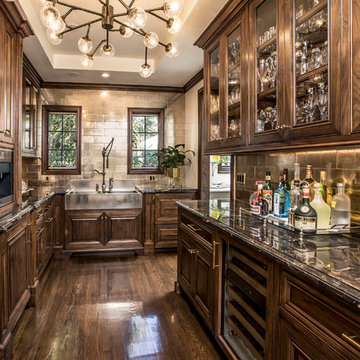
Inspiration for a traditional galley kitchen pantry in Los Angeles with a farmhouse sink, recessed-panel cabinets, dark wood cabinets, grey splashback, dark hardwood floors, brown floor and grey benchtop.
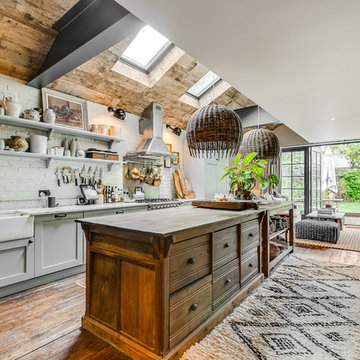
Photo of a mid-sized tropical galley open plan kitchen in London with a farmhouse sink, shaker cabinets, grey cabinets, wood benchtops, white splashback, brick splashback, medium hardwood floors, with island, brown floor and brown benchtop.
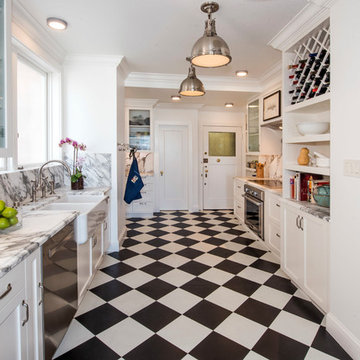
The old kitchen and pantry spaces were combined to create this spacious work area for the owner who is a renowned chef. Robert Vente Photography
Photo of a mid-sized traditional galley separate kitchen in San Francisco with a farmhouse sink, shaker cabinets, white cabinets, marble benchtops, grey splashback, marble splashback, stainless steel appliances, no island, grey benchtop, vinyl floors and multi-coloured floor.
Photo of a mid-sized traditional galley separate kitchen in San Francisco with a farmhouse sink, shaker cabinets, white cabinets, marble benchtops, grey splashback, marble splashback, stainless steel appliances, no island, grey benchtop, vinyl floors and multi-coloured floor.
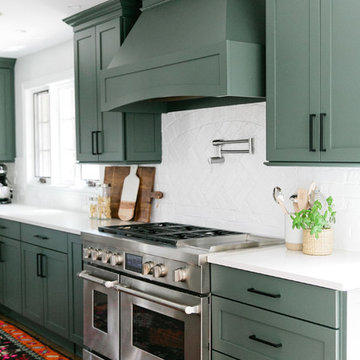
photos by Callie Hobbs Photography
This is an example of a mid-sized transitional galley eat-in kitchen in Denver with a farmhouse sink, shaker cabinets, green cabinets, quartz benchtops, white splashback, brick splashback, stainless steel appliances, medium hardwood floors, a peninsula, brown floor and white benchtop.
This is an example of a mid-sized transitional galley eat-in kitchen in Denver with a farmhouse sink, shaker cabinets, green cabinets, quartz benchtops, white splashback, brick splashback, stainless steel appliances, medium hardwood floors, a peninsula, brown floor and white benchtop.
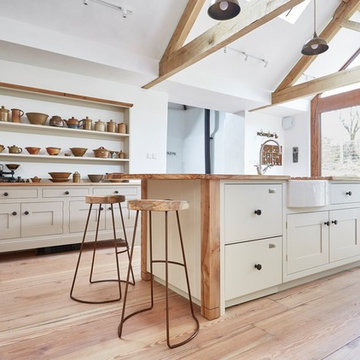
Paul Ryan Goff
This is an example of a mid-sized traditional galley open plan kitchen in Devon with a farmhouse sink, shaker cabinets, beige cabinets, wood benchtops, beige splashback, ceramic splashback, stainless steel appliances, medium hardwood floors, with island, brown floor and brown benchtop.
This is an example of a mid-sized traditional galley open plan kitchen in Devon with a farmhouse sink, shaker cabinets, beige cabinets, wood benchtops, beige splashback, ceramic splashback, stainless steel appliances, medium hardwood floors, with island, brown floor and brown benchtop.
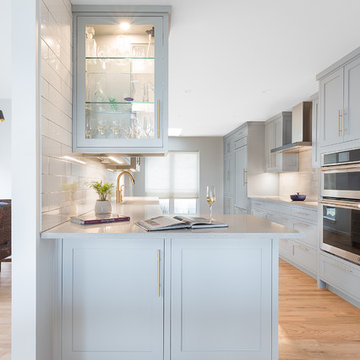
Meg Mulloy
Transitional galley kitchen in Austin with a farmhouse sink, shaker cabinets, blue cabinets, white splashback, subway tile splashback, panelled appliances, light hardwood floors, a peninsula, beige floor and white benchtop.
Transitional galley kitchen in Austin with a farmhouse sink, shaker cabinets, blue cabinets, white splashback, subway tile splashback, panelled appliances, light hardwood floors, a peninsula, beige floor and white benchtop.
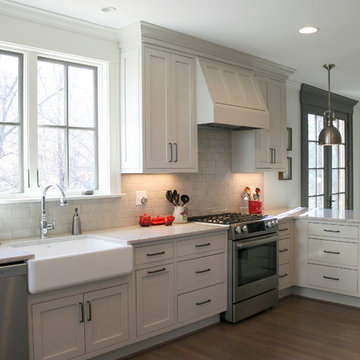
This is an example of a large transitional galley separate kitchen in Other with a farmhouse sink, shaker cabinets, grey cabinets, quartzite benchtops, stainless steel appliances, medium hardwood floors, beige splashback, subway tile splashback, a peninsula and brown floor.
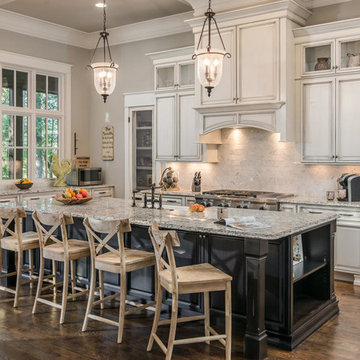
This is an example of a traditional galley kitchen in Other with a farmhouse sink, raised-panel cabinets, white cabinets, white splashback, stainless steel appliances, dark hardwood floors, with island and brown floor.
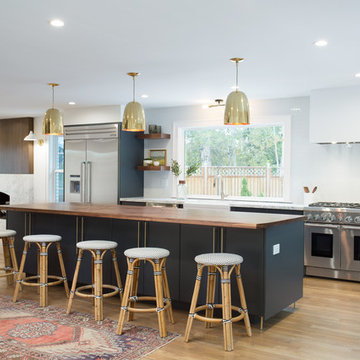
Inspiration for a mid-sized contemporary galley eat-in kitchen in Salt Lake City with a farmhouse sink, flat-panel cabinets, blue cabinets, quartz benchtops, white splashback, ceramic splashback, stainless steel appliances, light hardwood floors and with island.
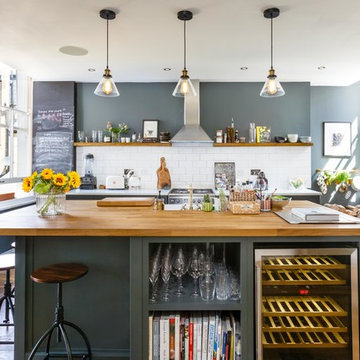
Mid-sized scandinavian galley kitchen in London with a farmhouse sink, grey cabinets, white splashback, subway tile splashback, stainless steel appliances, medium hardwood floors, with island and brown floor.
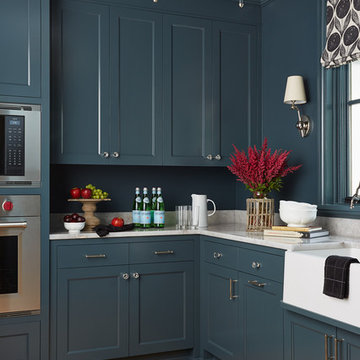
Susan Gilmore, butler's pantry
Large transitional galley separate kitchen in Minneapolis with a farmhouse sink, flat-panel cabinets, blue cabinets, quartzite benchtops, white splashback, stone slab splashback, stainless steel appliances, light hardwood floors, no island and brown floor.
Large transitional galley separate kitchen in Minneapolis with a farmhouse sink, flat-panel cabinets, blue cabinets, quartzite benchtops, white splashback, stone slab splashback, stainless steel appliances, light hardwood floors, no island and brown floor.
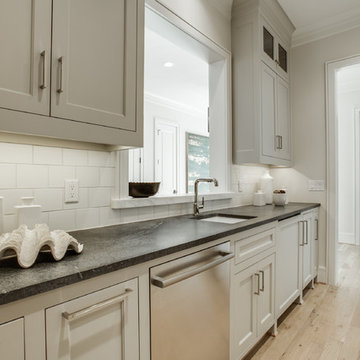
Inspiration for a mid-sized contemporary galley open plan kitchen in Dallas with a farmhouse sink, recessed-panel cabinets, white cabinets, marble benchtops, white splashback, subway tile splashback, stainless steel appliances, light hardwood floors and with island.
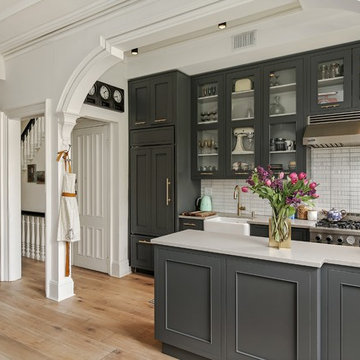
Allyson Lubow
Design ideas for a mid-sized galley eat-in kitchen in Philadelphia with a farmhouse sink, recessed-panel cabinets, grey cabinets, solid surface benchtops, white splashback, ceramic splashback, stainless steel appliances, medium hardwood floors, with island and beige floor.
Design ideas for a mid-sized galley eat-in kitchen in Philadelphia with a farmhouse sink, recessed-panel cabinets, grey cabinets, solid surface benchtops, white splashback, ceramic splashback, stainless steel appliances, medium hardwood floors, with island and beige floor.
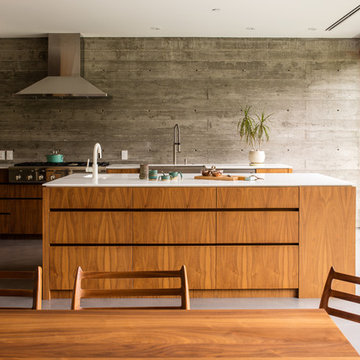
This is an example of a contemporary galley open plan kitchen in Los Angeles with a farmhouse sink, flat-panel cabinets, medium wood cabinets, grey splashback, stainless steel appliances, concrete floors, with island and grey floor.
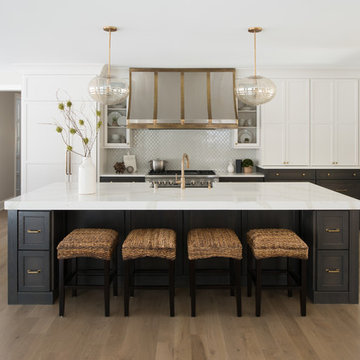
This Modern European kitchen is perfect for cooking and entertaining guests! We love the open layout that allows for a seamless flow throughout the space.
Jyland Construction Management Company
Scott Amundson Photography
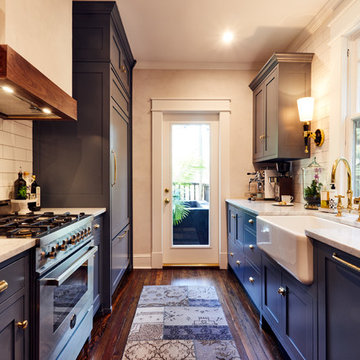
Small traditional galley separate kitchen in Atlanta with a farmhouse sink, shaker cabinets, blue cabinets, white splashback, subway tile splashback, stainless steel appliances, medium hardwood floors and no island.
Galley Kitchen with a Farmhouse Sink Design Ideas
8