Galley Kitchen with Bamboo Floors Design Ideas
Refine by:
Budget
Sort by:Popular Today
141 - 160 of 826 photos
Item 1 of 3
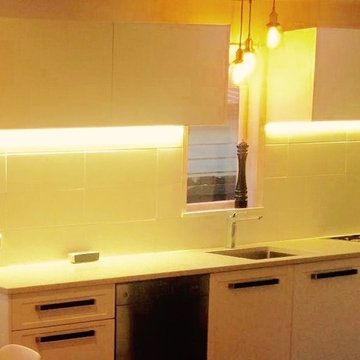
This new kitchen design created a brilliant new layout allowing the owners to really enjoy their kitchen.
The hot water cylinder was replaced by a gas hot water system . The cylinder cupboard was in the kitchen so this allowed the fridge to be place inside it, freeing up valuable space. The cupboard space was doubled and a new stream line design gave a feeling of more space.A much more enjoyable kitchen to work in.
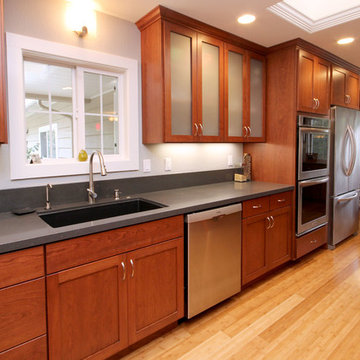
Photo of a large modern galley open plan kitchen in San Francisco with an undermount sink, shaker cabinets, medium wood cabinets, quartz benchtops, black splashback, stone slab splashback, stainless steel appliances, bamboo floors and with island.
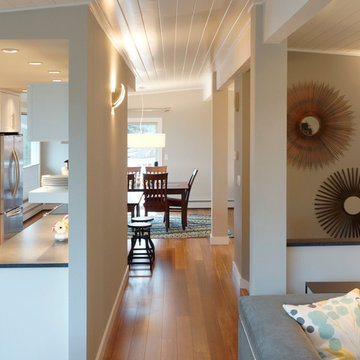
BAUER/CLIFTON INTERIORS
Small midcentury galley open plan kitchen in Other with an undermount sink, shaker cabinets, white cabinets, quartz benchtops, yellow splashback, ceramic splashback, stainless steel appliances, bamboo floors and a peninsula.
Small midcentury galley open plan kitchen in Other with an undermount sink, shaker cabinets, white cabinets, quartz benchtops, yellow splashback, ceramic splashback, stainless steel appliances, bamboo floors and a peninsula.
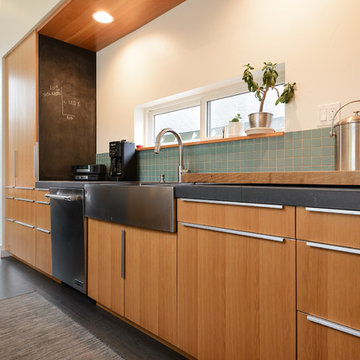
Tosnflies Photography
Design ideas for a small contemporary galley open plan kitchen in Other with a farmhouse sink, flat-panel cabinets, light wood cabinets, quartz benchtops, blue splashback, ceramic splashback, stainless steel appliances, bamboo floors and with island.
Design ideas for a small contemporary galley open plan kitchen in Other with a farmhouse sink, flat-panel cabinets, light wood cabinets, quartz benchtops, blue splashback, ceramic splashback, stainless steel appliances, bamboo floors and with island.
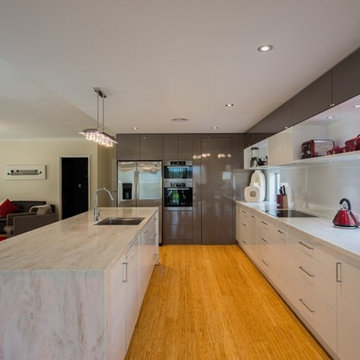
Inspiration for a large modern galley kitchen in Perth with a drop-in sink, white cabinets, white splashback, black appliances, bamboo floors and with island.
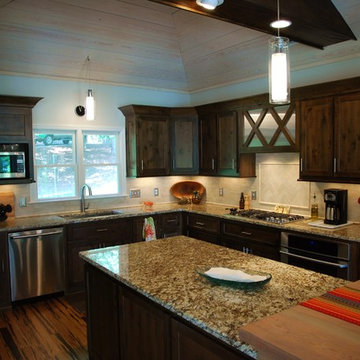
R Lucas Construction and Design transformed the look and feel of this Lake Harding kitchen. The new space incorporates pieces from the past alongside modern appliances and amenities. The end result? A fresh, comfortable place to gather with family and friends.
New kitchen features: Zebra bamboo flooring; knotty alder cabinets; custom extension table crafted with reclaimed pine that came out of the Chattahoochee River during whitewater course construction; new appliances; "secret" pantry area; pine board ceiling; exposed wood beams; recessed lighting; and custom stainless steel statement piece over downdraft cooktop.
During the remodel, appliances were moved to make better use of the space.
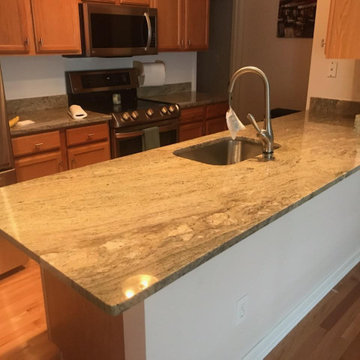
Surf Green, eased edge, single basin stainless steel undermount sink.
Photo of a mid-sized galley open plan kitchen in Other with a single-bowl sink, recessed-panel cabinets, brown cabinets, granite benchtops, beige splashback, granite splashback, stainless steel appliances, bamboo floors, a peninsula, beige floor and beige benchtop.
Photo of a mid-sized galley open plan kitchen in Other with a single-bowl sink, recessed-panel cabinets, brown cabinets, granite benchtops, beige splashback, granite splashback, stainless steel appliances, bamboo floors, a peninsula, beige floor and beige benchtop.
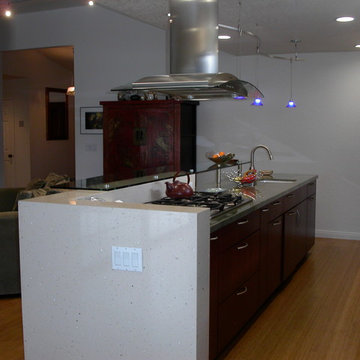
Design ideas for a small asian galley open plan kitchen in San Diego with an undermount sink, flat-panel cabinets, dark wood cabinets, granite benchtops, stainless steel appliances, bamboo floors and with island.
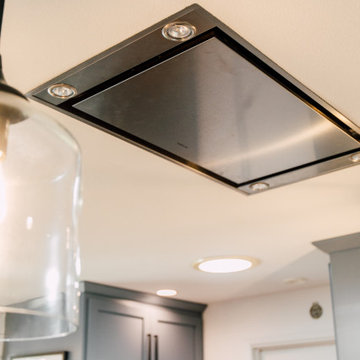
The old galley kitchen is gone! By removing the wall we were able to create an open floor plan and get a peninsula with eating space. There is a pantry, slide out appliance cabinet with power, and on the back side is another cabinet on the living room side.
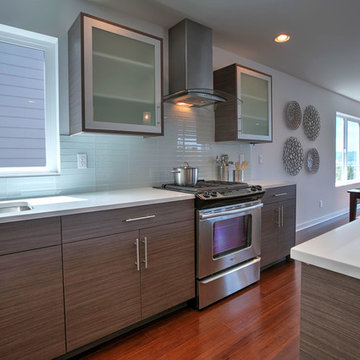
This three home project in Seattle was a creative challenge we were excited to tackle. The lot sizes were long and narrow, so we decided to create a compact contemporary space. Our design team chose light solid surface elements and a dark flooring for a warmer mix.
Photographer: Layne Freedle
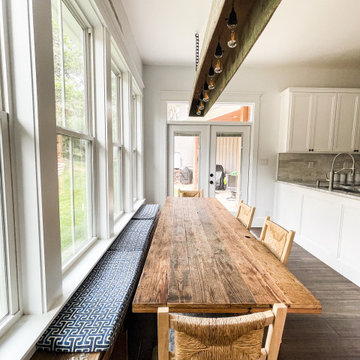
The breakfast nook is floored with a walnut colored bamboo. The tall windows are framed in a mission style and provide a massive amount of natural light for the eating area.
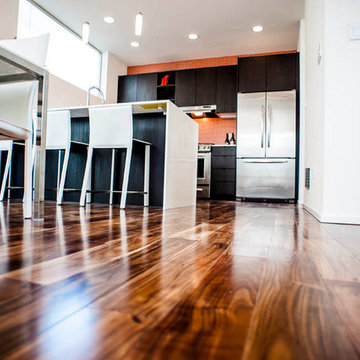
Natural Acacia, from the Old World Chisel Collection by Heritage Woodcraft, features premium wide-plank (4-3/4”) engineered flooring with an Acacia veneer and a uniquely distressed look making no two planks exactly alike. This species is sourced from Southeast Asia. The wide range of natural colors with golden variations and the distressed surface accentuates the floor design which will give a natural warm look and feel for your home. Its hand carved bevel design offers a distinctive appearance that makes each plank stand out. Timeless styles are developed by the mixing of these historic techniques with modern shapes and wood species.
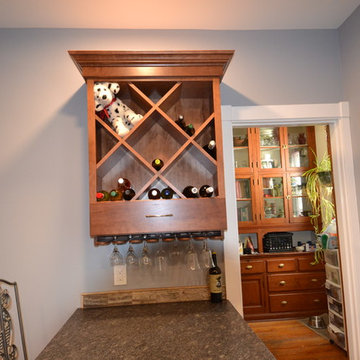
COMPLETE KITCHEN RENOVATION
Mid-sized traditional galley eat-in kitchen in St Louis with an undermount sink, shaker cabinets, light wood cabinets, granite benchtops, grey splashback, travertine splashback, stainless steel appliances, bamboo floors, no island, brown floor and brown benchtop.
Mid-sized traditional galley eat-in kitchen in St Louis with an undermount sink, shaker cabinets, light wood cabinets, granite benchtops, grey splashback, travertine splashback, stainless steel appliances, bamboo floors, no island, brown floor and brown benchtop.
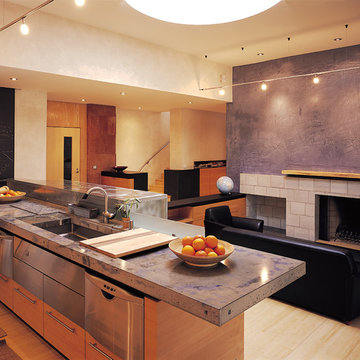
Fu-Tung Cheng, CHENG Design
• Kitchen Island overlooking Living Room and Fireplace, Mammoth Lakes home
The entry way is the focal point of this mountain home, with a pared concrete wall leading you into a "decompression" chamber as foyer - a place to shed your coat and come in from the cold in the filtered light of the stacked-glass skylight. The earthy, contemporary look and feel of the exterior is further played upon once inside the residence, as the open-plan spaces reflect solid, substantial lines. Concrete, flagstone, stainless steel and zinc are warmed with the coupling of maple cabinetry and muted color palette throughout the living spaces.
Photography: Matthew Millman
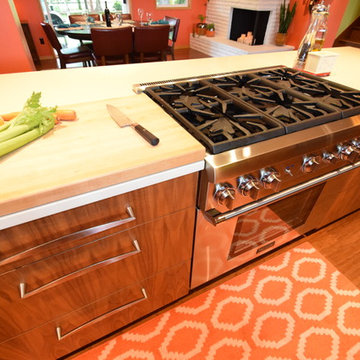
Custom Walnut Cabinets with a tapered Island and custom Cocktail Bar
Large midcentury galley eat-in kitchen in Portland with an undermount sink, flat-panel cabinets, dark wood cabinets, quartz benchtops, green splashback, subway tile splashback, stainless steel appliances, bamboo floors, with island and brown floor.
Large midcentury galley eat-in kitchen in Portland with an undermount sink, flat-panel cabinets, dark wood cabinets, quartz benchtops, green splashback, subway tile splashback, stainless steel appliances, bamboo floors, with island and brown floor.
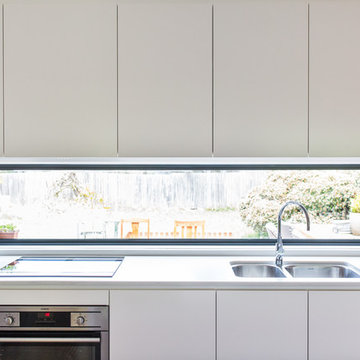
This small kitchen was recreated into an open plan space by replacing the traditional window with a backsplash window to allow for overhead cabinets on the back wall.
Tess Godkin Photography
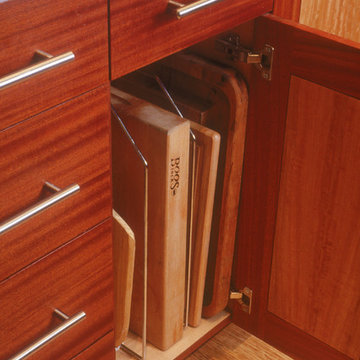
Design ideas for a mid-sized contemporary galley eat-in kitchen in San Diego with a drop-in sink, flat-panel cabinets, light wood cabinets, concrete benchtops, coloured appliances, bamboo floors and with island.
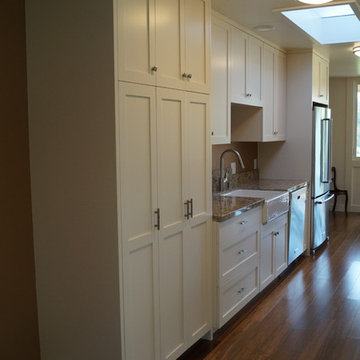
Photo of a small contemporary galley kitchen in San Francisco with a farmhouse sink, shaker cabinets, white cabinets, quartz benchtops, stainless steel appliances, bamboo floors and no island.
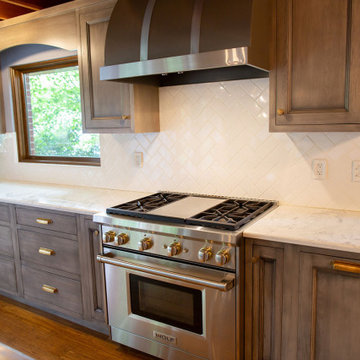
This was a kitchen renovation of a mid-century modern home in Peoria, Illinois. The galley kitchen needed more storage, professional cooking appliances, and more connection with the living spaces on the main floor. Kira Kyle, owner of Kitcheart, designed and built-in custom cabinetry with a gray stain finish to highlight the grain of the hickory. Hardware from Pottery Barn in brass. Appliances form Wolf, Vent-A-Hood, and Kitchen Aid. Reed glass was added to the china cabinets. The cabinet above the Kitchen Aid mixer was outfitted with baking storage. Pull-outs and extra deep drawers made storage more accessible. New Anderson windows improved the view. Storage more than doubled without increasing the footprint, and an arched opening to the family room allowed the cook to connect with the rest of the family.
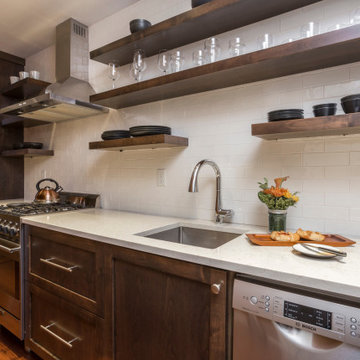
This project focused on turning a dated basement into a vibrant entertainment and living space. We converted the existing dark laundry room into a modern galley kitchen with a pocket door to the library and TV room. The client wanted professional-grade appliances in a compact size.
Galley Kitchen with Bamboo Floors Design Ideas
8