Galley Kitchen with Blue Benchtop Design Ideas
Refine by:
Budget
Sort by:Popular Today
141 - 160 of 302 photos
Item 1 of 3
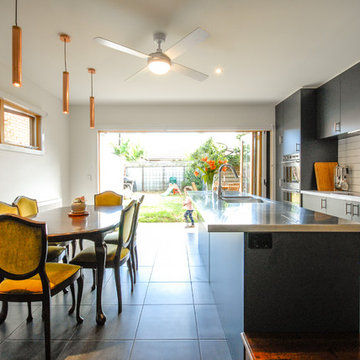
Simon Black
This is an example of a mid-sized contemporary galley eat-in kitchen in Melbourne with a drop-in sink, flat-panel cabinets, blue cabinets, stainless steel benchtops, white splashback, ceramic splashback, stainless steel appliances, ceramic floors, with island, grey floor and blue benchtop.
This is an example of a mid-sized contemporary galley eat-in kitchen in Melbourne with a drop-in sink, flat-panel cabinets, blue cabinets, stainless steel benchtops, white splashback, ceramic splashback, stainless steel appliances, ceramic floors, with island, grey floor and blue benchtop.
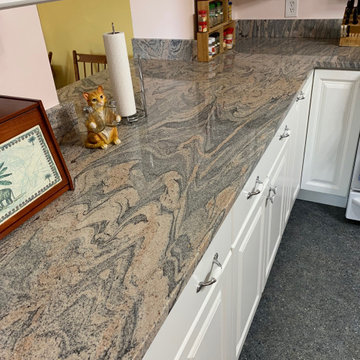
Juparana Columbo Granite, eased edge, single basin, stainless steel, undermount sink.
Design ideas for a mid-sized galley separate kitchen in Other with an undermount sink, flat-panel cabinets, white cabinets, granite benchtops, white appliances, carpet, no island, blue floor and blue benchtop.
Design ideas for a mid-sized galley separate kitchen in Other with an undermount sink, flat-panel cabinets, white cabinets, granite benchtops, white appliances, carpet, no island, blue floor and blue benchtop.
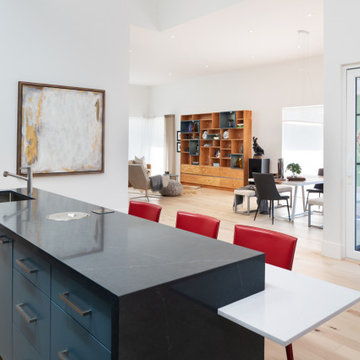
The blue "projection boxes" in the living room built-in are the same blue as the colourful kitchen cabinets. This use of colour unifies the space and creates balance for the eye.
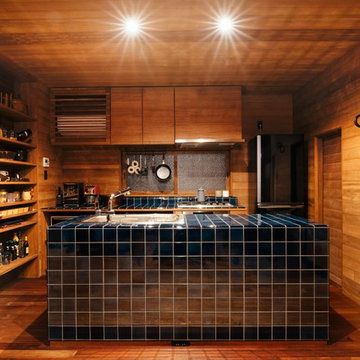
This is an example of an asian galley open plan kitchen in Other with a drop-in sink, open cabinets, medium wood cabinets, tile benchtops, medium hardwood floors, with island, brown floor and blue benchtop.
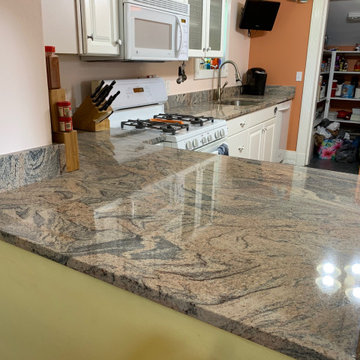
Juparana Columbo Granite, eased edge, single basin, stainless steel, undermount sink.
Inspiration for a mid-sized galley separate kitchen in Other with an undermount sink, flat-panel cabinets, white cabinets, granite benchtops, white appliances, carpet, no island, blue floor and blue benchtop.
Inspiration for a mid-sized galley separate kitchen in Other with an undermount sink, flat-panel cabinets, white cabinets, granite benchtops, white appliances, carpet, no island, blue floor and blue benchtop.
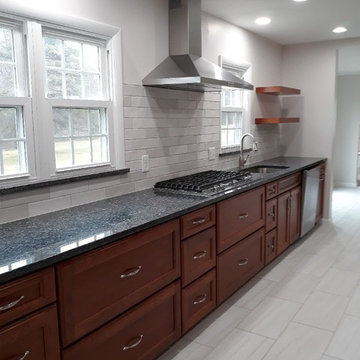
Inspiration for a large contemporary galley eat-in kitchen in Cleveland with a drop-in sink, recessed-panel cabinets, medium wood cabinets, granite benchtops, white splashback, subway tile splashback, stainless steel appliances, ceramic floors, no island, white floor and blue benchtop.
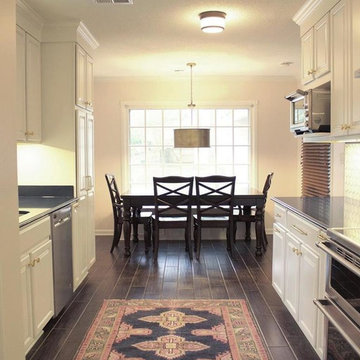
An older Germantown home is given a makeover for the new millennium that includes just a hint in Millennial Pink. 21st century amenities like a double oven range, french door refrigerator, and large storage pantry will stand the test of time.
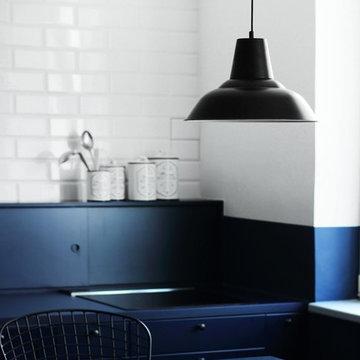
The idea was to create functional space with a bit of attitude, to reflect the owner's character. The apartment balances minimalism, industrial furniture (lamps and Bertoia chairs), white brick and kitchen in the style of a "French boulangerie".
Open kitchen and living room, painted in white and blue, are separated by the island, which serves as both kitchen table and dining space.
Bespoke furniture play an important storage role in the apartment, some of them having double functionalities, like the bench, which can be converted to a bed.
The richness of the navy color fills up the apartment, with the contrasting white and touches of mustard color giving that edgy look.
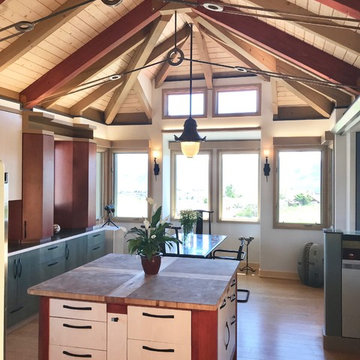
The Island is the center of gravity here. The trusses create lot of conversation as they are a much lighter feeling than wood and they are more playful.
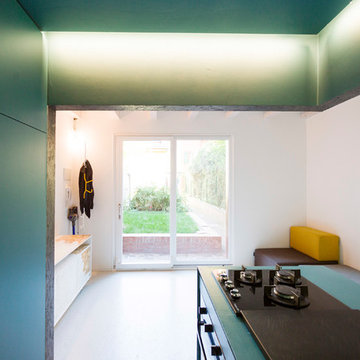
Vista dell'ingresso e del divano dalla zona cucina
Design ideas for a mid-sized contemporary galley open plan kitchen in Bologna with flat-panel cabinets, blue cabinets, panelled appliances, a peninsula, blue benchtop and grey floor.
Design ideas for a mid-sized contemporary galley open plan kitchen in Bologna with flat-panel cabinets, blue cabinets, panelled appliances, a peninsula, blue benchtop and grey floor.
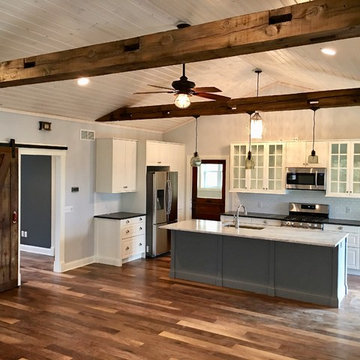
This is an example of a large country galley open plan kitchen in Austin with a farmhouse sink, raised-panel cabinets, grey cabinets, granite benchtops, white splashback, cement tile splashback, stainless steel appliances, medium hardwood floors, with island, brown floor and blue benchtop.
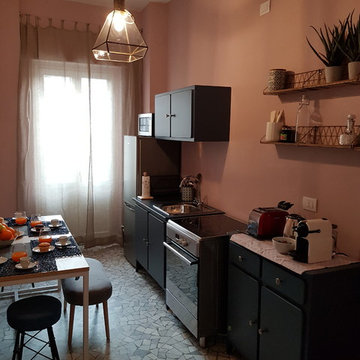
La cucina era come conformazione molto stretta, l'idea è stata quella di personalizzarla e renderla un ambiente accogliente grazie al colore rosa utilizzato per le pareti e gli accessori in ottone. I mobili cucina sono in stile retrò e rendono l'ambiente particolare ed alternativo rispetto alla solita cucina moderna.
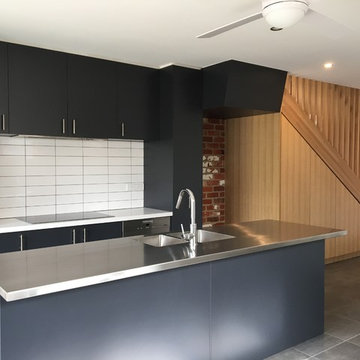
Chi Lu Positive Footprints
Mid-sized contemporary galley eat-in kitchen in Melbourne with a drop-in sink, flat-panel cabinets, blue cabinets, stainless steel benchtops, white splashback, ceramic splashback, stainless steel appliances, ceramic floors, with island, grey floor and blue benchtop.
Mid-sized contemporary galley eat-in kitchen in Melbourne with a drop-in sink, flat-panel cabinets, blue cabinets, stainless steel benchtops, white splashback, ceramic splashback, stainless steel appliances, ceramic floors, with island, grey floor and blue benchtop.
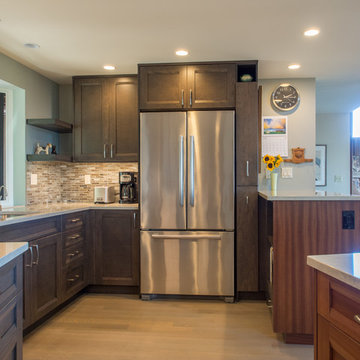
A harlequin configuration of the peninsula cabinets shows Cherry cabinets with a mocha-gray stain on the kitchen side and Sapele with a bourbon stain on the dining room side.
The pull-out pantry to the right of the fridge provides adequate swing space for the refrigerator door.
A Kitchen That Works LLC
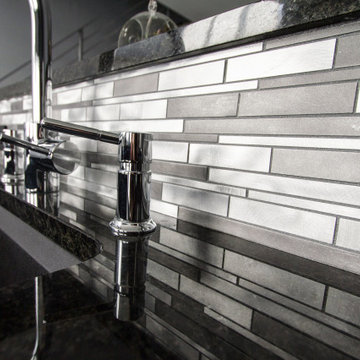
Providing light contrast, the stone Merola tile backsplash utilizes light and dark gray tones, all while being set in dark grey grout, complimenting the speckling in the midnight blue granite.
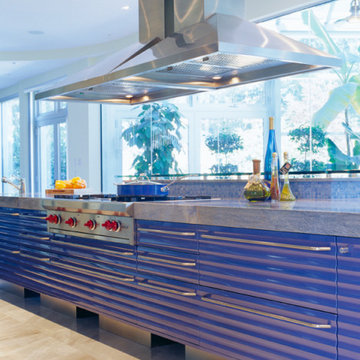
Inspiration for a large modern galley open plan kitchen in Toronto with an undermount sink, flat-panel cabinets, blue cabinets, granite benchtops, blue splashback, glass tile splashback, stainless steel appliances, marble floors, with island, beige floor and blue benchtop.
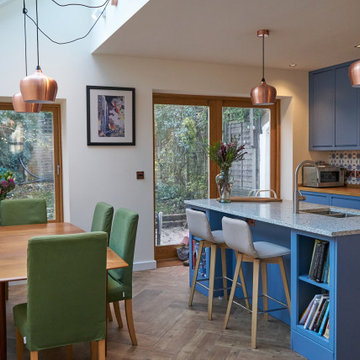
Extension for sustainable kitchen with painted wood cabinets, recycled glass worktops and Oak flooring.
Inspiration for a large contemporary galley open plan kitchen in London with an integrated sink, flat-panel cabinets, blue cabinets, recycled glass benchtops, blue splashback, porcelain splashback, white appliances, light hardwood floors, with island, blue benchtop and vaulted.
Inspiration for a large contemporary galley open plan kitchen in London with an integrated sink, flat-panel cabinets, blue cabinets, recycled glass benchtops, blue splashback, porcelain splashback, white appliances, light hardwood floors, with island, blue benchtop and vaulted.
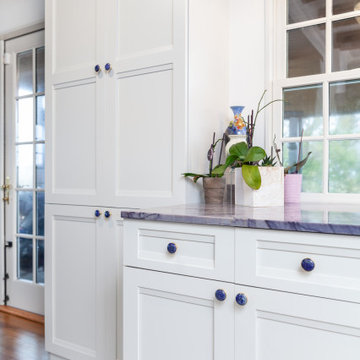
This kitchen design of this Rockport Cottage Conversion uses a blue with a shaker look cabinet. The homeowners selected a blue glass hardware to keep with the modern coastal feel.
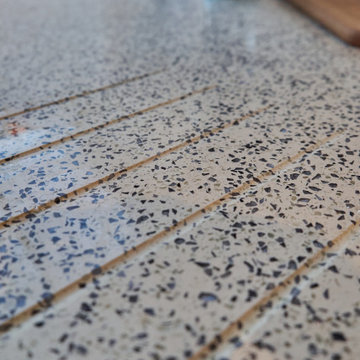
Extension for sustainable kitchen with painted wood cabinets, recycled glass worktops and Oak flooring.
This is an example of a large contemporary galley open plan kitchen in London with an integrated sink, flat-panel cabinets, blue cabinets, recycled glass benchtops, blue splashback, porcelain splashback, white appliances, light hardwood floors, with island, blue benchtop and vaulted.
This is an example of a large contemporary galley open plan kitchen in London with an integrated sink, flat-panel cabinets, blue cabinets, recycled glass benchtops, blue splashback, porcelain splashback, white appliances, light hardwood floors, with island, blue benchtop and vaulted.
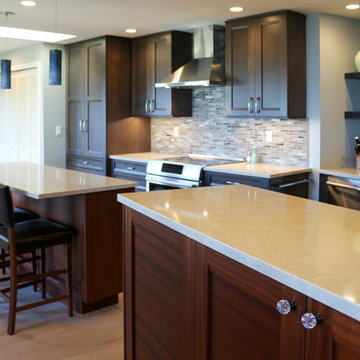
The Sapele peninsula provides an efficient separation between the kitchen and dining room in this open plan space. It is also the perfect landing spot for bags of groceries, purses and cellphones (charging station does not show in photo). The 42" counter height on the peninsula provides a privacy screen for dirty dishes from those seated at the dining table as well as a convenient staging area for appetizers and buffet style dining.
WestSound Home & Garden
Galley Kitchen with Blue Benchtop Design Ideas
8