Kitchen
Refine by:
Budget
Sort by:Popular Today
81 - 100 of 2,179 photos
Item 1 of 3
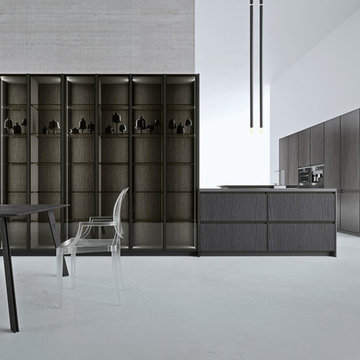
This is an example of a mid-sized modern galley open plan kitchen in Austin with flat-panel cabinets, cement tile splashback, panelled appliances, with island, a drop-in sink, light wood cabinets, wood benchtops, white splashback, cement tiles, grey floor and grey benchtop.
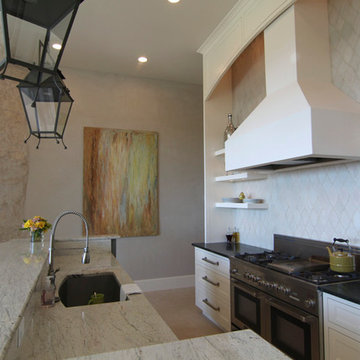
Arabesque Tile made in Los Angeles ( Pattern 12 color Hacienda )
This is an example of a mid-sized country galley eat-in kitchen in Los Angeles with flat-panel cabinets, cement tile splashback, stainless steel appliances and with island.
This is an example of a mid-sized country galley eat-in kitchen in Los Angeles with flat-panel cabinets, cement tile splashback, stainless steel appliances and with island.
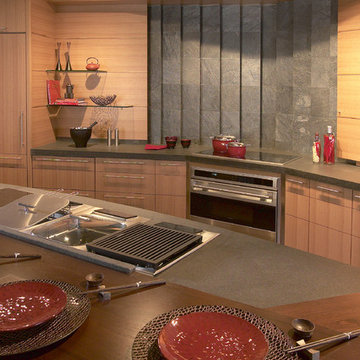
Stone, stainless steel and light wood wrap around this Asian-inspired kitchen at Clarke in Milford, MA. The sleek lines of Sub-Zero refrigeration, Wolf convection ovens, Wolf countertop steamer, deep fryer, griddle and more all integrate beautifully into the clean lines of the designer kitchen. See this kitchen in person and test drive the appliances at Clarke. http://www.clarkecorp.com
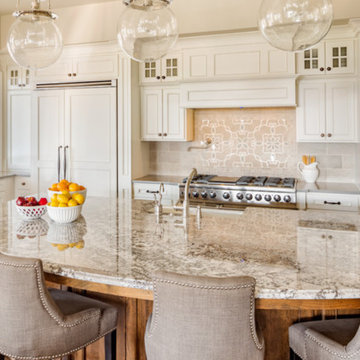
This kitchen remodel in Tarzana, CA. was designed to create an inviting cooking and entertaining environment. Rebuilt with all new white cabinets throughout the walls introduce enough space for nearly any aspiring home chef. Brushed steel appliances and a built-in overlay refrigerator add simplicity and a fresh modern look. Beautiful and enchanting incandescent lights hang over a stunning quartzite kitchen island creating the perfect area to prepared a delicious dinner or a sumptuous breakfast brunch.
Take a look at our entire portfolio here: http://bit.ly/2nJOGe5
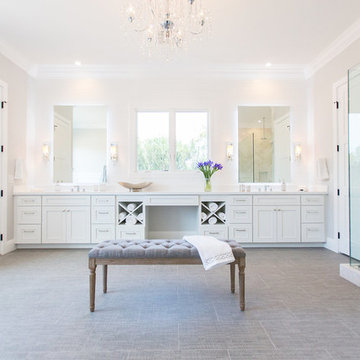
Lovely transitional style custom home in Scottsdale, Arizona. The high ceilings, skylights, white cabinetry, and medium wood tones create a light and airy feeling throughout the home. The aesthetic gives a nod to contemporary design and has a sophisticated feel but is also very inviting and warm. In part this was achieved by the incorporation of varied colors, styles, and finishes on the fixtures, tiles, and accessories. The look was further enhanced by the juxtapositional use of black and white to create visual interest and make it fun. Thoughtfully designed and built for real living and indoor/ outdoor entertainment.
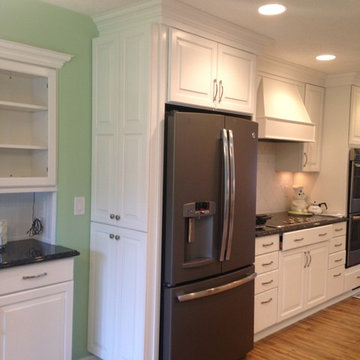
This is an example of a mid-sized traditional galley eat-in kitchen in Cleveland with beaded inset cabinets, white cabinets, granite benchtops, white splashback, cement tile splashback, stainless steel appliances, medium hardwood floors and with island.

Inspiration for a mid-sized modern galley kitchen pantry in Orlando with a drop-in sink, raised-panel cabinets, white cabinets, laminate benchtops, white splashback, cement tile splashback, white appliances, ceramic floors, with island, white floor, white benchtop and coffered.
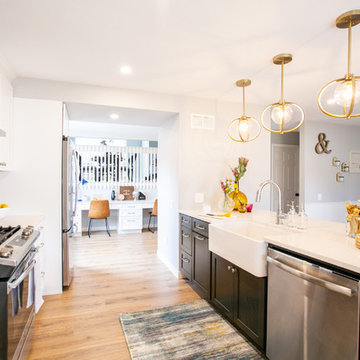
Cramped kitchen be gone! That was the project motto and top priority. The goal was to transform the current layout from multiple smaller spaces into a connected whole that would activate the main level for our clients, a young family of four.
The biggest obstacle was the wall dividing the kitchen and the dining room. Removing this wall was central to opening up and integrating the main living spaces, but the existing ductwork that ran right through the center of the wall posed a design challenge, er design opportunity. The resulting design solution features a central pantry that captures the ductwork and provides valuable storage- especially when compared to the original kitchen's 18" wide pantry cabinet. The pantry also anchors the kitchen island and serves as a visual separation of space between the kitchen and homework area.
Through our design development process, we learned the formal living room was of no service to their lifestyle and therefore space they rarely spent time in. With that in mind, we proposed to eliminate the unused living room and make it the new dining room. Relocating the dining room to this space inherently felt right given the soaring ceiling and ample room for holiday dinners and celebrations. The new dining room was spacious enough for us to incorporate a conversational seating area in the warm, south-facing window alcove.
Now what to do with the old dining room?! To answer that question we took inspiration from our clients' shared profession in education and developed a craft area/homework station for both of their boys. The semi-custom cabinetry of the desk area carries over to the adjacent wall and forms window bench base with storage that we topped with butcher block for a touch of warmth. While the boys are young, the bench drawers are the perfect place for a stash of toys close to the kitchen.
The kitchen begins just beyond the window seat with their refrigerator enclosure. Opposite the refrigerator is the new pantry with twenty linear feet of shelving and space for brooms and a stick vacuum. Extending from the backside of the pantry the kitchen island design incorporates counter seating on the family room side and a cabinetry configuration on the kitchen side with drawer storage, a trashcan center, farmhouse sink, and dishwasher.
We took careful time in design and execution to align the range and sink because while it might seem like a small detail, it plays an important role in supporting the symmetrical configuration of the back wall of the kitchen. The rear wall design utilizes an appliance garage mirrors the visual impact of the refrigerator enclosure and helps keep the now open kitchen tidy. Between the appliance garage and refrigerator enclosure is the cooking zone with 30" of cabinetry and work surface on either side of the range, a chimney style vent hood, and a bold graphic tile backsplash.
The backsplash is just one of many personal touches we added to the space to reflect our client's modern eclectic style and love of color. Swooping lines of the mid-mod style barstools compliment the pendants and backsplash pattern. A pop of vibrant green on the frame of the pantry door adds a fresh wash of color to an otherwise neutral space. The big show stopper is the custom charcoal gray and copper chevron wall installation in the dining room. This was an idea our clients softly suggested, and we excitedly embraced the opportunity. It is also a kickass solution to the head-scratching design dilemma of how to fill a large and lofty wall.
We are so grateful to bring this design to life for our clients and now dear friends.
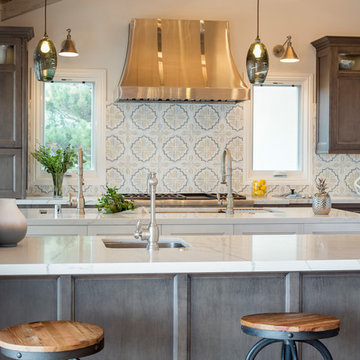
Photo of a large country galley open plan kitchen in Los Angeles with quartz benchtops, multi-coloured splashback, stainless steel appliances, medium hardwood floors, multiple islands, an undermount sink, raised-panel cabinets, dark wood cabinets, cement tile splashback, brown floor and white benchtop.
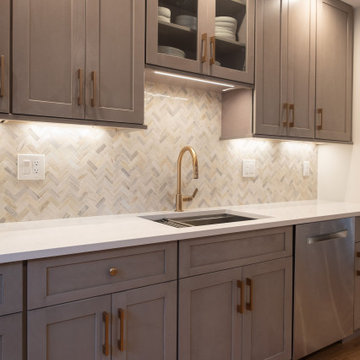
Every detail of this kitchen design was carefully planned to highlight the beautiful home it lives in. Light Gray shaker cabinets make the perfect ground for the champagne bronze hardware and waterfall edge quartz countertop.
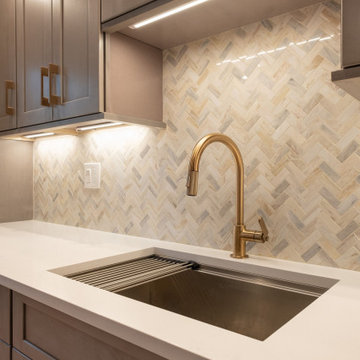
Every detail of this kitchen design was carefully planned to highlight the beautiful home it lives in. Light Gray shaker cabinets make the perfect ground for the champagne bronze hardware and waterfall edge quartz countertop.
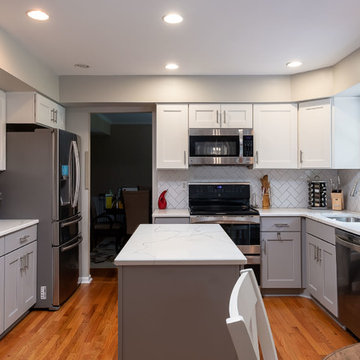
We took an old and outdated design and created a nice a bright kitchen. We focused on adding new cabinets, new countertops, a backsplash, and new paint to bring this kitchen back to life.
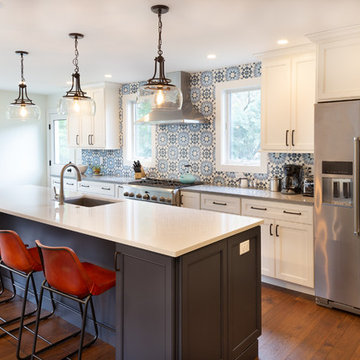
MichaelChristiePhotography
This is an example of a mid-sized traditional galley eat-in kitchen in Detroit with a drop-in sink, quartzite benchtops, blue splashback, cement tile splashback, stainless steel appliances, dark hardwood floors, with island, brown floor and white benchtop.
This is an example of a mid-sized traditional galley eat-in kitchen in Detroit with a drop-in sink, quartzite benchtops, blue splashback, cement tile splashback, stainless steel appliances, dark hardwood floors, with island, brown floor and white benchtop.
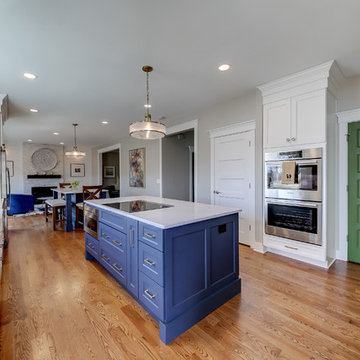
Photos by Kris Palen
This is an example of a large transitional galley open plan kitchen in Dallas with a farmhouse sink, recessed-panel cabinets, blue cabinets, quartzite benchtops, multi-coloured splashback, cement tile splashback, stainless steel appliances, light hardwood floors, multiple islands, brown floor and white benchtop.
This is an example of a large transitional galley open plan kitchen in Dallas with a farmhouse sink, recessed-panel cabinets, blue cabinets, quartzite benchtops, multi-coloured splashback, cement tile splashback, stainless steel appliances, light hardwood floors, multiple islands, brown floor and white benchtop.
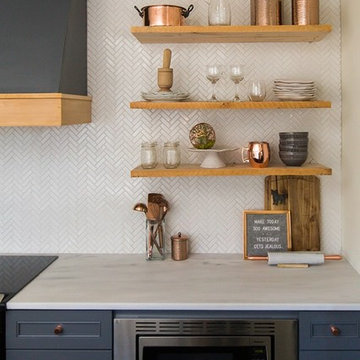
Birmingham Crestwood Home Kitchen Remodel Featuring Alabama White Marble, Dark Blue Cabinets, White Herringbone Tile Backsplash, Open Wooden Shelving, Copper Accents, Copper Hardware and Copper Light Fixtures.
Remodel by Lauren Brown of Twin Construction.
Photography: Mary Fehr.
Source: StyleBluePrint.
Designer: Lauren Brown of Twin Construction.
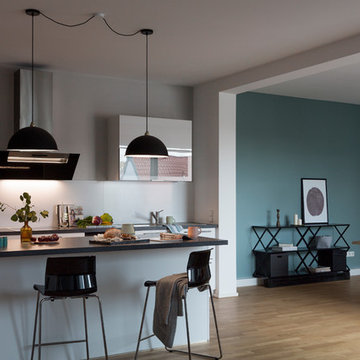
Copyright @Magnus Pettersson – not for use without prior consent.
Inspiration for an expansive contemporary galley open plan kitchen in Berlin with medium hardwood floors, brown floor, a drop-in sink, flat-panel cabinets, white cabinets, white splashback, stainless steel appliances, with island, black benchtop, marble benchtops and cement tile splashback.
Inspiration for an expansive contemporary galley open plan kitchen in Berlin with medium hardwood floors, brown floor, a drop-in sink, flat-panel cabinets, white cabinets, white splashback, stainless steel appliances, with island, black benchtop, marble benchtops and cement tile splashback.
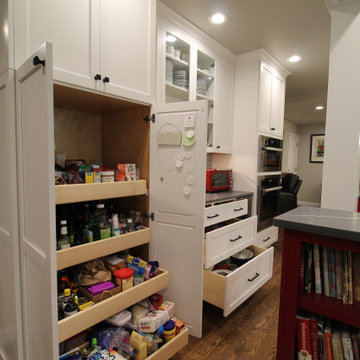
What happens when you combine an amazingly trusting client, detailed craftsmanship by MH Remodeling and a well orcustrated design? THIS BEAUTY! A uniquely customized main level remodel with little details in every knock and cranny!
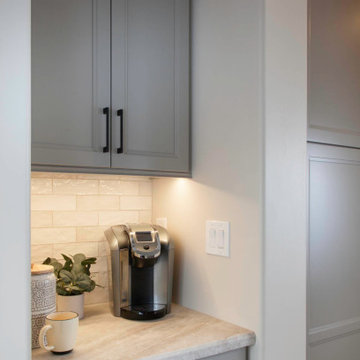
We re-designed a rustic lodge home for a client that moved from The Bay Area. This home needed a refresh to take out some of the abundance of lodge feeling and wood. We balanced the space with painted cabinets that complimented the wood beam ceiling. Our client said it best - Bonnie’s design of our kitchen and fireplace beautifully transformed our 14-year old custom home, taking it from a dysfunctional rustic and outdated look to a beautiful cozy and comfortable style.
Design and Cabinetry Signature Designs Kitchen Bath
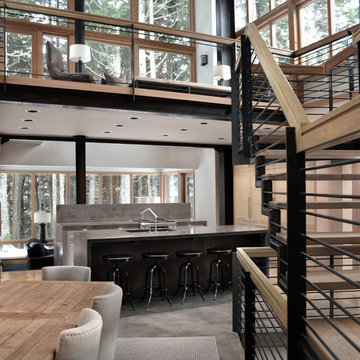
Nicholas Moriarty Interiors
This is an example of a large contemporary galley open plan kitchen in Chicago with concrete benchtops, an undermount sink, shaker cabinets, light wood cabinets, grey splashback, cement tile splashback, stainless steel appliances, concrete floors and multiple islands.
This is an example of a large contemporary galley open plan kitchen in Chicago with concrete benchtops, an undermount sink, shaker cabinets, light wood cabinets, grey splashback, cement tile splashback, stainless steel appliances, concrete floors and multiple islands.
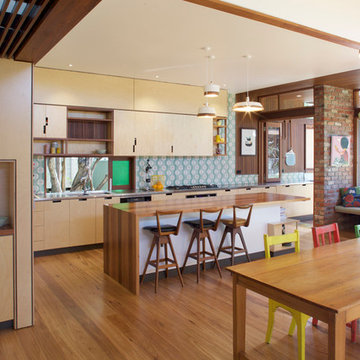
Open plan dining and kitchen with plywood cabinetry, recycled blackbutt kitchen island. The kitchen snug creates an intimate space to interact with the family.
Photos : M Kennedy
5