Galley Kitchen with Cement Tile Splashback Design Ideas
Refine by:
Budget
Sort by:Popular Today
81 - 100 of 2,179 photos
Item 1 of 3
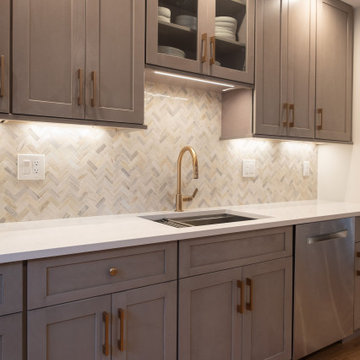
Every detail of this kitchen design was carefully planned to highlight the beautiful home it lives in. Light Gray shaker cabinets make the perfect ground for the champagne bronze hardware and waterfall edge quartz countertop.
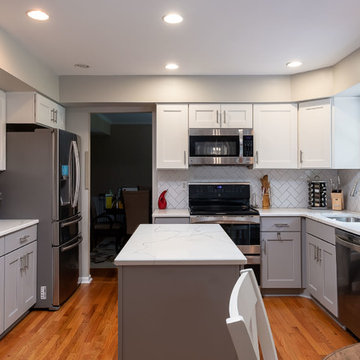
We took an old and outdated design and created a nice a bright kitchen. We focused on adding new cabinets, new countertops, a backsplash, and new paint to bring this kitchen back to life.
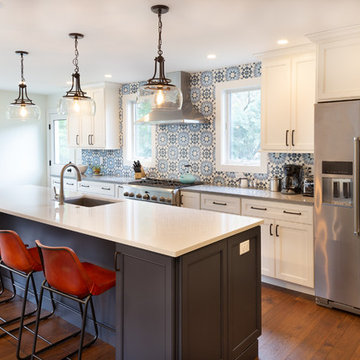
MichaelChristiePhotography
This is an example of a mid-sized traditional galley eat-in kitchen in Detroit with a drop-in sink, quartzite benchtops, blue splashback, cement tile splashback, stainless steel appliances, dark hardwood floors, with island, brown floor and white benchtop.
This is an example of a mid-sized traditional galley eat-in kitchen in Detroit with a drop-in sink, quartzite benchtops, blue splashback, cement tile splashback, stainless steel appliances, dark hardwood floors, with island, brown floor and white benchtop.
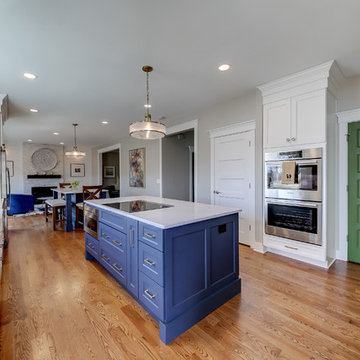
Photos by Kris Palen
This is an example of a large transitional galley open plan kitchen in Dallas with a farmhouse sink, recessed-panel cabinets, blue cabinets, quartzite benchtops, multi-coloured splashback, cement tile splashback, stainless steel appliances, light hardwood floors, multiple islands, brown floor and white benchtop.
This is an example of a large transitional galley open plan kitchen in Dallas with a farmhouse sink, recessed-panel cabinets, blue cabinets, quartzite benchtops, multi-coloured splashback, cement tile splashback, stainless steel appliances, light hardwood floors, multiple islands, brown floor and white benchtop.
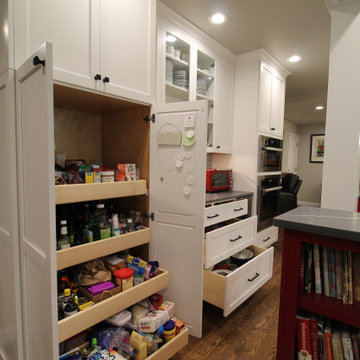
What happens when you combine an amazingly trusting client, detailed craftsmanship by MH Remodeling and a well orcustrated design? THIS BEAUTY! A uniquely customized main level remodel with little details in every knock and cranny!
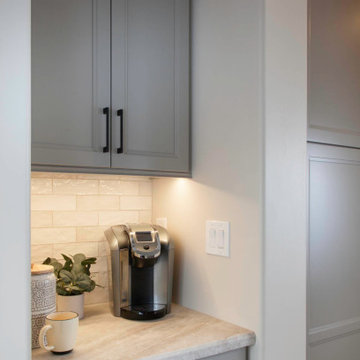
We re-designed a rustic lodge home for a client that moved from The Bay Area. This home needed a refresh to take out some of the abundance of lodge feeling and wood. We balanced the space with painted cabinets that complimented the wood beam ceiling. Our client said it best - Bonnie’s design of our kitchen and fireplace beautifully transformed our 14-year old custom home, taking it from a dysfunctional rustic and outdated look to a beautiful cozy and comfortable style.
Design and Cabinetry Signature Designs Kitchen Bath
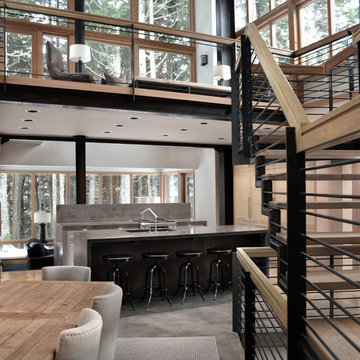
Nicholas Moriarty Interiors
This is an example of a large contemporary galley open plan kitchen in Chicago with concrete benchtops, an undermount sink, shaker cabinets, light wood cabinets, grey splashback, cement tile splashback, stainless steel appliances, concrete floors and multiple islands.
This is an example of a large contemporary galley open plan kitchen in Chicago with concrete benchtops, an undermount sink, shaker cabinets, light wood cabinets, grey splashback, cement tile splashback, stainless steel appliances, concrete floors and multiple islands.
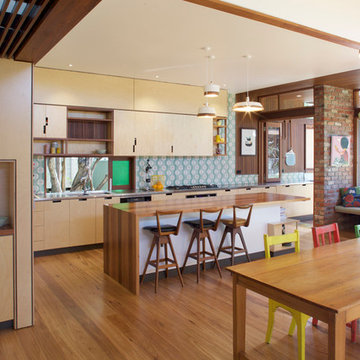
Open plan dining and kitchen with plywood cabinetry, recycled blackbutt kitchen island. The kitchen snug creates an intimate space to interact with the family.
Photos : M Kennedy
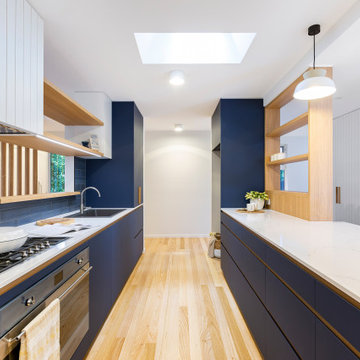
Design ideas for a mid-sized contemporary galley kitchen pantry in Canberra - Queanbeyan with a drop-in sink, blue cabinets, quartz benchtops, blue splashback, cement tile splashback, stainless steel appliances, medium hardwood floors and white benchtop.
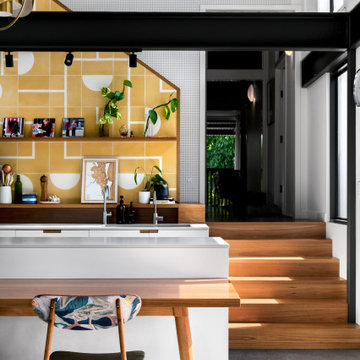
Mid-sized eclectic galley eat-in kitchen in Brisbane with an undermount sink, white cabinets, quartz benchtops, yellow splashback, cement tile splashback, white appliances, concrete floors, with island, grey floor, white benchtop and exposed beam.
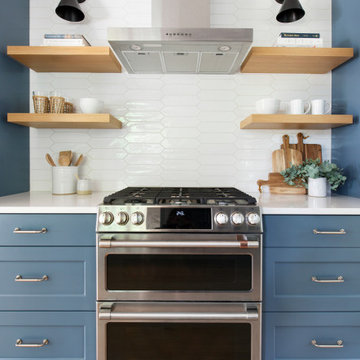
Relocating to Portland, Oregon from California, this young family immediately hired Amy to redesign their newly purchased home to better fit their needs. The project included updating the kitchen, hall bath, and adding an en suite to their master bedroom. Removing a wall between the kitchen and dining allowed for additional counter space and storage along with improved traffic flow and increased natural light to the heart of the home. This galley style kitchen is focused on efficiency and functionality through custom cabinets with a pantry boasting drawer storage topped with quartz slab for durability, pull-out storage accessories throughout, deep drawers, and a quartz topped coffee bar/ buffet facing the dining area. The master bath and hall bath were born out of a single bath and a closet. While modest in size, the bathrooms are filled with functionality and colorful design elements. Durable hex shaped porcelain tiles compliment the blue vanities topped with white quartz countertops. The shower and tub are both tiled in handmade ceramic tiles, bringing much needed texture and movement of light to the space. The hall bath is outfitted with a toe-kick pull-out step for the family’s youngest member!
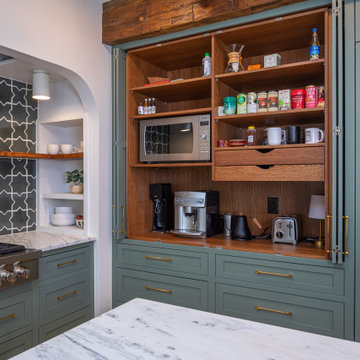
This is an example of a large traditional galley open plan kitchen in Raleigh with a farmhouse sink, shaker cabinets, green cabinets, quartzite benchtops, green splashback, cement tile splashback, stainless steel appliances, medium hardwood floors, with island, brown floor, white benchtop and exposed beam.

Design ideas for a large contemporary galley open plan kitchen in Perth with an integrated sink, white cabinets, limestone benchtops, white splashback, cement tile splashback, panelled appliances, light hardwood floors, with island, beige floor and grey benchtop.
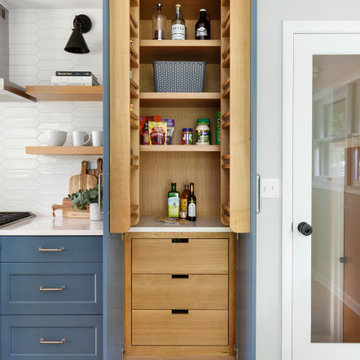
Relocating to Portland, Oregon from California, this young family immediately hired Amy to redesign their newly purchased home to better fit their needs. The project included updating the kitchen, hall bath, and adding an en suite to their master bedroom. Removing a wall between the kitchen and dining allowed for additional counter space and storage along with improved traffic flow and increased natural light to the heart of the home. This galley style kitchen is focused on efficiency and functionality through custom cabinets with a pantry boasting drawer storage topped with quartz slab for durability, pull-out storage accessories throughout, deep drawers, and a quartz topped coffee bar/ buffet facing the dining area. The master bath and hall bath were born out of a single bath and a closet. While modest in size, the bathrooms are filled with functionality and colorful design elements. Durable hex shaped porcelain tiles compliment the blue vanities topped with white quartz countertops. The shower and tub are both tiled in handmade ceramic tiles, bringing much needed texture and movement of light to the space. The hall bath is outfitted with a toe-kick pull-out step for the family’s youngest member!
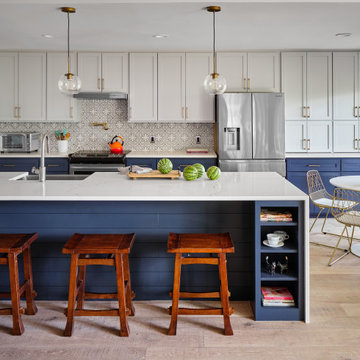
We painted the upper cabinets in Benjamin Moore's "Stonington Gray", and the lowers in Benjamin Moore "Hale Navy", in this updated kitchen in Rollingwood, TX.
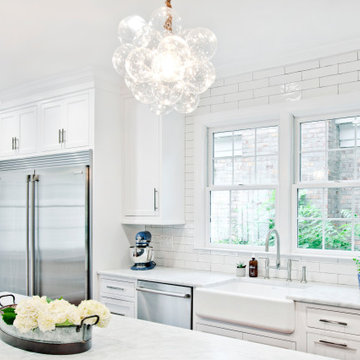
Expansive country galley open plan kitchen in Nashville with a farmhouse sink, beaded inset cabinets, white cabinets, marble benchtops, white splashback, cement tile splashback, stainless steel appliances, medium hardwood floors, with island, brown floor and white benchtop.
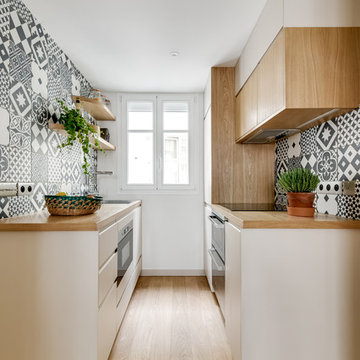
shoootin
This is an example of a scandinavian galley kitchen in Paris with flat-panel cabinets, white cabinets, wood benchtops, multi-coloured splashback, cement tile splashback, black appliances, light hardwood floors, no island and beige floor.
This is an example of a scandinavian galley kitchen in Paris with flat-panel cabinets, white cabinets, wood benchtops, multi-coloured splashback, cement tile splashback, black appliances, light hardwood floors, no island and beige floor.
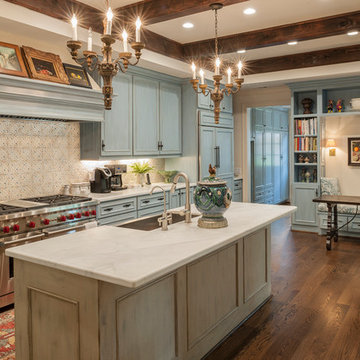
Mid-sized traditional galley eat-in kitchen in Houston with a farmhouse sink, recessed-panel cabinets, blue cabinets, marble benchtops, multi-coloured splashback, cement tile splashback, stainless steel appliances, dark hardwood floors, with island and brown floor.
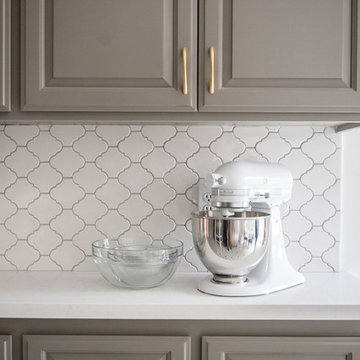
Design ideas for a large contemporary galley eat-in kitchen in San Francisco with grey cabinets, white splashback, cement tiles, stainless steel appliances, no island, beaded inset cabinets, quartz benchtops, cement tile splashback, grey floor and white benchtop.
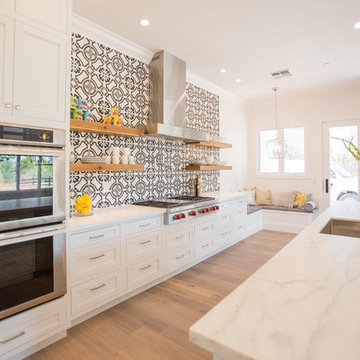
Lovely transitional style custom home in Scottsdale, Arizona. The high ceilings, skylights, white cabinetry, and medium wood tones create a light and airy feeling throughout the home. The aesthetic gives a nod to contemporary design and has a sophisticated feel but is also very inviting and warm. In part this was achieved by the incorporation of varied colors, styles, and finishes on the fixtures, tiles, and accessories. The look was further enhanced by the juxtapositional use of black and white to create visual interest and make it fun. Thoughtfully designed and built for real living and indoor/ outdoor entertainment.
Galley Kitchen with Cement Tile Splashback Design Ideas
5