Galley Kitchen with Cement Tiles Design Ideas
Refine by:
Budget
Sort by:Popular Today
121 - 140 of 1,731 photos
Item 1 of 3
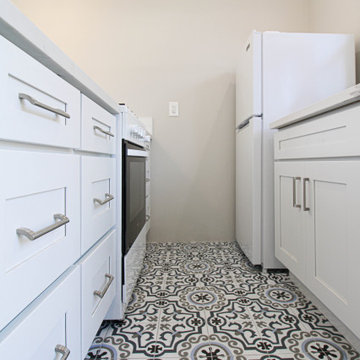
Valley Village, CA - Accessory Dwelling Unit / Kitchen
This is an example of a small galley eat-in kitchen in Los Angeles with a drop-in sink, recessed-panel cabinets, white cabinets, quartzite benchtops, multi-coloured splashback, ceramic splashback, white appliances, cement tiles, no island, multi-coloured floor and white benchtop.
This is an example of a small galley eat-in kitchen in Los Angeles with a drop-in sink, recessed-panel cabinets, white cabinets, quartzite benchtops, multi-coloured splashback, ceramic splashback, white appliances, cement tiles, no island, multi-coloured floor and white benchtop.
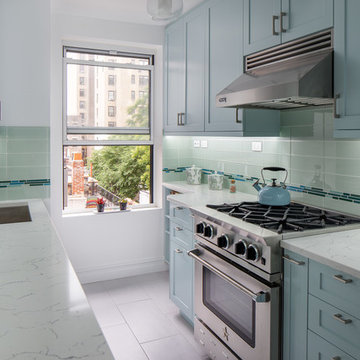
Despite its small size, a large number of furniture and a small number of windows, the kitchen does not look cramped and dull thanks to the correct arrangement of furniture pieces and appliances around the room, light colors that dominate in this interior design, as well as high-quality lighting. Polished, sparkling furniture surfaces add shine and high style to the kitchen interior.
Dreaming of a fully functional, attractive, and stylish kitchen interior? Then call our best interior designers who are certain to make your kitchen stand out!
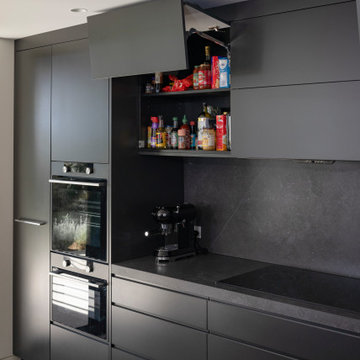
What was once a confused mixture of enclosed rooms, has been logically transformed into a series of well proportioned spaces, which seamlessly flow between formal, informal, living, private and outdoor activities.
Opening up and connecting these living spaces, and increasing access to natural light has permitted the use of a dark colour palette. The finishes combine natural Australian hardwoods with synthetic materials, such as Dekton porcelain and Italian vitrified floor tiles
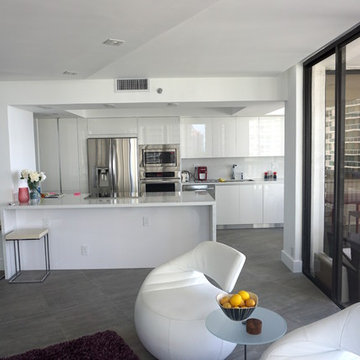
Large modern galley open plan kitchen in Miami with an undermount sink, flat-panel cabinets, white cabinets, quartz benchtops, white splashback, stone slab splashback, stainless steel appliances, cement tiles, with island and grey floor.
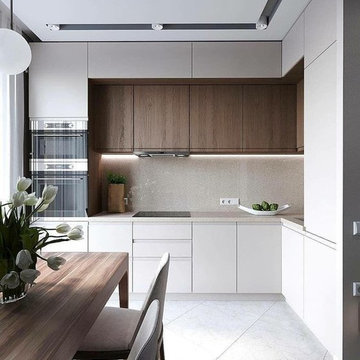
Inspiration for a mid-sized modern galley open plan kitchen in Austin with a drop-in sink, flat-panel cabinets, white splashback, cement tile splashback, with island, grey floor, light wood cabinets, wood benchtops, panelled appliances, cement tiles and grey benchtop.
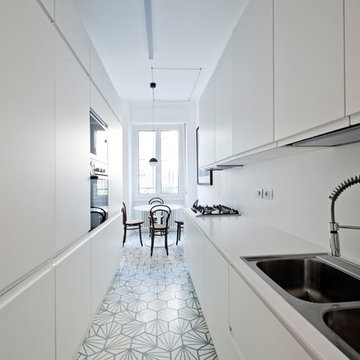
Inspiration for a mid-sized scandinavian galley eat-in kitchen in Milan with flat-panel cabinets, white cabinets, white splashback, cement tiles, no island, a drop-in sink, panelled appliances and blue floor.
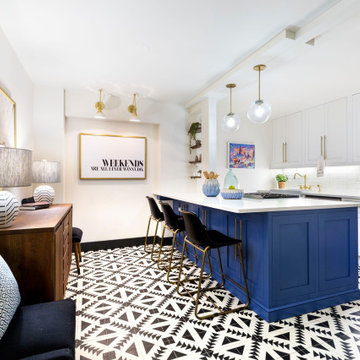
A classic Kitchen design with a pop of fun. We took advantage of a bold color and pattern to create a youthful space meant for entertaining.
Design ideas for a mid-sized transitional galley eat-in kitchen in New York with a farmhouse sink, shaker cabinets, blue cabinets, quartz benchtops, white splashback, ceramic splashback, stainless steel appliances, cement tiles, a peninsula, black floor and white benchtop.
Design ideas for a mid-sized transitional galley eat-in kitchen in New York with a farmhouse sink, shaker cabinets, blue cabinets, quartz benchtops, white splashback, ceramic splashback, stainless steel appliances, cement tiles, a peninsula, black floor and white benchtop.
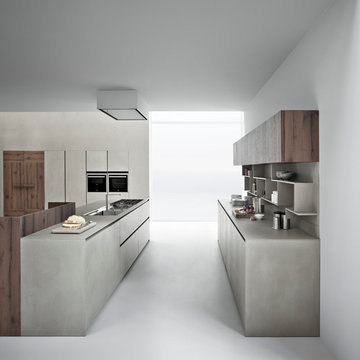
Contemporary Italian kitchen cabinet in resin by Zampieri Cucine. Resin is hand-applied to create a rustic and yet sleek look.
Design ideas for a large modern galley open plan kitchen in San Francisco with a drop-in sink, open cabinets, dark wood cabinets, concrete benchtops, grey splashback, cement tile splashback, stainless steel appliances, cement tiles, with island and grey floor.
Design ideas for a large modern galley open plan kitchen in San Francisco with a drop-in sink, open cabinets, dark wood cabinets, concrete benchtops, grey splashback, cement tile splashback, stainless steel appliances, cement tiles, with island and grey floor.
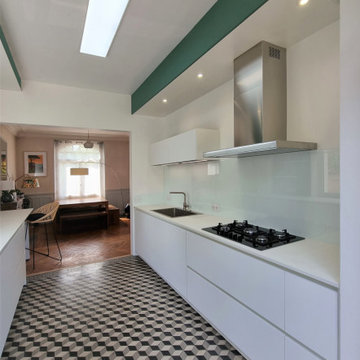
Moderniser une cuisine dans un intérieur à l'esprit Haussmannien n’est pas si simple.
Il faut arriver à harmoniser deux styles pour n’en créer qu’un. Nous avons conservé ce sol sublime et travailler sur les hauteurs. 3 mètres sous plafond ce n’est pas rien !
Un coffrage avec des spots led a été installé. En plus des interrupteurs, une télécommande permet d’adapter la lumière aux besoins du moment.
Des armoires de 2m85 habillent l’espace et offrent un maximum de rangements. Pour donner de la profondeur à la pièce, nous avons sélectionné des meubles Italiens sans poignées et une crédence en verre sur mesure de 3m50 de long.
Tout est encastré à 100%, de la cuve en Inox très large, aux poubelles coulissantes de 40 litres en passant par le réfrigérateur combiné.
Côté cuisson, nous retrouvons une plaque à gaz feu Wok associée à une hotte silencieuse et son filtre plasma.
Comme le souhaitaient mes clients, il est désormais possible de déjeuner en tête à tête dans un espace épuré et lumineux.
M & Mme Z sont très satisfaits du résultat et je les remercie d’avoir fait confiance à mon équipe pour transformer radicalement leur ancienne cuisine.
Si vous aussi vous souhaitez transformer votre cuisine en cuisine de rêve, contactez-moi dès maintenant.
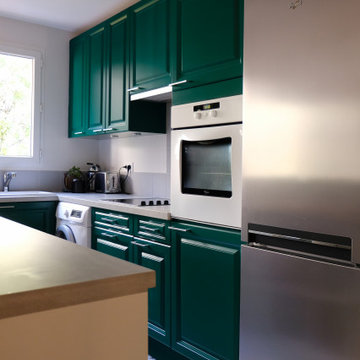
Design ideas for a mid-sized transitional galley open plan kitchen in Paris with a farmhouse sink, recessed-panel cabinets, green cabinets, laminate benchtops, grey splashback, ceramic splashback, cement tiles, a peninsula, grey floor and grey benchtop.
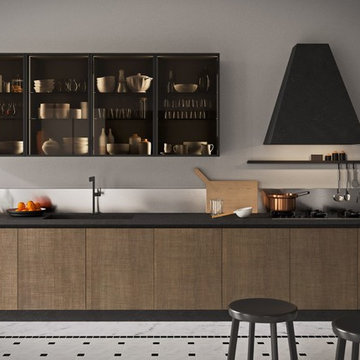
Design ideas for a mid-sized modern galley open plan kitchen in Austin with flat-panel cabinets, cement tile splashback, panelled appliances, with island, a drop-in sink, light wood cabinets, wood benchtops, white splashback, cement tiles, grey floor and grey benchtop.
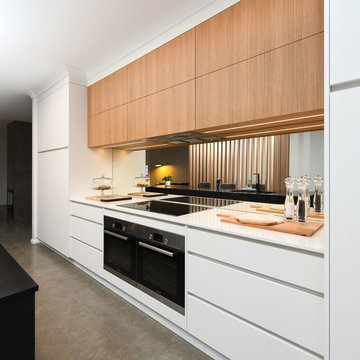
Peter Charlesworth Photography
Inspiration for a modern galley eat-in kitchen in Other with a double-bowl sink, medium wood cabinets, limestone benchtops, mirror splashback, stainless steel appliances, cement tiles, with island, grey floor and black benchtop.
Inspiration for a modern galley eat-in kitchen in Other with a double-bowl sink, medium wood cabinets, limestone benchtops, mirror splashback, stainless steel appliances, cement tiles, with island, grey floor and black benchtop.
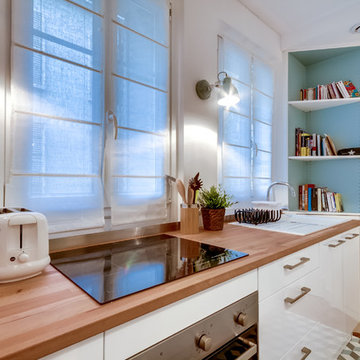
Le projet : Aux Batignolles, un studio parisien de 25m2 laissé dans son jus avec une minuscule cuisine biscornue dans l’entrée et une salle de bains avec WC, vieillotte en plein milieu de l’appartement.
La jeune propriétaire souhaite revoir intégralement les espaces pour obtenir un studio très fonctionnel et clair.
Notre solution : Nous allons faire table rase du passé et supprimer tous les murs. Grâce à une surélévation partielle du plancher pour les conduits sanitaires, nous allons repenser intégralement l’espace tout en tenant compte de différentes contraintes techniques.
Une chambre en alcôve surélevée avec des rangements tiroirs dissimulés en dessous, dont un avec une marche escamotable, est créée dans l’espace séjour. Un dressing coulissant à la verticale complète les rangements et une verrière laissera passer la lumière. La salle de bains est équipée d’une grande douche à l’italienne et d’un plan vasque sur-mesure avec lave-linge encastré. Les WC sont indépendants. La cuisine est ouverte sur le séjour et est équipée de tout l’électroménager nécessaire avec un îlot repas très convivial. Un meuble d’angle menuisé permet de ranger livres et vaisselle.
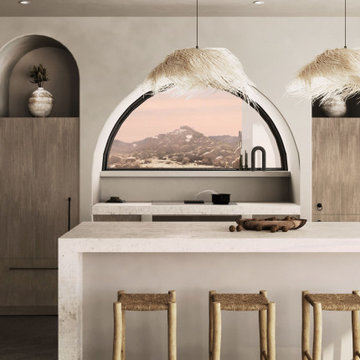
As you make your way through the space, the variation of tones in the flooring blends seamlessly with the natural desert landscape, creating a harmonious and organic atmosphere. The Ibiza-inspired design elements and organic light combine to create an unforgettable vacation experience that will stay with you forever.
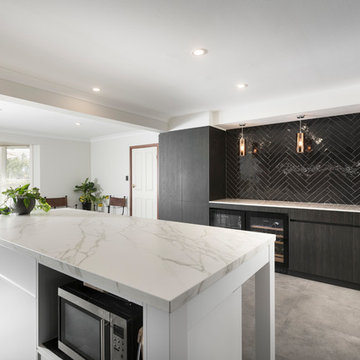
Joel Barbitta - Dmax Photography
This is an example of a mid-sized contemporary galley open plan kitchen in Perth with an undermount sink, flat-panel cabinets, dark wood cabinets, tile benchtops, black splashback, subway tile splashback, black appliances, cement tiles, with island, grey floor and white benchtop.
This is an example of a mid-sized contemporary galley open plan kitchen in Perth with an undermount sink, flat-panel cabinets, dark wood cabinets, tile benchtops, black splashback, subway tile splashback, black appliances, cement tiles, with island, grey floor and white benchtop.
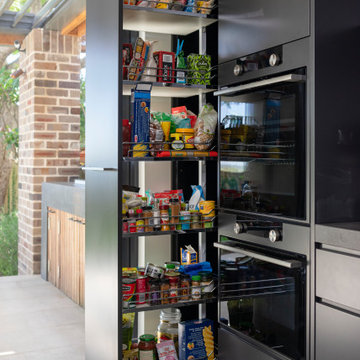
What was once a confused mixture of enclosed rooms, has been logically transformed into a series of well proportioned spaces, which seamlessly flow between formal, informal, living, private and outdoor activities.
Opening up and connecting these living spaces, and increasing access to natural light has permitted the use of a dark colour palette. The finishes combine natural Australian hardwoods with synthetic materials, such as Dekton porcelain and Italian vitrified floor tiles
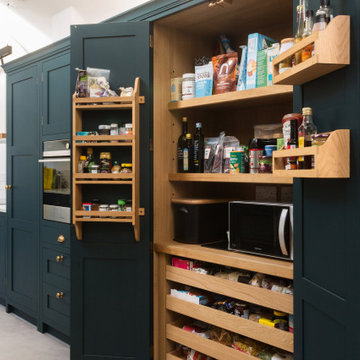
The homeowners of this beautiful family home in the Essex countryside visited Burlanes Chelmsford early last year, and worked with our Chelmsford design team to create their dream family kitchen extension. They had recently purchased the property, and had an entire home refurbishment planned. 18 months later, the refurbishment works are complete, and the property is stunning.
The Brief
With a busy work schedule and two small children, the homeowners wanted to create an open-plan kitchen diner that would work well for family meal times, socialising and entertaining guests. The rear extension to the home created much more space, and with the addition of the multiple sky-lights installed, it allowed us to design a galley style kitchen that was flooded with natural light.
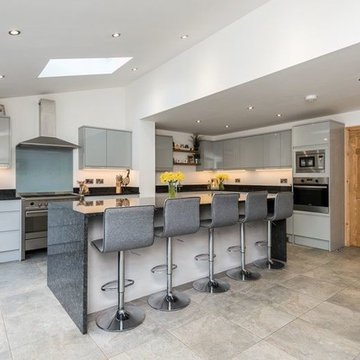
The project was design and build with the supply of all the items including first fixes and second fixes. Our aim was to accommodate the Simon with all the necessaries such as new kitchen, bathrooms and bedrooms, With extra space created at very start Simon has a new large kitchen which accommodates new bifold doors, kitchen island and dining area.
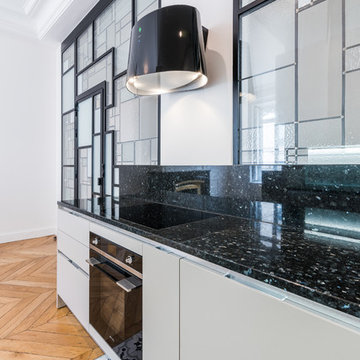
Lotfi Dakhli
Inspiration for a small contemporary galley open plan kitchen in Lyon with an integrated sink, recessed-panel cabinets, beige cabinets, granite benchtops, black splashback, cement tile splashback, black appliances, cement tiles and no island.
Inspiration for a small contemporary galley open plan kitchen in Lyon with an integrated sink, recessed-panel cabinets, beige cabinets, granite benchtops, black splashback, cement tile splashback, black appliances, cement tiles and no island.
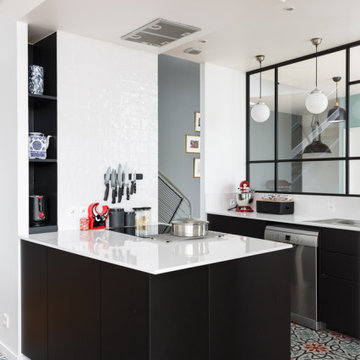
Inspiration for a large contemporary galley open plan kitchen in Paris with a drop-in sink, beaded inset cabinets, black cabinets, quartzite benchtops, white splashback, window splashback, panelled appliances, cement tiles, multi-coloured floor, white benchtop and with island.
Galley Kitchen with Cement Tiles Design Ideas
7