Galley Kitchen with Ceramic Floors Design Ideas
Refine by:
Budget
Sort by:Popular Today
1 - 20 of 14,856 photos
Item 1 of 3
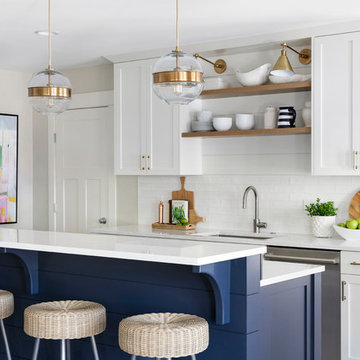
This project was featured in Midwest Home magazine as the winner of ASID Life in Color. The addition of a kitchen with custom shaker-style cabinetry and a large shiplap island is perfect for entertaining and hosting events for family and friends. Quartz counters that mimic the look of marble were chosen for their durability and ease of maintenance. Open shelving with brass sconces above the sink create a focal point for the large open space.
Putting a modern spin on the traditional nautical/coastal theme was a goal. We took the quintessential palette of navy and white and added pops of green, stylish patterns, and unexpected artwork to create a fresh bright space. Grasscloth on the back of the built in bookshelves and console table along with rattan and the bentwood side table add warm texture. Finishes and furnishings were selected with a practicality to fit their lifestyle and the connection to the outdoors. A large sectional along with the custom cocktail table in the living room area provide ample room for game night or a quiet evening watching movies with the kids.
To learn more visit https://k2interiordesigns.com
To view article in Midwest Home visit https://midwesthome.com/interior-spaces/life-in-color-2019/
Photography - Spacecrafting
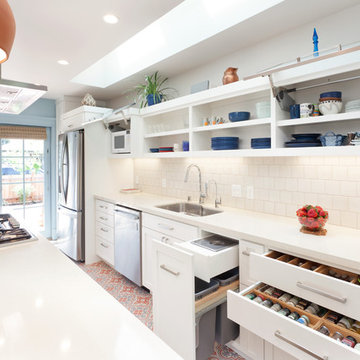
Down-to-studs remodel and second floor addition. The original house was a simple plain ranch house with a layout that didn’t function well for the family. We changed the house to a contemporary Mediterranean with an eclectic mix of details. Space was limited by City Planning requirements so an important aspect of the design was to optimize every bit of space, both inside and outside. The living space extends out to functional places in the back and front yards: a private shaded back yard and a sunny seating area in the front yard off the kitchen where neighbors can easily mingle with the family. A Japanese bath off the master bedroom upstairs overlooks a private roof deck which is screened from neighbors’ views by a trellis with plants growing from planter boxes and with lanterns hanging from a trellis above.
Photography by Kurt Manley.
https://saikleyarchitects.com/portfolio/modern-mediterranean/

Large contemporary galley eat-in kitchen in Other with a double-bowl sink, beaded inset cabinets, white cabinets, laminate benchtops, grey splashback, porcelain splashback, stainless steel appliances, ceramic floors, grey floor and exposed beam.

Small contemporary galley open plan kitchen in Barcelona with an undermount sink, flat-panel cabinets, grey cabinets, quartz benchtops, black splashback, engineered quartz splashback, stainless steel appliances, ceramic floors, no island, grey floor and black benchtop.

Design ideas for a mid-sized transitional galley separate kitchen in Moscow with an undermount sink, raised-panel cabinets, beige cabinets, granite benchtops, beige splashback, granite splashback, stainless steel appliances, ceramic floors, with island, beige floor and beige benchtop.

This Historical Home was built in the Columbia Country Club in 1925 and was ready for a new, modern kitchen which kept the traditional feel of the home. A previous sunroom addition created a dining room, but the original kitchen layout kept the two rooms divided. The kitchen was a small and cramped c-shape with a narrow door leading into the dining area.
The kitchen and dining room were completely opened up, creating a long, galley style, open layout which maximized the space and created a very good flow. Dimensions In Wood worked in conjuction with the client’s architect and contractor to complete this renovation.
Custom cabinets were built to use every square inch of the floorplan, with the cabinets extending all the way to the ceiling for the most storage possible. Our woodworkers even created a step stool, staining it to match the kitchen for reaching these high cabinets. The family already had a kitchen table and chairs they were happy with, so we refurbished them to match the kitchen’s new stain and paint color.
Crown molding top the cabinet boxes and extends across the ceiling where they create a coffered ceiling, highlighting the beautiful light fixtures centered on a wood medallion.
Columns were custom built to provide separation between the different sections of the kitchen, while also providing structural support.
Our master craftsmen kept the original 1925 glass cabinet doors, fitted them with modern hardware, repainted and incorporated them into new cabinet boxes. TASK LED Lighting was added to this china cabinet, highlighting the family’s decorative dishes.
Appliance Garage
On one side of the kitchen we built an appliance garage with doors that slide back into the cabinet, integrated power outlets and door activated lighting. Beside this is a small Galley Workstation for beverage and bar service which has the Galley Bar Kit perfect for sliced limes and more.
Baking Cabinet with Pocket Doors
On the opposite side, a baking cabinet was built to house a mixer and all the supplies needed for creating confections. Automatic LED lights, triggered by opening the door, create a perfect baker’s workstation. Both pocket doors slide back inside the cabinet for maximum workspace, then close to hide everything, leaving a clean, minimal kitchen devoid of clutter.
Super deep, custom drawers feature custom dividers beneath the baking cabinet. Then beneath the appliance garage another deep drawer has custom crafted produce boxes per the customer’s request.
Central to the kitchen is a walnut accent island with a granite countertop and a Stainless Steel Galley Workstation and an overhang for seating. Matching bar stools slide out of the way, under the overhang, when not in use. A color matched outlet cover hides power for the island whenever appliances are needed during preparation.
The Galley Workstation has several useful attachments like a cutting board, drying rack, colander holder, and more. Integrated into the stone countertops are a drinking water spigot, a soap dispenser, garbage disposal button and the pull out, sprayer integrated faucet.
Directly across from the conveniently positioned stainless steel sink is a Bertazzoni Italia stove with 5 burner cooktop. A custom mosaic tile backsplash makes a beautiful focal point. Then, on opposite sides of the stove, columns conceal Rev-a-Shelf pull out towers which are great for storing small items, spices, and more. All outlets on the stone covered walls also sport dual USB outlets for charging mobile devices.
Stainless Steel Whirlpool appliances throughout keep a consistent and clean look. The oven has a matching microwave above it which also works as a convection oven. Dual Whirlpool dishwashers can handle all the family’s dirty dishes.
The flooring has black, marble tile inlays surrounded by ceramic tile, which are period correct for the age of this home, while still being modern, durable and easy to clean.
Finally, just off the kitchen we also remodeled their bar and snack alcove. A small liquor cabinet, with a refrigerator and wine fridge sits opposite a snack bar and wine glass cabinets. Crown molding, granite countertops and cabinets were all customized to match this space with the rest of the stunning kitchen.
Dimensions In Wood is more than 40 years of custom cabinets. We always have been, but we want YOU to know just how much more there is to our Dimensions.
The Dimensions we cover are endless: custom cabinets, quality water, appliances, countertops, wooden beams, Marvin windows, and more. We can handle every aspect of your kitchen, bathroom or home remodel.
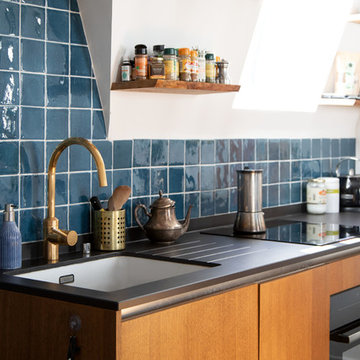
Le charme du Sud à Paris.
Un projet de rénovation assez atypique...car il a été mené par des étudiants architectes ! Notre cliente, qui travaille dans la mode, avait beaucoup de goût et s’est fortement impliquée dans le projet. Un résultat chiadé au charme méditerranéen.
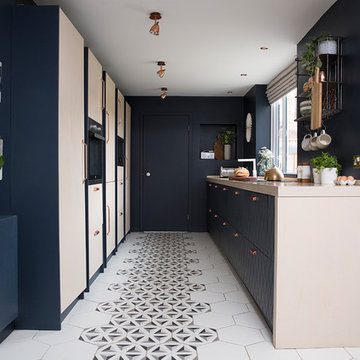
This re-imagined open plan space where a white gloss galley once stood offers a stylish update on the traditional kitchen layout.
Individually spaced tall cabinets are recessed in to a hidden wall to the left to create a sense of a wider space than actually exists and the removal of all wall cabinets opens out the room to add much needed light and create a vista. Focus is drawn down the kitchen elongating it once more with the use of patterned tiles creating a central carpet.
Katie Lee
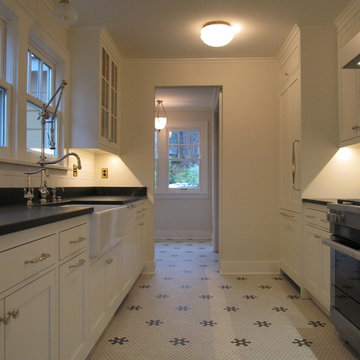
New galley kitchen fits existing footprint without changes to the exterior. The plan was tweaked, changing doors and removing a brick flue, but had little impact on adjoining dining and living rooms.
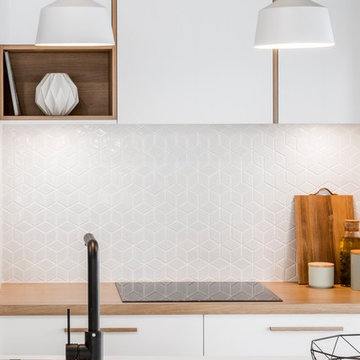
Clean lines, lots of light, natural elements, refined elegance and above all function, define a Scandinavian style kitchen, a look that will never go out of style. The modern Scandinavian aesthetic embraces light wood tones, crisp white finishes, and neutral colour pallets with slight pops of colour.
Our Scandinavian style kitchen display showcases many of the essential elements of a Scandinavian kitchen including a mix of white and timber colour cabinetry and a functional and clean streamlined design. Staying true to the minimal aesthetic of Scandinavian style interiors, our display features a pocket door pantry designed to store, while also concealing, everyday items conveniently.
Incorporating shelf space for a microwave, bench space for small appliances such as a coffee machine and additional storage for food items or crockery this pantry is internally lit by an LED strip light, operated by a door sensor.
Other features of this display include solid timber handles, handless opening overhead cabinets, a soft closing tea towel pull out, under sink drawers and hand sensor operated downlights.
Those who value ease of living and functionality in a bright and tranquil environment will be drawn to the simplistic design philosophy of Scandinavian interior design.
Book a free consultation with a member of our design team to discuss the broad range of colours and finishes that we can
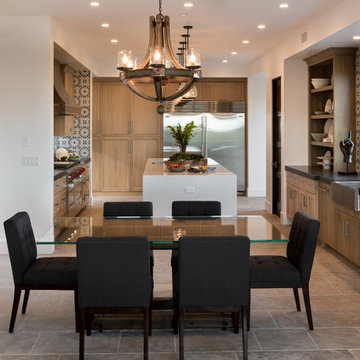
The mix of stain finishes and style was intentfully done. Photo Credit: Rod Foster
Design ideas for a mid-sized transitional galley open plan kitchen in Orange County with a farmhouse sink, recessed-panel cabinets, medium wood cabinets, granite benchtops, blue splashback, cement tile splashback, stainless steel appliances, with island, ceramic floors, beige floor and black benchtop.
Design ideas for a mid-sized transitional galley open plan kitchen in Orange County with a farmhouse sink, recessed-panel cabinets, medium wood cabinets, granite benchtops, blue splashback, cement tile splashback, stainless steel appliances, with island, ceramic floors, beige floor and black benchtop.
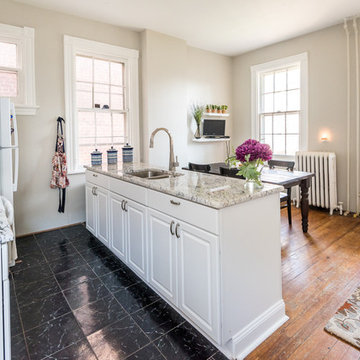
This is an example of a small contemporary galley eat-in kitchen in Wilmington with raised-panel cabinets, white cabinets, marble benchtops, a double-bowl sink, white appliances and ceramic floors.
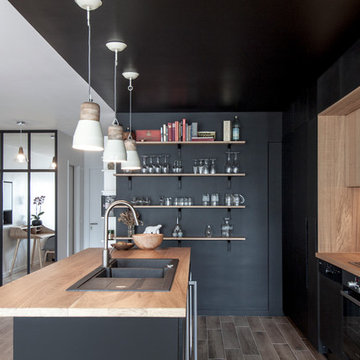
Bertrand Fompeyrine
Design ideas for a mid-sized scandinavian galley open plan kitchen in Paris with a double-bowl sink, black cabinets, wood benchtops, black appliances, with island, brown splashback and ceramic floors.
Design ideas for a mid-sized scandinavian galley open plan kitchen in Paris with a double-bowl sink, black cabinets, wood benchtops, black appliances, with island, brown splashback and ceramic floors.
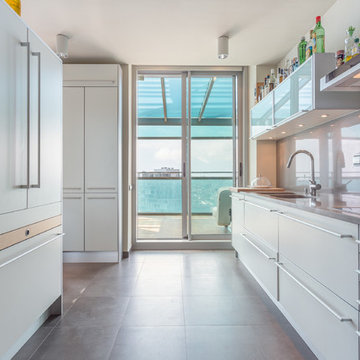
Oksana Krichman
This is an example of a mid-sized contemporary galley separate kitchen in Other with a double-bowl sink, flat-panel cabinets, white cabinets, grey splashback, no island, quartzite benchtops and ceramic floors.
This is an example of a mid-sized contemporary galley separate kitchen in Other with a double-bowl sink, flat-panel cabinets, white cabinets, grey splashback, no island, quartzite benchtops and ceramic floors.
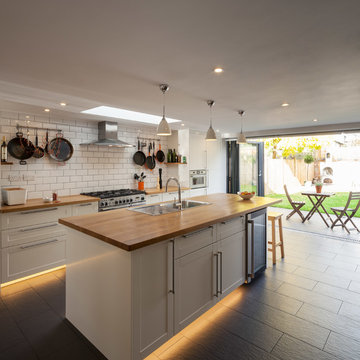
Stale Eriksen
Photo of a mid-sized transitional galley kitchen in London with a single-bowl sink, recessed-panel cabinets, white cabinets, wood benchtops, white splashback, stainless steel appliances, ceramic floors, with island and subway tile splashback.
Photo of a mid-sized transitional galley kitchen in London with a single-bowl sink, recessed-panel cabinets, white cabinets, wood benchtops, white splashback, stainless steel appliances, ceramic floors, with island and subway tile splashback.
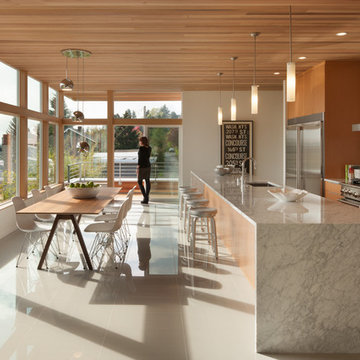
Lara Swimmer
Design ideas for a large contemporary galley eat-in kitchen in Seattle with flat-panel cabinets, medium wood cabinets, stainless steel appliances, ceramic floors, with island, an undermount sink, white splashback and stone slab splashback.
Design ideas for a large contemporary galley eat-in kitchen in Seattle with flat-panel cabinets, medium wood cabinets, stainless steel appliances, ceramic floors, with island, an undermount sink, white splashback and stone slab splashback.
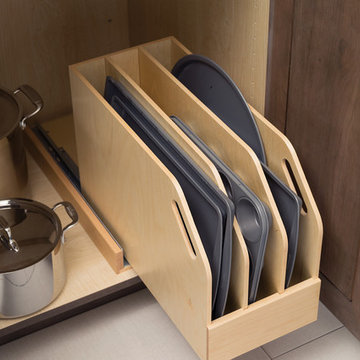
This simple yet "jaw-dropping" kitchen design uses 2 contemporary cabinet door styles with a sampling of white painted cabinets to contrast the gray-toned textured foil cabinets for a unique and dramatic look. The thin kitchen island features a cooktop and plenty of storage accessories. Wide planks are used as the decorative ends and back panels as a unique design element, while a floating shelf above the sink offers quick and easy access to your every day glasses and dishware.
Request a FREE Dura Supreme Brochure Packet:
http://www.durasupreme.com/request-brochure
Find a Dura Supreme Showroom near you today:
http://www.durasupreme.com/dealer-locator
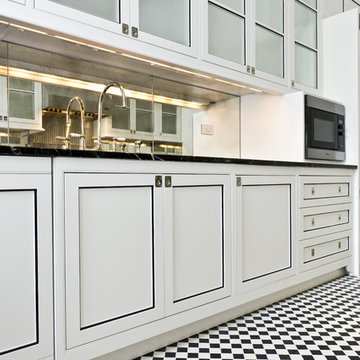
Design ideas for a small contemporary galley separate kitchen in New York with an undermount sink, flat-panel cabinets, white cabinets, granite benchtops, mirror splashback, stainless steel appliances, ceramic floors and no island.
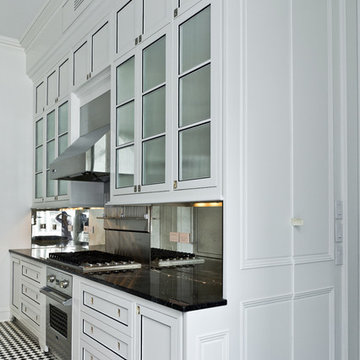
Small contemporary galley separate kitchen in New York with an undermount sink, flat-panel cabinets, white cabinets, granite benchtops, mirror splashback, stainless steel appliances, ceramic floors and no island.

Modern galley kitchen in Seattle with light wood cabinets, quartz benchtops, white splashback, ceramic splashback, stainless steel appliances, ceramic floors, with island, grey floor, grey benchtop, a farmhouse sink and flat-panel cabinets.
Galley Kitchen with Ceramic Floors Design Ideas
1